絞り込み:
資材コスト
並び替え:今日の人気順
写真 1〜20 枚目(全 39 枚)
1/5

Un soggiorno caratterizzato da un divano con doppia esposizione grazie a dei cuscini che possono essere orientati a seconda delle necessità. Di grande effetto la molletta di Riva 1920 in legno di cedro che oltre ad essere un supporto per la TV profuma naturalmente l'ambiente. Carta da parati di Inkiostro Bianco.
Foto di Simone Marulli

The living room at our Crouch End apartment project, creating a chic, cosy space to relax and entertain. A soft powder blue adorns the walls in a room that is flooded with natural light. Brass clad shelves bring a considered attention to detail, with contemporary fixtures contrasted with a traditional sofa shape.
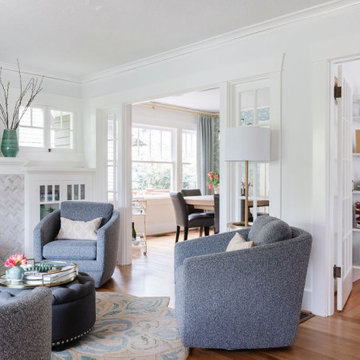
This project involved updating a 1922 craftsman bungalow with a brighter, more modern palette while incorporating elements of the family's Asian and Latin/Texan heritage. The home lacked a true entryway, so cabinets and hooks were added to create a practical and stylish space for shoes, bags, and keys. The living room was redesigned to incorporate swivel chairs and an ottoman for a more dynamic layout, and the dining room features a white oak table that can be extended for large family gatherings. The home office was designed to serve as a workspace, TV room, and guest room, with a spacious console/media cabinet, a hide-a-bed chair, and tall white bookcases to display the family's extensive book collection. The project was completed in March 2022.
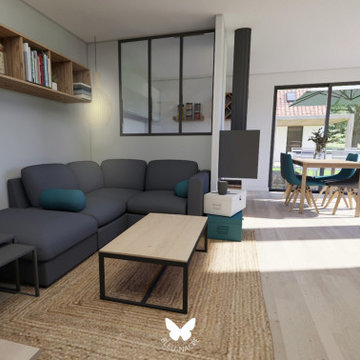
Un canapé d'angle trouve sa place derrière la cloison centrale. Un espace plus cosy qui permet tout de même d'avoir une vue sur le jardin.
他の地域にある高級な小さな北欧スタイルのおしゃれなLDK (ライブラリー、グレーの壁、淡色無垢フローリング、吊り下げ式暖炉、金属の暖炉まわり、壁掛け型テレビ、茶色い床、格子天井、壁紙) の写真
他の地域にある高級な小さな北欧スタイルのおしゃれなLDK (ライブラリー、グレーの壁、淡色無垢フローリング、吊り下げ式暖炉、金属の暖炉まわり、壁掛け型テレビ、茶色い床、格子天井、壁紙) の写真
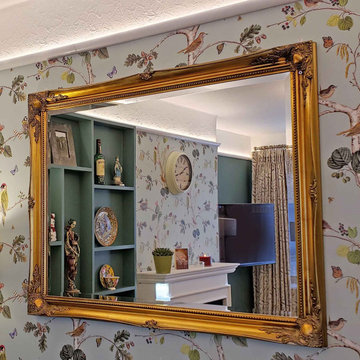
We created this living space with the client's brief in mind. He wanted a calm place where he could relax and feel at home. He likes traditional and contemporary interior styles and wanted assistance in finding the right furniture and finishes to complement his favourite artwork and decorative pieces. We worked with a skilled joiner and designed a bespoke storage unit with a pull out shelf to be used as a desk when needed.
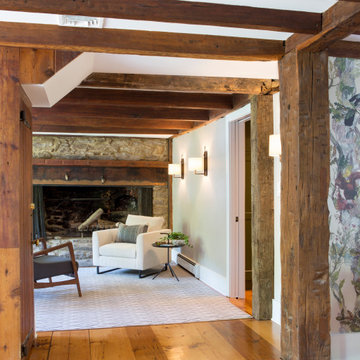
The Lasley Brahaney team redesigned this opening from a small door to a large opening between a formal living room and sitting area. The sitting area features an original fireplace from the 1700s in this renovated farmhouse. The millwork and stonework are original wherever possible.
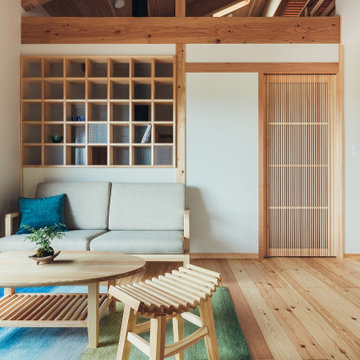
他の地域にあるお手頃価格の小さなアジアンスタイルのおしゃれなリビング (白い壁、淡色無垢フローリング、標準型暖炉、タイルの暖炉まわり、壁掛け型テレビ、ベージュの床、表し梁、壁紙) の写真
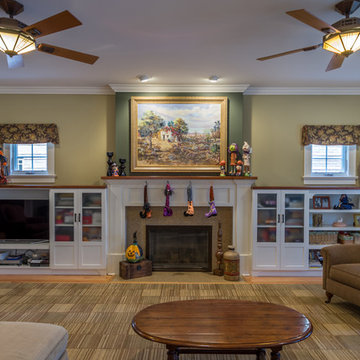
シカゴにある高級な小さなトラディショナルスタイルのおしゃれなリビング (黄色い壁、淡色無垢フローリング、標準型暖炉、木材の暖炉まわり、埋込式メディアウォール、マルチカラーの床、クロスの天井、壁紙、白い天井) の写真
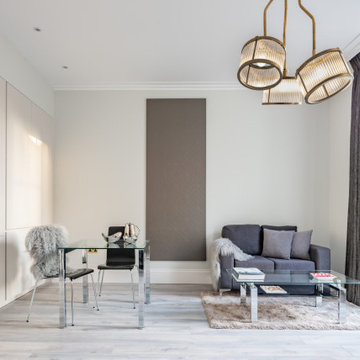
A full renovation and modernisation of this one Bedroom, grade II listed apartment on the first floor of a Georgian terrace building in Marylebone.
We oversaw and managed the whole renovation from securing approval from English Heritage and Council to managing the license to alter for this extensive refurbishment. The apartment was reconfigured from a large Studio to a one Bedroom and was modernised throughout as an investment property for the rental market.
We maximised storage through extensive joinery designed taking in to consideration the high ceilings of the property, achieving a sense of comfort, spaciousness and luxury. The bathroom with large walk-in wet room and the floor to ceiling sash windows are the main features of the property.
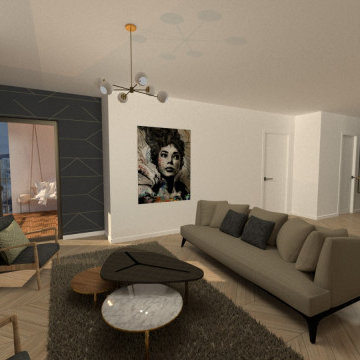
他の地域にあるお手頃価格の小さなコンテンポラリースタイルのおしゃれなリビング (グレーの壁、淡色無垢フローリング、標準型暖炉、石材の暖炉まわり、壁掛け型テレビ、ベージュの床、壁紙) の写真
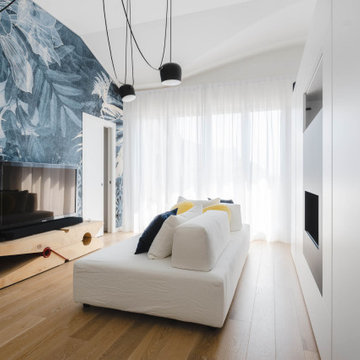
Un soggiorno caratterizzato da un divano con doppia esposizione grazie a dei cuscini che possono essere orientati a seconda delle necessità. Di grande effetto la molletta di Riva 1920 in legno di cedro che oltre ad essere un supporto per la TV profuma naturalmente l'ambiente. Carta da parati di Inkiostro Bianco.
La tenda di Arredamento Moderno Carini Milano.
Foto di Simone Marulli
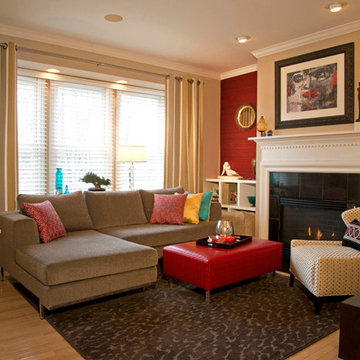
Dan Davis Design designed these custom built-in bookcases for art display and storage of custom ottomans that can be pulled out for additional guest seating. Silk red wallpaper flanks the fireplace. Custom leather ottoman anchors the space.
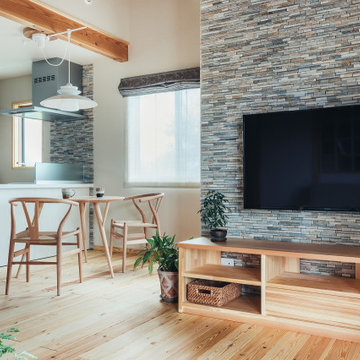
他の地域にあるお手頃価格の小さなトラディショナルスタイルのおしゃれなリビング (白い壁、淡色無垢フローリング、標準型暖炉、タイルの暖炉まわり、壁掛け型テレビ、ベージュの床、表し梁、壁紙) の写真
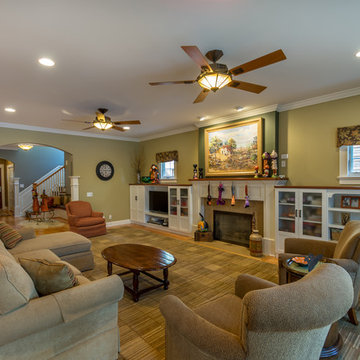
シカゴにある高級な小さなトラディショナルスタイルのおしゃれなリビング (黄色い壁、淡色無垢フローリング、標準型暖炉、木材の暖炉まわり、埋込式メディアウォール、マルチカラーの床、クロスの天井、壁紙、白い天井) の写真
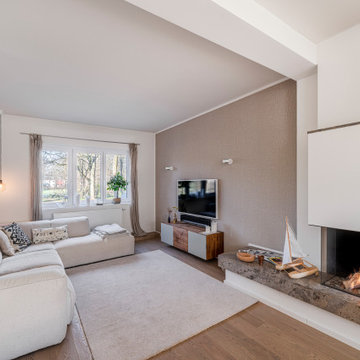
デュッセルドルフにある小さなコンテンポラリースタイルのおしゃれなリビング (ベージュの壁、淡色無垢フローリング、横長型暖炉、石材の暖炉まわり、ベージュの床、壁紙、壁掛け型テレビ) の写真
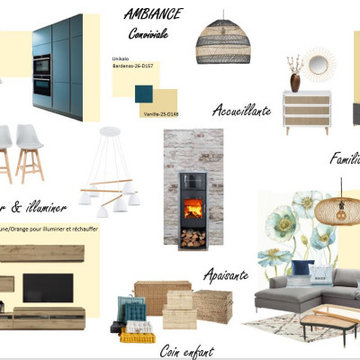
Une ambiance calme, apaisante, sereine aux couleurs bleu,
Familiale, accueillante, coin enfant
リールにあるお手頃価格の小さなコンテンポラリースタイルのおしゃれなオープンリビング (ライブラリー、青い壁、淡色無垢フローリング、薪ストーブ、レンガの暖炉まわり、壁紙) の写真
リールにあるお手頃価格の小さなコンテンポラリースタイルのおしゃれなオープンリビング (ライブラリー、青い壁、淡色無垢フローリング、薪ストーブ、レンガの暖炉まわり、壁紙) の写真
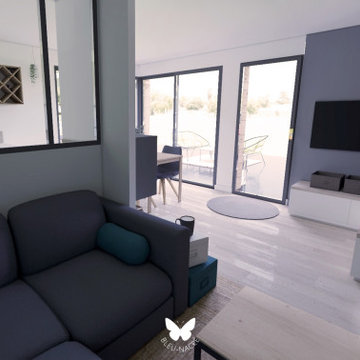
La porte d'entrée est entièrement vitrée afin de gagner en luminosité.
他の地域にある高級な小さな北欧スタイルのおしゃれなLDK (グレーの壁、淡色無垢フローリング、吊り下げ式暖炉、金属の暖炉まわり、茶色い床、格子天井、壁紙) の写真
他の地域にある高級な小さな北欧スタイルのおしゃれなLDK (グレーの壁、淡色無垢フローリング、吊り下げ式暖炉、金属の暖炉まわり、茶色い床、格子天井、壁紙) の写真
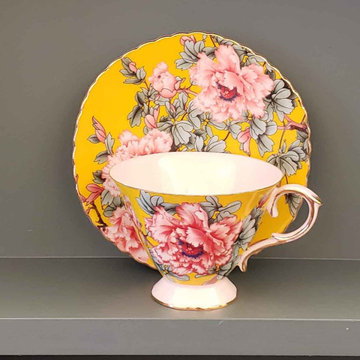
We created this living space with the client's brief in mind. He wanted a calm place where he could relax and feel at home. He likes traditional and contemporary interior styles and wanted assistance in finding the right furniture and finishes to complement his favourite artwork and decorative pieces. We worked with a skilled joiner and designed a bespoke storage unit with a pull out shelf to be used as a desk when needed.
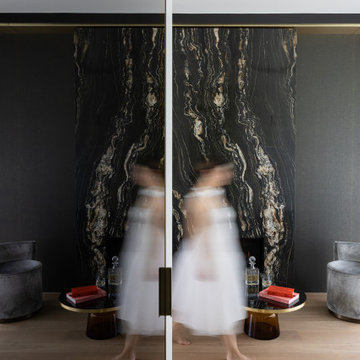
バンクーバーにある小さなコンテンポラリースタイルのおしゃれなリビング (ライブラリー、淡色無垢フローリング、標準型暖炉、石材の暖炉まわり、テレビなし、折り上げ天井、壁紙) の写真
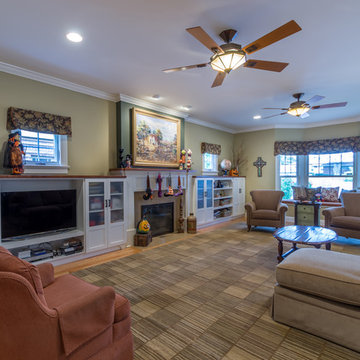
シカゴにある高級な小さなトラディショナルスタイルのおしゃれなリビング (黄色い壁、淡色無垢フローリング、標準型暖炉、木材の暖炉まわり、埋込式メディアウォール、マルチカラーの床、クロスの天井、壁紙、白い天井) の写真
小さなリビング・居間 (全タイプの暖炉、淡色無垢フローリング、壁紙) の写真
1



