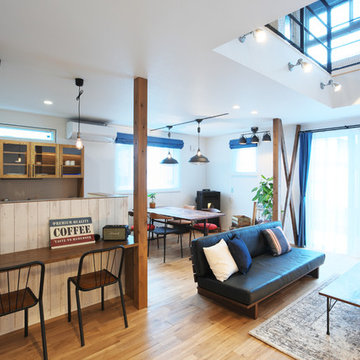絞り込み:
資材コスト
並び替え:今日の人気順
写真 1〜20 枚目(全 43 枚)
1/5
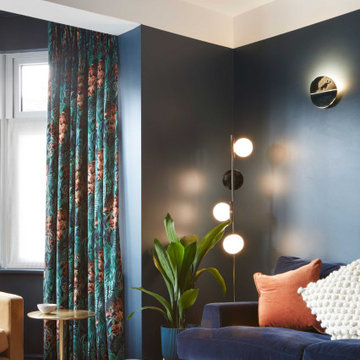
The cosy and grown-up formal lounge is connected to the open-plan family space by a large pocket door.
ロンドンにある高級な広いコンテンポラリースタイルのおしゃれな独立型リビング (青い壁、無垢フローリング、標準型暖炉、木材の暖炉まわり、マルチカラーの床) の写真
ロンドンにある高級な広いコンテンポラリースタイルのおしゃれな独立型リビング (青い壁、無垢フローリング、標準型暖炉、木材の暖炉まわり、マルチカラーの床) の写真
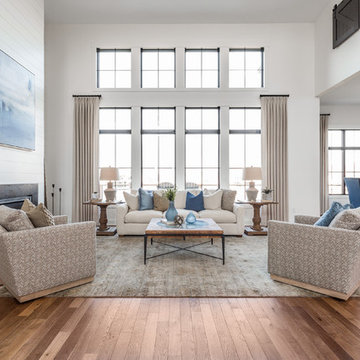
インディアナポリスにあるラグジュアリーな広いカントリー風のおしゃれなリビング (白い壁、無垢フローリング、標準型暖炉、木材の暖炉まわり、テレビなし、マルチカラーの床) の写真
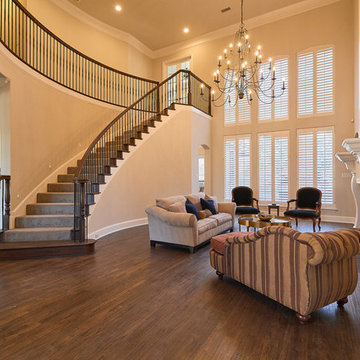
Photos by Cedar Park Photography
ダラスにある高級な広いトランジショナルスタイルのおしゃれなリビング (グレーの壁、無垢フローリング、標準型暖炉、木材の暖炉まわり、テレビなし、マルチカラーの床) の写真
ダラスにある高級な広いトランジショナルスタイルのおしゃれなリビング (グレーの壁、無垢フローリング、標準型暖炉、木材の暖炉まわり、テレビなし、マルチカラーの床) の写真

The owners of this magnificent fly-in/ fly-out lodge had a vision for a home that would showcase their love of nature, animals, flying and big game hunting. Featured in the 2011 Design New York Magazine, we are proud to bring this vision to life.
Chuck Smith, AIA, created the architectural design for the timber frame lodge which is situated next to a regional airport. Heather DeMoras Design Consultants was chosen to continue the owners vision through careful interior design and selection of finishes, furniture and lighting, built-ins, and accessories.
HDDC's involvement touched every aspect of the home, from Kitchen and Trophy Room design to each of the guest baths and every room in between. Drawings and 3D visualization were produced for built in details such as massive fireplaces and their surrounding mill work, the trophy room and its world map ceiling and floor with inlaid compass rose, custom molding, trim & paneling throughout the house, and a master bath suite inspired by and Oak Forest. A home of this caliber requires and attention to detail beyond simple finishes. Extensive tile designs highlight natural scenes and animals. Many portions of the home received artisan paint effects to soften the scale and highlight architectural features. Artistic balustrades depict woodland creatures in forest settings. To insure the continuity of the Owner's vision, we assisted in the selection of furniture and accessories, and even assisted with the selection of windows and doors, exterior finishes and custom exterior lighting fixtures.
Interior details include ceiling fans with finishes and custom detailing to coordinate with the other custom lighting fixtures of the home. The Dining Room boasts of a bronze moose chandelier above the dining room table. Along with custom furniture, other touches include a hand stitched Mennonite quilt in the Master Bedroom and murals by our decorative artist.
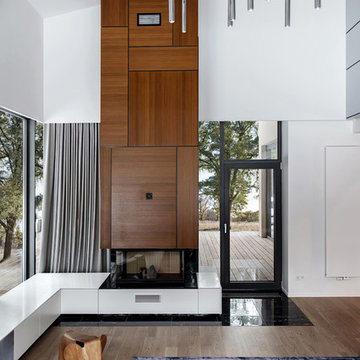
This high ceilinged modern house incorporates more clean, architectural lines. European hardwood oak flooring and panel wood fireplace surround warms up the modern interior design. The fireplace with white lacquered built-ins window seats
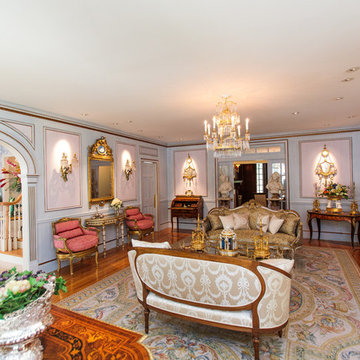
http://211westerlyroad.com/
Introducing a distinctive residence in the coveted Weston Estate's neighborhood. A striking antique mirrored fireplace wall accents the majestic family room. The European elegance of the custom millwork in the entertainment sized dining room accents the recently renovated designer kitchen. Decorative French doors overlook the tiered granite and stone terrace leading to a resort-quality pool, outdoor fireplace, wading pool and hot tub. The library's rich wood paneling, an enchanting music room and first floor bedroom guest suite complete the main floor. The grande master suite has a palatial dressing room, private office and luxurious spa-like bathroom. The mud room is equipped with a dumbwaiter for your convenience. The walk-out entertainment level includes a state-of-the-art home theatre, wine cellar and billiards room that leads to a covered terrace. A semi-circular driveway and gated grounds complete the landscape for the ultimate definition of luxurious living.
Eric Barry Photography
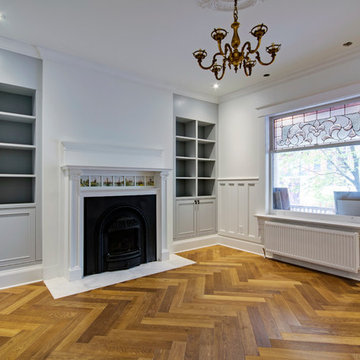
This vintage home was brought up to date with Norseman's help! This 1907 fireplace was carefully treated to being able to be used once again. The stain glass window and chandelier are the orginal pieces! The diagonal flooring nicely brings it all together!
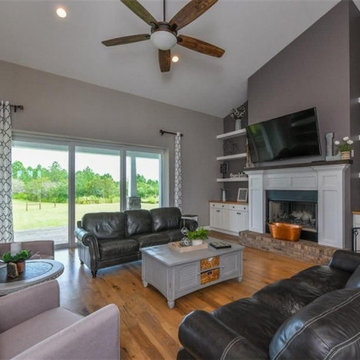
タンパにある広いトラディショナルスタイルのおしゃれなLDK (グレーの壁、無垢フローリング、標準型暖炉、木材の暖炉まわり、壁掛け型テレビ、マルチカラーの床) の写真
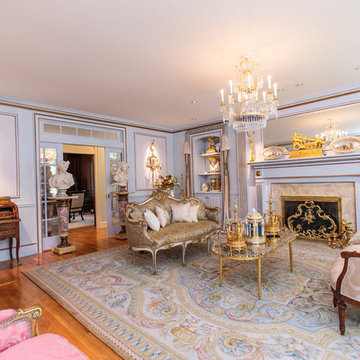
http://211westerlyroad.com/
Introducing a distinctive residence in the coveted Weston Estate's neighborhood. A striking antique mirrored fireplace wall accents the majestic family room. The European elegance of the custom millwork in the entertainment sized dining room accents the recently renovated designer kitchen. Decorative French doors overlook the tiered granite and stone terrace leading to a resort-quality pool, outdoor fireplace, wading pool and hot tub. The library's rich wood paneling, an enchanting music room and first floor bedroom guest suite complete the main floor. The grande master suite has a palatial dressing room, private office and luxurious spa-like bathroom. The mud room is equipped with a dumbwaiter for your convenience. The walk-out entertainment level includes a state-of-the-art home theatre, wine cellar and billiards room that leads to a covered terrace. A semi-circular driveway and gated grounds complete the landscape for the ultimate definition of luxurious living.
Eric Barry Photography
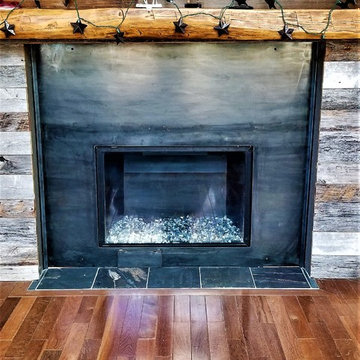
These wonderful clients wanted to upgrade their living space by updating their fire place. The used reclaimed wood for the wall behind their fire place and wood beam for above. They had us create and install the metal surrounding the fire place. We used patinas to create the difference dimensions, we added colorful glass rock to the inside of the fire place. And it we are loving the way it turned out.
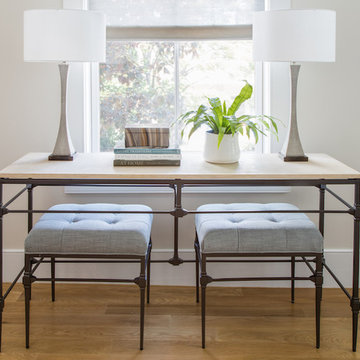
Anita Clark Design was contacted by a mutual friend and real estate broker that her client was moving to a new location in the Boston area and needed assistance to furnish this property. The homeowner had many of her own things she wanted to incorporate into the initial design such as a Rosewood dining table and sideboard, dining chairs and a dark chocolate brown suede sofa and chair that were overly sized and not scaled for the new space.
These existing furniture pieces were not the best solutions for her new space which had weird angles and curves but were important to the client so Anita Clark Design took the we can do approach. After a few design sessions, showing her floor coverings, window treatments, etc. that would work with her existing pieces, she succumbed to the fact that it was probably not a cost effective solution to try to work with what she had in a space that was difficult to furnish from the start. Simultaneously, she also concluded with the recommendation that in stock and standard furnishings would not work either. Designed to fit each unique space were a custom sectional and ottomans that would not only fit the space properly but would be aesthetically correct and function perfectly along with custom shaped area rugs, window treatments and accessories to complete each room.
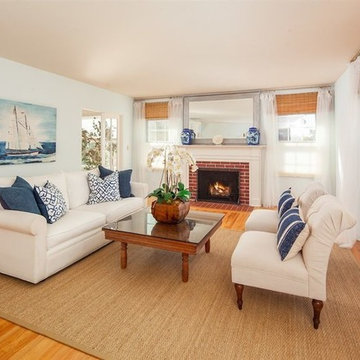
Sky High paint. Sea grass rug. Vintage coffee table . Classic white orchids. Blue and White .
他の地域にあるお手頃価格の中くらいなビーチスタイルのおしゃれな独立型リビング (青い壁、無垢フローリング、標準型暖炉、木材の暖炉まわり、マルチカラーの床) の写真
他の地域にあるお手頃価格の中くらいなビーチスタイルのおしゃれな独立型リビング (青い壁、無垢フローリング、標準型暖炉、木材の暖炉まわり、マルチカラーの床) の写真
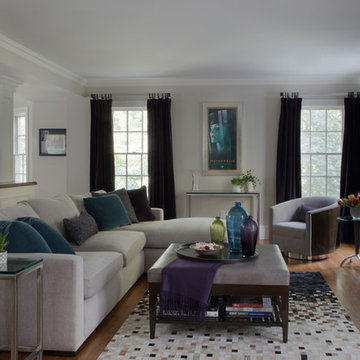
ボストンにあるラグジュアリーな広いトランジショナルスタイルのおしゃれなリビング (白い壁、無垢フローリング、標準型暖炉、木材の暖炉まわり、壁掛け型テレビ、マルチカラーの床) の写真
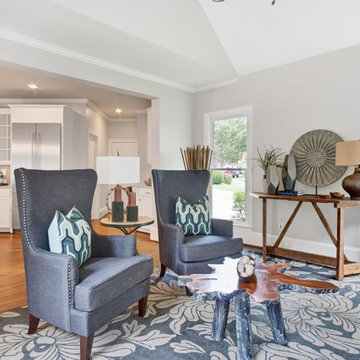
アトランタにあるお手頃価格の中くらいなトランジショナルスタイルのおしゃれなオープンリビング (ライブラリー、グレーの壁、無垢フローリング、標準型暖炉、木材の暖炉まわり、壁掛け型テレビ、マルチカラーの床) の写真
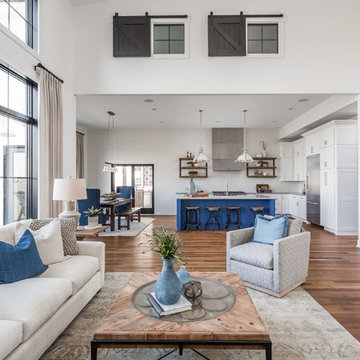
インディアナポリスにあるラグジュアリーな広いカントリー風のおしゃれなリビング (白い壁、無垢フローリング、標準型暖炉、木材の暖炉まわり、テレビなし、マルチカラーの床) の写真
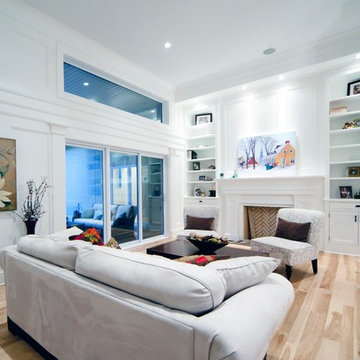
front page media group
オタワにあるトラディショナルスタイルのおしゃれなオープンリビング (白い壁、無垢フローリング、標準型暖炉、木材の暖炉まわり、マルチカラーの床) の写真
オタワにあるトラディショナルスタイルのおしゃれなオープンリビング (白い壁、無垢フローリング、標準型暖炉、木材の暖炉まわり、マルチカラーの床) の写真
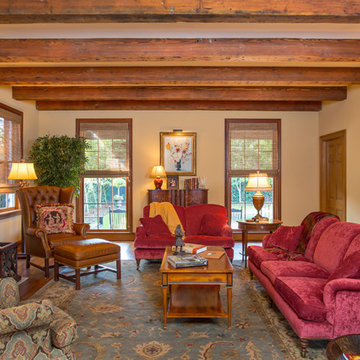
Photography by Will Crocker. Clients existing persian rug was my inspiration for colors and textures in upholstered furniture.
ニューオリンズにある広いトラディショナルスタイルのおしゃれな応接間 (無垢フローリング、黄色い壁、標準型暖炉、木材の暖炉まわり、マルチカラーの床) の写真
ニューオリンズにある広いトラディショナルスタイルのおしゃれな応接間 (無垢フローリング、黄色い壁、標準型暖炉、木材の暖炉まわり、マルチカラーの床) の写真
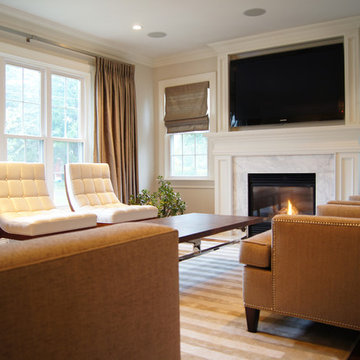
ニューヨークにある高級な中くらいなトランジショナルスタイルのおしゃれなリビング (白い壁、無垢フローリング、標準型暖炉、木材の暖炉まわり、壁掛け型テレビ、マルチカラーの床) の写真
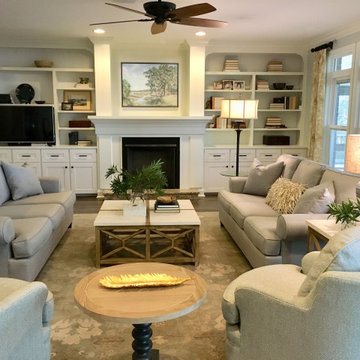
リッチモンドにある小さなトランジショナルスタイルのおしゃれなリビング (青い壁、無垢フローリング、標準型暖炉、木材の暖炉まわり、埋込式メディアウォール、マルチカラーの床) の写真
リビング・居間 (全タイプの暖炉、木材の暖炉まわり、無垢フローリング、マルチカラーの床) の写真
1




