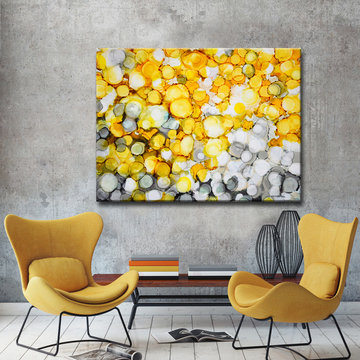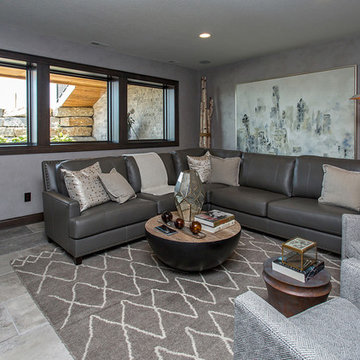絞り込み:
資材コスト
並び替え:今日の人気順
写真 41〜60 枚目(全 234 枚)
1/3
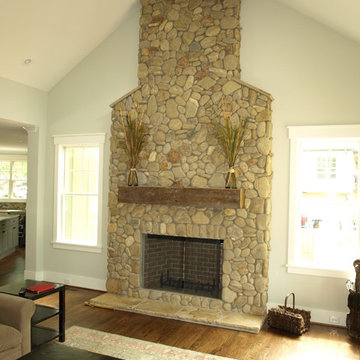
Natural Stone, River Rock from North Carolina Streams
シャーロットにある高級な中くらいなトラディショナルスタイルのおしゃれなLDK (標準型暖炉、石材の暖炉まわり、テレビなし、グレーの壁、濃色無垢フローリング) の写真
シャーロットにある高級な中くらいなトラディショナルスタイルのおしゃれなLDK (標準型暖炉、石材の暖炉まわり、テレビなし、グレーの壁、濃色無垢フローリング) の写真
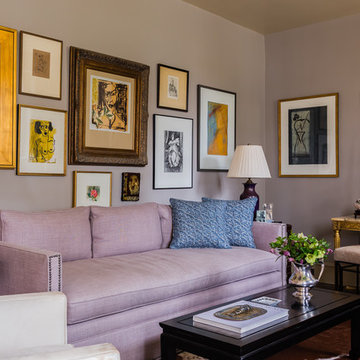
sofa, hide chair, hide bench and mirror by vanCollier
Catherine Nguyen Photography
ローリーにある小さなエクレクティックスタイルのおしゃれな応接間 (グレーの壁、暖炉なし、テレビなし) の写真
ローリーにある小さなエクレクティックスタイルのおしゃれな応接間 (グレーの壁、暖炉なし、テレビなし) の写真
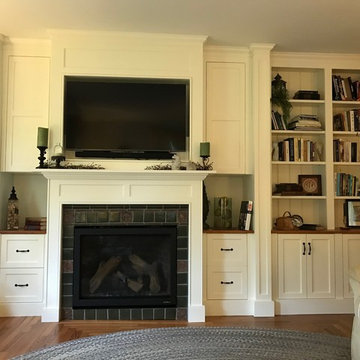
フィラデルフィアにある高級な中くらいなトランジショナルスタイルのおしゃれなファミリールーム (グレーの壁、無垢フローリング、標準型暖炉、タイルの暖炉まわり、埋込式メディアウォール、茶色い床) の写真
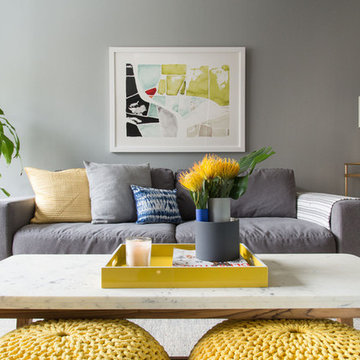
Claire Esparros
ニューヨークにあるお手頃価格の中くらいなモダンスタイルのおしゃれなLDK (グレーの壁、無垢フローリング、壁掛け型テレビ) の写真
ニューヨークにあるお手頃価格の中くらいなモダンスタイルのおしゃれなLDK (グレーの壁、無垢フローリング、壁掛け型テレビ) の写真
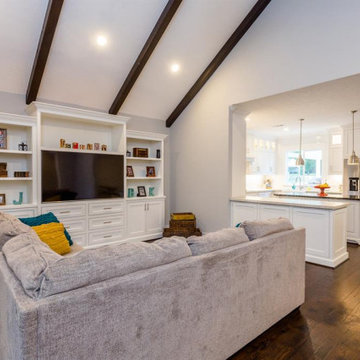
Living room built in entertainment center with flush inset shaker style doors/drawers, and shelving.
ヒューストンにある広いモダンスタイルのおしゃれなLDK (グレーの壁、無垢フローリング、茶色い床) の写真
ヒューストンにある広いモダンスタイルのおしゃれなLDK (グレーの壁、無垢フローリング、茶色い床) の写真
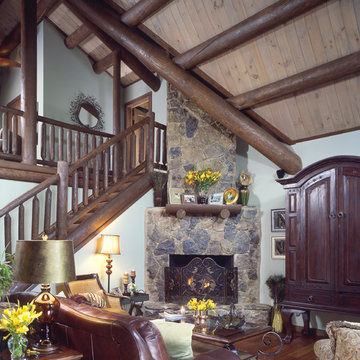
home by: Katahdin Cedar Log Homes
photos by: James Ray Spahn
シャーロットにある高級な中くらいなラスティックスタイルのおしゃれなLDK (グレーの壁、無垢フローリング、コーナー設置型暖炉、石材の暖炉まわり) の写真
シャーロットにある高級な中くらいなラスティックスタイルのおしゃれなLDK (グレーの壁、無垢フローリング、コーナー設置型暖炉、石材の暖炉まわり) の写真

The experience was designed to begin as residents approach the development, we were asked to evoke the Art Deco history of local Paddington Station which starts with a contrast chevron patterned floor leading residents through the entrance. This architectural statement becomes a bold focal point, complementing the scale of the lobbies double height spaces. Brass metal work is layered throughout the space, adding touches of luxury, en-keeping with the development. This starts on entry, announcing ‘Paddington Exchange’ inset within the floor. Subtle and contemporary vertical polished plaster detailing also accentuates the double-height arrival points .
A series of black and bronze pendant lights sit in a crossed pattern to mirror the playful flooring. The central concierge desk has curves referencing Art Deco architecture, as well as elements of train and automobile design.
Completed at HLM Architects
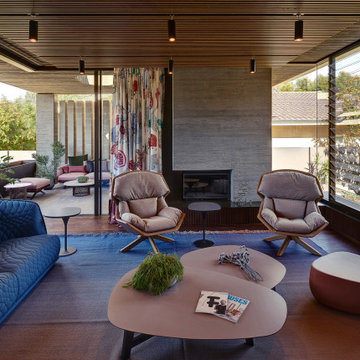
The living room provides direct access to the covered outdoor area. The living room is open both to the street and to the owners privacy of their back yard. The room is served by the warmth of winter sun penetration and the coll breeze cross ventilating the room.
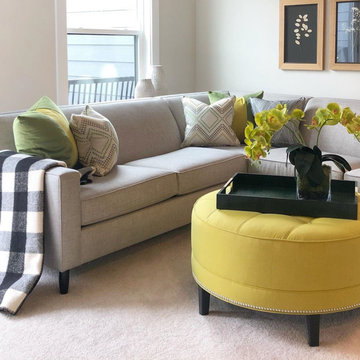
This family room design features a sleek and modern gray sectional with a subtle sheen as the main seating area, accented by custom pillows in a bold color-blocked combination of emerald and chartreuse. The room's centerpiece is a round tufted ottoman in a chartreuse hue, which doubles as a coffee table. The window is dressed with a matching chartreuse roman shade, adding a pop of color and texture to the space. A snake skin emerald green tray sits atop the ottoman, providing a stylish spot for drinks and snacks. Above the sectional, a series of framed natural botanical art pieces add a touch of organic beauty to the room's modern design. Together, these elements create a family room that is both comfortable and visually striking.
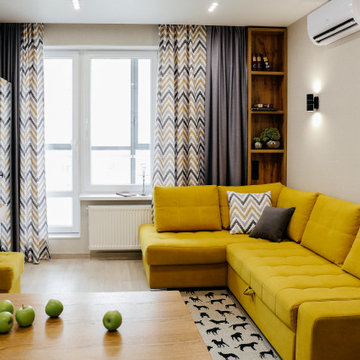
Небольшая квартира-студия для молодой пары. При проектировании главным пожеланием был функционал и ничего лишнего. При этом хотелось придать яркости и индивидуальности этим скромным квадратным метрам.
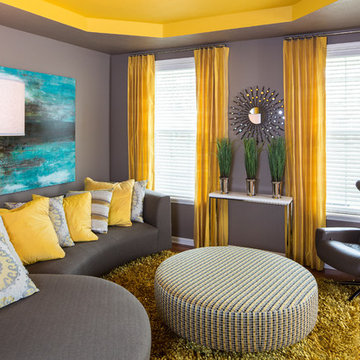
A beautiful Room designed by Rebecca Stratton of Metropolitan Interiors with drapes made by Drapery Street. Picture by Tony Valainas
http://draperystreet.com
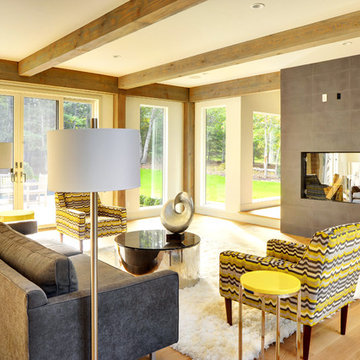
Yankee Barn Homes - The fireplace is an addition architectural feature of the living room. It is free-standing and clad in limestone. Chris Foster Photography
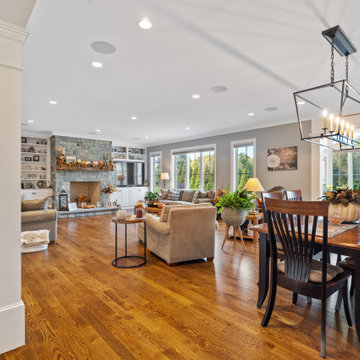
This coastal farmhouse design is destined to be an instant classic. This classic and cozy design has all of the right exterior details, including gray shingle siding, crisp white windows and trim, metal roofing stone accents and a custom cupola atop the three car garage. It also features a modern and up to date interior as well, with everything you'd expect in a true coastal farmhouse. With a beautiful nearly flat back yard, looking out to a golf course this property also includes abundant outdoor living spaces, a beautiful barn and an oversized koi pond for the owners to enjoy.
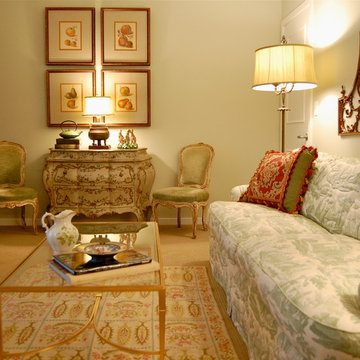
Chinoiserie upholstered furnishings compliment the antique french side chairs and painted italian sideboard.
マイアミにあるラグジュアリーな中くらいなトラディショナルスタイルのおしゃれな独立型ファミリールーム (ライブラリー、カーペット敷き、暖炉なし、据え置き型テレビ、グレーの壁) の写真
マイアミにあるラグジュアリーな中くらいなトラディショナルスタイルのおしゃれな独立型ファミリールーム (ライブラリー、カーペット敷き、暖炉なし、据え置き型テレビ、グレーの壁) の写真

The sleek chandelier is an exciting focal point in this space while the open concept keeps the space informal and great for entertaining guests.
Photography by John Richards
---
Project by Wiles Design Group. Their Cedar Rapids-based design studio serves the entire Midwest, including Iowa City, Dubuque, Davenport, and Waterloo, as well as North Missouri and St. Louis.
For more about Wiles Design Group, see here: https://wilesdesigngroup.com/
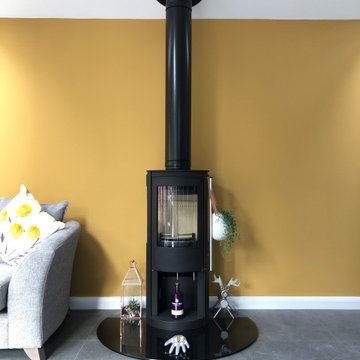
Light grey painted walls with feature walls containing bold coloured statement walls create a sleek and modern family living space.
他の地域にある高級な広いモダンスタイルのおしゃれなLDK (グレーの壁、磁器タイルの床、グレーの床) の写真
他の地域にある高級な広いモダンスタイルのおしゃれなLDK (グレーの壁、磁器タイルの床、グレーの床) の写真

Media unit sprayed in Tikkurila Helmi 30 paint. Farrow & Ball Inchyra Blue colour. Blum “Tip on” touch to open doors. Chearsley, Buckinghamshire.
バッキンガムシャーにあるお手頃価格の広いモダンスタイルのおしゃれなLDK (グレーの壁、磁器タイルの床、木材の暖炉まわり、埋込式メディアウォール、ベージュの床) の写真
バッキンガムシャーにあるお手頃価格の広いモダンスタイルのおしゃれなLDK (グレーの壁、磁器タイルの床、木材の暖炉まわり、埋込式メディアウォール、ベージュの床) の写真
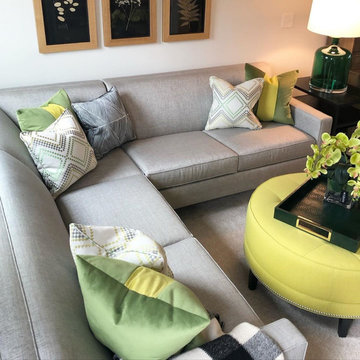
This family room design features a sleek and modern gray sectional with a subtle sheen as the main seating area, accented by custom pillows in a bold color-blocked combination of emerald and chartreuse. The room's centerpiece is a round tufted ottoman in a chartreuse hue, which doubles as a coffee table. The window is dressed with a matching chartreuse roman shade, adding a pop of color and texture to the space. A snake skin emerald green tray sits atop the ottoman, providing a stylish spot for drinks and snacks. Above the sectional, a series of framed natural botanical art pieces add a touch of organic beauty to the room's modern design. Together, these elements create a family room that is both comfortable and visually striking.
黄色いリビング・居間 (グレーの壁) の写真
3




