絞り込み:
資材コスト
並び替え:今日の人気順
写真 1〜20 枚目(全 299 枚)
1/4

ワシントンD.C.にある高級な広いコンテンポラリースタイルのおしゃれなファミリールーム (ライブラリー、白い壁、無垢フローリング、標準型暖炉、金属の暖炉まわり、埋込式メディアウォール、表し梁、茶色い床) の写真

オレンジカウンティにあるラグジュアリーな巨大なサンタフェスタイルのおしゃれな独立型シアタールーム (カーペット敷き、プロジェクタースクリーン、マルチカラーの床、白い壁) の写真

in questo piacevole soggiorno trova posto un piccolo angolo cottura che si sa trasformare in zona tv. il divano letto rende questo spazio utilizzabile anche come seconda camera da letto
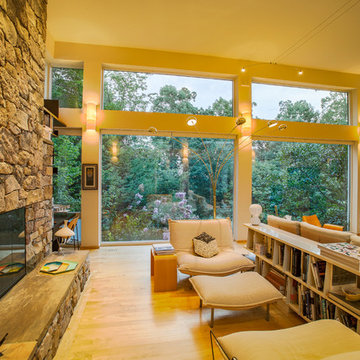
The great room/living room has several enormous picture windows toward the forest on the north. The high ceiling was designed to be in proportion to the width and length of the overall space. Duffy Healey, photographer.

The Sater Design Collection's luxury, Mediterranean home plan "Gabriella" (Plan #6961). saterdesign.com
マイアミにある高級な広い地中海スタイルのおしゃれなオープンリビング (黄色い壁、トラバーチンの床、暖炉なし、埋込式メディアウォール) の写真
マイアミにある高級な広い地中海スタイルのおしゃれなオープンリビング (黄色い壁、トラバーチンの床、暖炉なし、埋込式メディアウォール) の写真
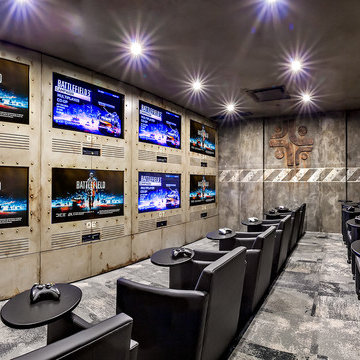
A very cool multi player gaming room. Many Thanks to Tom Johnson of Open Art Inc. who was responsible for the artistic design, build, and paint of this unique and fun space!

Vista del salone con in primo piano la libreria e la volta affrescata
カターニア/パルレモにある広いコンテンポラリースタイルのおしゃれなファミリールーム (ライブラリー、セラミックタイルの床、埋込式メディアウォール、グレーの床、三角天井、黒いソファ) の写真
カターニア/パルレモにある広いコンテンポラリースタイルのおしゃれなファミリールーム (ライブラリー、セラミックタイルの床、埋込式メディアウォール、グレーの床、三角天井、黒いソファ) の写真

Probably our favorite Home Theater System. This system makes going to the movies as easy as going downstairs. Based around Sony’s 4K Projector, this system looks incredible and has awesome sound. A Stewart Filmscreen provides the best canvas for our picture to be viewed. Eight speakers by B&W (including a subwoofer) are built into the walls or ceiling. All of the Equipment is hidden behind the screen-wall in a nice rack – out of the way and more importantly – out of view.
Using the simple remote or your mobile device (tablet or phone) you can easily control the system and watch your favorite movie or channel. The system also has streaming service available along with the Kaleidescape System.

ワシントンD.C.にある高級な中くらいなミッドセンチュリースタイルのおしゃれなオープンリビング (白い壁、淡色無垢フローリング、標準型暖炉、石材の暖炉まわり、埋込式メディアウォール、三角天井) の写真

Brad Miller Photography
アルバカーキにあるコンテンポラリースタイルのおしゃれなリビング (黄色い壁、テラコッタタイルの床、埋込式メディアウォール、コーナー設置型暖炉、コンクリートの暖炉まわり) の写真
アルバカーキにあるコンテンポラリースタイルのおしゃれなリビング (黄色い壁、テラコッタタイルの床、埋込式メディアウォール、コーナー設置型暖炉、コンクリートの暖炉まわり) の写真

Muted dark bold colours creating a warm snug ambience in this plush Victorian Living Room. Furnishings and succulent plants are paired with striking yellow accent furniture with soft rugs and throws to make a stylish yet inviting living space for the whole family, including the dog.

Зона гостиной.
Дизайн проект: Семен Чечулин
Стиль: Наталья Орешкова
サンクトペテルブルクにある中くらいなインダストリアルスタイルのおしゃれなLDK (ライブラリー、グレーの壁、クッションフロア、埋込式メディアウォール、茶色い床、板張り天井、コンクリートの壁) の写真
サンクトペテルブルクにある中くらいなインダストリアルスタイルのおしゃれなLDK (ライブラリー、グレーの壁、クッションフロア、埋込式メディアウォール、茶色い床、板張り天井、コンクリートの壁) の写真
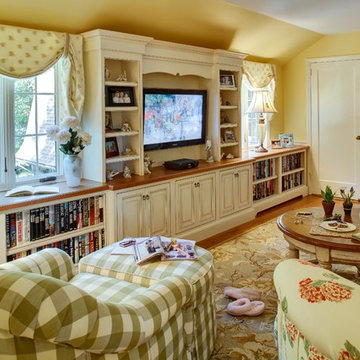
This space was a pass through from one side of the house to the other. Bedrooms are beyond the door by the bookshelves. It was the perfect setting for the 3 teen girls to gather with their friends, watch tv, work on the computer (which is not visible in the photo, listen to music or just hang out. Comfy feminine fabrics in yellow and green with a pretty floral pattern created a cheery atmosphere. The sofas are slightly curved to play against the angled planes of the ceiling. Peter Rymwid

Renovation of existing family room, custom built-in cabinetry for TV, drop down movie screen and books. A new articulated ceiling along with wall panels, a bench and other storage was designed as well.

A Traditional home gets a makeover. This homeowner wanted to bring in her love of the mountains in her home. She also wanted her built-ins to express a sense of grandiose and a place to store her collection of books. So we decided to create a floor to ceiling custom bookshelves and brought in the mountain feel through the green painted cabinets and an original print of a bison from her favorite artist.
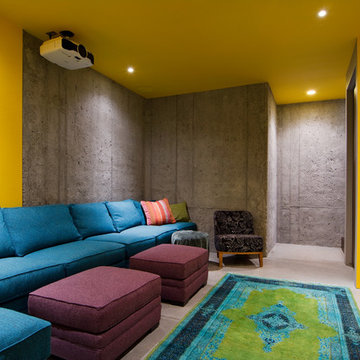
Photo: Lucy Call © 2014 Houzz
Design: Imbue Design
ソルトレイクシティにあるコンテンポラリースタイルのおしゃれなシアタールーム (コンクリートの床、プロジェクタースクリーン) の写真
ソルトレイクシティにあるコンテンポラリースタイルのおしゃれなシアタールーム (コンクリートの床、プロジェクタースクリーン) の写真
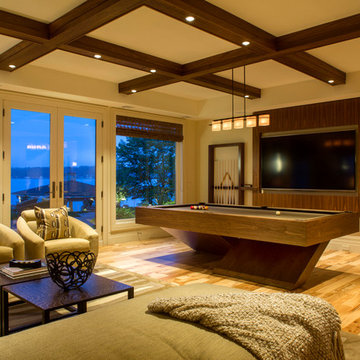
マイアミにある広いトランジショナルスタイルのおしゃれなオープンリビング (ゲームルーム、ベージュの壁、淡色無垢フローリング、暖炉なし、埋込式メディアウォール) の写真
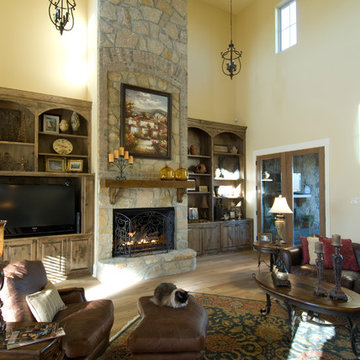
オースティンにある地中海スタイルのおしゃれなオープンリビング (ベージュの壁、淡色無垢フローリング、標準型暖炉、石材の暖炉まわり、埋込式メディアウォール) の写真
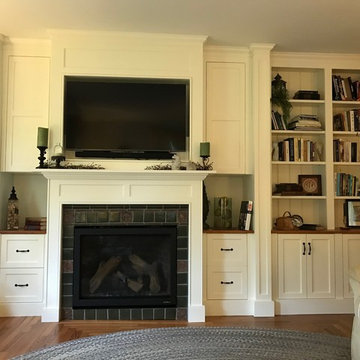
フィラデルフィアにある高級な中くらいなトランジショナルスタイルのおしゃれなファミリールーム (グレーの壁、無垢フローリング、標準型暖炉、タイルの暖炉まわり、埋込式メディアウォール、茶色い床) の写真
黄色いリビング・居間 (埋込式メディアウォール、プロジェクタースクリーン) の写真
1




