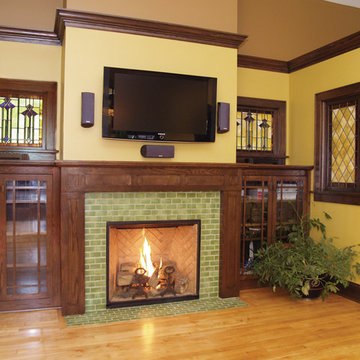絞り込み:
資材コスト
並び替え:今日の人気順
写真 1〜20 枚目(全 54 枚)
1/4
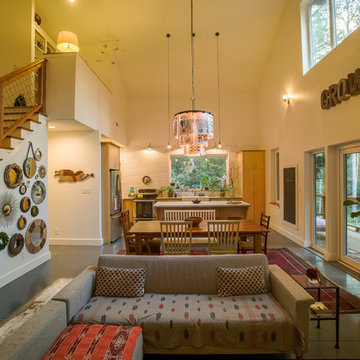
The great room houses the farmhouse kitchen and dining and also the living area. The stairs connect to the loft and bedroom able. The east window at the kitchen sink was sited to allow sight lines and through-views from one end of the space to the other. Duffy Healey, photographer.
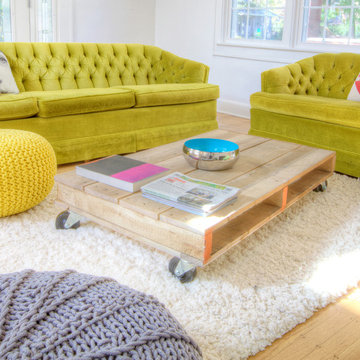
Grandma's vibrant retro sofas are at home paired with new pallet coffee table on coasters in this cozy, eclectic, light-filled family space - the cat clearly concurs - Interior Architecture: HAUS | Architecture + BRUSFO - Construction Management: WERK | Build - Photo: HAUS | Architecture
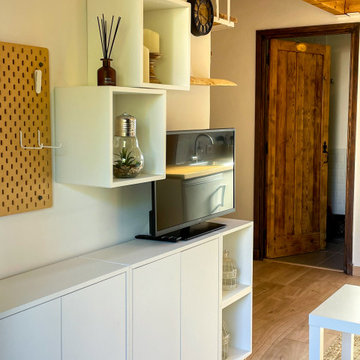
ニースにあるお手頃価格の小さなコンテンポラリースタイルのおしゃれなリビングロフト (ベージュの壁、ラミネートの床、壁掛け型テレビ、表し梁) の写真

Echo Park, CA - Complete Accessory Dwelling Unit Build; Great Room
Cement tiled flooring, clear glass windows, doors, cabinets, recessed lighting, staircase, catwalk, Kitchen island, Kitchen appliances and matching coffee tables.
Please follow the following link in order to see the published article in Dwell Magazine.
https://www.dwell.com/article/backyard-cottage-adu-los-angeles-dac353a2

Une salle à manger délimitée aux murs par des pans de couleur jaune, permettant de créer une pièce en plus visuellement, et de casser la hauteur sous plafond, avec un jeu plafond blanc/suspension filaire avec douille laiton et ampoule ronde à filament.
Le tout devant un joli espace salon en alcôve entouré d'une bibliothèque sur-mesure anthracite, fermée en partie basse, ouverte avec étagères en partie haute, avec un fond de papier peint. Alcôve centrée par un joli miroir-soleil en métal.
Salon délimité au sol par un joli tapis rond qui vient casser les formes franches de l'ensemble, avec une suspension en bambou.
https://www.nevainteriordesign.com/
Liens Magazines :
Houzz
https://www.houzz.fr/ideabooks/97017180/list/couleur-d-hiver-le-jaune-curry-epice-la-decoration
Castorama
https://www.18h39.fr/articles/9-conseils-de-pro-pour-rendre-un-appartement-en-rez-de-chaussee-lumineux.html
Maison Créative
http://www.maisoncreative.com/transformer/amenager/comment-amenager-lespace-sous-une-mezzanine-9753
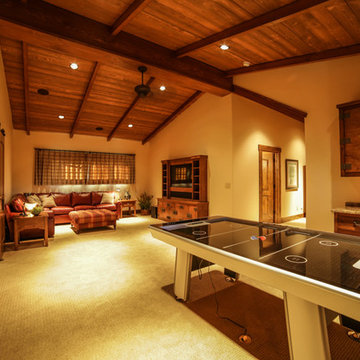
This 7,000 sf home was custom designed by MossCreek to be rustic in nature, while keeping with the legacy style of the western mountains.
他の地域にあるラグジュアリーな巨大なラスティックスタイルのおしゃれなロフトリビング (ゲームルーム、ベージュの壁、カーペット敷き、壁掛け型テレビ) の写真
他の地域にあるラグジュアリーな巨大なラスティックスタイルのおしゃれなロフトリビング (ゲームルーム、ベージュの壁、カーペット敷き、壁掛け型テレビ) の写真
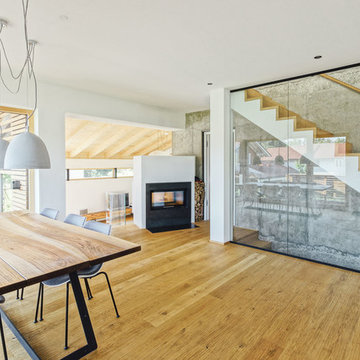
他の地域にあるお手頃価格の広いコンテンポラリースタイルのおしゃれなリビング (白い壁、淡色無垢フローリング、薪ストーブ、金属の暖炉まわり、内蔵型テレビ、茶色い床) の写真
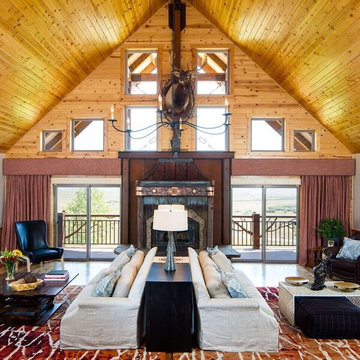
We were able to keep the traditional roots of this cabin while also offering it a major update. By accentuating its untraditional floor plan with a mix of modern furnishings, we increased the home's functionality and created an exciting but trendy aesthetic. A back-to-back sofa arrangement used the space better, and custom wool rugs are durable and beautiful. It’s a traditional design that looks decades younger.
Home located in Star Valley Ranch, Wyoming. Designed by Tawna Allred Interiors, who also services Alpine, Auburn, Bedford, Etna, Freedom, Freedom, Grover, Thayne, Turnerville, Swan Valley, and Jackson Hole, Wyoming.
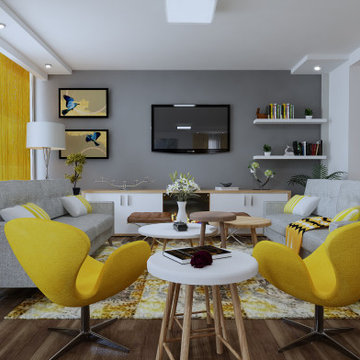
他の地域にある低価格の広いモダンスタイルのおしゃれなリビング (ベージュの壁、合板フローリング、薪ストーブ、木材の暖炉まわり、埋込式メディアウォール、茶色い床、板張り天井、壁紙) の写真
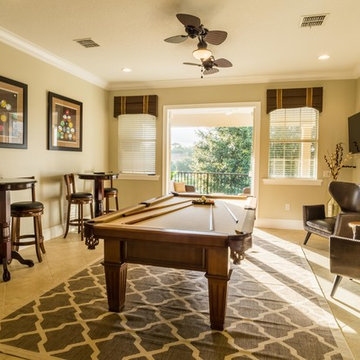
red eye film company
オーランドにあるトランジショナルスタイルのおしゃれなロフトリビング (ゲームルーム、ベージュの壁、磁器タイルの床、壁掛け型テレビ) の写真
オーランドにあるトランジショナルスタイルのおしゃれなロフトリビング (ゲームルーム、ベージュの壁、磁器タイルの床、壁掛け型テレビ) の写真
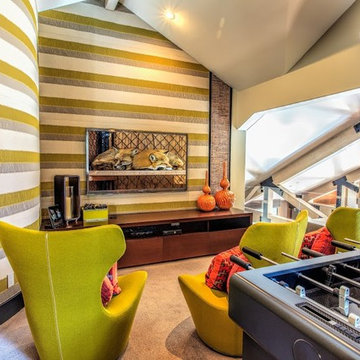
Cindy Murphy
他の地域にあるお手頃価格の小さなコンテンポラリースタイルのおしゃれなロフトリビング (ゲームルーム、ベージュの壁、カーペット敷き、内蔵型テレビ) の写真
他の地域にあるお手頃価格の小さなコンテンポラリースタイルのおしゃれなロフトリビング (ゲームルーム、ベージュの壁、カーペット敷き、内蔵型テレビ) の写真
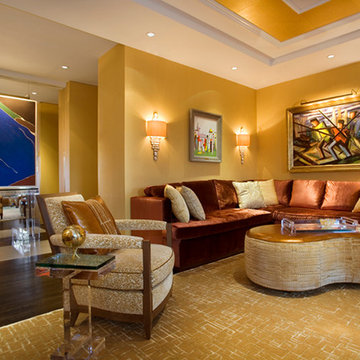
Laura Dante
ニューヨークにあるラグジュアリーな広いエクレクティックスタイルのおしゃれなリビング (黄色い壁、濃色無垢フローリング、標準型暖炉、石材の暖炉まわり、内蔵型テレビ) の写真
ニューヨークにあるラグジュアリーな広いエクレクティックスタイルのおしゃれなリビング (黄色い壁、濃色無垢フローリング、標準型暖炉、石材の暖炉まわり、内蔵型テレビ) の写真
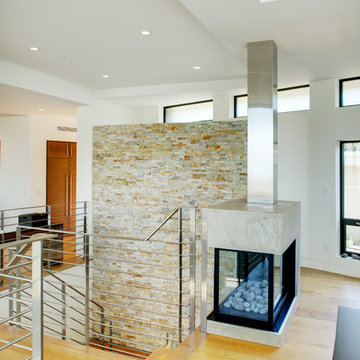
The entry, garage and guest suite are located on the first floor. and a suspended stair system in the entry gives access to the main floor. The first floor sits square to the frontage of the property but the second floor sit sat a twenty two and a half degree angle facing the sweeping ocean views, creating interesting ceiling treatments and unusual clerestory window systems in the home.
Dave Adams Photography
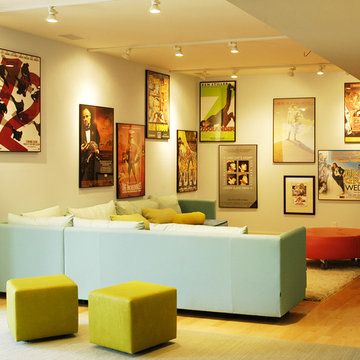
photography: Mark Samu
ニューヨークにある高級な中くらいなコンテンポラリースタイルのおしゃれなロフトリビング (ゲームルーム、白い壁、内蔵型テレビ) の写真
ニューヨークにある高級な中くらいなコンテンポラリースタイルのおしゃれなロフトリビング (ゲームルーム、白い壁、内蔵型テレビ) の写真
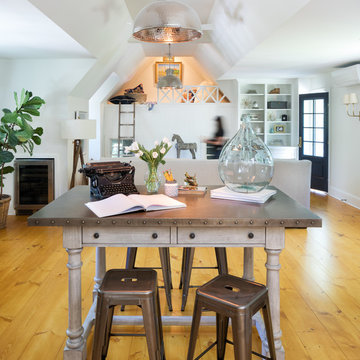
Builder: Pillar Homes
Photographer: Landmark Photography
ミネアポリスにある高級な中くらいなカントリー風のおしゃれなリビングロフト (白い壁、淡色無垢フローリング、壁掛け型テレビ) の写真
ミネアポリスにある高級な中くらいなカントリー風のおしゃれなリビングロフト (白い壁、淡色無垢フローリング、壁掛け型テレビ) の写真
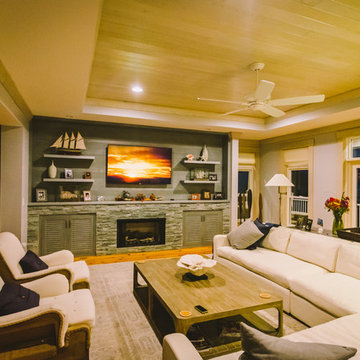
Joe Catalano
他の地域にあるラグジュアリーな広いビーチスタイルのおしゃれなロフトリビング (ミュージックルーム、淡色無垢フローリング、標準型暖炉、レンガの暖炉まわり、壁掛け型テレビ、茶色い床) の写真
他の地域にあるラグジュアリーな広いビーチスタイルのおしゃれなロフトリビング (ミュージックルーム、淡色無垢フローリング、標準型暖炉、レンガの暖炉まわり、壁掛け型テレビ、茶色い床) の写真
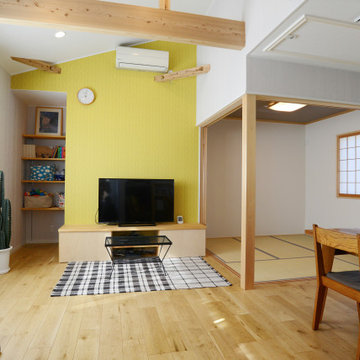
小明町の家のダイニング側からリビング側を見た写真です。
4畳半の和室をダイニングとリビングに接して設けております。
テレビボードの後ろには見える収納があり、普段から必要だけれども、出しておくと片付かないような物を収納する便利収納です。
勾配天井の横のダイニングの天井裏には小屋裏収納があり、季節ものの入れ替え収納やストック物の収納などに重宝します。
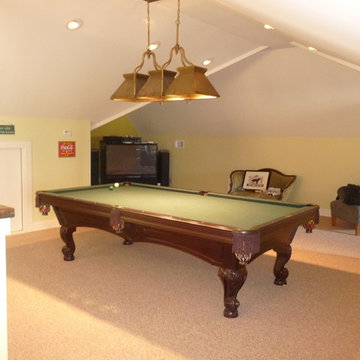
The new Attic Space converted into something very usable.
アトランタにある中くらいなコンテンポラリースタイルのおしゃれなリビングロフト (白い壁、カーペット敷き、暖炉なし、据え置き型テレビ、茶色い床) の写真
アトランタにある中くらいなコンテンポラリースタイルのおしゃれなリビングロフト (白い壁、カーペット敷き、暖炉なし、据え置き型テレビ、茶色い床) の写真
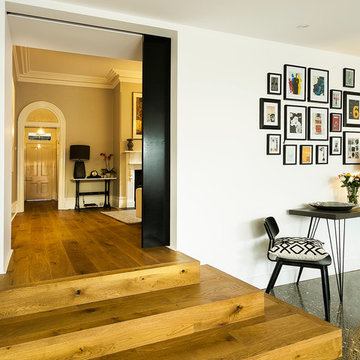
Westgarth Homes 0433 145 611
https://www.instagram.com/steel.reveals/
Spectral Modes Photography
http://www.spectralmodes.com/
黄色いリビング・居間の写真
1




