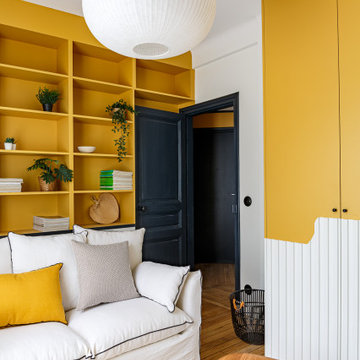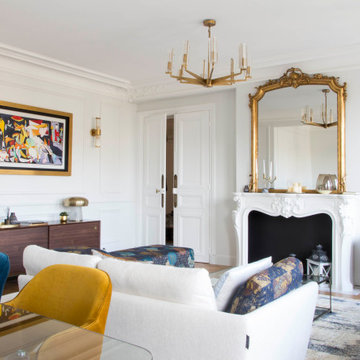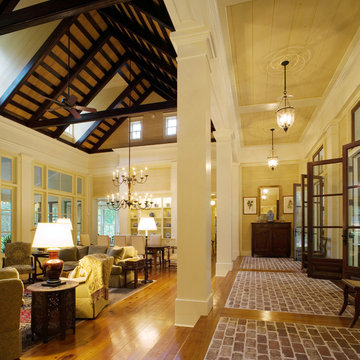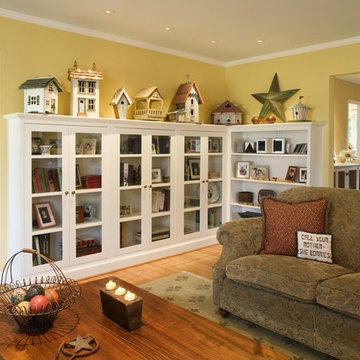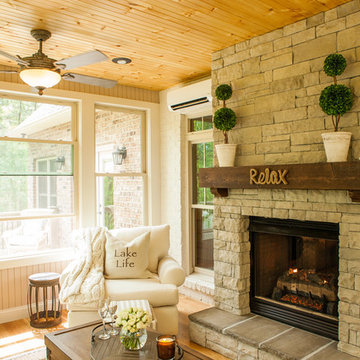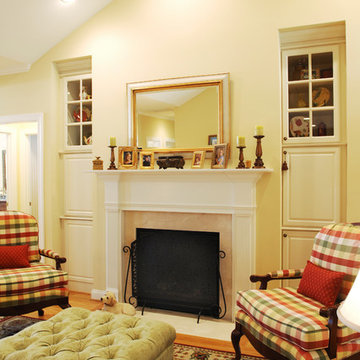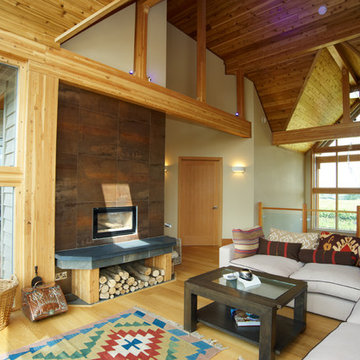絞り込み:
資材コスト
並び替え:今日の人気順
写真 1〜20 枚目(全 790 枚)
1/4

For the Parlor, we did a beautiful yellow; the color just glows with warmth; gray on the walls, green rug and red cabinetry makes this one of the most playful rooms I have ever done. We used red cabinetry for TV and office components. And placed them on the wall so the cats can climb up and around the room and red shelving on one wall for the cat walk and on the other cabinet with COM Fabric that have cut outs for the cats to go up and down and also storage.

The living room features floor to ceiling windows with big views of the Cascades from Mt. Bachelor to Mt. Jefferson through the tops of tall pines and carved-out view corridors. The open feel is accentuated with steel I-beams supporting glulam beams, allowing the roof to float over clerestory windows on three sides.
The massive stone fireplace acts as an anchor for the floating glulam treads accessing the lower floor. A steel channel hearth, mantel, and handrail all tie in together at the bottom of the stairs with the family room fireplace. A spiral duct flue allows the fireplace to stop short of the tongue and groove ceiling creating a tension and adding to the lightness of the roof plane.
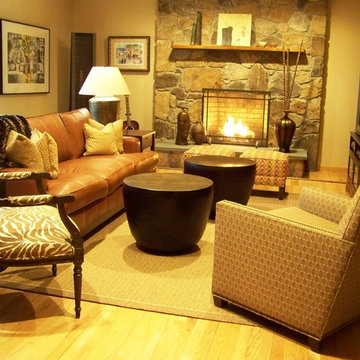
The perfect room for frosty New England winters. The mix of warm leathers and dark woods help create an enticing family space, especially during the long, cold New England winters. A faux-fur throw and a mix of accents and unexpected upholstered pieces help to elevate this space.

Elina Pasok
ロンドンにあるコンテンポラリースタイルのおしゃれなリビング (ライブラリー、ベージュの壁、淡色無垢フローリング、暖炉なし、ベージュの床) の写真
ロンドンにあるコンテンポラリースタイルのおしゃれなリビング (ライブラリー、ベージュの壁、淡色無垢フローリング、暖炉なし、ベージュの床) の写真
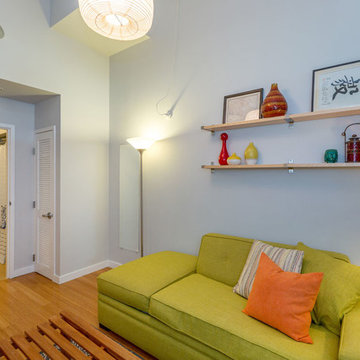
ポートランド(メイン)にあるお手頃価格の小さなコンテンポラリースタイルのおしゃれな独立型ファミリールーム (白い壁、淡色無垢フローリング、暖炉なし、壁掛け型テレビ、茶色い床) の写真
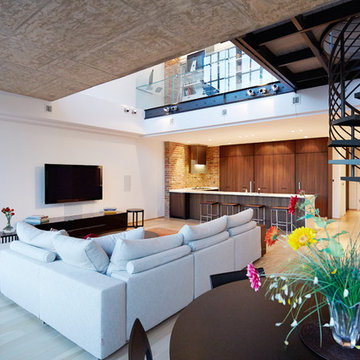
sagart studio
ワシントンD.C.にある広いインダストリアルスタイルのおしゃれなリビング (白い壁、淡色無垢フローリング、暖炉なし、壁掛け型テレビ、ベージュの床) の写真
ワシントンD.C.にある広いインダストリアルスタイルのおしゃれなリビング (白い壁、淡色無垢フローリング、暖炉なし、壁掛け型テレビ、ベージュの床) の写真
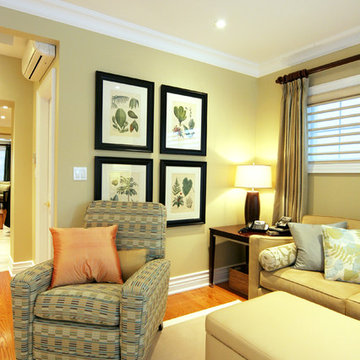
This chair reclines so its beautiful and functional at the same time!
This project is 5+ years old. Most items shown are custom (eg. millwork, upholstered furniture, drapery). Most goods are no longer available. Benjamin Moore paint.
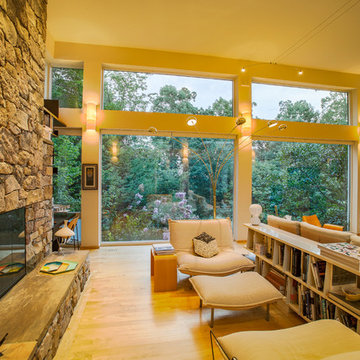
The great room/living room has several enormous picture windows toward the forest on the north. The high ceiling was designed to be in proportion to the width and length of the overall space. Duffy Healey, photographer.

This dark, claustrophobic kitchen was transformed into an open, vibrant space where the homeowner could showcase her original artwork while enjoying a fluid and well-designed space. Custom cabinetry materials include gray-washed white oak to compliment the new flooring, along with white gloss uppers and tall, bright blue cabinets. Details include a chef-style sink, quartz counters, motorized assist for heavy drawers and various cabinetry organizers. Jewelry-like artisan pulls are repeated throughout to bring it all together. The leather cabinet finish on the wet bar and display area is one of our favorite custom details. The coat closet was ‘concealed' by installing concealed hinges, touch-latch hardware, and painting it the color of the walls. Next to it, at the stair ledge, a recessed cubby was installed to utilize the otherwise unused space and create extra kitchen storage.
The condo association had very strict guidelines stating no work could be done outside the hours of 9am-4:30pm, and no work on weekends or holidays. The elevator was required to be fully padded before transporting materials, and floor coverings needed to be placed in the hallways every morning and removed every afternoon. The condo association needed to be notified at least 5 days in advance if there was going to be loud noises due to construction. Work trucks were not allowed in the parking structure, and the city issued only two parking permits for on-street parking. These guidelines required detailed planning and execution in order to complete the project on schedule. Kraft took on all these challenges with ease and respect, completing the project complaint-free!
HONORS
2018 Pacific Northwest Remodeling Achievement Award for Residential Kitchen $100,000-$150,000 category
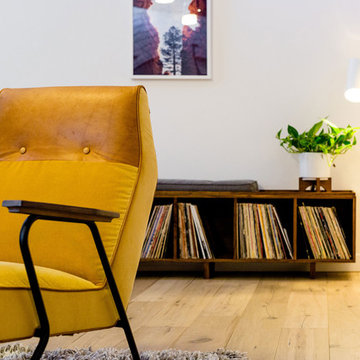
The Anthropologie Quentin Chair in gold velvet—the perfect futuristic silhouette for a pilot’s lounge.
Image: Agnes Art & Photo
フェニックスにあるお手頃価格の中くらいなミッドセンチュリースタイルのおしゃれな独立型リビング (白い壁、淡色無垢フローリング、茶色い床) の写真
フェニックスにあるお手頃価格の中くらいなミッドセンチュリースタイルのおしゃれな独立型リビング (白い壁、淡色無垢フローリング、茶色い床) の写真
黄色いリビング・居間 (レンガの床、淡色無垢フローリング) の写真
1






