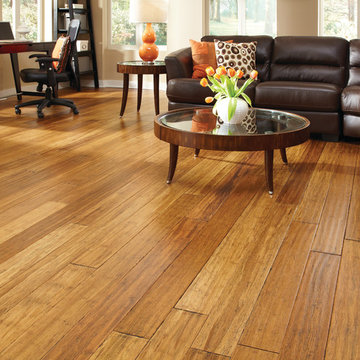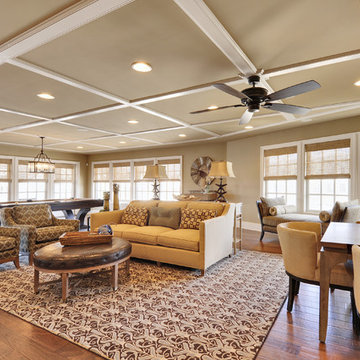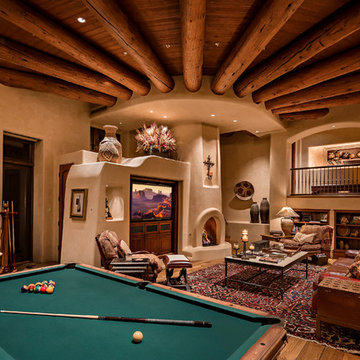絞り込み:
資材コスト
並び替え:今日の人気順
写真 1〜20 枚目(全 2,369 枚)
1/4

Wendy Mills
ボストンにあるビーチスタイルのおしゃれな応接間 (ベージュの壁、濃色無垢フローリング、標準型暖炉、壁掛け型テレビ、石材の暖炉まわり、窓際ベンチ) の写真
ボストンにあるビーチスタイルのおしゃれな応接間 (ベージュの壁、濃色無垢フローリング、標準型暖炉、壁掛け型テレビ、石材の暖炉まわり、窓際ベンチ) の写真

Pond House Family Room with wood burning fireplace and Craftsman Millwork and furniture
Gridley Graves
アトランタにある広いトラディショナルスタイルのおしゃれな独立型ファミリールーム (ベージュの壁、無垢フローリング、標準型暖炉、タイルの暖炉まわり、テレビなし、茶色い床) の写真
アトランタにある広いトラディショナルスタイルのおしゃれな独立型ファミリールーム (ベージュの壁、無垢フローリング、標準型暖炉、タイルの暖炉まわり、テレビなし、茶色い床) の写真

Breathtaking views of the incomparable Big Sur Coast, this classic Tuscan design of an Italian farmhouse, combined with a modern approach creates an ambiance of relaxed sophistication for this magnificent 95.73-acre, private coastal estate on California’s Coastal Ridge. Five-bedroom, 5.5-bath, 7,030 sq. ft. main house, and 864 sq. ft. caretaker house over 864 sq. ft. of garage and laundry facility. Commanding a ridge above the Pacific Ocean and Post Ranch Inn, this spectacular property has sweeping views of the California coastline and surrounding hills. “It’s as if a contemporary house were overlaid on a Tuscan farm-house ruin,” says decorator Craig Wright who created the interiors. The main residence was designed by renowned architect Mickey Muenning—the architect of Big Sur’s Post Ranch Inn, —who artfully combined the contemporary sensibility and the Tuscan vernacular, featuring vaulted ceilings, stained concrete floors, reclaimed Tuscan wood beams, antique Italian roof tiles and a stone tower. Beautifully designed for indoor/outdoor living; the grounds offer a plethora of comfortable and inviting places to lounge and enjoy the stunning views. No expense was spared in the construction of this exquisite estate.
Presented by Olivia Hsu Decker
+1 415.720.5915
+1 415.435.1600
Decker Bullock Sotheby's International Realty

オレンジカウンティにあるコンテンポラリースタイルのおしゃれなファミリールーム (ベージュの壁、無垢フローリング、横長型暖炉、コンクリートの暖炉まわり) の写真

Built in bookcases provide an elegant display place for treasures collected over a lifetime.
Scott Bergmann Photography
ボストンにある巨大なトラディショナルスタイルのおしゃれなLDK (ライブラリー、標準型暖炉、石材の暖炉まわり、ベージュの壁、無垢フローリング) の写真
ボストンにある巨大なトラディショナルスタイルのおしゃれなLDK (ライブラリー、標準型暖炉、石材の暖炉まわり、ベージュの壁、無垢フローリング) の写真

This game room features a decrotative pool table and tray ceilings. It overlooks the family room and is perfect for entertaining.
Photos: Peter Rymwid Photography

フェニックスにある巨大なラスティックスタイルのおしゃれなLDK (ベージュの壁、無垢フローリング、横長型暖炉、石材の暖炉まわり、壁掛け型テレビ、茶色い床、三角天井、板張り壁) の写真
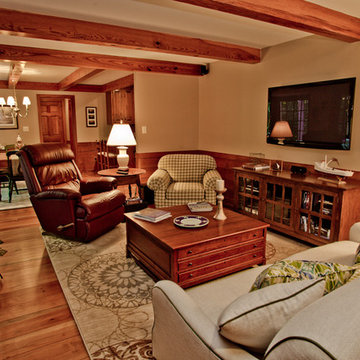
This family room is now the center of attention and offers a better flow with a new space plan. Newly painted walls accentuate the wooden beams, fireplace and wainscotting. A new, longer TV console now puts components behind closed doors and the deep-seated apartment sofa takes up less space. The Karastan rug's large-scale design and bright, neutral background is in perfect proportion to this large living area.
Art Louis Photography
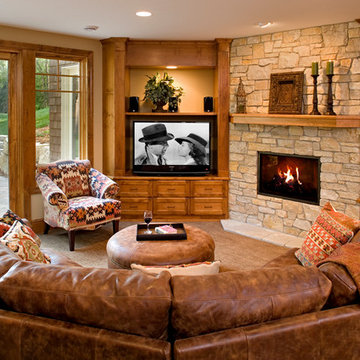
Builder: Pillar Homes
www.pillarhomes.com
ミネアポリスにあるトラディショナルスタイルのおしゃれなリビング (ベージュの壁、カーペット敷き、ベージュの床) の写真
ミネアポリスにあるトラディショナルスタイルのおしゃれなリビング (ベージュの壁、カーペット敷き、ベージュの床) の写真
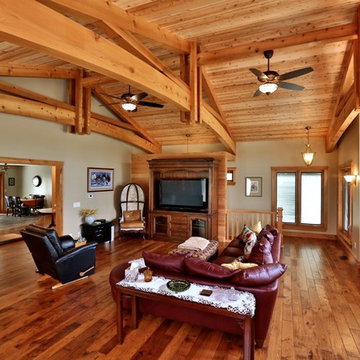
Gina Battaglia, Architect
Myles Beeson, Photographer
シカゴにある中くらいなトラディショナルスタイルのおしゃれな独立型リビング (ベージュの壁、無垢フローリング、暖炉なし、埋込式メディアウォール) の写真
シカゴにある中くらいなトラディショナルスタイルのおしゃれな独立型リビング (ベージュの壁、無垢フローリング、暖炉なし、埋込式メディアウォール) の写真

J.E. Evans
コロンバスにあるトラディショナルスタイルのおしゃれなファミリールーム (ベージュの壁、無垢フローリング、暖炉なし、オレンジの床) の写真
コロンバスにあるトラディショナルスタイルのおしゃれなファミリールーム (ベージュの壁、無垢フローリング、暖炉なし、オレンジの床) の写真
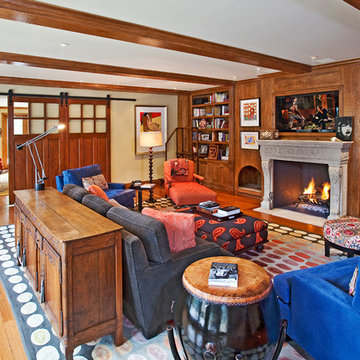
Photos By: Simon Berlyn
Architecture By: Hayne Architects
Project Management By: Matt Myers
ロサンゼルスにあるトランジショナルスタイルのおしゃれなファミリールーム (ベージュの壁、無垢フローリング、標準型暖炉、壁掛け型テレビ) の写真
ロサンゼルスにあるトランジショナルスタイルのおしゃれなファミリールーム (ベージュの壁、無垢フローリング、標準型暖炉、壁掛け型テレビ) の写真
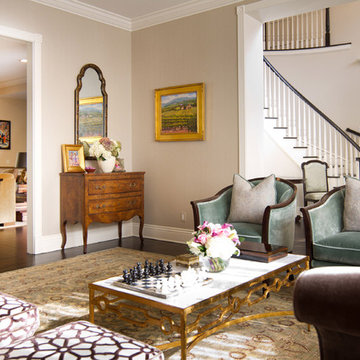
Photos by Erika Bierman Photography
www.erikabiermanphotography.com
ロサンゼルスにあるトラディショナルスタイルのおしゃれなリビング (ベージュの壁、ペルシャ絨毯) の写真
ロサンゼルスにあるトラディショナルスタイルのおしゃれなリビング (ベージュの壁、ペルシャ絨毯) の写真

Pam Singleton Photography
フェニックスにあるトラディショナルスタイルのおしゃれなリビング (ベージュの壁、標準型暖炉、グレーとブラウン) の写真
フェニックスにあるトラディショナルスタイルのおしゃれなリビング (ベージュの壁、標準型暖炉、グレーとブラウン) の写真
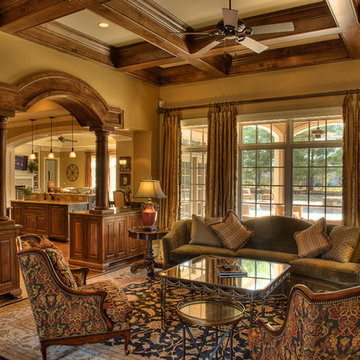
Sitting room also overlooks pool and cabana. As you walk through the expansive foyer, you are led into this sitting room. Wall of custom cabinets house the entertainment center.

Quaint and intimate family room with gorgeous cast stone fireplace and wood floors.
フェニックスにあるラグジュアリーな巨大な地中海スタイルのおしゃれな独立型ファミリールーム (ライブラリー、ベージュの壁、濃色無垢フローリング、標準型暖炉、石材の暖炉まわり、壁掛け型テレビ、茶色い床) の写真
フェニックスにあるラグジュアリーな巨大な地中海スタイルのおしゃれな独立型ファミリールーム (ライブラリー、ベージュの壁、濃色無垢フローリング、標準型暖炉、石材の暖炉まわり、壁掛け型テレビ、茶色い床) の写真
木目調のリビング・居間 (ベージュの壁、紫の壁) の写真
1





