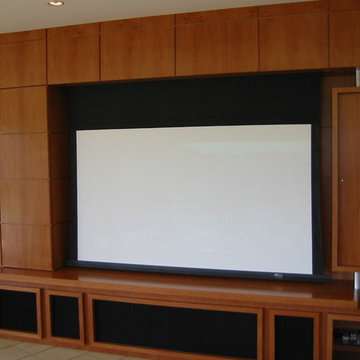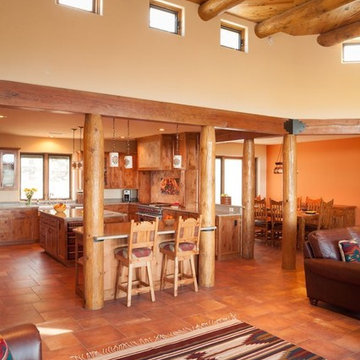絞り込み:
資材コスト
並び替え:今日の人気順
写真 1〜20 枚目(全 59 枚)
1/4

The Sater Design Collection's luxury, Florida home "Isabel" (Plan #6938). saterdesign.com
マイアミにある高級な広いトラディショナルスタイルのおしゃれなオープンリビング (ベージュの壁、セラミックタイルの床、両方向型暖炉、タイルの暖炉まわり、埋込式メディアウォール) の写真
マイアミにある高級な広いトラディショナルスタイルのおしゃれなオープンリビング (ベージュの壁、セラミックタイルの床、両方向型暖炉、タイルの暖炉まわり、埋込式メディアウォール) の写真

The alcove and walls without stone are faux finished with four successively lighter layers of plaster, allowing each of the shades to bleed through to create weathered walls and a texture in harmony with the stone. The tiles on the alcove wall are enhanced with embossed leaves, adding a subtle, natural texture and a horizontal rhythm to this focal point.
A custom daybed is upholstered in a wide striped tone-on-tone ecru linen, adding a subtle vertical effect. Colorful pillows add a touch of whimsy and surprise.
Photography Memories TTL

Echo Park, CA - Complete Accessory Dwelling Unit Build; Great Room
Cement tiled flooring, clear glass windows, doors, cabinets, recessed lighting, staircase, catwalk, Kitchen island, Kitchen appliances and matching coffee tables.
Please follow the following link in order to see the published article in Dwell Magazine.
https://www.dwell.com/article/backyard-cottage-adu-los-angeles-dac353a2
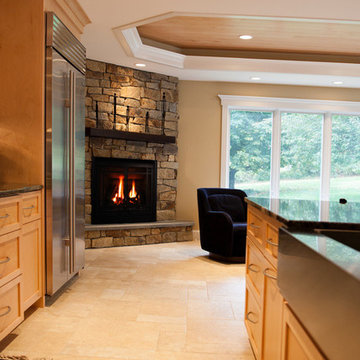
The Minnetonka Gas fireplace offers you a deep firebox and an exterior-controlled "heat-dump" feature.
Photography by Amber Jones of Studio Pura, www.studiopura.com.
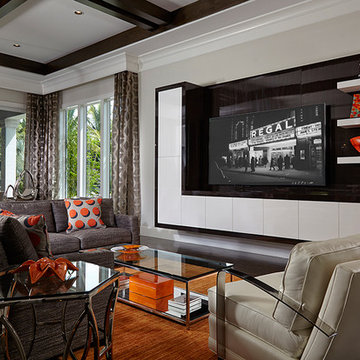
This home in Palm Beach Gardens, FL is contemporary space with a pop of color. With a simple palette of greys, the home is cozy and familiar space. The pop of orange adds warmth and personality.
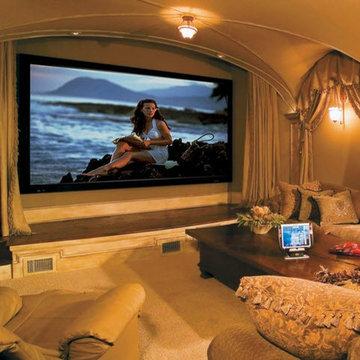
アトランタにある高級な広いトラディショナルスタイルのおしゃれな独立型シアタールーム (ベージュの壁、セラミックタイルの床、埋込式メディアウォール、ベージュの床) の写真
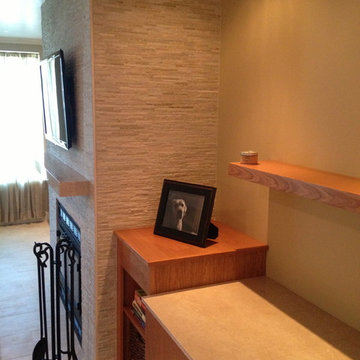
Dennis Molla
In this penthouse the team completely remodeled the unit from top to bottom.
Beautiful 6x18 floor tile was installed in every room. Using Schluter Ditra uncoupling membrane between slab and tile assures us we are covered from cracking tile.
We installed new Madison single panel doors by JeldWen. Very simple 1x5 base was installed that we routered on one side to ease the edge.
Custom cabinetry was ordered to maximize storage and on 2 sides of the fireplace.
Natural stone tile was installed on the fireplace bump out and marble mantle was installed.
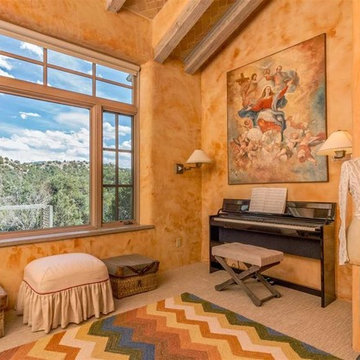
デンバーにある高級な中くらいなトランジショナルスタイルのおしゃれな独立型ファミリールーム (ゲームルーム、ベージュの壁、セラミックタイルの床、暖炉なし、据え置き型テレビ、ベージュの床) の写真
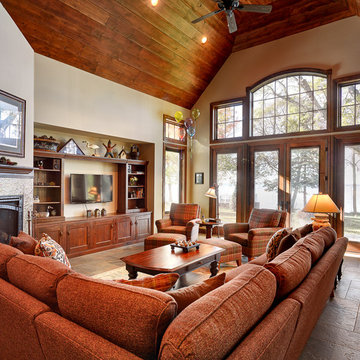
Mike Rebholz Photography
他の地域にある高級な広いトラディショナルスタイルのおしゃれなオープンリビング (ベージュの壁、セラミックタイルの床、標準型暖炉、タイルの暖炉まわり、壁掛け型テレビ) の写真
他の地域にある高級な広いトラディショナルスタイルのおしゃれなオープンリビング (ベージュの壁、セラミックタイルの床、標準型暖炉、タイルの暖炉まわり、壁掛け型テレビ) の写真
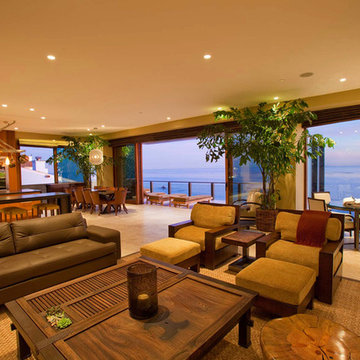
The interior of this home features wood textured concrete walls, giving it a clean modern look.
We are responsible for all concrete work seen. This includes the entire concrete structure of the home, including the interior walls, stairs and fire places. We are also responsible for the structural concrete and the installation of custom concrete caissons into bed rock to ensure a solid foundation as this home sits over the water. All interior furnishing was done by a professional after we completed the construction of the home.
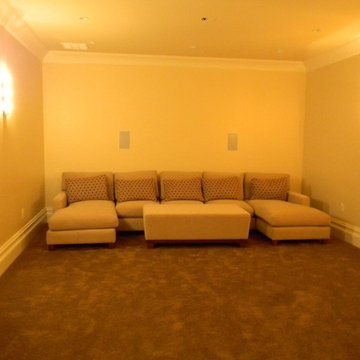
This is an older basement that we renovated, however many of the features are still interesting to showcase. The media wall is a "dummy" wall between the mechanical room and the main space. There is a door to the left of the TV that is clad with the cabinet panels and trim so it blends in with the wall. We were also able to take the utility paint grade stairs and have the stain mixed in with the finish to resemble stain grade stairs.
Photographed by: Matt Hoots
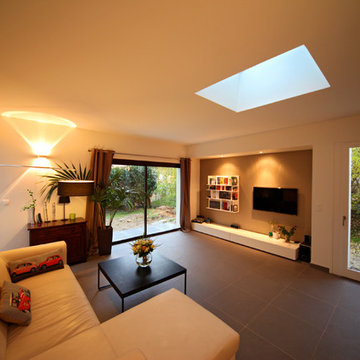
Alex Lombard Photographe
Un velux "toit plat" a été ajouté devant l'ouverture pour apporter de la lumière naturelle devant la cheminée
リヨンにあるコンテンポラリースタイルのおしゃれなリビング (ベージュの壁、セラミックタイルの床、壁掛け型テレビ) の写真
リヨンにあるコンテンポラリースタイルのおしゃれなリビング (ベージュの壁、セラミックタイルの床、壁掛け型テレビ) の写真
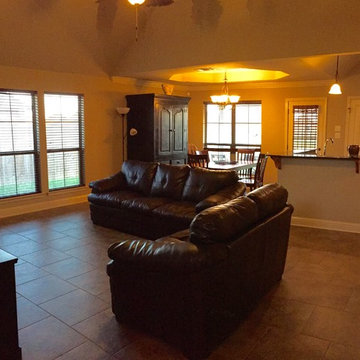
this open concept family room features a ventless gas fireplace with a brick paver surround, oversized ceramic floor tiles and a vaulted ceiling.
ニューオリンズにある中くらいなトラディショナルスタイルのおしゃれなオープンリビング (ベージュの壁、セラミックタイルの床、コーナー設置型暖炉、レンガの暖炉まわり、据え置き型テレビ) の写真
ニューオリンズにある中くらいなトラディショナルスタイルのおしゃれなオープンリビング (ベージュの壁、セラミックタイルの床、コーナー設置型暖炉、レンガの暖炉まわり、据え置き型テレビ) の写真
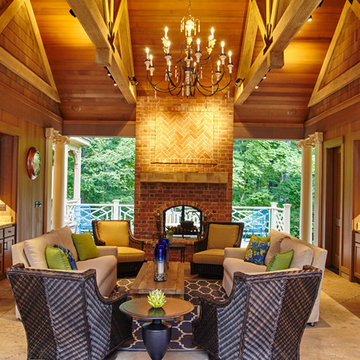
他の地域にある高級な広いトラディショナルスタイルのおしゃれなLDK (ベージュの壁、セラミックタイルの床、標準型暖炉、石材の暖炉まわり、テレビなし) の写真
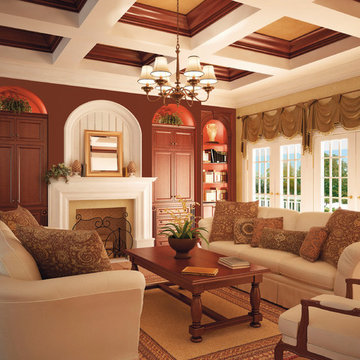
Great Room. The Sater Design Collection's luxury, farmhouse "Lexington" (Plan #7065). saterdesign.com
マイアミにある高級な広いカントリー風のおしゃれなオープンリビング (ライブラリー、ベージュの壁、セラミックタイルの床、標準型暖炉、漆喰の暖炉まわり、埋込式メディアウォール) の写真
マイアミにある高級な広いカントリー風のおしゃれなオープンリビング (ライブラリー、ベージュの壁、セラミックタイルの床、標準型暖炉、漆喰の暖炉まわり、埋込式メディアウォール) の写真
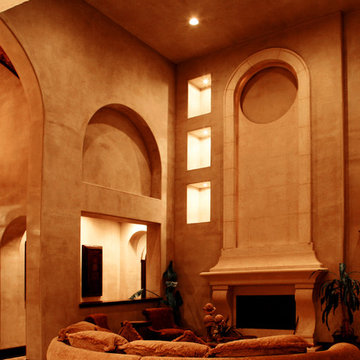
Mediterranean - Hacienda - Contemporary
Great Room with Sculpture Wall
オースティンにある巨大なコンテンポラリースタイルのおしゃれなリビング (ベージュの壁、セラミックタイルの床、標準型暖炉、コンクリートの暖炉まわり、テレビなし) の写真
オースティンにある巨大なコンテンポラリースタイルのおしゃれなリビング (ベージュの壁、セラミックタイルの床、標準型暖炉、コンクリートの暖炉まわり、テレビなし) の写真
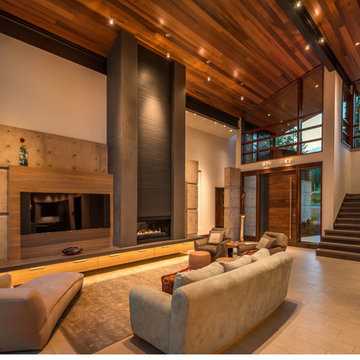
Vance Fox
サクラメントにあるお手頃価格の中くらいなコンテンポラリースタイルのおしゃれなLDK (ベージュの壁、セラミックタイルの床、標準型暖炉、コンクリートの暖炉まわり) の写真
サクラメントにあるお手頃価格の中くらいなコンテンポラリースタイルのおしゃれなLDK (ベージュの壁、セラミックタイルの床、標準型暖炉、コンクリートの暖炉まわり) の写真
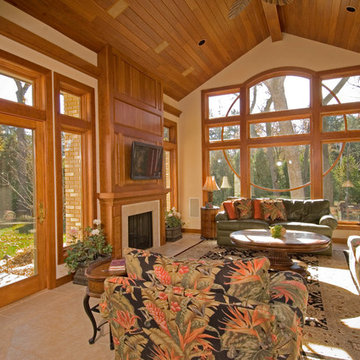
This rustic wood living room features high ceilings and custom Pella windows and patio doors.
ミルウォーキーにある高級な広いラスティックスタイルのおしゃれなLDK (ベージュの壁、セラミックタイルの床、標準型暖炉、木材の暖炉まわり、壁掛け型テレビ) の写真
ミルウォーキーにある高級な広いラスティックスタイルのおしゃれなLDK (ベージュの壁、セラミックタイルの床、標準型暖炉、木材の暖炉まわり、壁掛け型テレビ) の写真
木目調のリビング・居間 (セラミックタイルの床、ベージュの壁) の写真
1




