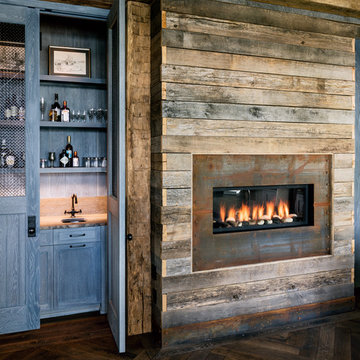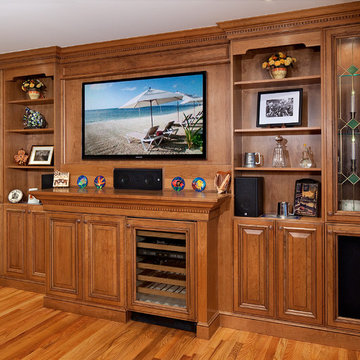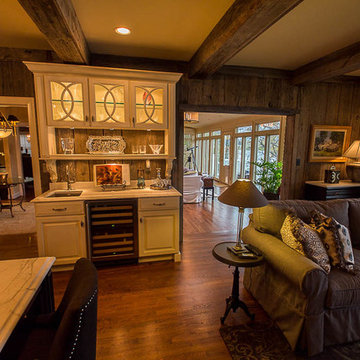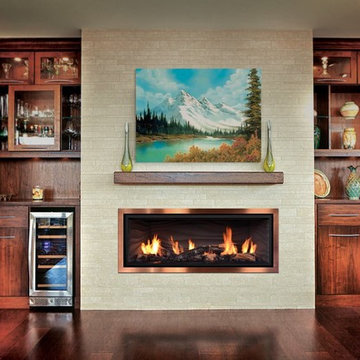絞り込み:
資材コスト
並び替え:今日の人気順
写真 1〜20 枚目(全 243 枚)
1/4

Mahjong Game Room with Wet Bar
ヒューストンにあるラグジュアリーな中くらいなトランジショナルスタイルのおしゃれなファミリールーム (カーペット敷き、マルチカラーの床、ホームバー、マルチカラーの壁、赤いカーテン) の写真
ヒューストンにあるラグジュアリーな中くらいなトランジショナルスタイルのおしゃれなファミリールーム (カーペット敷き、マルチカラーの床、ホームバー、マルチカラーの壁、赤いカーテン) の写真

Vance Fox
サクラメントにある高級な広いラスティックスタイルのおしゃれなオープンリビング (ホームバー、茶色い壁、濃色無垢フローリング、標準型暖炉、石材の暖炉まわり、壁掛け型テレビ) の写真
サクラメントにある高級な広いラスティックスタイルのおしゃれなオープンリビング (ホームバー、茶色い壁、濃色無垢フローリング、標準型暖炉、石材の暖炉まわり、壁掛け型テレビ) の写真

The comfortable elegance of this French-Country inspired home belies the challenges faced during its conception. The beautiful, wooded site was steeply sloped requiring study of the location, grading, approach, yard and views from and to the rolling Pennsylvania countryside. The client desired an old world look and feel, requiring a sensitive approach to the extensive program. Large, modern spaces could not add bulk to the interior or exterior. Furthermore, it was critical to balance voluminous spaces designed for entertainment with more intimate settings for daily living while maintaining harmonic flow throughout.
The result home is wide, approached by a winding drive terminating at a prominent facade embracing the motor court. Stone walls feather grade to the front façade, beginning the masonry theme dressing the structure. A second theme of true Pennsylvania timber-framing is also introduced on the exterior and is subsequently revealed in the formal Great and Dining rooms. Timber-framing adds drama, scales down volume, and adds the warmth of natural hand-wrought materials. The Great Room is literal and figurative center of this master down home, separating casual living areas from the elaborate master suite. The lower level accommodates casual entertaining and an office suite with compelling views. The rear yard, cut from the hillside, is a composition of natural and architectural elements with timber framed porches and terraces accessed from nearly every interior space flowing to a hillside of boulders and waterfalls.
The result is a naturally set, livable, truly harmonious, new home radiating old world elegance. This home is powered by a geothermal heating and cooling system and state of the art electronic controls and monitoring systems.
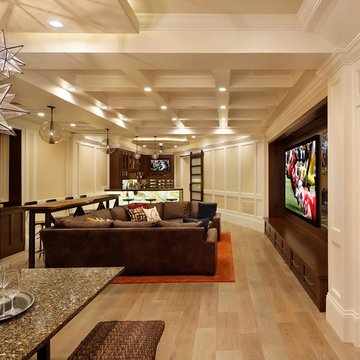
Bernard André
サンフランシスコにある広いコンテンポラリースタイルのおしゃれなオープンリビング (ホームバー、埋込式メディアウォール、茶色いソファ) の写真
サンフランシスコにある広いコンテンポラリースタイルのおしゃれなオープンリビング (ホームバー、埋込式メディアウォール、茶色いソファ) の写真

A family room featuring a navy shiplap wall with built-in cabinets.
ダラスにある高級な広いビーチスタイルのおしゃれなオープンリビング (ホームバー、青い壁、濃色無垢フローリング、壁掛け型テレビ、茶色い床、アクセントウォール) の写真
ダラスにある高級な広いビーチスタイルのおしゃれなオープンリビング (ホームバー、青い壁、濃色無垢フローリング、壁掛け型テレビ、茶色い床、アクセントウォール) の写真

デンバーにあるラグジュアリーな巨大なラスティックスタイルのおしゃれなオープンリビング (ホームバー、無垢フローリング、標準型暖炉、石材の暖炉まわり、埋込式メディアウォール) の写真

ナッシュビルにある広いカントリー風のおしゃれなリビング (茶色い壁、コンクリートの床、暖炉なし、壁掛け型テレビ、グレーの床、三角天井、板張り壁) の写真
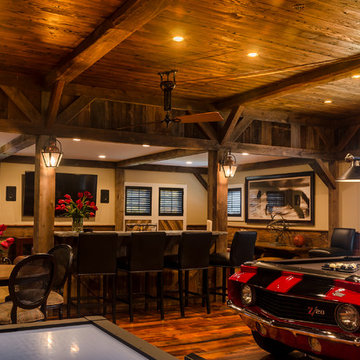
The addition to the rear of the barn provides an upstairs entertainment area.
Photo by: Daniel Contelmo Jr.
ニューヨークにある高級な広いラスティックスタイルのおしゃれなリビング (ベージュの壁、無垢フローリング、標準型暖炉、石材の暖炉まわり、壁掛け型テレビ) の写真
ニューヨークにある高級な広いラスティックスタイルのおしゃれなリビング (ベージュの壁、無垢フローリング、標準型暖炉、石材の暖炉まわり、壁掛け型テレビ) の写真

This room as an unused dining room. This couple loves to entertain so we designed the room to be dramatic to look at, and allow for movable seating, and of course, a very sexy functional custom bar.
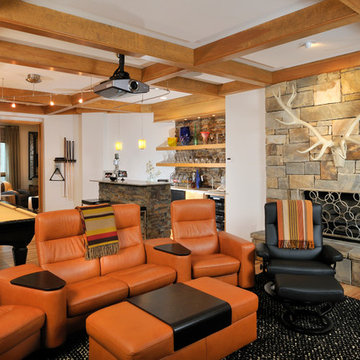
Peter Damroth
シャーロットにあるラスティックスタイルのおしゃれな独立型ファミリールーム (ホームバー、白い壁、無垢フローリング、標準型暖炉、石材の暖炉まわり) の写真
シャーロットにあるラスティックスタイルのおしゃれな独立型ファミリールーム (ホームバー、白い壁、無垢フローリング、標準型暖炉、石材の暖炉まわり) の写真

William Quarles
チャールストンにある高級な広いトラディショナルスタイルのおしゃれな独立型ファミリールーム (ホームバー、黄色い壁、濃色無垢フローリング、据え置き型テレビ、茶色い床) の写真
チャールストンにある高級な広いトラディショナルスタイルのおしゃれな独立型ファミリールーム (ホームバー、黄色い壁、濃色無垢フローリング、据え置き型テレビ、茶色い床) の写真
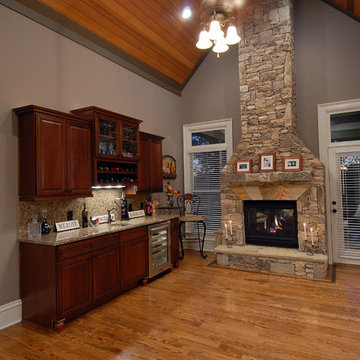
アトランタにある広いトラディショナルスタイルのおしゃれな独立型ファミリールーム (ホームバー、グレーの壁、無垢フローリング、標準型暖炉、石材の暖炉まわり、テレビなし) の写真
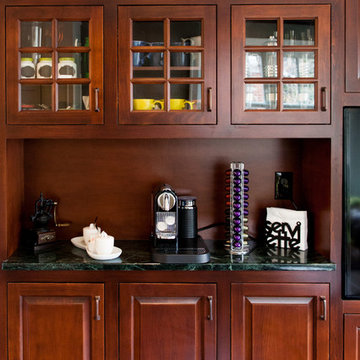
Zel, Inc.
ニューヨークにあるラグジュアリーな広いトラディショナルスタイルのおしゃれなオープンリビング (埋込式メディアウォール、ホームバー、ベージュの壁、濃色無垢フローリング、暖炉なし) の写真
ニューヨークにあるラグジュアリーな広いトラディショナルスタイルのおしゃれなオープンリビング (埋込式メディアウォール、ホームバー、ベージュの壁、濃色無垢フローリング、暖炉なし) の写真
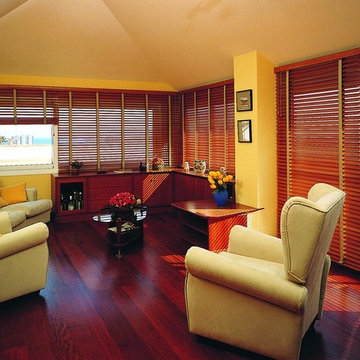
If you want to avoid some of the brightness from the shiny days - Select the right Horizontal Blinds
マイアミにある中くらいなコンテンポラリースタイルのおしゃれな独立型ファミリールーム (ホームバー、黄色い壁、濃色無垢フローリング、暖炉なし、テレビなし) の写真
マイアミにある中くらいなコンテンポラリースタイルのおしゃれな独立型ファミリールーム (ホームバー、黄色い壁、濃色無垢フローリング、暖炉なし、テレビなし) の写真
木目調の、黄色いリビング・居間 (ホームバー) の写真
1




