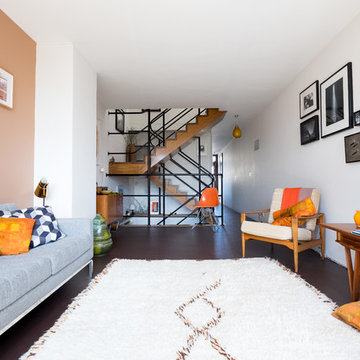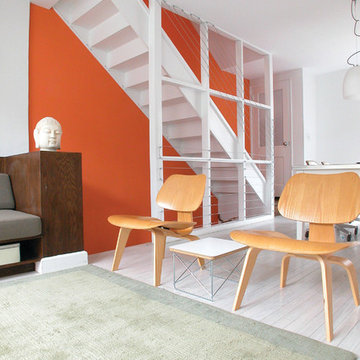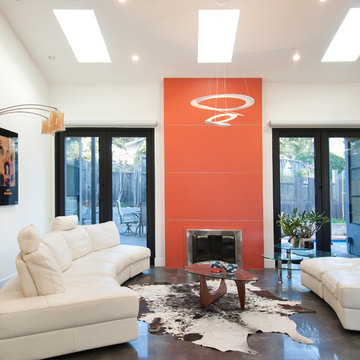絞り込み:
資材コスト
並び替え:今日の人気順
写真 1〜20 枚目(全 45 枚)
1/4
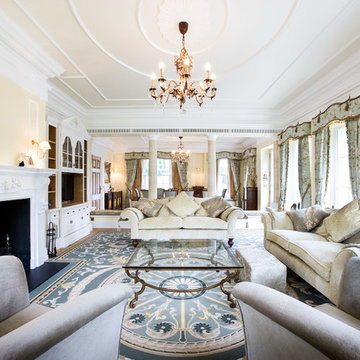
サリーにある中くらいなヴィクトリアン調のおしゃれなリビング (オレンジの壁、淡色無垢フローリング、標準型暖炉、埋込式メディアウォール) の写真
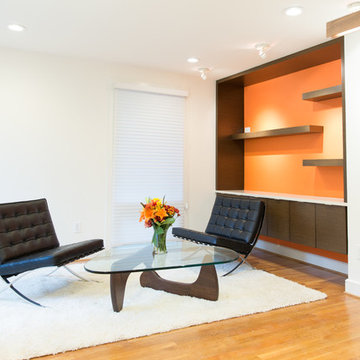
ワシントンD.C.にあるお手頃価格の小さなモダンスタイルのおしゃれなオープンリビング (ライブラリー、オレンジの壁、淡色無垢フローリング) の写真
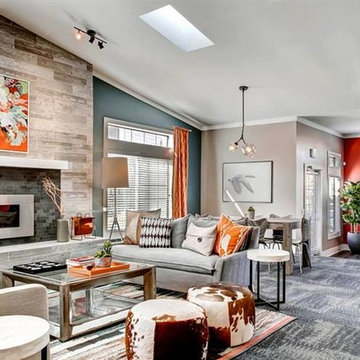
デンバーにある高級な広いトランジショナルスタイルのおしゃれなリビング (オレンジの壁、カーペット敷き、横長型暖炉、タイルの暖炉まわり、テレビなし、青い床) の写真
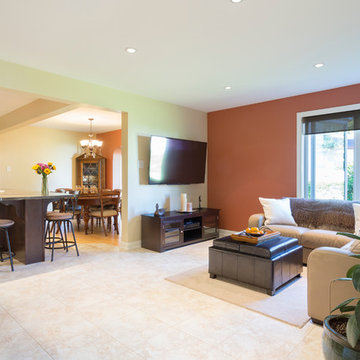
他の地域にあるお手頃価格の中くらいなトラディショナルスタイルのおしゃれなLDK (オレンジの壁、セラミックタイルの床、暖炉なし、壁掛け型テレビ) の写真
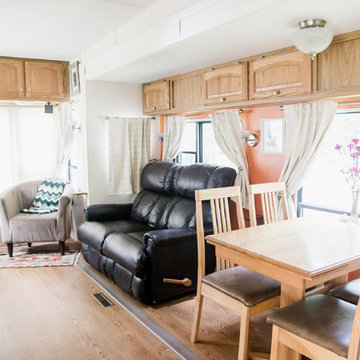
RV renovation. Entire project was DIY on a strict budget. Work done: wall paint, new floors, new curtains, trim paint, new fridge/freezer, new kitchen sink and faucet, move tv, new office/desk, demo annoying cabinets in bedroom. Photo credit: GreytoBlue.com
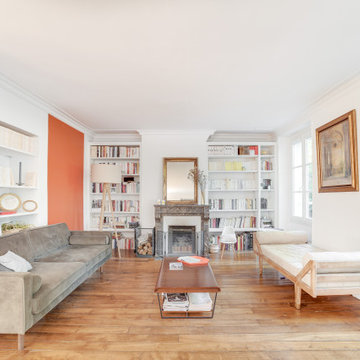
パリにあるトランジショナルスタイルのおしゃれなLDK (ライブラリー、オレンジの壁、淡色無垢フローリング、標準型暖炉、積石の暖炉まわり、テレビなし、ベージュの床) の写真
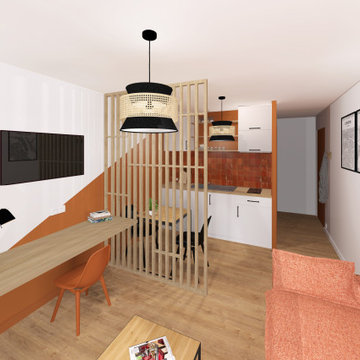
Il s'agit d'un studio de 20m2 agencé et optimisé pour y vivre confortablement.
L'espace salon se transforme en espace chambre pour la nuit. La zone repas est séparée du reste de la pièce par un claustra qui permet de manger et cuisiner tranquillement. Côté salle de bain, une douche à l'italienne, un meuble vasque et du rangement.
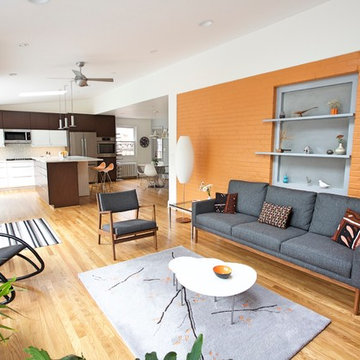
Andrew Sariti
In the sitting room, we kept the home’s original brick wall and the rear window. That wall is painted orange and is now the focal point in the sitting room. The original window opening was converted into a decorative niche with frosted glass and asymmetrical shelves. The guest bedroom is on the other side of the window. The addition’s interior ceiling has the same sloped angle as the shed roof. The center of the addition has a ceiling fan with light. The addition is heated with a split unit that is discreetly placed on the wall in the addition. The angled shed roof of the addition is echoed in the interior ceiling.
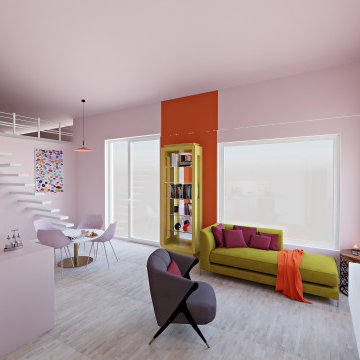
Der Rohbau steht - und nun?
Meine Auftraggeberin war etwas überwältigt von ihrem neuen Haus. Es war nicht ganz so, wie geplant und ließ sie schon viele Nächte nicht richtig schlafen.
Wie soll sie sich einrichten? Wie wird dieser riesige, offene Raum wohnlich und ein echter Wohlfühlort?
Grau kommt auf gar keinen Fall in Frage!
Orange sei eine ihrer Lieblingsfarben.
Das fand ich sehr passend und ist eine wunderbare Lösung für die besondere Architektur in diesem Wohn-Essbereich.
Um den Hallencharakter des fast 4m hohen Raums zu brechen, habe ich mich für das Farbkonzept entschlossen, den gesamten Raum in einem Rosé-Nude-Ton zu färben. Dadurch wirkt der Raum geerdeter aber dennoch großzügig. Mit der Lieblingsfarbe Orange, habe ich Akzente gesetzt, die den Raum nochmals in seinen Vorzügen betont und wohnlich - gemütlich macht.
Weiterhin habe ich für meine Kundin ein Einrichtungskonzept inklusive Möbelvorschläge in einem passenden Budget ausgearbeitet, da sie nur ihre weiße Hochglanzküche in den Neubau mitbringt.
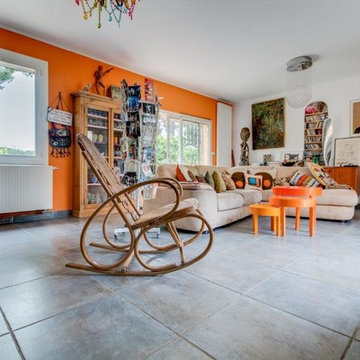
Photo du salon ouvert sur la cuisine; La table basse est un ensemble de 3 tables rondes gigognes dans un dégradé orange
パリにある低価格の広いエクレクティックスタイルのおしゃれなLDK (オレンジの壁、グレーの床、ライブラリー、セラミックタイルの床、薪ストーブ、金属の暖炉まわり、テレビなし) の写真
パリにある低価格の広いエクレクティックスタイルのおしゃれなLDK (オレンジの壁、グレーの床、ライブラリー、セラミックタイルの床、薪ストーブ、金属の暖炉まわり、テレビなし) の写真
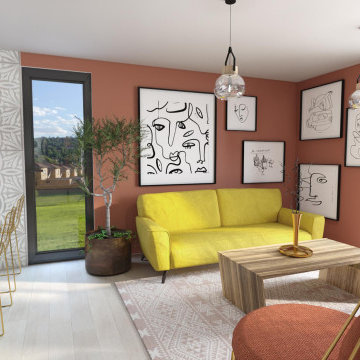
Terracota living room with gallery wall and bold sofa.
ロサンゼルスにある小さなエクレクティックスタイルのおしゃれなLDK (オレンジの壁、暖炉なし、テレビなし、ベージュの床、淡色無垢フローリング) の写真
ロサンゼルスにある小さなエクレクティックスタイルのおしゃれなLDK (オレンジの壁、暖炉なし、テレビなし、ベージュの床、淡色無垢フローリング) の写真
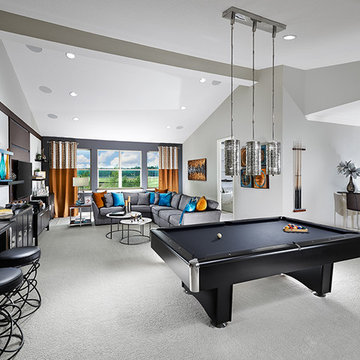
Family and friends will love hanging out in the huge upstairs game room.
オーランドにある高級な広いコンテンポラリースタイルのおしゃれなオープンリビング (ゲームルーム、オレンジの壁、カーペット敷き、壁掛け型テレビ) の写真
オーランドにある高級な広いコンテンポラリースタイルのおしゃれなオープンリビング (ゲームルーム、オレンジの壁、カーペット敷き、壁掛け型テレビ) の写真
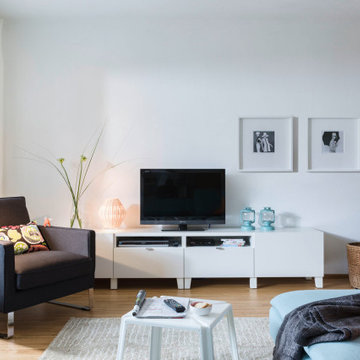
ハンブルクにあるお手頃価格の中くらいな北欧スタイルのおしゃれなオープンリビング (オレンジの壁、淡色無垢フローリング、薪ストーブ、据え置き型テレビ、茶色い床) の写真
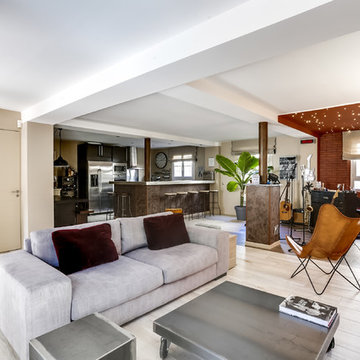
Meero
他の地域にある広いコンテンポラリースタイルのおしゃれなLDK (ミュージックルーム、オレンジの壁、セラミックタイルの床、壁掛け型テレビ、ベージュの床) の写真
他の地域にある広いコンテンポラリースタイルのおしゃれなLDK (ミュージックルーム、オレンジの壁、セラミックタイルの床、壁掛け型テレビ、ベージュの床) の写真
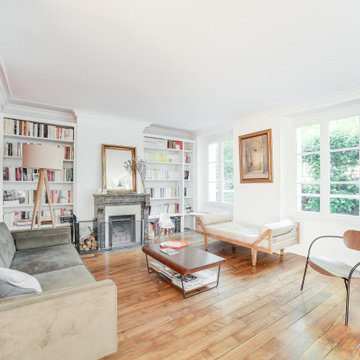
パリにあるトラディショナルスタイルのおしゃれなLDK (ライブラリー、オレンジの壁、淡色無垢フローリング、標準型暖炉、積石の暖炉まわり、テレビなし、ベージュの床) の写真
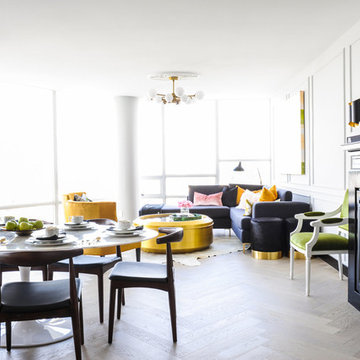
Contemporary Vancouver condo gets a complete renovation with beautiful taupe herringbone hardwood floors, lacquered black fireplace and contemporary furnishings.
Design By Chrissy Cottrell: Principal designer at Curated Home By Chrissy & Co
Photo By Tracey Ayton
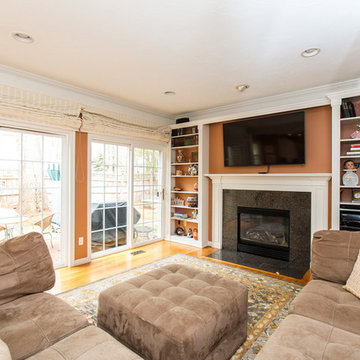
Exceptional Colonial with expansive floor plan is the epitome of style and function. Detailed appointments throughout include wainscoting, crown moldings, tray ceilings, window seats, recessed lighting, and built-in cabinetry. The formal living room and dining rooms provide perfect entertaining flow. The updated kitchen sparkles with granite counter tops and stainless steel appliances and opens to a family room with a fireplace. This spacious living area spills out onto a patio with awning. Work from home in the impressive first floor private home office with separate entrance and handsome built-ins or create a one-of-a-kind in-law suite or exercise studio. The second floor offers four bedrooms including a master suite with a large walk-in closet and beautiful bath. Convenient second floor laundry. Detail continues to the recently finished lower level with half bath and plenty of room for media, game area and play. Close proximity to town pool, soccer fields and playgrounds.
白いリビングダイニング (オレンジの壁) の写真
1




