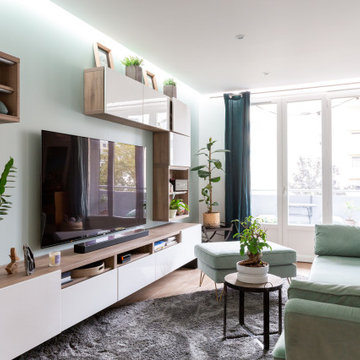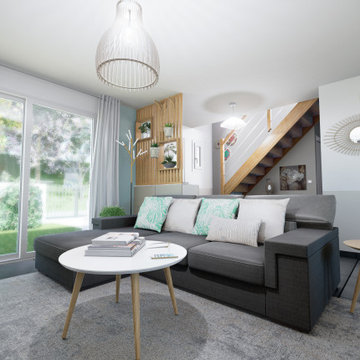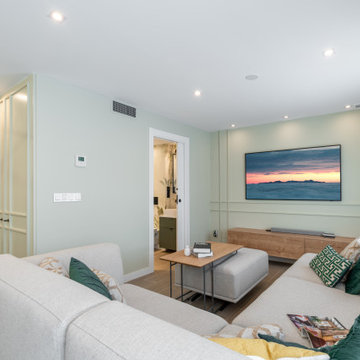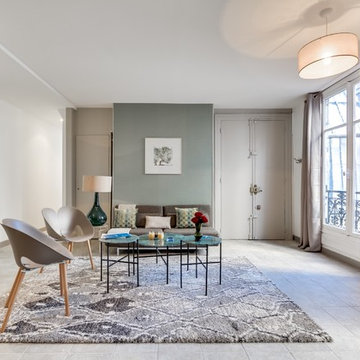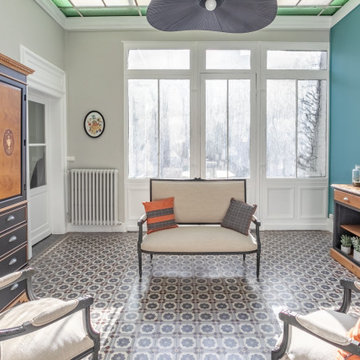絞り込み:
資材コスト
並び替え:今日の人気順
写真 1〜20 枚目(全 61 枚)
1/5
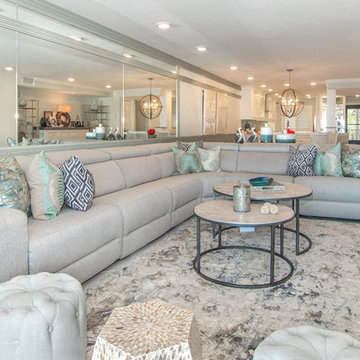
Elegant Coastal Design - home remodeling in Clearwater beach . We are in love with the final look and the customer is very happy. Pay special attention to the details: the custom made wall trim and mirrors, the leather texture kitchen countertop, the beautiful back splash, the very chic and trendy mosaic kitchen fllor
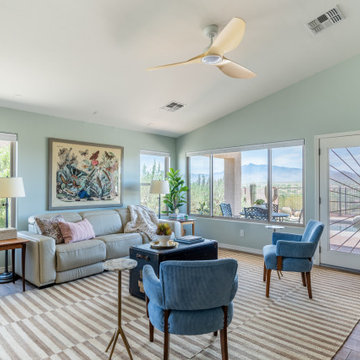
The great room has a cohesive color palette with walls painted in Sherwin Williams "Sea Salt". The extended island seats up to five for casual dining. An Annie Selke/Dash & Albert jute rug defines the living area and echoes the natural rattan Serena & Lily pendants in the kitchen. The combination of vintage and new decor lends warmth and a welcoming vibe to this great room.
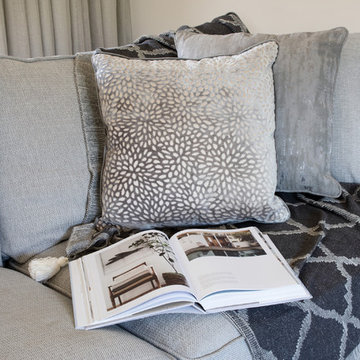
Texture and colour were used throughout to create interest and provide a 'homely' look and feel. Aleysha Pangari Interior Design and Charlie Smith Photography
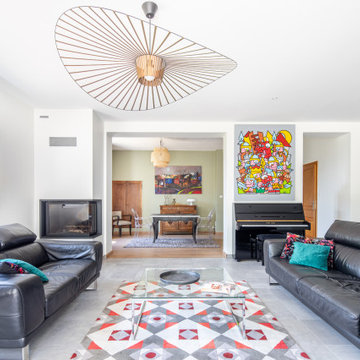
Création d'un nouvel espace de vie en prolongement de l'existant.
リヨンにあるお手頃価格の中くらいなコンテンポラリースタイルのおしゃれなLDK (ミュージックルーム、緑の壁、セラミックタイルの床、コーナー設置型暖炉、テレビなし、グレーの床) の写真
リヨンにあるお手頃価格の中くらいなコンテンポラリースタイルのおしゃれなLDK (ミュージックルーム、緑の壁、セラミックタイルの床、コーナー設置型暖炉、テレビなし、グレーの床) の写真
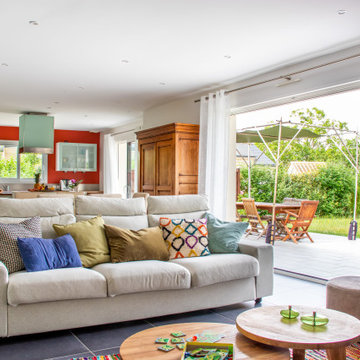
Quoi de plus agréable que de sentir en vacances chez soi? Voilà le leitmotiv de ce projet naturel et coloré dans un esprit kraft et balinais où le végétal est roi.
Les espaces ont été imaginés faciles à vivre avec des matériaux nobles et authentiques.
Un ensemble très convivial qui invite à la détente.
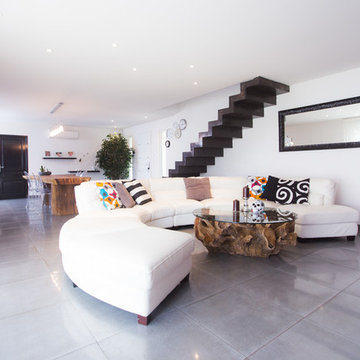
Photo:Alice Lechevallier
トゥールーズにあるお手頃価格の広いコンテンポラリースタイルのおしゃれなリビング (紫の壁、セラミックタイルの床、暖炉なし、壁掛け型テレビ、グレーの床) の写真
トゥールーズにあるお手頃価格の広いコンテンポラリースタイルのおしゃれなリビング (紫の壁、セラミックタイルの床、暖炉なし、壁掛け型テレビ、グレーの床) の写真
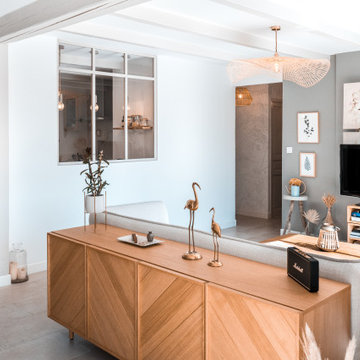
Création d'un verrière intérieure dessinée sur mesure pour apporter lumière et transparence .
Décoration épurée , nature et chaleureuse.
Choix du mobilier design en bois, suspension luminaire en fibre naturelle.
Ton blanc et bois , vert de gris pour esprit très nature
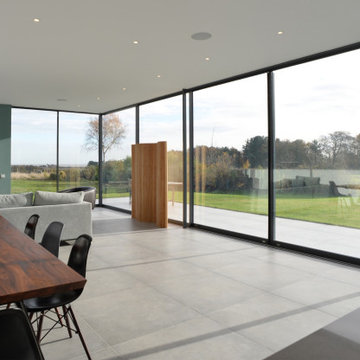
他の地域にあるお手頃価格の中くらいなコンテンポラリースタイルのおしゃれなリビング (緑の壁、セラミックタイルの床、薪ストーブ、壁掛け型テレビ、ベージュの床) の写真
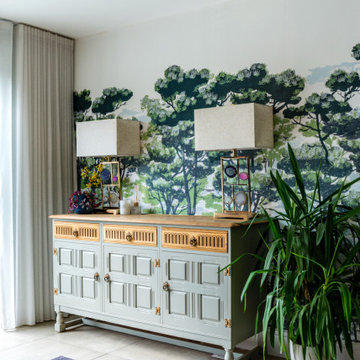
Cozy and contemporary family home, full of character, featuring oak wall panelling, gentle green / teal / grey scheme and soft tones. For more projects, go to www.ihinteriors.co.uk
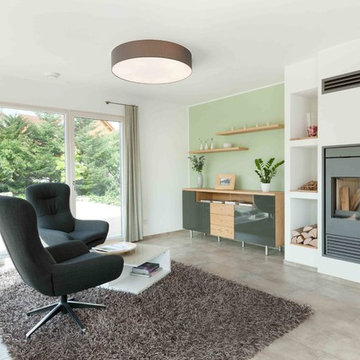
Das gemütliche Wohnzimmer verfügt über einen Kamin. Die bodentiefen Fenster lassen viel Tageslicht ins Rauminnere.
シュトゥットガルトにあるお手頃価格の中くらいなコンテンポラリースタイルのおしゃれなオープンリビング (緑の壁、セラミックタイルの床、薪ストーブ、漆喰の暖炉まわり、テレビなし、ベージュの床) の写真
シュトゥットガルトにあるお手頃価格の中くらいなコンテンポラリースタイルのおしゃれなオープンリビング (緑の壁、セラミックタイルの床、薪ストーブ、漆喰の暖炉まわり、テレビなし、ベージュの床) の写真
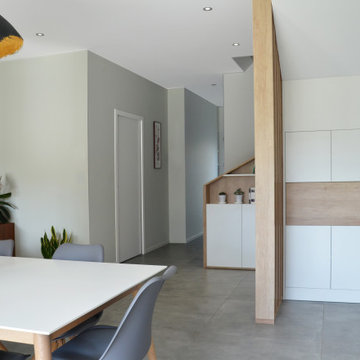
L'aménagement d'une pièce à vivre dans une maison moderne au coeur de Lyon.
La pièce à vivre d'une surface de 40m2 était certes très lumineuse et très spacieuse mais difficile à agencer. Quand il y a trop d’espace on ne sait parfois pas comment disposer les meubles sans laisser des grands vides inutilisés.
Nous avons donc décidé de créer une séparation ajourée au centre de la pièce pour délimiter l’espace salon de l’espace salle à manger. De cette manière le positionnement du mobilier et la circulation se fait naturellement autour de cette élément central.
Il fallait de plus créer un garde corps pour sécuriser l’escalier. Nous avons alors pensé à des lattes de bois verticales du sol au plafond pour fermer la cage d’escalier et un meuble-bureau sous celui pour optimiser l’espace.
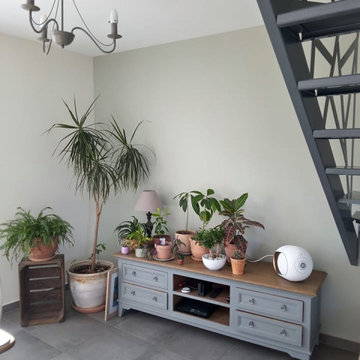
Du vert sur du vert...
Une bouffe d'oxygène !
Teinte : Mizzle de chez Farrow&Ball
マルセイユにあるお手頃価格の中くらいなトラディショナルスタイルのおしゃれなオープンリビング (緑の壁、セラミックタイルの床、暖炉なし、内蔵型テレビ、グレーの床) の写真
マルセイユにあるお手頃価格の中くらいなトラディショナルスタイルのおしゃれなオープンリビング (緑の壁、セラミックタイルの床、暖炉なし、内蔵型テレビ、グレーの床) の写真
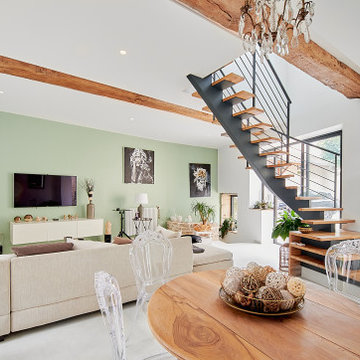
Crédit photo : Antoine Morfaux
ディジョンにある高級な中くらいなコンテンポラリースタイルのおしゃれなオープンリビング (緑の壁、セラミックタイルの床、壁掛け型テレビ、白い床、表し梁) の写真
ディジョンにある高級な中くらいなコンテンポラリースタイルのおしゃれなオープンリビング (緑の壁、セラミックタイルの床、壁掛け型テレビ、白い床、表し梁) の写真
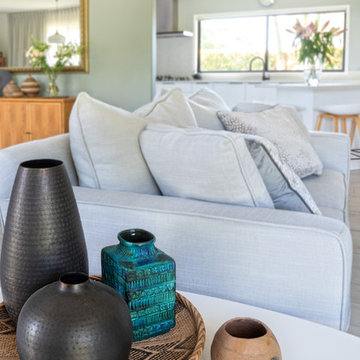
Soft grey-based greens and blues compliment the owner's natural wood, pottery and antique basketry from South Africa. Aleysha Pangari Interior Design & Charlie Smith Photography
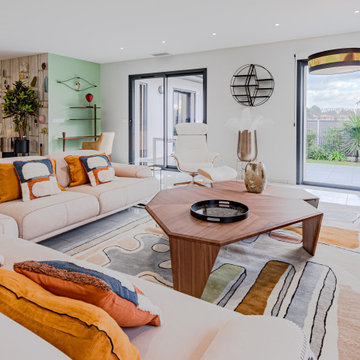
Ma mission a été d'apporter du charme et du confort à cette maison récemment construite.
Mon fil conducteur pour ce projet de décoration a été la proximité de la mer et l'écrin de verdure réalisé à l'extérieur.
Mon client a validé l'apport de jolis produits en complément des meubles existants.
Le mélange de couleurs de teintes douces créer une ambiance chaleureuse.
Un panoramique de style bibliothèque personnalise la décoration du passage entre la cuisine et le salon.
Tables de salon, tapis, luminaires, objet de décoration, plantes, tout a été pensé pour créer un véritable cocon dans cet espace ouvert sur la nature.
Des panoramiques décorent les chambres. Les couleurs douces s’allient de pièce en pièce. L’apport de luminaires amène un complément de décoration. Un miroir et de jolis tableaux personnalisent les espaces.
Aucune pièce n’a été oubliée, en passant par les toilettes avec son papier peint et par la salle de bain dont le plafond a été coloré pour la dynamiser.
白いリビング・居間 (セラミックタイルの床、緑の壁、紫の壁) の写真
1




