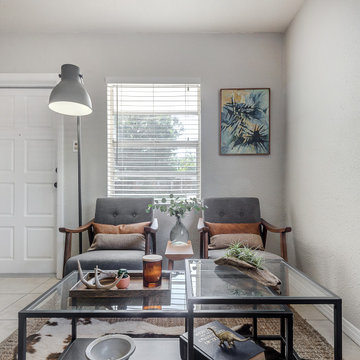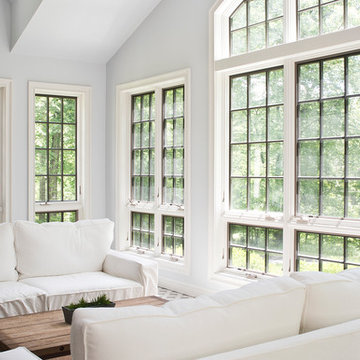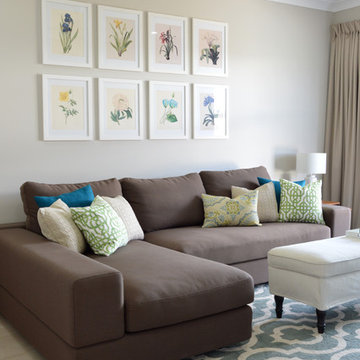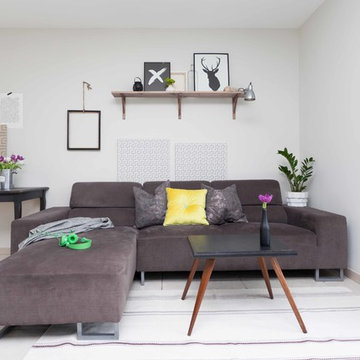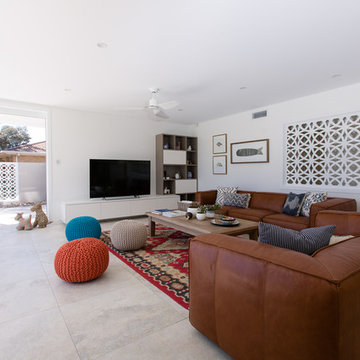絞り込み:
資材コスト
並び替え:今日の人気順
写真 21〜40 枚目(全 4,704 枚)
1/4

A double-deck house in Tampa, Florida with a garden and swimming pool is currently under construction. The owner's idea was to create a monochrome interior in gray tones. We added turquoise and beige colors to soften it. For the floors we designed wooden parquet in the shade of oak wood. The built in bio fireplace is a symbol of the home sweet home feel. We used many textiles, mainly curtains and carpets, to make the family space more cosy. The dining area is dominated by a beautiful chandelier with crystal balls from the US store Restoration Hardware and to it wall lamps next to fireplace in the same set. The center of the living area creates comfortable sofa, elegantly complemented by the design side glass tables with recessed wooden branche, also from Restoration Hardware There is also a built-in library with backlight, which fills the unused space next to door. The whole house is lit by lots of led strips in the ceiling. I believe we have created beautiful, luxurious and elegant living for the young family :-)

Custom joinery was designed and installed in the living spaces of this modern 4 bedroom residence, to maximise its private outdoor spaces to the front and rear of the house and provide a private open space for indoor/outdoor living.
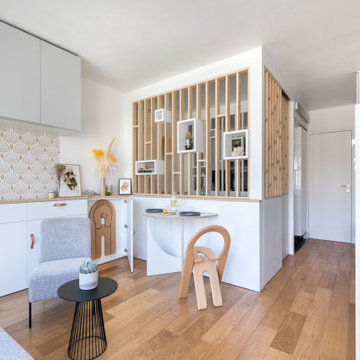
Conception d'un espace nuit sur-mesure semi-ouvert (claustra en bois massif), avec rangements dissimulés et table de repas escamotable. Travaux comprenant également le nouvel aménagement d'un salon personnalisé et l'ouverture de la cuisine sur la lumière naturelle de l'appartement de 30m2. Papier peint "Bain 1920" @PaperMint, meubles salon Pomax, chaises salle à manger Sentou Galerie, poignées de meubles Ikea.
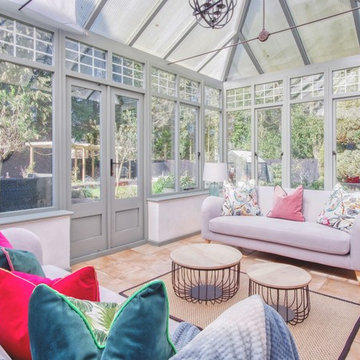
ケンブリッジシャーにあるラグジュアリーな中くらいなトランジショナルスタイルのおしゃれなサンルーム (セラミックタイルの床、暖炉なし、ガラス天井、赤い床) の写真
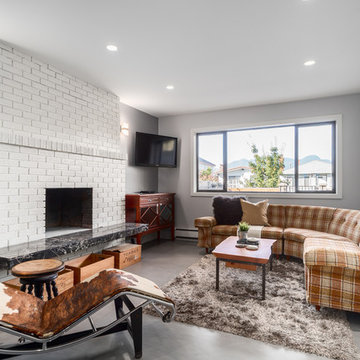
バンクーバーにあるお手頃価格の中くらいなエクレクティックスタイルのおしゃれな独立型ファミリールーム (グレーの壁、セラミックタイルの床、標準型暖炉、レンガの暖炉まわり、壁掛け型テレビ、グレーの床) の写真
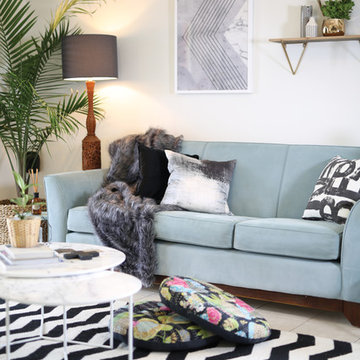
Living room design, shot for Nest Magazine Winter 2016.
A contemporary space with a retro twist.
Photo by Miles Wilson and Naomi Giatas
アデレードにあるお手頃価格の小さなコンテンポラリースタイルのおしゃれなリビング (白い壁、セラミックタイルの床) の写真
アデレードにあるお手頃価格の小さなコンテンポラリースタイルのおしゃれなリビング (白い壁、セラミックタイルの床) の写真
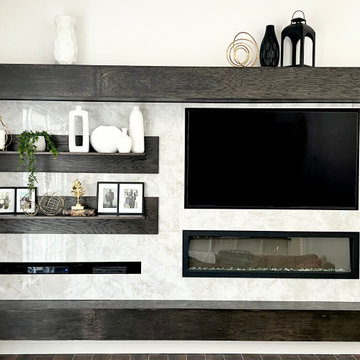
オーランドにあるお手頃価格の広いトランジショナルスタイルのおしゃれなオープンリビング (白い壁、セラミックタイルの床、標準型暖炉、タイルの暖炉まわり、壁掛け型テレビ、茶色い床) の写真
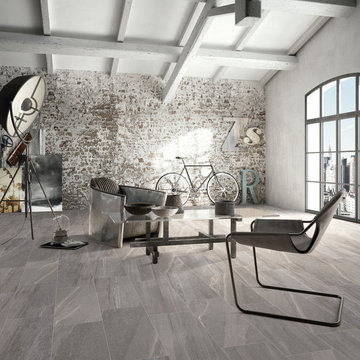
In this project, we feature the timeless, unmatched beauty of Emser Tile. Emser Tile's innovative portfolio of porcelain, ceramic, natural stone, and decorative glass and mosaic products is designed to meet a wide range of aesthetic, performance, and budget requirements. Here at Floor Dimensions, we strive to deliver the best, and that includes Emser Tile. Once you find your inspiration, be sure to visit us at https://www.floordimensions.com/ for more information.
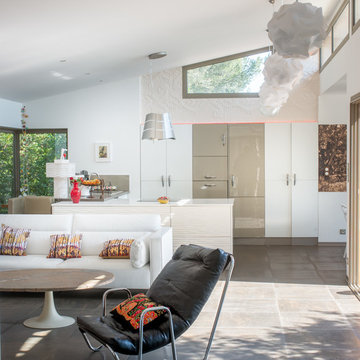
Jours & Nuits © 2016 Houzz
モンペリエにある高級な広いコンテンポラリースタイルのおしゃれなLDK (白い壁、セラミックタイルの床、暖炉なし、テレビなし) の写真
モンペリエにある高級な広いコンテンポラリースタイルのおしゃれなLDK (白い壁、セラミックタイルの床、暖炉なし、テレビなし) の写真
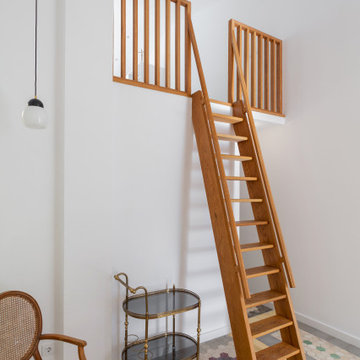
Vista del altillo y la escalera
バレンシアにある中くらいなミッドセンチュリースタイルのおしゃれなリビングロフト (セラミックタイルの床) の写真
バレンシアにある中くらいなミッドセンチュリースタイルのおしゃれなリビングロフト (セラミックタイルの床) の写真

L'intérieur a subi une transformation radicale à travers des matériaux durables et un style scandinave épuré et chaleureux.
La circulation et les volumes ont été optimisés, et grâce à un jeu de couleurs le lieu prend vie.
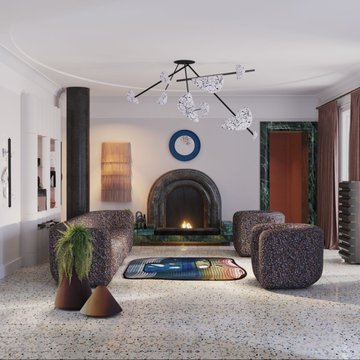
New Electric collection of Atelier Tapis Rouge is meant to become a breakthrough of contemporary interior design. Based on the philosophy of natural light spectrum it harmoniously combines smoothness of organic forms, scientific creation basis and unique technology of production. This winning combination guarantees harmonious coexistence of futuristic design and sustainable approach changing the perception of rug from an interior design piece into an art object.
Unique trinity between intelligent natural forms, advance technology and science of material production became solid basis for absolutely new period of Design in 80-90s, being brilliantly expressed by timeless artists as Zacha Khadid (in architecture) or for instance Ross Legrove in technologic and later in fashion design.
The attraction and subtle elegance of organic shapes has been continuously growing bringing to the world new solutions for fashion and interior design. Following this tendence, we have created a futuristic collection of rugs, philosophical basis of which is the theory of photon spectrum. In chase of inspiration, we addressed behavior characteristics of each of 4 light rays caused by photon speed and as a result of this thorough work our Electric collection “saw the light”.
Designed by Natalia Enze
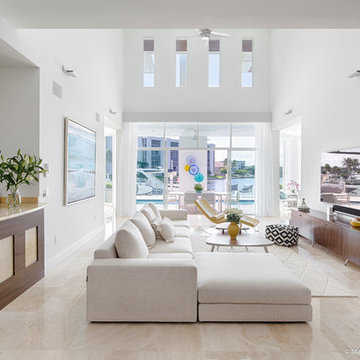
Light was a key design element. It bounces off the white walls, high-gloss striated eggshell-colored ceramic tile floors, and the beige sofa and rug. The painting on the wall accentuates cool blues of sea and sky, while the chaise and lemon yellow table echo the sun. Photos: ML Ramos
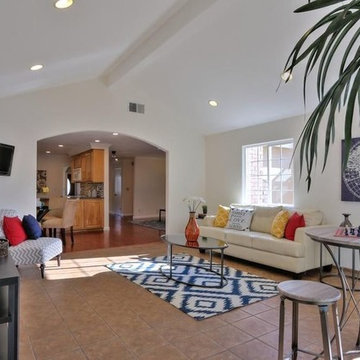
サンフランシスコにある広いトランジショナルスタイルのおしゃれなオープンリビング (白い壁、セラミックタイルの床、暖炉なし、壁掛け型テレビ、茶色い床) の写真
白いリビング・居間 (セラミックタイルの床、合板フローリング) の写真
2




