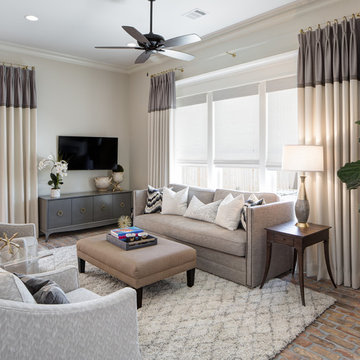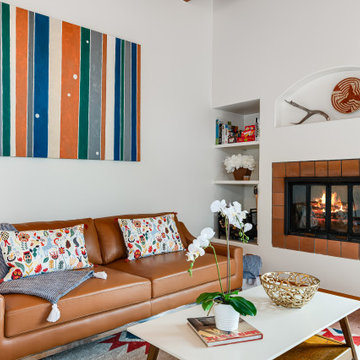絞り込み:
資材コスト
並び替え:今日の人気順
写真 1〜20 枚目(全 24 枚)
1/4
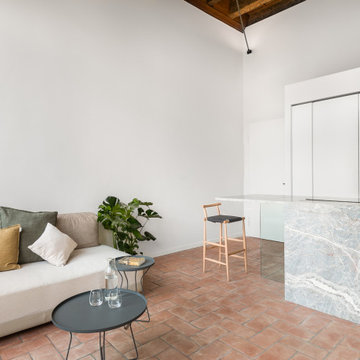
Vista dell'area divano a lato cucina.
ヴェネツィアにあるお手頃価格の中くらいなコンテンポラリースタイルのおしゃれなオープンリビング (白い壁、レンガの床、壁掛け型テレビ、赤い床、格子天井) の写真
ヴェネツィアにあるお手頃価格の中くらいなコンテンポラリースタイルのおしゃれなオープンリビング (白い壁、レンガの床、壁掛け型テレビ、赤い床、格子天井) の写真
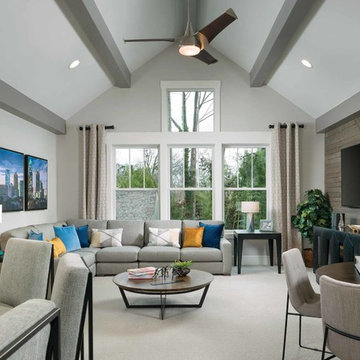
シャーロットにある広いトラディショナルスタイルのおしゃれなオープンリビング (ゲームルーム、グレーの壁、レンガの床、壁掛け型テレビ、グレーの床) の写真
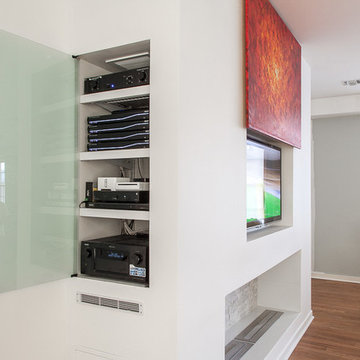
This award winning minimalist condo hides the entertainment system when it's not in use. The big screen smart TV, invisible surround sound & equipment rack are out of site/out of mind. A Future Automation lift moves the art at the push of a button, revealing cinema quality sound & picture.
The custom built wall unit hides all the of the necessary equipment and storage space behind the fireplace and smart TV.
See more & take a video tour :
http://www.seriousaudiovideo.com/portfolios/minimalist-smart-condo-hoboken-nj-urc-total-control/
Photos by Anthony Torsiello

This 1964 Preston Hollow home was in the perfect location and had great bones but was not perfect for this family that likes to entertain. They wanted to open up their kitchen up to the den and entry as much as possible, as it was small and completely closed off. They needed significant wine storage and they did want a bar area but not where it was currently located. They also needed a place to stage food and drinks outside of the kitchen. There was a formal living room that was not necessary and a formal dining room that they could take or leave. Those spaces were opened up, the previous formal dining became their new home office, which was previously in the master suite. The master suite was completely reconfigured, removing the old office, and giving them a larger closet and beautiful master bathroom. The game room, which was converted from the garage years ago, was updated, as well as the bathroom, that used to be the pool bath. The closet space in that room was redesigned, adding new built-ins, and giving us more space for a larger laundry room and an additional mudroom that is now accessible from both the game room and the kitchen! They desperately needed a pool bath that was easily accessible from the backyard, without having to walk through the game room, which they had to previously use. We reconfigured their living room, adding a full bathroom that is now accessible from the backyard, fixing that problem. We did a complete overhaul to their downstairs, giving them the house they had dreamt of!
As far as the exterior is concerned, they wanted better curb appeal and a more inviting front entry. We changed the front door, and the walkway to the house that was previously slippery when wet and gave them a more open, yet sophisticated entry when you walk in. We created an outdoor space in their backyard that they will never want to leave! The back porch was extended, built a full masonry fireplace that is surrounded by a wonderful seating area, including a double hanging porch swing. The outdoor kitchen has everything they need, including tons of countertop space for entertaining, and they still have space for a large outdoor dining table. The wood-paneled ceiling and the mix-matched pavers add a great and unique design element to this beautiful outdoor living space. Scapes Incorporated did a fabulous job with their backyard landscaping, making it a perfect daily escape. They even decided to add turf to their entire backyard, keeping minimal maintenance for this busy family. The functionality this family now has in their home gives the true meaning to Living Better Starts Here™.
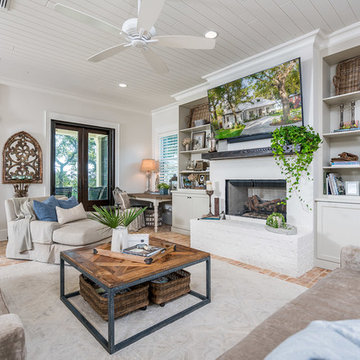
Greg Riegler Photography
他の地域にあるおしゃれなLDK (白い壁、レンガの床、標準型暖炉、レンガの暖炉まわり、壁掛け型テレビ、赤い床) の写真
他の地域にあるおしゃれなLDK (白い壁、レンガの床、標準型暖炉、レンガの暖炉まわり、壁掛け型テレビ、赤い床) の写真
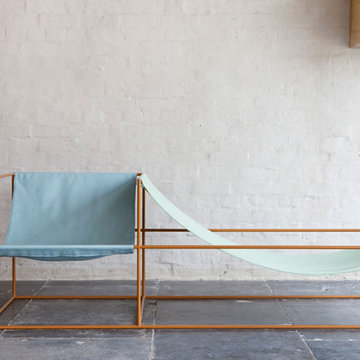
Foto Fien Muller
他の地域にあるお手頃価格の広いモダンスタイルのおしゃれなオープンリビング (ライブラリー、ベージュの壁、レンガの床、暖炉なし、据え置き型テレビ、グレーの床) の写真
他の地域にあるお手頃価格の広いモダンスタイルのおしゃれなオープンリビング (ライブラリー、ベージュの壁、レンガの床、暖炉なし、据え置き型テレビ、グレーの床) の写真

ニューオリンズにある巨大なミッドセンチュリースタイルのおしゃれなリビング (白い壁、レンガの床、標準型暖炉、レンガの暖炉まわり、壁掛け型テレビ、板張り天井、パネル壁) の写真
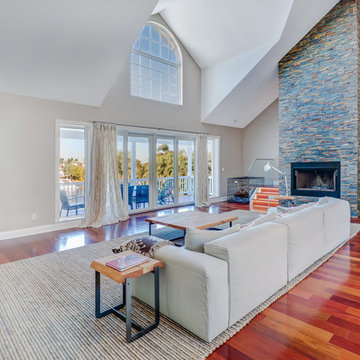
Keith Issac
マイアミにあるラグジュアリーな広いビーチスタイルのおしゃれなリビング (ベージュの壁、レンガの床、標準型暖炉、コンクリートの暖炉まわり、据え置き型テレビ、茶色い床) の写真
マイアミにあるラグジュアリーな広いビーチスタイルのおしゃれなリビング (ベージュの壁、レンガの床、標準型暖炉、コンクリートの暖炉まわり、据え置き型テレビ、茶色い床) の写真
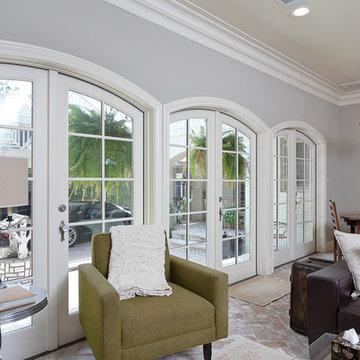
Mirador Builders
ヒューストンにあるお手頃価格の中くらいなトランジショナルスタイルのおしゃれなオープンリビング (グレーの壁、レンガの床、レンガの暖炉まわり、壁掛け型テレビ) の写真
ヒューストンにあるお手頃価格の中くらいなトランジショナルスタイルのおしゃれなオープンリビング (グレーの壁、レンガの床、レンガの暖炉まわり、壁掛け型テレビ) の写真
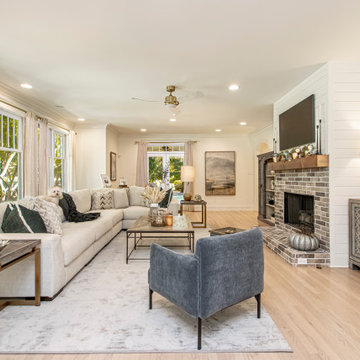
リトルロックにある広いトランジショナルスタイルのおしゃれな独立型リビング (白い壁、レンガの床、標準型暖炉、レンガの暖炉まわり、壁掛け型テレビ、ベージュの床) の写真
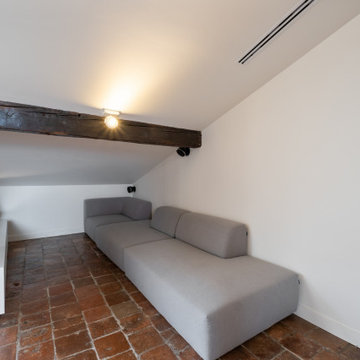
トゥールーズにあるお手頃価格の中くらいなカントリー風のおしゃれなリビングロフト (ライブラリー、白い壁、レンガの床、暖炉なし、据え置き型テレビ、オレンジの床、表し梁) の写真
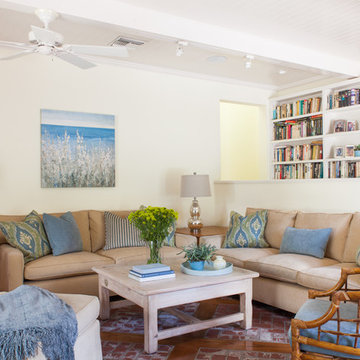
The family room overlooks the pool and backyard and brings a relaxed feeling to this family friendly room. Teal blues and greens compliment the neutral custom sofas, and a cozy arm chair and ottoman and rattan chair completes the scene. The artwork references the blue color palate and is a soothing addition to the space. Custom pillows bring an updated feel to the room.
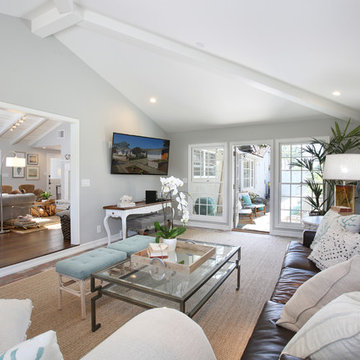
Vincent R Ivicevic
オレンジカウンティにあるビーチスタイルのおしゃれなファミリールーム (グレーの壁、レンガの床、壁掛け型テレビ) の写真
オレンジカウンティにあるビーチスタイルのおしゃれなファミリールーム (グレーの壁、レンガの床、壁掛け型テレビ) の写真
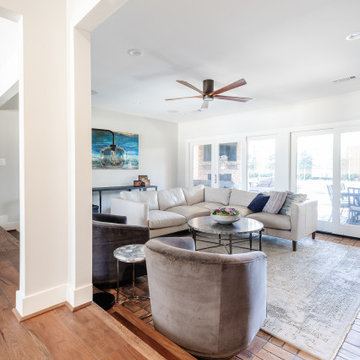
This 1964 Preston Hollow home was in the perfect location and had great bones but was not perfect for this family that likes to entertain. They wanted to open up their kitchen up to the den and entry as much as possible, as it was small and completely closed off. They needed significant wine storage and they did want a bar area but not where it was currently located. They also needed a place to stage food and drinks outside of the kitchen. There was a formal living room that was not necessary and a formal dining room that they could take or leave. Those spaces were opened up, the previous formal dining became their new home office, which was previously in the master suite. The master suite was completely reconfigured, removing the old office, and giving them a larger closet and beautiful master bathroom. The game room, which was converted from the garage years ago, was updated, as well as the bathroom, that used to be the pool bath. The closet space in that room was redesigned, adding new built-ins, and giving us more space for a larger laundry room and an additional mudroom that is now accessible from both the game room and the kitchen! They desperately needed a pool bath that was easily accessible from the backyard, without having to walk through the game room, which they had to previously use. We reconfigured their living room, adding a full bathroom that is now accessible from the backyard, fixing that problem. We did a complete overhaul to their downstairs, giving them the house they had dreamt of!
As far as the exterior is concerned, they wanted better curb appeal and a more inviting front entry. We changed the front door, and the walkway to the house that was previously slippery when wet and gave them a more open, yet sophisticated entry when you walk in. We created an outdoor space in their backyard that they will never want to leave! The back porch was extended, built a full masonry fireplace that is surrounded by a wonderful seating area, including a double hanging porch swing. The outdoor kitchen has everything they need, including tons of countertop space for entertaining, and they still have space for a large outdoor dining table. The wood-paneled ceiling and the mix-matched pavers add a great and unique design element to this beautiful outdoor living space. Scapes Incorporated did a fabulous job with their backyard landscaping, making it a perfect daily escape. They even decided to add turf to their entire backyard, keeping minimal maintenance for this busy family. The functionality this family now has in their home gives the true meaning to Living Better Starts Here™.
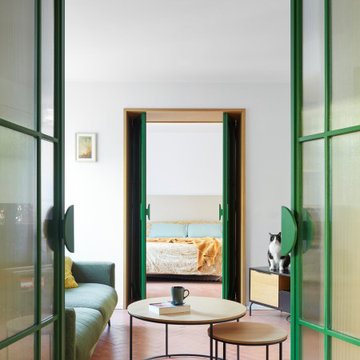
La distribución de la vivienda es muy flexible, y su comunicación visual es muy atractiva. Todas las puertas dobles están enfrentadas entre sí, y la intimidad se consigue acristalándolas con vidrio estriado u opacitándolas totalmente, como es el caso de las puertas de la habitación principal.
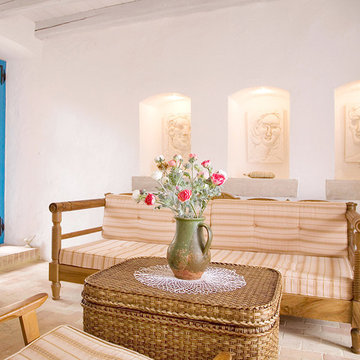
Danilo Balaban / Ksenija Jurinec
他の地域にある中くらいな地中海スタイルのおしゃれな応接間 (白い壁、レンガの床、標準型暖炉、石材の暖炉まわり、据え置き型テレビ) の写真
他の地域にある中くらいな地中海スタイルのおしゃれな応接間 (白い壁、レンガの床、標準型暖炉、石材の暖炉まわり、据え置き型テレビ) の写真
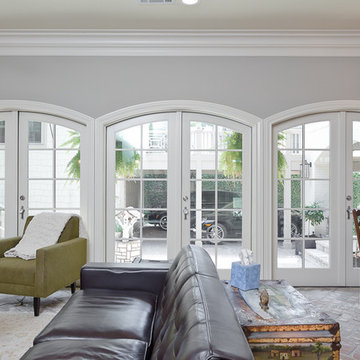
Mirador Builders
ヒューストンにあるお手頃価格の中くらいなトランジショナルスタイルのおしゃれなオープンリビング (グレーの壁、レンガの床、レンガの暖炉まわり、壁掛け型テレビ) の写真
ヒューストンにあるお手頃価格の中くらいなトランジショナルスタイルのおしゃれなオープンリビング (グレーの壁、レンガの床、レンガの暖炉まわり、壁掛け型テレビ) の写真
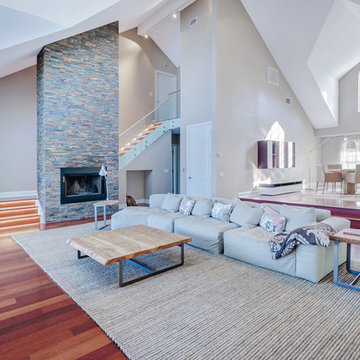
Keith Issac
マイアミにあるラグジュアリーな広いビーチスタイルのおしゃれなリビング (ベージュの壁、レンガの床、標準型暖炉、コンクリートの暖炉まわり、据え置き型テレビ、茶色い床) の写真
マイアミにあるラグジュアリーな広いビーチスタイルのおしゃれなリビング (ベージュの壁、レンガの床、標準型暖炉、コンクリートの暖炉まわり、据え置き型テレビ、茶色い床) の写真
白いテレビ周りのインテリア (レンガの床) の写真
1




