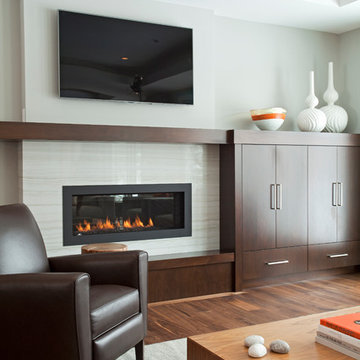絞り込み:
資材コスト
並び替え:今日の人気順
写真 1〜20 枚目(全 8,020 枚)
1/4

This home renovation project transformed unused, unfinished spaces into vibrant living areas. Each exudes elegance and sophistication, offering personalized design for unforgettable family moments.
The living space features luxurious furnishings, a cozy fireplace, and statement lighting. Balanced decor and a touch of greenery add warmth and sophistication, creating a haven of comfort and style.
Project completed by Wendy Langston's Everything Home interior design firm, which serves Carmel, Zionsville, Fishers, Westfield, Noblesville, and Indianapolis.
For more about Everything Home, see here: https://everythinghomedesigns.com/
To learn more about this project, see here: https://everythinghomedesigns.com/portfolio/fishers-chic-family-home-renovation/

Photography: Agnieszka Jakubowicz
Design: Mindi Kim
サンフランシスコにあるビーチスタイルのおしゃれなリビング (白い壁、横長型暖炉、タイルの暖炉まわり、壁掛け型テレビ、グレーの床) の写真
サンフランシスコにあるビーチスタイルのおしゃれなリビング (白い壁、横長型暖炉、タイルの暖炉まわり、壁掛け型テレビ、グレーの床) の写真

シアトルにあるカントリー風のおしゃれなリビング (白い壁、淡色無垢フローリング、横長型暖炉、木材の暖炉まわり、壁掛け型テレビ、ベージュの床) の写真

Michelle Drewes
サンフランシスコにある中くらいなトランジショナルスタイルのおしゃれなLDK (グレーの壁、濃色無垢フローリング、横長型暖炉、タイルの暖炉まわり、茶色い床、壁掛け型テレビ、グレーの天井、グレーとブラウン) の写真
サンフランシスコにある中くらいなトランジショナルスタイルのおしゃれなLDK (グレーの壁、濃色無垢フローリング、横長型暖炉、タイルの暖炉まわり、茶色い床、壁掛け型テレビ、グレーの天井、グレーとブラウン) の写真

ミネアポリスにあるカントリー風のおしゃれな応接間 (白い壁、淡色無垢フローリング、横長型暖炉、金属の暖炉まわり、テレビなし、窓際ベンチ) の写真

photography: Viktor Ramos
シンシナティにある中くらいなモダンスタイルのおしゃれなリビング (白い壁、淡色無垢フローリング、横長型暖炉、石材の暖炉まわり、壁掛け型テレビ) の写真
シンシナティにある中くらいなモダンスタイルのおしゃれなリビング (白い壁、淡色無垢フローリング、横長型暖炉、石材の暖炉まわり、壁掛け型テレビ) の写真

ADM is a manufacturer and distributor of high quality wood flooring for all forms of applications. Our flooring is produced eco-friendly and with bio materials. Our products are factory direct; this gives us the competitive edge in pricing. We promise you the best service, anytime. Our support team is available for all types of requests.

ソルトレイクシティにある中くらいなトランジショナルスタイルのおしゃれなリビング (白い壁、淡色無垢フローリング、コーナー設置型暖炉、タイルの暖炉まわり) の写真

A vaulted ceiling welcomes you into this charming living room. The symmetry of the built-ins surrounding the fireplace and TV are detailed with white and blue finishes. Grey finishes, brass chandeliers and patterned touches soften the form of the space.

This young married couple enlisted our help to update their recently purchased condo into a brighter, open space that reflected their taste. They traveled to Copenhagen at the onset of their trip, and that trip largely influenced the design direction of their home, from the herringbone floors to the Copenhagen-based kitchen cabinetry. We blended their love of European interiors with their Asian heritage and created a soft, minimalist, cozy interior with an emphasis on clean lines and muted palettes.

ロサンゼルスにある広いモダンスタイルのおしゃれなLDK (白い壁、磁器タイルの床、横長型暖炉、タイルの暖炉まわり、壁掛け型テレビ、グレーの床、白い天井) の写真

オースティンにある高級な広いモダンスタイルのおしゃれなリビング (白い壁、無垢フローリング、横長型暖炉、石材の暖炉まわり、内蔵型テレビ、茶色い床、パネル壁) の写真

We were approached by a San Francisco firefighter to design a place for him and his girlfriend to live while also creating additional units he could sell to finance the project. He grew up in the house that was built on this site in approximately 1886. It had been remodeled repeatedly since it was first built so that there was only one window remaining that showed any sign of its Victorian heritage. The house had become so dilapidated over the years that it was a legitimate candidate for demolition. Furthermore, the house straddled two legal parcels, so there was an opportunity to build several new units in its place. At our client’s suggestion, we developed the left building as a duplex of which they could occupy the larger, upper unit and the right building as a large single-family residence. In addition to design, we handled permitting, including gathering support by reaching out to the surrounding neighbors and shepherding the project through the Planning Commission Discretionary Review process. The Planning Department insisted that we develop the two buildings so they had different characters and could not be mistaken for an apartment complex. The duplex design was inspired by Albert Frey’s Palm Springs modernism but clad in fibre cement panels and the house design was to be clad in wood. Because the site was steeply upsloping, the design required tall, thick retaining walls that we incorporated into the design creating sunken patios in the rear yards. All floors feature generous 10 foot ceilings and large windows with the upper, bedroom floors featuring 11 and 12 foot ceilings. Open plans are complemented by sleek, modern finishes throughout.

バンクーバーにある高級な広いコンテンポラリースタイルのおしゃれなLDK (白い壁、淡色無垢フローリング、横長型暖炉、壁掛け型テレビ、ベージュの床、塗装板張りの壁、石材の暖炉まわり) の写真
白いリビング・居間 (コーナー設置型暖炉、横長型暖炉) の写真
1









