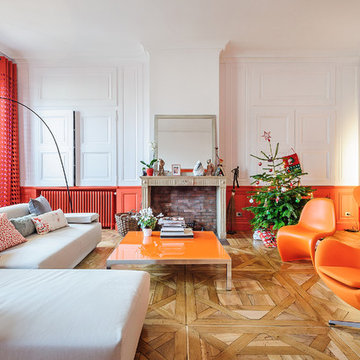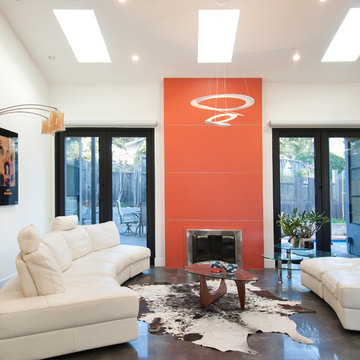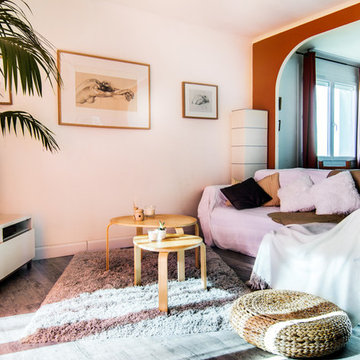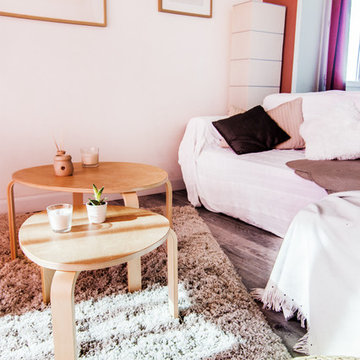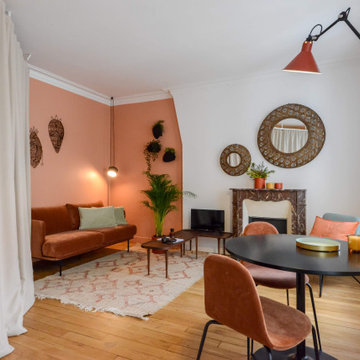絞り込み:
資材コスト
並び替え:今日の人気順
写真 1〜20 枚目(全 27 枚)
1/4
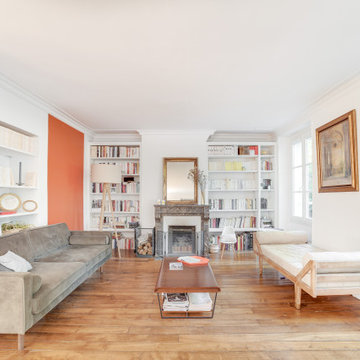
パリにあるトランジショナルスタイルのおしゃれなLDK (ライブラリー、オレンジの壁、淡色無垢フローリング、標準型暖炉、積石の暖炉まわり、テレビなし、ベージュの床) の写真
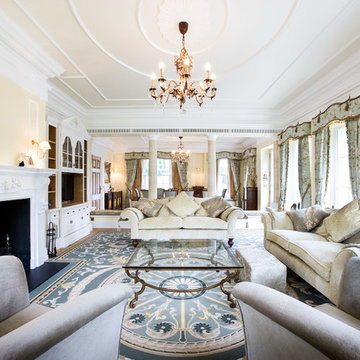
サリーにある中くらいなヴィクトリアン調のおしゃれなリビング (オレンジの壁、淡色無垢フローリング、標準型暖炉、埋込式メディアウォール) の写真
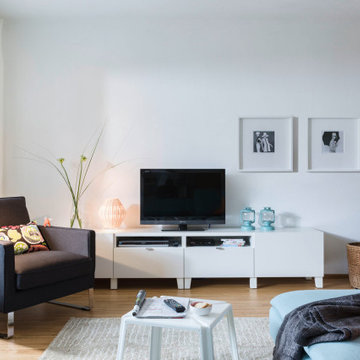
ハンブルクにあるお手頃価格の中くらいな北欧スタイルのおしゃれなオープンリビング (オレンジの壁、淡色無垢フローリング、薪ストーブ、据え置き型テレビ、茶色い床) の写真
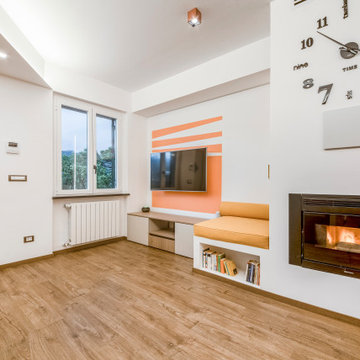
Il soggiorno è caratterizzato dal mobile tv, dal camino e da uno spazio lettura progettato su misura.
Il colore scelto come principale è il bianco, a cui viene accostato un tono di arancione molto acceso. La particolarità consiste nell'allogazione del colore stesso; con il colore arancione, infatti, vengono messe in evidenza alcune parti cruciali della stanza.
Le linee diagonali attirano il nostro sguardo e creano dinamicità.
Il legno e il tortora di pavimento e arredo contribuiscono a riscaldare l'ambiente, creando un'atmosfera chic, ma al tempo stesso molto famigliare.
La zona living è separata dalla cucina da una penisola in legno massello; La penisola ha la stessa finitura delle ante dei pensili e del top del mobile TV
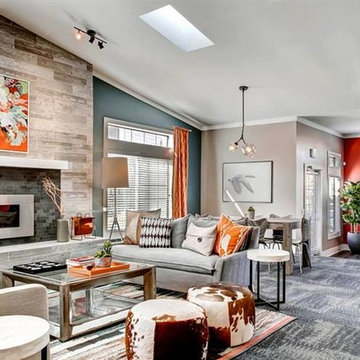
デンバーにある高級な広いトランジショナルスタイルのおしゃれなリビング (オレンジの壁、カーペット敷き、横長型暖炉、タイルの暖炉まわり、テレビなし、青い床) の写真
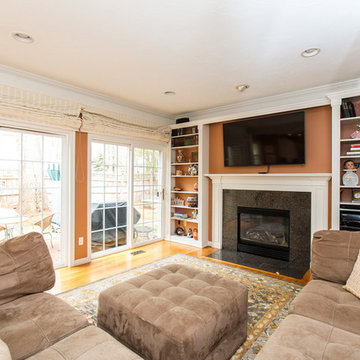
Exceptional Colonial with expansive floor plan is the epitome of style and function. Detailed appointments throughout include wainscoting, crown moldings, tray ceilings, window seats, recessed lighting, and built-in cabinetry. The formal living room and dining rooms provide perfect entertaining flow. The updated kitchen sparkles with granite counter tops and stainless steel appliances and opens to a family room with a fireplace. This spacious living area spills out onto a patio with awning. Work from home in the impressive first floor private home office with separate entrance and handsome built-ins or create a one-of-a-kind in-law suite or exercise studio. The second floor offers four bedrooms including a master suite with a large walk-in closet and beautiful bath. Convenient second floor laundry. Detail continues to the recently finished lower level with half bath and plenty of room for media, game area and play. Close proximity to town pool, soccer fields and playgrounds.
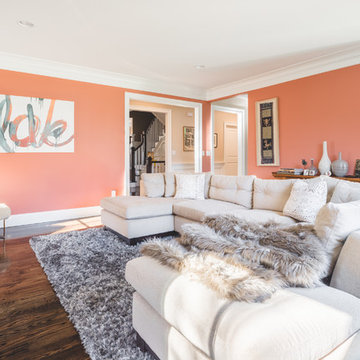
ニューヨークにあるお手頃価格の中くらいなトラディショナルスタイルのおしゃれな独立型ファミリールーム (オレンジの壁、濃色無垢フローリング、標準型暖炉、コンクリートの暖炉まわり、壁掛け型テレビ、茶色い床) の写真
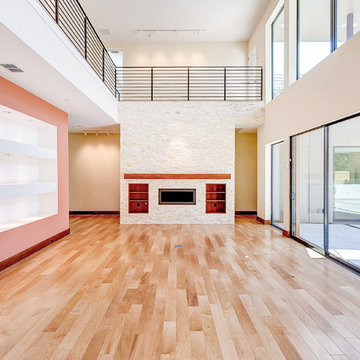
Imagery Intelligence
ダラスにあるモダンスタイルのおしゃれなファミリールーム (オレンジの壁、無垢フローリング、標準型暖炉、石材の暖炉まわり) の写真
ダラスにあるモダンスタイルのおしゃれなファミリールーム (オレンジの壁、無垢フローリング、標準型暖炉、石材の暖炉まわり) の写真
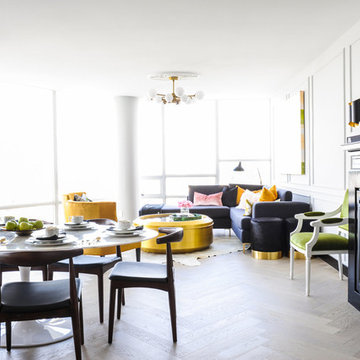
Contemporary Vancouver condo gets a complete renovation with beautiful taupe herringbone hardwood floors, lacquered black fireplace and contemporary furnishings.
Design By Chrissy Cottrell: Principal designer at Curated Home By Chrissy & Co
Photo By Tracey Ayton
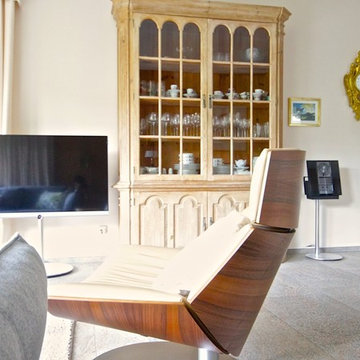
フランクフルトにあるラグジュアリーな広いエクレクティックスタイルのおしゃれなリビング (オレンジの壁、カーペット敷き、コーナー設置型暖炉、コンクリートの暖炉まわり、グレーの床) の写真
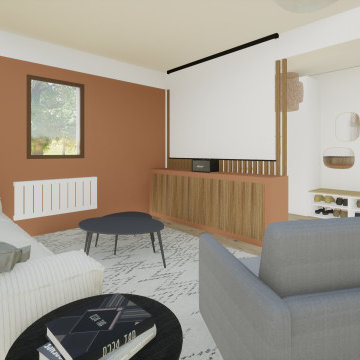
他の地域にあるお手頃価格の中くらいなコンテンポラリースタイルのおしゃれなLDK (ライブラリー、オレンジの壁、淡色無垢フローリング、薪ストーブ、内蔵型テレビ、ベージュの床) の写真
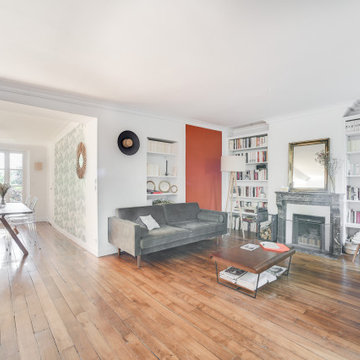
パリにあるトラディショナルスタイルのおしゃれなLDK (ライブラリー、オレンジの壁、淡色無垢フローリング、標準型暖炉、積石の暖炉まわり、テレビなし、ベージュの床) の写真
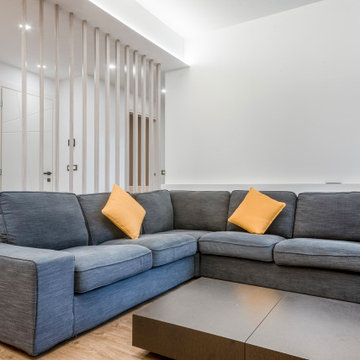
La cucina si apre direttamente sulla zona del soggiorno.
Il colore scelto come principale è il bianco, a cui viene accostato un tono di arancione molto acceso. La particolarità consiste nell'allogazione del colore stesso; con il colore arancione, infatti, vengono messe in evidenza alcune parti cruciali della stanza.
Le linee diagonali attirano il nostro sguardo e creano dinamicità.
Il legno e il tortora di pavimento e arredo contribuiscono a riscaldare l'ambiente, creando un'atmosfera chic, ma al tempo stesso molto famigliare.
La zona living è separata dalla cucina da una penisola in legno massello; La penisola ha la stessa finitura delle ante dei pensili e del top del mobile TV
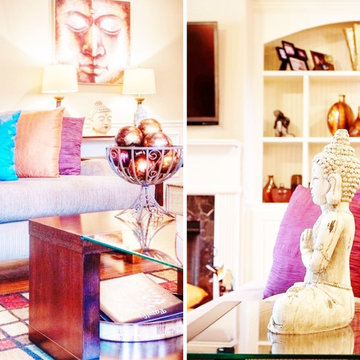
This great room with a dominant backdrop and custom built-ins on each side creates the perfect balance. In addition, a variety of decorative objects bought by the client during her extensive travels, along with splashes of color, bring the space together cohesively.
Credit: Photography by Inspiro 8 Studios
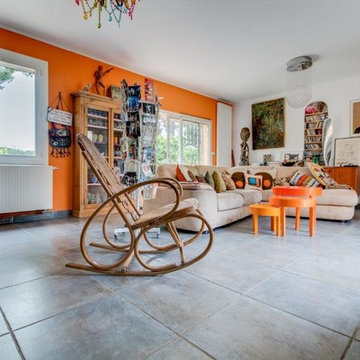
Photo du salon ouvert sur la cuisine; La table basse est un ensemble de 3 tables rondes gigognes dans un dégradé orange
パリにある低価格の広いエクレクティックスタイルのおしゃれなLDK (オレンジの壁、グレーの床、ライブラリー、セラミックタイルの床、薪ストーブ、金属の暖炉まわり、テレビなし) の写真
パリにある低価格の広いエクレクティックスタイルのおしゃれなLDK (オレンジの壁、グレーの床、ライブラリー、セラミックタイルの床、薪ストーブ、金属の暖炉まわり、テレビなし) の写真
白いリビング・居間 (全タイプの暖炉、オレンジの壁) の写真
1




