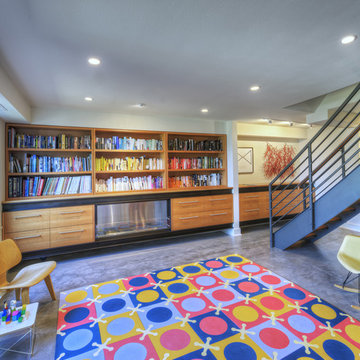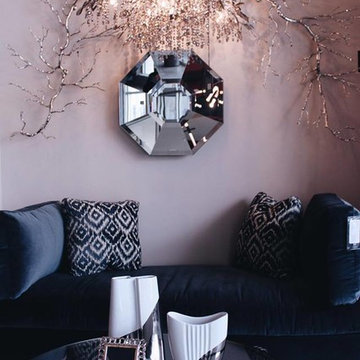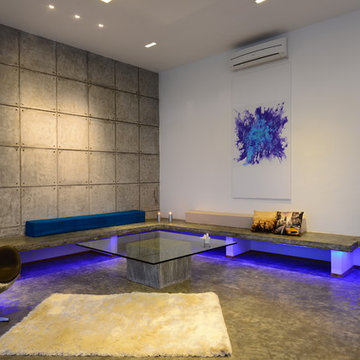絞り込み:
資材コスト
並び替え:今日の人気順
写真 1〜20 枚目(全 32 枚)
1/4

When Hurricane Sandy hit, it flooded this basement with nearly 6 feet of water, so we started with a complete gut renovation. We added polished concrete floors and powder-coated stairs to withstand the test of time. A small kitchen area with chevron tile backsplash, glass shelving, and a custom hidden island/wine glass table provides prep room without sacrificing space. The living room features a cozy couch and ample seating, with the television set into the wall to minimize its footprint. A small bathroom offers convenience without getting in the way. Nestled between the living room and kitchen is a custom-built repurposed wine barrel turned into a wine bar - the perfect place for friends and family to visit. Photo by Chris Amaral.

Completed in 2010 this 1950's Ranch transformed into a modern family home with 6 bedrooms and 4 1/2 baths. Concrete floors and counters and gray stained cabinetry are warmed by rich bold colors. Public spaces were opened to each other and the entire second level is a master suite.

The new solarium, with central air conditioning and heated French Limestone floors, seats 4 people for intimate family dining. It is used all year long, allowing the family to enjoy the walled private garden in every season.
Photography by Richard Mandelkorn
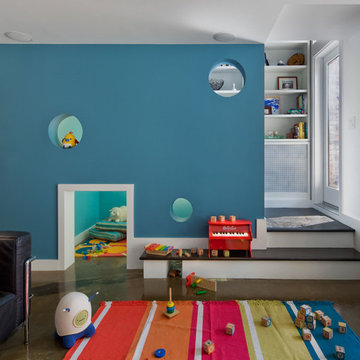
Family Room by CWB Architects; ©2010Francis Dzikowski/Esto
ニューヨークにあるコンテンポラリースタイルのおしゃれなファミリールーム (コンクリートの床、白い壁) の写真
ニューヨークにあるコンテンポラリースタイルのおしゃれなファミリールーム (コンクリートの床、白い壁) の写真
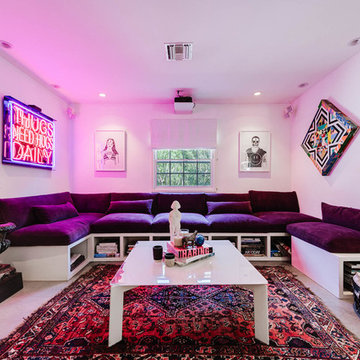
ロサンゼルスにある高級な中くらいなエクレクティックスタイルのおしゃれな独立型シアタールーム (白い壁、プロジェクタースクリーン、グレーの床、コンクリートの床) の写真
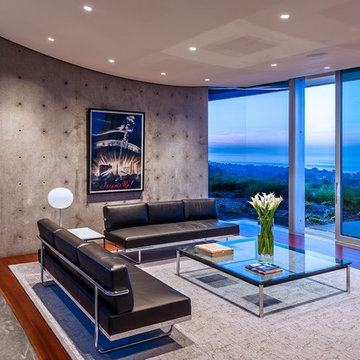
Ciro Coelho Photography
サンタバーバラにあるモダンスタイルのおしゃれなリビング (コンクリートの床、コンクリートの壁) の写真
サンタバーバラにあるモダンスタイルのおしゃれなリビング (コンクリートの床、コンクリートの壁) の写真
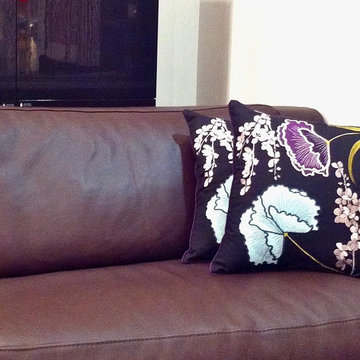
CLOZUP
モンペリエにある高級な広いコンテンポラリースタイルのおしゃれなLDK (ライブラリー、グレーの壁、コンクリートの床、内蔵型テレビ) の写真
モンペリエにある高級な広いコンテンポラリースタイルのおしゃれなLDK (ライブラリー、グレーの壁、コンクリートの床、内蔵型テレビ) の写真
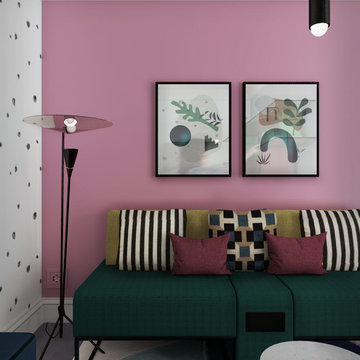
Salon de l'appartement.
アムステルダムにある高級な小さなミッドセンチュリースタイルのおしゃれなLDK (ライブラリー、青い壁、コンクリートの床、暖炉なし、テレビなし、グレーの床) の写真
アムステルダムにある高級な小さなミッドセンチュリースタイルのおしゃれなLDK (ライブラリー、青い壁、コンクリートの床、暖炉なし、テレビなし、グレーの床) の写真
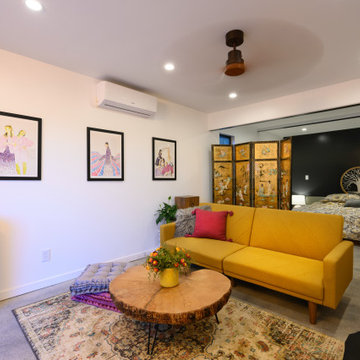
Atwater Village, CA - Complete ADU Build - Living Room area
All framing, insulation and drywall. Installation of all flooring, electrical, plumbing and fresh paint to finish.
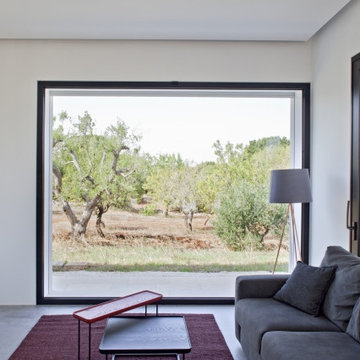
Il soggiorno con vista sull'uliveto
バーリにある高級な中くらいな地中海スタイルのおしゃれなLDK (白い壁、コンクリートの床、両方向型暖炉、金属の暖炉まわり、壁掛け型テレビ、グレーの床) の写真
バーリにある高級な中くらいな地中海スタイルのおしゃれなLDK (白い壁、コンクリートの床、両方向型暖炉、金属の暖炉まわり、壁掛け型テレビ、グレーの床) の写真
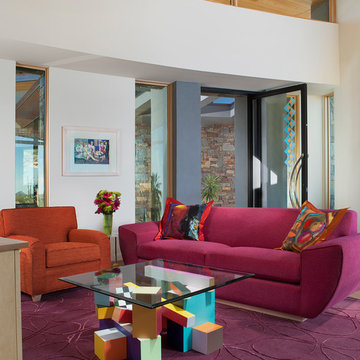
This detached Casita (Guest House) carries our client's love of color to her guest quarters. As in the main house, the entry door is accented with dichroic glass and the ceilings are wood, carrying through to the exterior overhangs.
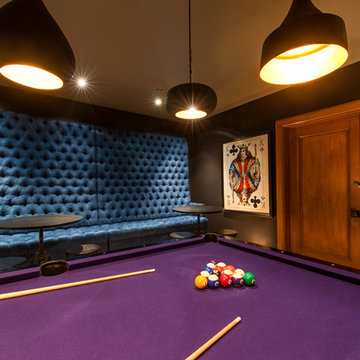
サンフランシスコにある高級な広いインダストリアルスタイルのおしゃれなオープンリビング (ゲームルーム、青い壁、コンクリートの床、壁掛け型テレビ、グレーの床) の写真
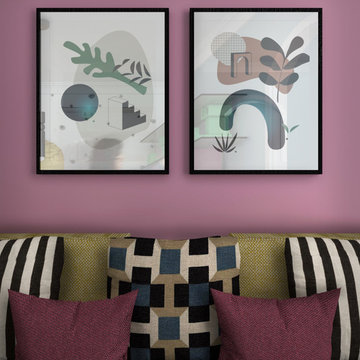
Salon de l'appartement.
アムステルダムにある高級な小さなミッドセンチュリースタイルのおしゃれなLDK (ライブラリー、青い壁、コンクリートの床、暖炉なし、テレビなし、グレーの床) の写真
アムステルダムにある高級な小さなミッドセンチュリースタイルのおしゃれなLDK (ライブラリー、青い壁、コンクリートの床、暖炉なし、テレビなし、グレーの床) の写真
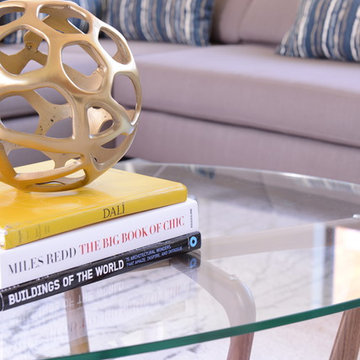
Michael Hunter
ダラスにあるお手頃価格の中くらいなモダンスタイルのおしゃれなリビング (白い壁、コンクリートの床、横長型暖炉、タイルの暖炉まわり、内蔵型テレビ) の写真
ダラスにあるお手頃価格の中くらいなモダンスタイルのおしゃれなリビング (白い壁、コンクリートの床、横長型暖炉、タイルの暖炉まわり、内蔵型テレビ) の写真
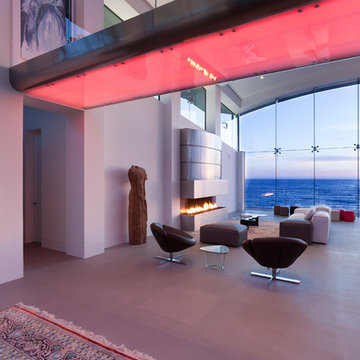
Photo by: Russell Abraham
サンフランシスコにあるラグジュアリーな広いモダンスタイルのおしゃれなLDK (白い壁、コンクリートの床、標準型暖炉、金属の暖炉まわり) の写真
サンフランシスコにあるラグジュアリーな広いモダンスタイルのおしゃれなLDK (白い壁、コンクリートの床、標準型暖炉、金属の暖炉まわり) の写真
紫のリビング・居間 (コンクリートの床、トラバーチンの床) の写真
1




