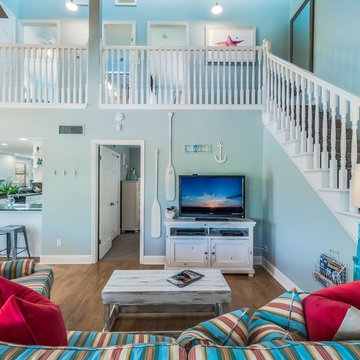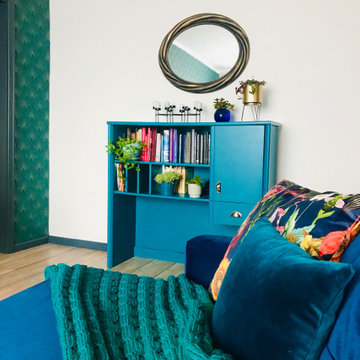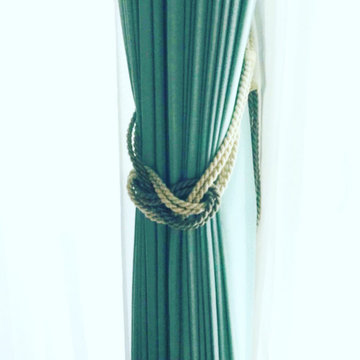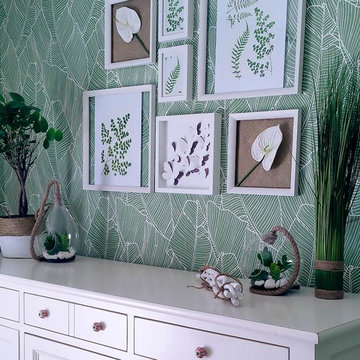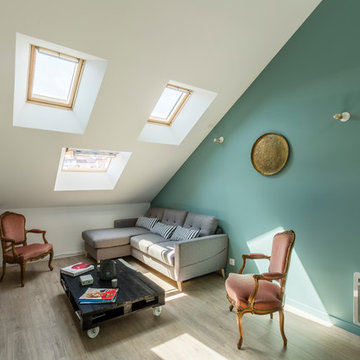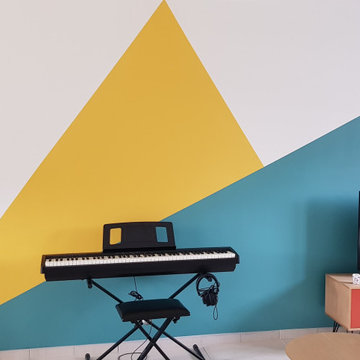絞り込み:
資材コスト
並び替え:今日の人気順
写真 21〜40 枚目(全 85 枚)
1/5
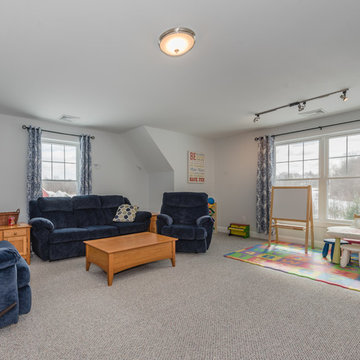
ニューヨークにある高級な中くらいなトラディショナルスタイルのおしゃれな独立型ファミリールーム (グレーの壁、カーペット敷き、暖炉なし、据え置き型テレビ、ベージュの床) の写真
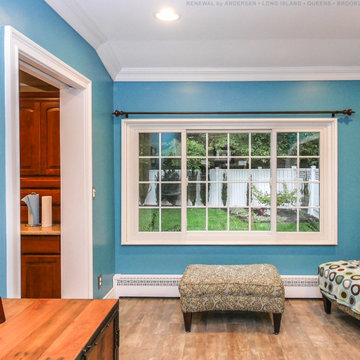
Contemporary and stylish living room with large new triple sliding window we installed. This striking room with blue walls and chic furniture looks amazing with white trim, white ceilings and this new white replacement window we installed. Find out how easy replacing your windows can be with Renewal by Andersen of Long Island, serving Nassau and Suffolk Counties, Queens and Brooklyn.
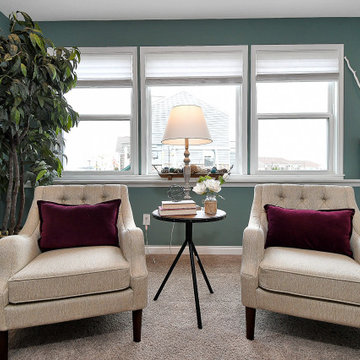
コロンバスにあるお手頃価格の広いカントリー風のおしゃれな独立型ファミリールーム (緑の壁、カーペット敷き、据え置き型テレビ、ベージュの床) の写真
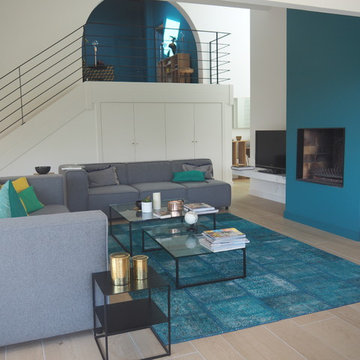
BoConcept Côte Basque
ボルドーにあるお手頃価格の広いモダンスタイルのおしゃれなオープンリビング (白い壁、セラミックタイルの床、標準型暖炉、据え置き型テレビ、ベージュの床) の写真
ボルドーにあるお手頃価格の広いモダンスタイルのおしゃれなオープンリビング (白い壁、セラミックタイルの床、標準型暖炉、据え置き型テレビ、ベージュの床) の写真
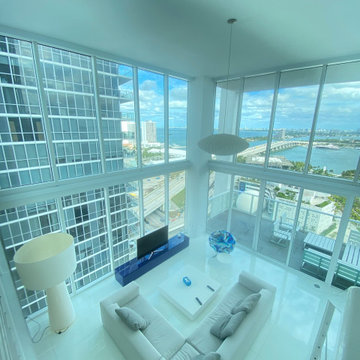
Interior Design , Furnishing and Accessorizing for an existing condo in 10 Museum in Miami, FL.
マイアミにある低価格の広いモダンスタイルのおしゃれなリビングロフト (白い壁、磁器タイルの床、据え置き型テレビ、白い床) の写真
マイアミにある低価格の広いモダンスタイルのおしゃれなリビングロフト (白い壁、磁器タイルの床、据え置き型テレビ、白い床) の写真
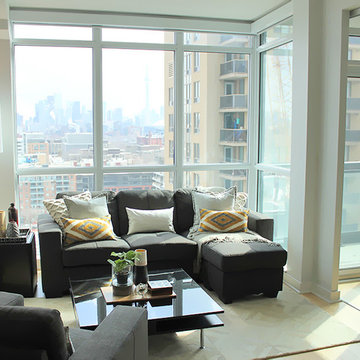
After seeing a similar unit High Street designed, this client needed help decorating and staging their unit for resale. With only a few days to plan and a weekend to execute, we pulled the space together using accesories and artwork my client then reused in their new home. After only a few days on the market the unit sold for above asking making the quick but effective project completely worthwhile.
Favourite pieces include artwork by a local artist as well as pillows, lighting and accessories from West Elm.
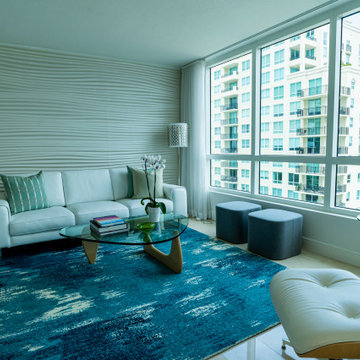
Innovative Design Build was hired to renovate a 2 bedroom 2 bathroom condo in the prestigious Symphony building in downtown Fort Lauderdale, Florida. The project included a full renovation of the kitchen, guest bathroom and primary bathroom. We also did small upgrades throughout the remainder of the property. The goal was to modernize the property using upscale finishes creating a streamline monochromatic space. The customization throughout this property is vast, including but not limited to: a hidden electrical panel, popup kitchen outlet with a stone top, custom kitchen cabinets and vanities. By using gorgeous finishes and quality products the client is sure to enjoy his home for years to come.
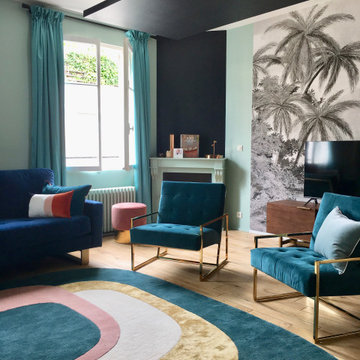
パリにある中くらいなコンテンポラリースタイルのおしゃれなリビング (淡色無垢フローリング、コーナー設置型暖炉、漆喰の暖炉まわり、据え置き型テレビ、ベージュの床、青い壁) の写真
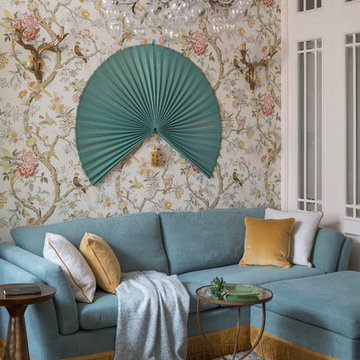
Евгений Кулибаба
モスクワにある高級な小さなトラディショナルスタイルのおしゃれなリビング (マルチカラーの壁、淡色無垢フローリング、暖炉なし、据え置き型テレビ、ベージュの床) の写真
モスクワにある高級な小さなトラディショナルスタイルのおしゃれなリビング (マルチカラーの壁、淡色無垢フローリング、暖炉なし、据え置き型テレビ、ベージュの床) の写真
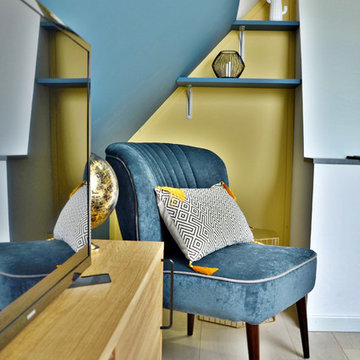
Arnaud de Buyzer
レンヌにある高級な小さなコンテンポラリースタイルのおしゃれなリビング (グレーの壁、合板フローリング、暖炉なし、据え置き型テレビ、ベージュの床) の写真
レンヌにある高級な小さなコンテンポラリースタイルのおしゃれなリビング (グレーの壁、合板フローリング、暖炉なし、据え置き型テレビ、ベージュの床) の写真
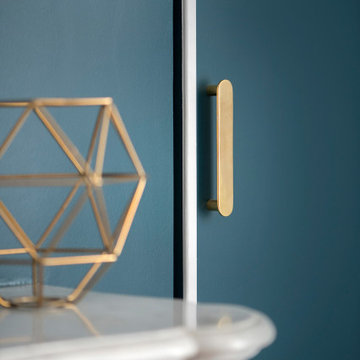
"Ajouter sa touche personnelle à un achat refait à neuf
Notre cliente a acheté ce charmant appartement dans le centre de Paris. Ce dernier avait déjà été refait à neuf. Néanmoins, elle souhaitait le rendre plus à son goût en retravaillant le salon, la chambre et la salle de bain.
Pour le salon, nous avons repeint les murs en bleu donnant ainsi à la fois une dynamique et une profondeur à la pièce. Une ancien alcôve a été transformée en une bibliothèque sur-mesure en MDF. Élégante et fonctionnelle, elle met en valeur la cheminée d’époque qui se trouve à ses côtés.
La salle de bain a été repensée pour être plus éclairée et féminine. Les carreaux blancs ou aux couleurs claires contrastent avec les murs bleus et le meuble vert en MDF sur-mesure.
La chambre s’incarne désormais à travers la douceur des murs off-white où vient s’entremêler une harmonieuse jungle urbaine avec ce papier peint Nobilis. "
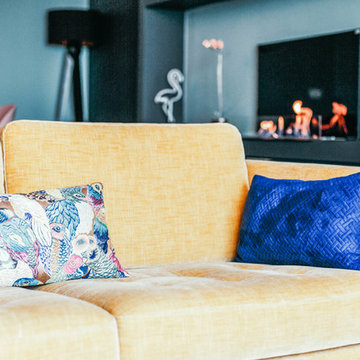
Le projet :
Un appartement familial en Vente en Etat Futur d’Achèvement (VEFA) où tout reste à faire.
Les propriétaires ont su tirer profit du délai de construction pour anticiper aménagements, choix des matériaux et décoration avec l’aide de Decor Interieur.
Notre solution :
A partir des plans du constructeur, nous avons imaginé un espace à vivre qui malgré sa petite surface (32m2) doit pouvoir accueillir une famille de 4 personnes confortablement et bénéficier de rangements avec une cuisine ouverte.
Pour optimiser l’espace, la cuisine en U est configurée pour intégrer un maximum de rangements tout en étant très design pour s’intégrer parfaitement au séjour.
Dans la pièce à vivre donnant sur une large terrasse, il fallait intégrer des espaces de rangements pour la vaisselle, des livres, un grand téléviseur et une cheminée éthanol ainsi qu’un canapé et une grande table pour les repas.
Pour intégrer tous ces éléments harmonieusement, un grand ensemble menuisé toute hauteur a été conçu sur le mur faisant face à l’entrée. Celui-ci bénéficie de rangements bas fermés sur toute la longueur du meuble. Au dessus de ces rangements et afin de ne pas alourdir l’ensemble, un espace a été créé pour la cheminée éthanol et le téléviseur. Vient ensuite de nouveaux rangements fermés en hauteur et des étagères.
Ce meuble en plus d’être très fonctionnel et élégant permet aussi de palier à une problématique de mur sur deux niveaux qui est ainsi résolue. De plus dès le moment de la conception nous avons pu intégrer le fait qu’un radiateur était mal placé et demander ainsi en amont au constructeur son déplacement.
Pour bénéficier de la vue superbe sur Paris, l’espace salon est placé au plus près de la large baie vitrée. L’espace repas est dans l’alignement sur l’autre partie du séjour avec une grande table à allonges.
Le style :
L’ensemble de la pièce à vivre avec cuisine est dans un style très contemporain avec une dominante de gris anthracite en contraste avec un bleu gris tirant au turquoise choisi en harmonie avec un panneau de papier peint Pierre Frey.
Pour réchauffer la pièce un parquet a été choisi sur les pièces à vivre. Dans le même esprit la cuisine mixe le bois et l’anthracite en façades avec un plan de travail quartz noir, un carrelage au sol et les murs peints anthracite. Un petit comptoir surélevé derrière les meubles bas donnant sur le salon est plaqué bois.
Le mobilier design reprend des teintes présentes sur le papier peint coloré, comme le jaune (canapé) et le bleu (fauteuil). Chaises, luminaires, miroirs et poignées de meuble sont en laiton.
Une chaise vintage restaurée avec un tissu d’éditeur au style Art Deco vient compléter l’ensemble, tout comme une table basse ronde avec un plateau en marbre noir.
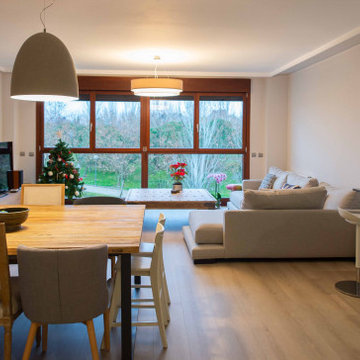
他の地域にある中くらいなコンテンポラリースタイルのおしゃれな独立型リビング (ベージュの壁、無垢フローリング、暖炉なし、据え置き型テレビ、ベージュの床) の写真
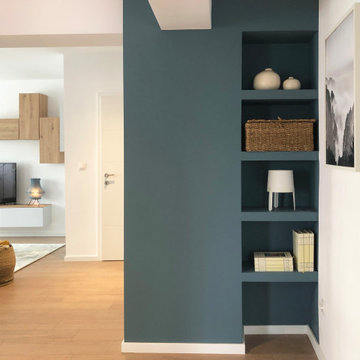
Salón comedor con cocina Open Space de estilo moderno y actual. Un diseño atemporal de lineas limpias donde se combina la madera, el mármol, con mobiliario y decoración en metal negro y complementos en natural.
ターコイズブルーのリビング・居間 (ベージュの床、白い床、据え置き型テレビ) の写真
2




