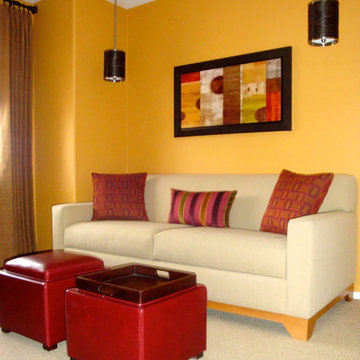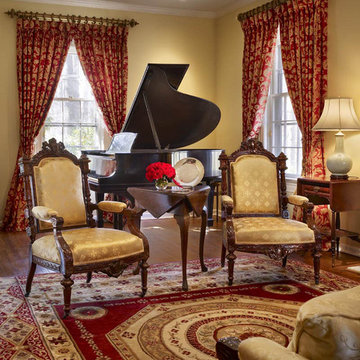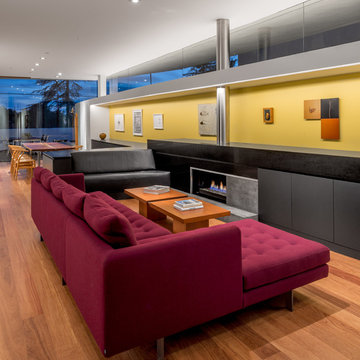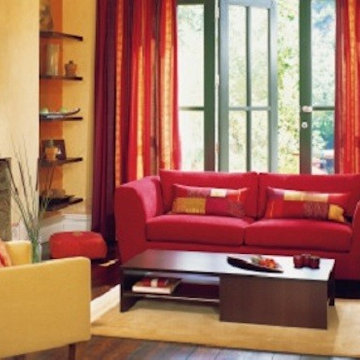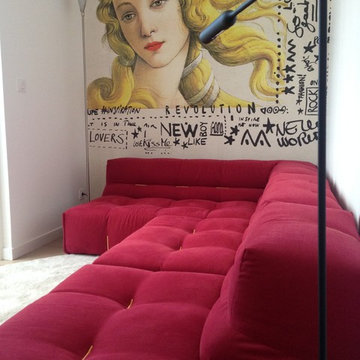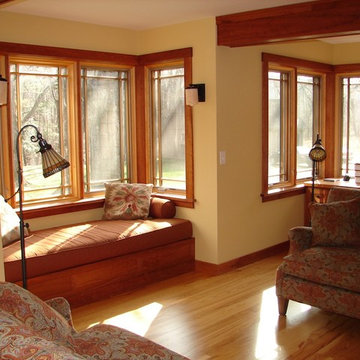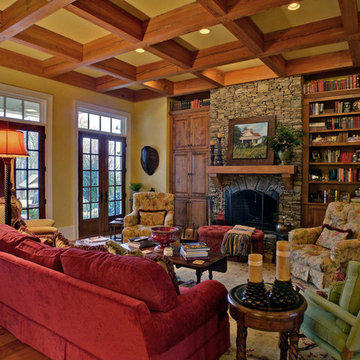絞り込み:
資材コスト
並び替え:今日の人気順
写真 1〜20 枚目(全 101 枚)
1/5

For the Parlor, we did a beautiful yellow; the color just glows with warmth; gray on the walls, green rug and red cabinetry makes this one of the most playful rooms I have ever done. We used red cabinetry for TV and office components. And placed them on the wall so the cats can climb up and around the room and red shelving on one wall for the cat walk and on the other cabinet with COM Fabric that have cut outs for the cats to go up and down and also storage.

In early 2002 Vetter Denk Architects undertook the challenge to create a highly designed affordable home. Working within the constraints of a narrow lake site, the Aperture House utilizes a regimented four-foot grid and factory prefabricated panels. Construction was completed on the home in the Fall of 2002.
The Aperture House derives its name from the expansive walls of glass at each end framing specific outdoor views – much like the aperture of a camera. It was featured in the March 2003 issue of Milwaukee Magazine and received a 2003 Honor Award from the Wisconsin Chapter of the AIA. Vetter Denk Architects is pleased to present the Aperture House – an award-winning home of refined elegance at an affordable price.
Overview
Moose Lake
Size
2 bedrooms, 3 bathrooms, recreation room
Completion Date
2004
Services
Architecture, Interior Design, Landscape Architecture
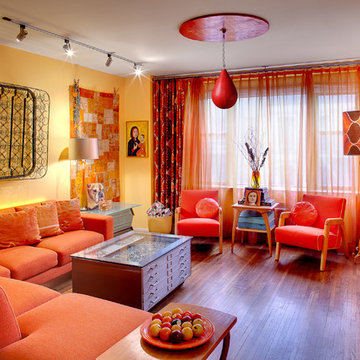
A riot of color, a collection of whimsical objects and functional space define this playful space.
Photography: Jim Koch
ニューヨークにある低価格の中くらいなエクレクティックスタイルのおしゃれなLDK (黄色い壁、無垢フローリング、暖炉なし) の写真
ニューヨークにある低価格の中くらいなエクレクティックスタイルのおしゃれなLDK (黄色い壁、無垢フローリング、暖炉なし) の写真
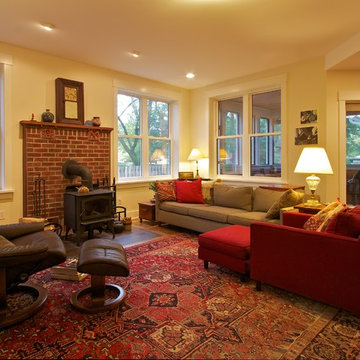
This LEED Platinum certified home by Meadowlark Design + Build in Ann Arbor, Michigan is super energy efficient. Fireplace surround utilizes reclaimed brick.
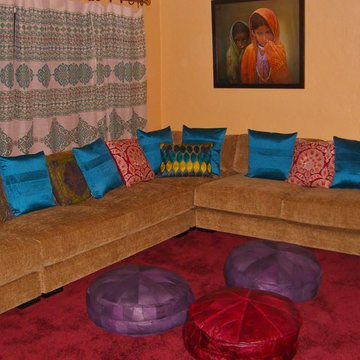
My lovely client from India wanted to create an entertaining space in her large addition. She had some pretty draperies, leather ottomans and beautiful contemporary art from her homeland of India, and we incorporated these items into her design. I jokingly referred to this space as her "Hookah Room" since she displays a Hookah in here.
We selected a large contemporary sectional in a soft golden chenille that wraps around the walls. What a great entertaining space!
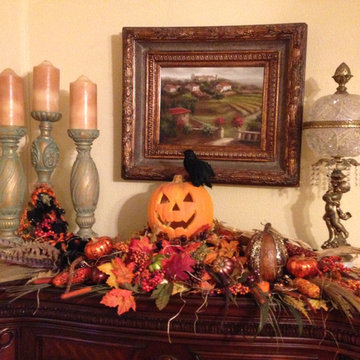
Let Belle Maison Living create a spooky, Halloween mantel decoration for you.
アトランタにある中くらいなトランジショナルスタイルのおしゃれな独立型ファミリールーム (黄色い壁、無垢フローリング、標準型暖炉、木材の暖炉まわり) の写真
アトランタにある中くらいなトランジショナルスタイルのおしゃれな独立型ファミリールーム (黄色い壁、無垢フローリング、標準型暖炉、木材の暖炉まわり) の写真
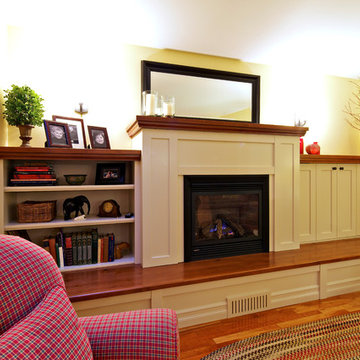
バンクーバーにある中くらいなトランジショナルスタイルのおしゃれな独立型ファミリールーム (黄色い壁、無垢フローリング、標準型暖炉、木材の暖炉まわり、テレビなし) の写真
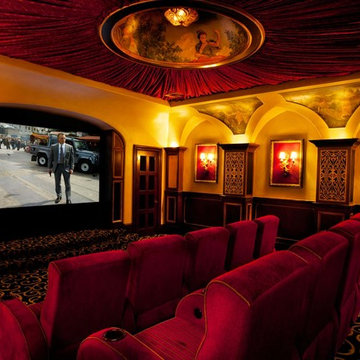
We installed a complete home theater system. The speakers are hidden in the columns. The projector is tucked away out of sight in the back of the room. Projecting onto a 110" screen
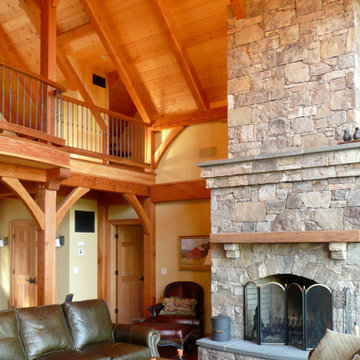
Sitting atop a mountain, this Timberpeg timber frame vacation retreat offers rustic elegance with shingle-sided splendor, warm rich colors and textures, and natural quality materials.
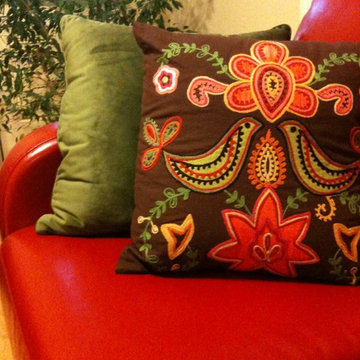
We spiced up the living room in this Victorian with a lipstick red leather couch and colorful pillows. This living room falls into a Metal/Water area. The yellow on the wall is a Metal color in Feng Shui. "Metal produces Water", so this color takes care of both quadrants.
Interior design and photo by Jennifer A. Emmer
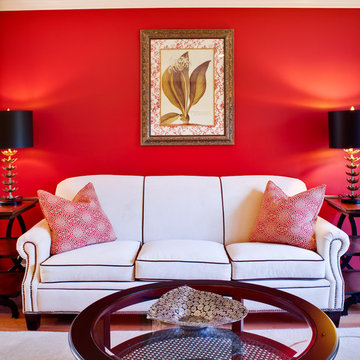
Beautiful transitional living room with ivory decor and pops of red. Notice the painted red accent wall behind the sofa. A chaise lounge offers the perfect spot for relaxing by the fireplace. The area rug with abstract red and yellow print pulls the color scheme together.

Sitting atop a mountain, this Timberpeg timber frame vacation retreat offers rustic elegance with shingle-sided splendor, warm rich colors and textures, and natural quality materials.
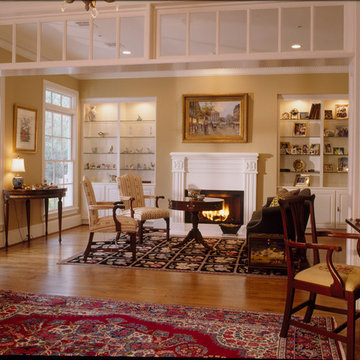
The formal Living room features custom built in glass shelving with lighting and a warm and inviting fireplace.
ヒューストンにある中くらいなトラディショナルスタイルのおしゃれなリビング (黄色い壁、淡色無垢フローリング、標準型暖炉、木材の暖炉まわり) の写真
ヒューストンにある中くらいなトラディショナルスタイルのおしゃれなリビング (黄色い壁、淡色無垢フローリング、標準型暖炉、木材の暖炉まわり) の写真
小さな、中くらいな赤いリビング・居間 (黄色い壁) の写真
1




