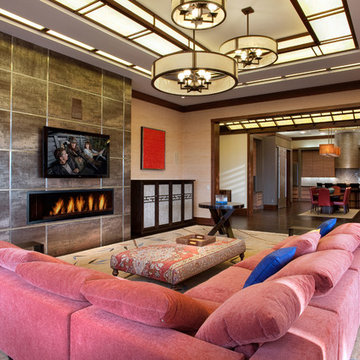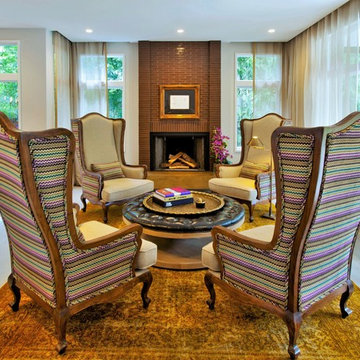絞り込み:
資材コスト
並び替え:今日の人気順
写真 1〜20 枚目(全 53 枚)
1/5

Martha O'Hara Interiors, Interior Design & Photo Styling | Troy Thies, Photography | MDS Remodeling, Home Remodel | Please Note: All “related,” “similar,” and “sponsored” products tagged or listed by Houzz are not actual products pictured. They have not been approved by Martha O’Hara Interiors nor any of the professionals credited. For info about our work: design@oharainteriors.com

Steve Henke
ミネアポリスにある高級な中くらいなトラディショナルスタイルのおしゃれなリビング (ベージュの壁、淡色無垢フローリング、標準型暖炉、石材の暖炉まわり、テレビなし、格子天井) の写真
ミネアポリスにある高級な中くらいなトラディショナルスタイルのおしゃれなリビング (ベージュの壁、淡色無垢フローリング、標準型暖炉、石材の暖炉まわり、テレビなし、格子天井) の写真
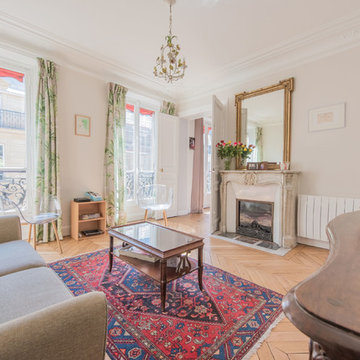
Réfection totale de l’électricité gamme Legrand Celiane.
Ponçage, vitrification du parquet en chevron existant. Nettoyage de la cheminée et pose de couleurs Tollens.
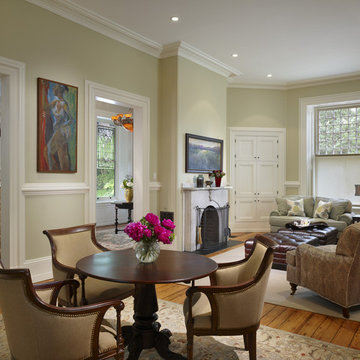
Photography: Barry Halkin
フィラデルフィアにあるトラディショナルスタイルのおしゃれなリビング (ベージュの壁、無垢フローリング、標準型暖炉) の写真
フィラデルフィアにあるトラディショナルスタイルのおしゃれなリビング (ベージュの壁、無垢フローリング、標準型暖炉) の写真
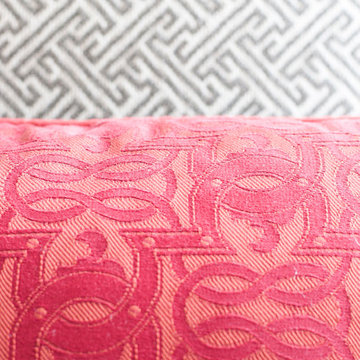
ボストンにある中くらいなトランジショナルスタイルのおしゃれなリビング (ベージュの壁、淡色無垢フローリング、標準型暖炉、石材の暖炉まわり、テレビなし) の写真
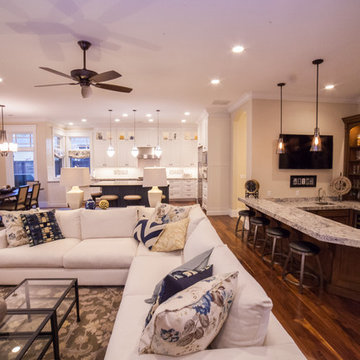
Interior Designer: Simons Design Studio
Photography: Revolution Photography & Design
ソルトレイクシティにあるモダンスタイルのおしゃれなオープンリビング (ベージュの壁、無垢フローリング、標準型暖炉、タイルの暖炉まわり、壁掛け型テレビ) の写真
ソルトレイクシティにあるモダンスタイルのおしゃれなオープンリビング (ベージュの壁、無垢フローリング、標準型暖炉、タイルの暖炉まわり、壁掛け型テレビ) の写真
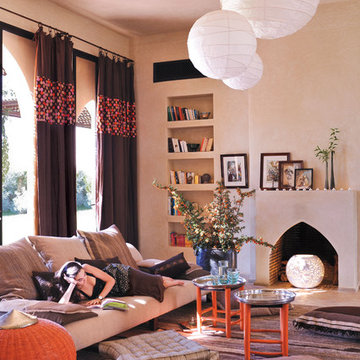
Excerpted from Marrakesh by Design by Maryam Montague (Artisan Books). Copyright 2012.
ニューヨークにある地中海スタイルのおしゃれなリビング (ベージュの壁、標準型暖炉) の写真
ニューヨークにある地中海スタイルのおしゃれなリビング (ベージュの壁、標準型暖炉) の写真

We infused jewel tones and fun art into this Austin home.
Project designed by Sara Barney’s Austin interior design studio BANDD DESIGN. They serve the entire Austin area and its surrounding towns, with an emphasis on Round Rock, Lake Travis, West Lake Hills, and Tarrytown.
For more about BANDD DESIGN, click here: https://bandddesign.com/
To learn more about this project, click here: https://bandddesign.com/austin-artistic-home/
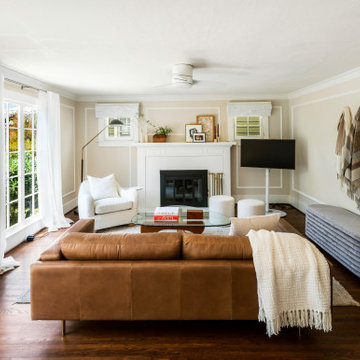
ロサンゼルスにある高級な中くらいなエクレクティックスタイルのおしゃれなリビング (ベージュの壁、無垢フローリング、標準型暖炉、木材の暖炉まわり、据え置き型テレビ、茶色い床) の写真
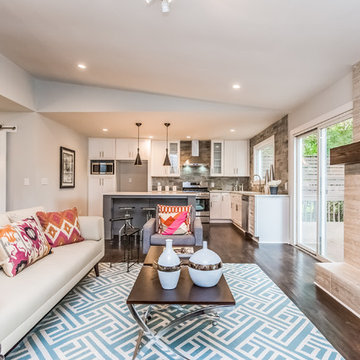
Rex Fuller
アトランタにある巨大なコンテンポラリースタイルのおしゃれなリビング (ベージュの壁、標準型暖炉、コンクリートの暖炉まわり、茶色い床) の写真
アトランタにある巨大なコンテンポラリースタイルのおしゃれなリビング (ベージュの壁、標準型暖炉、コンクリートの暖炉まわり、茶色い床) の写真
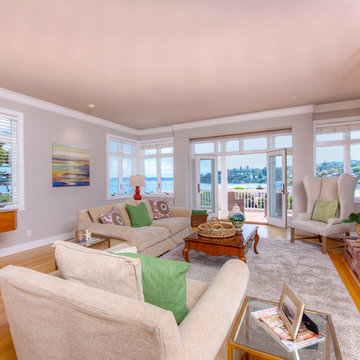
Cape Cod style with spectacular views of San Francisco and the Bay around to Mount Tamalpais. Sumptuous master suite with private terrace overlooking the Bay. Just one block from the Town of Tiburon and ferry to San Francisco, this custom built home provides an easy flow for entertaining with a entertaining terrace and level areas for play or private enjoyment. The desirable close to town location makes this an ideal view home.
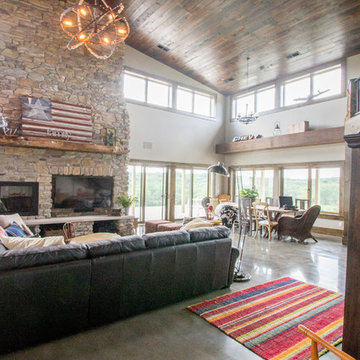
The concrete floor provides a cool industrial look while they wood ceiling and substantial stone keeps the space feeling warm and comfortable.
---
Project by Wiles Design Group. Their Cedar Rapids-based design studio serves the entire Midwest, including Iowa City, Dubuque, Davenport, and Waterloo, as well as North Missouri and St. Louis.
For more about Wiles Design Group, see here: https://wilesdesigngroup.com/
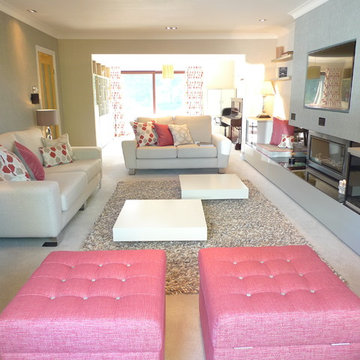
The owners of this residential property were looking to modernise and declutter a tired interior. We undertook a complete transformation of this living space providing them with a beautiful contemporary environment within which to relax and unwind. Using a natural and calming colour scheme we created a light filled space with accents of bright colours for added character.
A focus of our brief for this project was the creation of much needed storage. We designed and had made unique wall-to-wall, sleek units that were designed to fit the space and house an array of media, objects and articles. The unit also incorporated specialist glazing allowing uninterrupted AV signals to all media without any unsightly electronic equipment having to be on view. The room also featured a high end, integrated surround sound and mood lighting system.
This project involved structural amendments with a false chimney breast being built and existing dividing wall with double doors being removed to provide a better structure and flow to the living and dining areas.
Bespoke furniture in the form of made to measure sofas and further bespoke cabinetry to compliment the focal wall-to-wall units added to this sophisticated but warm and welcoming interior.
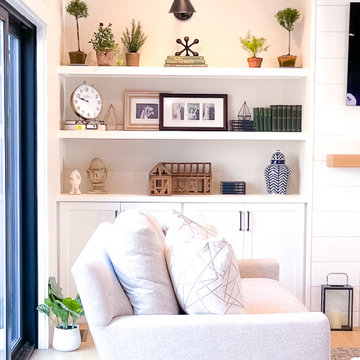
Modern Farmhouse Living Room - Shiplap fireplace accent wall and built-ins
ポートランド(メイン)にある高級な広いカントリー風のおしゃれなLDK (ベージュの壁、淡色無垢フローリング、標準型暖炉、塗装板張りの暖炉まわり、壁掛け型テレビ) の写真
ポートランド(メイン)にある高級な広いカントリー風のおしゃれなLDK (ベージュの壁、淡色無垢フローリング、標準型暖炉、塗装板張りの暖炉まわり、壁掛け型テレビ) の写真

This home was redesigned to reflect the homeowners' personalities through intentional and bold design choices, resulting in a visually appealing and powerfully expressive environment.
Elegance meets vibrancy in this living room design, featuring a soothing neutral palette and a gracefully curved sofa. Two striking orange chairs provide a bold pop of color, while a captivating fireplace and exquisite artwork add a touch of sophistication to this harmonious space.
---Project by Wiles Design Group. Their Cedar Rapids-based design studio serves the entire Midwest, including Iowa City, Dubuque, Davenport, and Waterloo, as well as North Missouri and St. Louis.
For more about Wiles Design Group, see here: https://wilesdesigngroup.com/
To learn more about this project, see here: https://wilesdesigngroup.com/cedar-rapids-bold-home-transformation
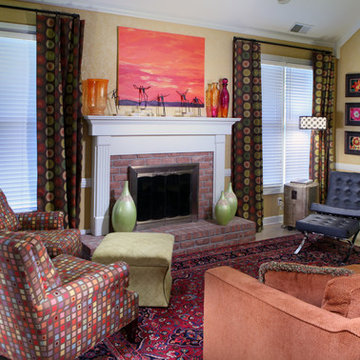
Ben Fant
他の地域にある中くらいなコンテンポラリースタイルのおしゃれなファミリールーム (ベージュの壁、淡色無垢フローリング、標準型暖炉、レンガの暖炉まわり) の写真
他の地域にある中くらいなコンテンポラリースタイルのおしゃれなファミリールーム (ベージュの壁、淡色無垢フローリング、標準型暖炉、レンガの暖炉まわり) の写真
ピンクのリビング・居間 (横長型暖炉、標準型暖炉、ベージュの壁) の写真
1





