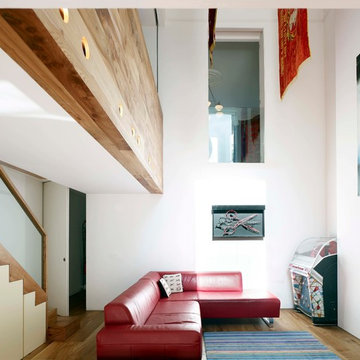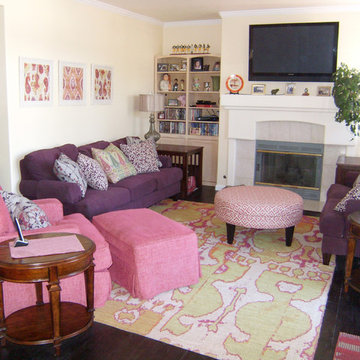絞り込み:
資材コスト
並び替え:今日の人気順
写真 1〜20 枚目(全 32 枚)
1/4

Client wanted to use the space just off the dining area to sit and relax. I arranged for chairs to be re-upholstered with fabric available at Hogan Interiors, the wooden floor compliments the fabric creating a ward comfortable space, added to this was a rug to add comfort and minimise noise levels. Floor lamp created a beautiful space for reading or relaxing near the fire while still in the dining living areas. The shelving allowed for books, and ornaments to be displayed while the closed areas allowed for more private items to be stored.
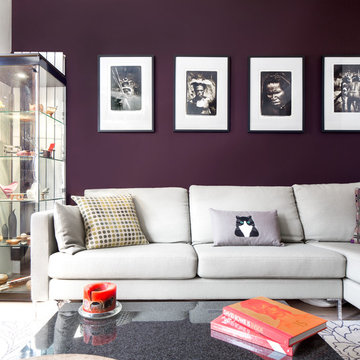
Juliet Murphy
ロンドンにある小さなコンテンポラリースタイルのおしゃれなLDK (淡色無垢フローリング、横長型暖炉、漆喰の暖炉まわり、壁掛け型テレビ、茶色い床、紫の壁) の写真
ロンドンにある小さなコンテンポラリースタイルのおしゃれなLDK (淡色無垢フローリング、横長型暖炉、漆喰の暖炉まわり、壁掛け型テレビ、茶色い床、紫の壁) の写真

Previously living room was dark and long. That made it difficult to arrange furniture. By knocking down the walls around the living room and by moving chimney we gained an extra space that allowed us to create a bright and comfortable place to live.
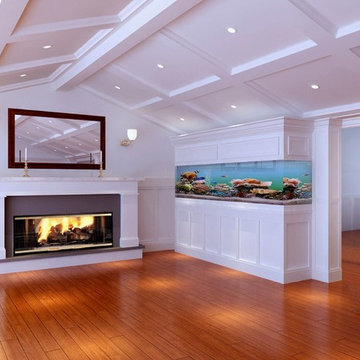
ロサンゼルスにある高級な中くらいなトランジショナルスタイルのおしゃれなオープンリビング (白い壁、濃色無垢フローリング、標準型暖炉、漆喰の暖炉まわり、テレビなし、茶色い床) の写真
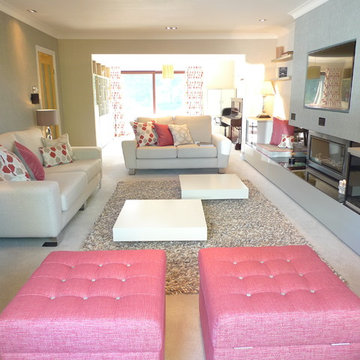
The owners of this residential property were looking to modernise and declutter a tired interior. We undertook a complete transformation of this living space providing them with a beautiful contemporary environment within which to relax and unwind. Using a natural and calming colour scheme we created a light filled space with accents of bright colours for added character.
A focus of our brief for this project was the creation of much needed storage. We designed and had made unique wall-to-wall, sleek units that were designed to fit the space and house an array of media, objects and articles. The unit also incorporated specialist glazing allowing uninterrupted AV signals to all media without any unsightly electronic equipment having to be on view. The room also featured a high end, integrated surround sound and mood lighting system.
This project involved structural amendments with a false chimney breast being built and existing dividing wall with double doors being removed to provide a better structure and flow to the living and dining areas.
Bespoke furniture in the form of made to measure sofas and further bespoke cabinetry to compliment the focal wall-to-wall units added to this sophisticated but warm and welcoming interior.
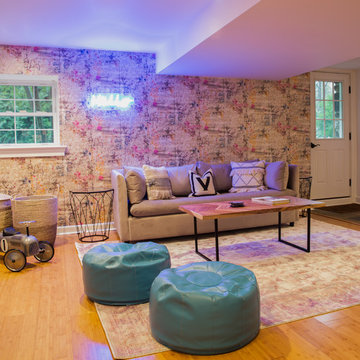
Madeline Tolle
フィラデルフィアにある高級な中くらいなコンテンポラリースタイルのおしゃれなリビング (グレーの壁、無垢フローリング、標準型暖炉、漆喰の暖炉まわり、テレビなし、茶色い床) の写真
フィラデルフィアにある高級な中くらいなコンテンポラリースタイルのおしゃれなリビング (グレーの壁、無垢フローリング、標準型暖炉、漆喰の暖炉まわり、テレビなし、茶色い床) の写真
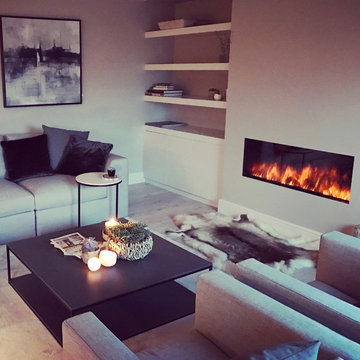
The total renovation, working with Llama Projects, the construction division of the Llama Group, of this once very dated top floor apartment in the heart of the old city of Shrewsbury. With all new electrics, fireplace, built in cabinetry, flooring and interior design & style. Our clients wanted a stylish, contemporary interior through out replacing the dated, old fashioned interior. The old fashioned electric fireplace was replaced with a modern electric fire and all new built in cabinetry was built into the property. Showcasing the lounge interior, with stylish Italian design furniture, available through our design studio. New wooden flooring throughout, John Cullen Lighting, contemporary built in cabinetry. Creating a wonderful weekend luxury pad for our Hong Kong based clients. All furniture, lighting, flooring and accessories are available through Janey Butler Interiors.

This is technically both living room and family room combined into one space, which is very common in city living. This poses a conundrum for a designer because the space needs to function on so many different levels. On a day to day basis, it's just a place to watch television and chill When company is over though, it metamorphosis into a sophisticated and elegant gathering place. Adjacent to dining and kitchen, it's the perfect for any situation that comes your way, including for holidays when that drop leaf table opens up to seat 12 or even 14 guests. Photo: Ward Roberts
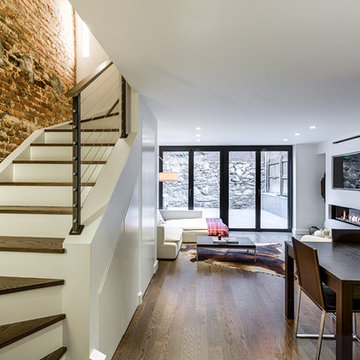
Pay attention to the large windows in the living room. Thanks to them, the room is always filled with daylight. This fact makes the living room look welcoming and beautiful.
Also, our interior designers focused on free space trying to visually enlarge the room with the right furniture arrangement, and decorating the living room mostly in white evokes a sense of freedom and spaciousness.
Our best interior designers can help you with elevating your home look: just call our managers and you are certain to get the interior design that really meets your needs and wishes!
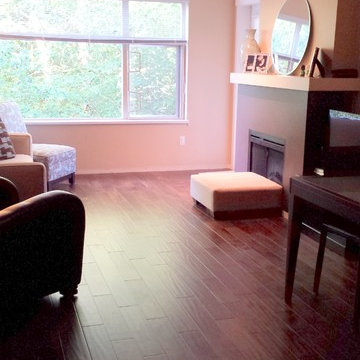
Amanda
バンクーバーにある中くらいなコンテンポラリースタイルのおしゃれなオープンリビング (ベージュの壁、無垢フローリング、標準型暖炉、漆喰の暖炉まわり、テレビなし) の写真
バンクーバーにある中くらいなコンテンポラリースタイルのおしゃれなオープンリビング (ベージュの壁、無垢フローリング、標準型暖炉、漆喰の暖炉まわり、テレビなし) の写真
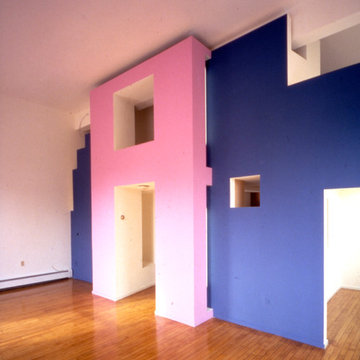
George Ranalli Architect pushes the boundaries of design by seamlessly blending modern aesthetics into historic architecture. The vibrant interior facade creates distinct spaces, while the intricate design organizes the apartment into private, communal, and functional service areas.
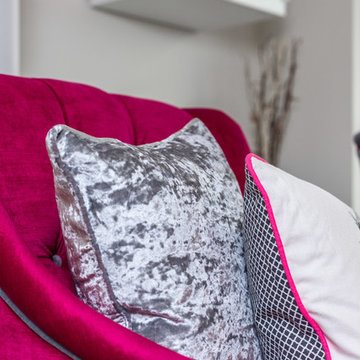
Total remodelling of three rooms to create an elegant open plan kitchen / lounge / diner with the addition of folding / sliding doors and double sided wood burning stove. The brief was to create an eclectic look, to utilise some existing pieces and with a touch of vintage vibe. Photographs by Harbour View Photography
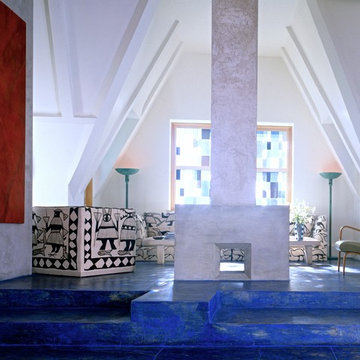
© Oberto Gili © Langdon Clay © Timothy Hursley
ニューヨークにある広いモダンスタイルのおしゃれなリビング (白い壁、テレビなし、コンクリートの床、両方向型暖炉、漆喰の暖炉まわり、青い床) の写真
ニューヨークにある広いモダンスタイルのおしゃれなリビング (白い壁、テレビなし、コンクリートの床、両方向型暖炉、漆喰の暖炉まわり、青い床) の写真
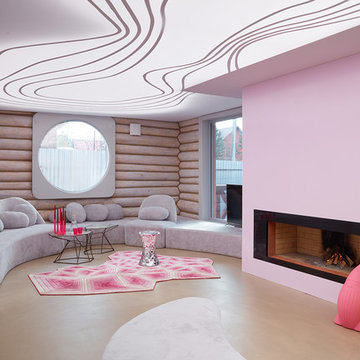
Карим Рашид и Диана Балашова. фото Кристина Никишина
モスクワにあるおしゃれなリビング (ピンクの壁、漆喰の暖炉まわり、ベージュの床、標準型暖炉) の写真
モスクワにあるおしゃれなリビング (ピンクの壁、漆喰の暖炉まわり、ベージュの床、標準型暖炉) の写真
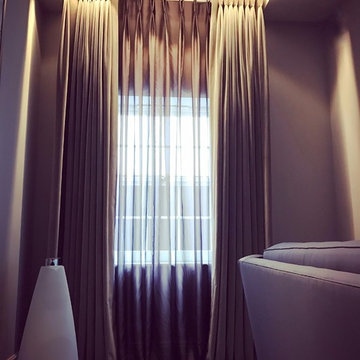
A newly created stylish, Contemporary Formal Sitting Room / Living Room for our stylish clients family home. We proposed the total renovation of this sitting area, with all new contemporary floating fireplace design, and dropped down ceiling with John Cullen Lighting. The newly created 'dropped' ceiling allowed us to recess the elegant Home Automated Eric Kuster fabric curtains with concealed John Cullen LED lighting. Beautifully made elegant Curtains by our specialist curtain designers. The curtains have been designed on a Lutron Home Automation system allowing touch button opening and closing. All new Herringbone hardwood flooring throughout with under floor heating, and Bang and Olufsen Music / Sound System. Origninal contemporary Art Work and stylish Contemporary Furniture Design. The floating Fireplace is the now stylish focal point of this stunning room, which exudes luxury and style. Before Images are at the end of the album showing just what a great job the talented Llama Group team have done in transforming this now beautiful room from its former self.
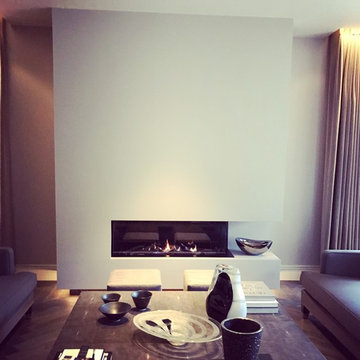
A newly Renovated Contemporary Formal Sitting Room / Living Room for our stylish clients family home. Working with Janey Butler Interiors we proposed the total renovation of this sitting area, with all new contemporary floating fireplace design, and suspended ceiling with John Cullen Lighting. The newly created 'suspended' ceiling allowed us to created architectural recesses for the elegant Home Automated Eric Kuster luxury fabric curtains with concealed John Cullen dimmable LED lighting. Beautifully made elegant Curtains by the Janey Butler Interiors specialist curtain designers. The curtains have been designed on a Lutron Home Automation system allowing touch button opening and closing. All new Herringbone hardwood flooring throughout with under floor heating, and Bang and Olufsen Music / Sound System. Origninal contemporary Art Work and stylish Contemporary Furniture Design. The floating Fireplace is the now the stylish focal point of this stylish room, which exudes luxury and style. Before Images are at the end of the album showing just what a great job the talented Llama Group team have done in transforming this now beautiful room from its former self.
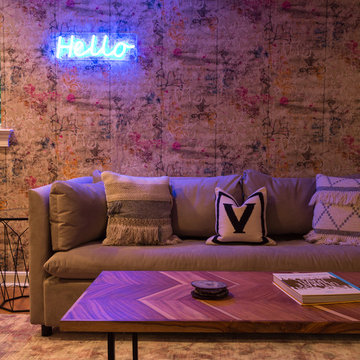
Madeline Tolle
フィラデルフィアにある高級な中くらいなコンテンポラリースタイルのおしゃれなリビング (グレーの壁、無垢フローリング、標準型暖炉、漆喰の暖炉まわり、テレビなし、茶色い床) の写真
フィラデルフィアにある高級な中くらいなコンテンポラリースタイルのおしゃれなリビング (グレーの壁、無垢フローリング、標準型暖炉、漆喰の暖炉まわり、テレビなし、茶色い床) の写真
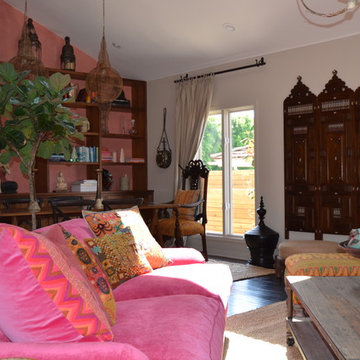
Colorful , Asian inspired living room .
Photo: Suzanne Currie
オレンジカウンティにあるラグジュアリーな広いエクレクティックスタイルのおしゃれなLDK (ピンクの壁、濃色無垢フローリング、漆喰の暖炉まわり) の写真
オレンジカウンティにあるラグジュアリーな広いエクレクティックスタイルのおしゃれなLDK (ピンクの壁、濃色無垢フローリング、漆喰の暖炉まわり) の写真
ピンクの、紫のリビング・居間 (漆喰の暖炉まわり) の写真
1




