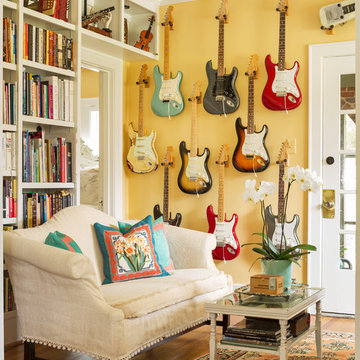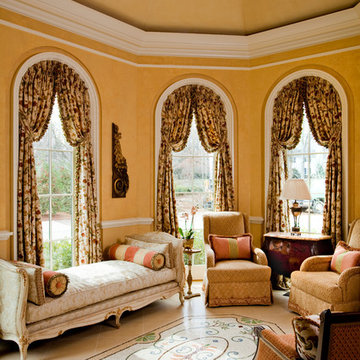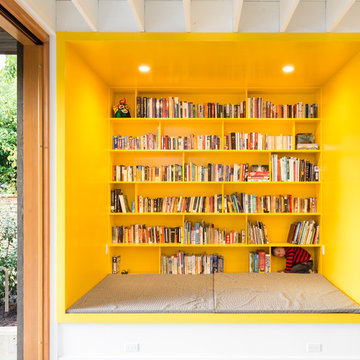絞り込み:
資材コスト
並び替え:今日の人気順
写真 1〜20 枚目(全 644 枚)
1/4

Mahjong Game Room with Wet Bar
ヒューストンにあるラグジュアリーな中くらいなトランジショナルスタイルのおしゃれなファミリールーム (カーペット敷き、マルチカラーの床、ホームバー、マルチカラーの壁、赤いカーテン) の写真
ヒューストンにあるラグジュアリーな中くらいなトランジショナルスタイルのおしゃれなファミリールーム (カーペット敷き、マルチカラーの床、ホームバー、マルチカラーの壁、赤いカーテン) の写真

This inviting living space features a neutral color palette that allows for future flexibility in choosing accent pieces.
Shutter Avenue Photography
サクラメントにある高級な中くらいな地中海スタイルのおしゃれな応接間 (黄色い壁、標準型暖炉、石材の暖炉まわり、テレビなし、ベージュの床) の写真
サクラメントにある高級な中くらいな地中海スタイルのおしゃれな応接間 (黄色い壁、標準型暖炉、石材の暖炉まわり、テレビなし、ベージュの床) の写真

Chris Parkinson Photography
ソルトレイクシティにある広いトラディショナルスタイルのおしゃれなLDK (黄色い壁、カーペット敷き、両方向型暖炉、石材の暖炉まわり、化粧柱) の写真
ソルトレイクシティにある広いトラディショナルスタイルのおしゃれなLDK (黄色い壁、カーペット敷き、両方向型暖炉、石材の暖炉まわり、化粧柱) の写真

Dans cette petite maison de la banlieue sud de Paris, construite dans les année 60 mais reflétant un style Le Corbusier bien marqué, nos clients ont souhaité faire une rénovation de la décoration en allant un peu plus loin dans le style. Nous avons créé pour eux cette fresque moderne en gardant les lignes proposées par la bibliothèque en bois existante. Nous avons poursuivit l'oeuvre dans la cage d'escalier afin de créer un unité dans ces espaces ouverts et afin de donner faire renaitre l'ambiance "fifties" d'origine. L'oeuvre a été créé sur maquette numérique, puis une fois les couleurs définies, les tracés puis la peinture ont été réalisé par nos soins après que les murs ait été restaurés par un peintre en bâtiment.

Photography - Nancy Nolan
Walls are Sherwin Williams Alchemy, sconce is Robert Abbey
リトルロックにある高級な広いトランジショナルスタイルのおしゃれな独立型リビング (黄色い壁、暖炉なし、壁掛け型テレビ、濃色無垢フローリング) の写真
リトルロックにある高級な広いトランジショナルスタイルのおしゃれな独立型リビング (黄色い壁、暖炉なし、壁掛け型テレビ、濃色無垢フローリング) の写真

ムジークフェラインからヒントを経たデザインのシアタールームに120インチ電動スクリーンを降ろした所です。
フロントスピーカーはLINN KLIMAX 350-P、センタースピーカーはLINN KLIMAX 350Aをそれぞれ配置。
大阪にある北欧スタイルのおしゃれなシアタールーム (マルチカラーの壁、淡色無垢フローリング、プロジェクタースクリーン、茶色い床) の写真
大阪にある北欧スタイルのおしゃれなシアタールーム (マルチカラーの壁、淡色無垢フローリング、プロジェクタースクリーン、茶色い床) の写真

The original firebox was saved and a new tile surround was added. The new mantle is made of an original ceiling beam that was removed for the remodel. The hearth is bluestone.
Tile from Heath Ceramics in LA.

Construction d'une maison individuelle au style contemporain.
La pièce de vie au volume généreux se prolonge sur une agréable terrasse ensoleillée...
Construction d'une maison individuelle de 101 M²

Sitting atop a mountain, this Timberpeg timber frame vacation retreat offers rustic elegance with shingle-sided splendor, warm rich colors and textures, and natural quality materials.
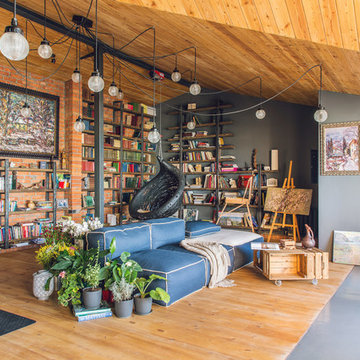
Михаил Чекалов
他の地域にあるインダストリアルスタイルのおしゃれな独立型ファミリールーム (ライブラリー、無垢フローリング、マルチカラーの壁、マルチカラーの床、青いソファ) の写真
他の地域にあるインダストリアルスタイルのおしゃれな独立型ファミリールーム (ライブラリー、無垢フローリング、マルチカラーの壁、マルチカラーの床、青いソファ) の写真
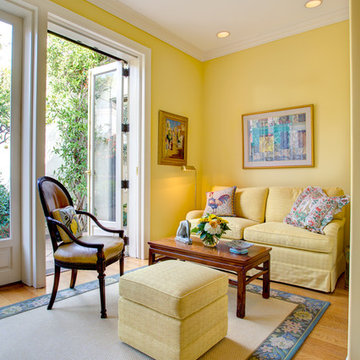
William Short
ロサンゼルスにある高級な中くらいなトラディショナルスタイルのおしゃれな独立型リビング (黄色い壁、カーペット敷き、標準型暖炉、石材の暖炉まわり) の写真
ロサンゼルスにある高級な中くらいなトラディショナルスタイルのおしゃれな独立型リビング (黄色い壁、カーペット敷き、標準型暖炉、石材の暖炉まわり) の写真
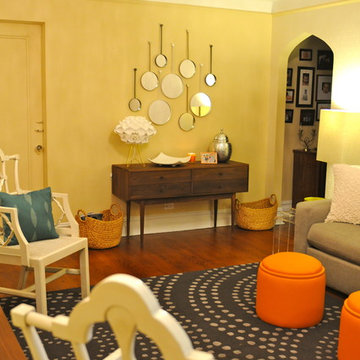
Great family room, completely kid friendly with lots of secret storage.
Photo: Kathleen Cain Photography
ニューヨークにある広いエクレクティックスタイルのおしゃれな独立型リビング (黄色い壁、無垢フローリング、暖炉なし、テレビなし、茶色い床) の写真
ニューヨークにある広いエクレクティックスタイルのおしゃれな独立型リビング (黄色い壁、無垢フローリング、暖炉なし、テレビなし、茶色い床) の写真
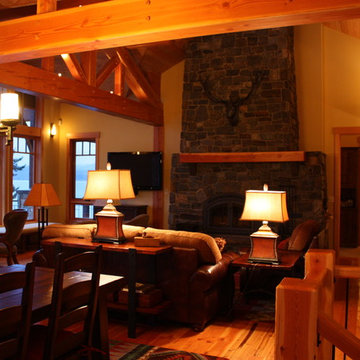
View of living room from dining room.
Photograph by Duncan Bean
シアトルにある中くらいなラスティックスタイルのおしゃれなLDK (黄色い壁、淡色無垢フローリング、標準型暖炉、壁掛け型テレビ) の写真
シアトルにある中くらいなラスティックスタイルのおしゃれなLDK (黄色い壁、淡色無垢フローリング、標準型暖炉、壁掛け型テレビ) の写真

in questo piacevole soggiorno trova posto un piccolo angolo cottura che si sa trasformare in zona tv. il divano letto rende questo spazio utilizzabile anche come seconda camera da letto

チャールストンにある中くらいなエクレクティックスタイルのおしゃれなリビング (黄色い壁、無垢フローリング、暖炉なし、テレビなし、茶色い床) の写真
オレンジのリビング・居間 (マルチカラーの壁、黄色い壁) の写真
1





