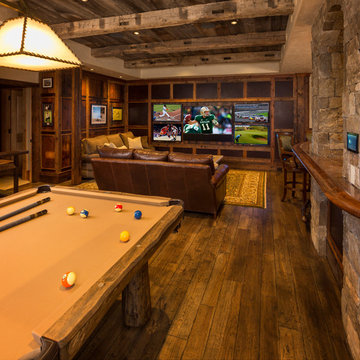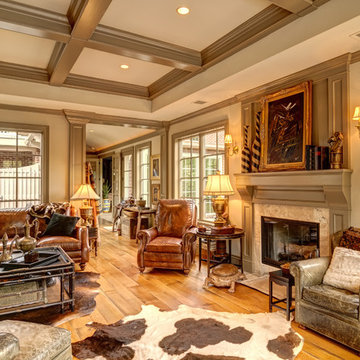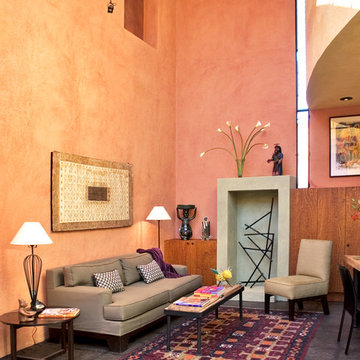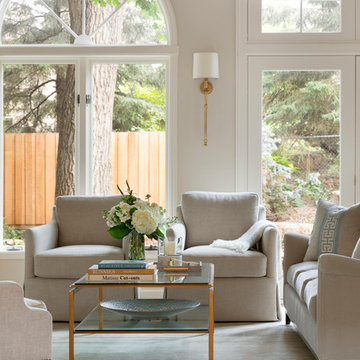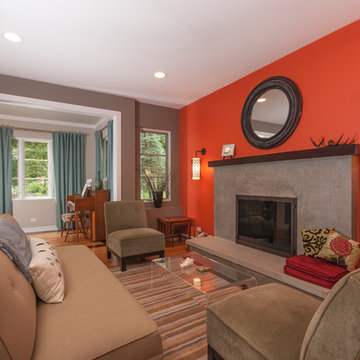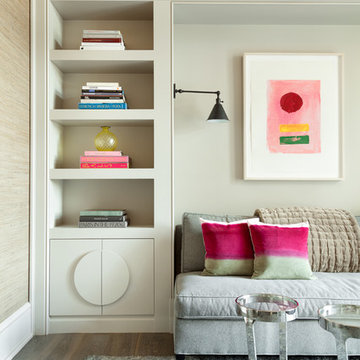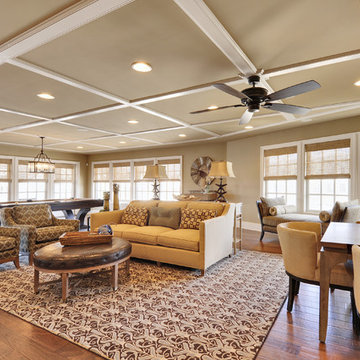絞り込み:
資材コスト
並び替え:今日の人気順
写真 1〜20 枚目(全 2,130 枚)
1/4

Builder: Ellen Grasso and Sons LLC
ダラスにある高級な広いトランジショナルスタイルのおしゃれなリビング (ベージュの壁、濃色無垢フローリング、標準型暖炉、石材の暖炉まわり、壁掛け型テレビ、茶色い床) の写真
ダラスにある高級な広いトランジショナルスタイルのおしゃれなリビング (ベージュの壁、濃色無垢フローリング、標準型暖炉、石材の暖炉まわり、壁掛け型テレビ、茶色い床) の写真

リッチモンドにある高級な広いコンテンポラリースタイルのおしゃれなLDK (ベージュの壁、淡色無垢フローリング、標準型暖炉、タイルの暖炉まわり、壁掛け型テレビ) の写真
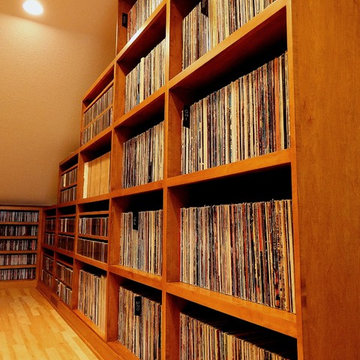
Photography by J.P. Chen, Phoenix Media
ミルウォーキーにある広いトラディショナルスタイルのおしゃれなファミリールーム (ミュージックルーム、ベージュの壁、淡色無垢フローリング、暖炉なし、テレビなし) の写真
ミルウォーキーにある広いトラディショナルスタイルのおしゃれなファミリールーム (ミュージックルーム、ベージュの壁、淡色無垢フローリング、暖炉なし、テレビなし) の写真

Wendy Mills
ボストンにあるビーチスタイルのおしゃれな応接間 (ベージュの壁、濃色無垢フローリング、標準型暖炉、壁掛け型テレビ、石材の暖炉まわり、窓際ベンチ) の写真
ボストンにあるビーチスタイルのおしゃれな応接間 (ベージュの壁、濃色無垢フローリング、標準型暖炉、壁掛け型テレビ、石材の暖炉まわり、窓際ベンチ) の写真

This new riverfront townhouse is on three levels. The interiors blend clean contemporary elements with traditional cottage architecture. It is luxurious, yet very relaxed.
The Weiland sliding door is fully recessed in the wall on the left. The fireplace stone is called Hudson Ledgestone by NSVI. The cabinets are custom. The cabinet on the left has articulated doors that slide out and around the back to reveal the tv. It is a beautiful solution to the hide/show tv dilemma that goes on in many households! The wall paint is a custom mix of a Benjamin Moore color, Glacial Till, AF-390. The trim paint is Benjamin Moore, Floral White, OC-29.
Project by Portland interior design studio Jenni Leasia Interior Design. Also serving Lake Oswego, West Linn, Vancouver, Sherwood, Camas, Oregon City, Beaverton, and the whole of Greater Portland.
For more about Jenni Leasia Interior Design, click here: https://www.jennileasiadesign.com/
To learn more about this project, click here:
https://www.jennileasiadesign.com/lakeoswegoriverfront

Addition and remodel of mid-century rambler
シアトルにあるモダンスタイルのおしゃれなリビング (ベージュの壁、標準型暖炉、金属の暖炉まわり) の写真
シアトルにあるモダンスタイルのおしゃれなリビング (ベージュの壁、標準型暖炉、金属の暖炉まわり) の写真
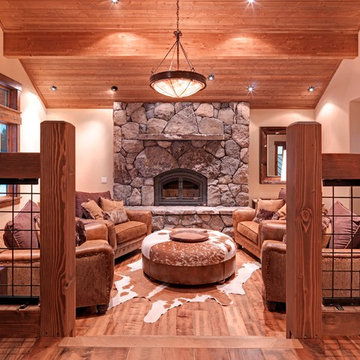
This 5,000+ square foot custom home was constructed from start to finish within 14 months under the watchful eye and strict building standards of the Lahontan Community in Truckee, California. Paying close attention to every dollar spent and sticking to our budget, we were able to incorporate mixed elements such as stone, steel, indigenous rock, tile, and reclaimed woods. This home truly portrays a masterpiece not only for the Owners but also to everyone involved in its construction.

One LARGE room that serves multiple purposes.
シカゴにあるお手頃価格の巨大なエクレクティックスタイルのおしゃれなLDK (ベージュの壁、標準型暖炉、濃色無垢フローリング、タイルの暖炉まわり、青いソファ) の写真
シカゴにあるお手頃価格の巨大なエクレクティックスタイルのおしゃれなLDK (ベージュの壁、標準型暖炉、濃色無垢フローリング、タイルの暖炉まわり、青いソファ) の写真

Mosaik Design & Remodeling recently completed a basement remodel in Portland’s SW Vista Hills neighborhood that helped a family of four reclaim 1,700 unused square feet. Now there's a comfortable, industrial chic living space that appeals to the entire family and gets maximum use.
Lincoln Barbour Photo
www.lincolnbarbour.com

This game room features a decrotative pool table and tray ceilings. It overlooks the family room and is perfect for entertaining.
Photos: Peter Rymwid Photography

フェニックスにある巨大なラスティックスタイルのおしゃれなLDK (ベージュの壁、無垢フローリング、横長型暖炉、石材の暖炉まわり、壁掛け型テレビ、茶色い床、三角天井、板張り壁) の写真
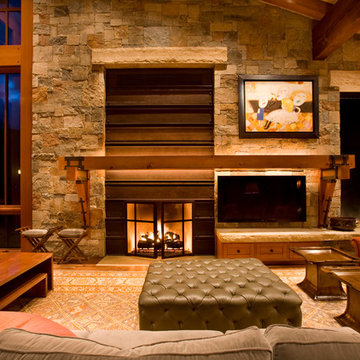
デンバーにある広いコンテンポラリースタイルのおしゃれなLDK (標準型暖炉、壁掛け型テレビ、ベージュの壁、濃色無垢フローリング、金属の暖炉まわり、茶色い床) の写真
オレンジのリビング・居間 (ベージュの壁、オレンジの壁) の写真
1




