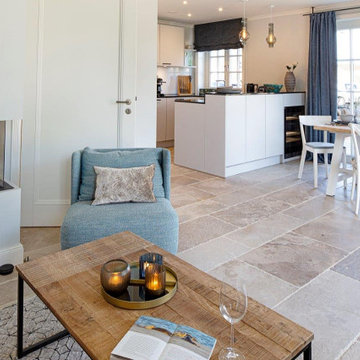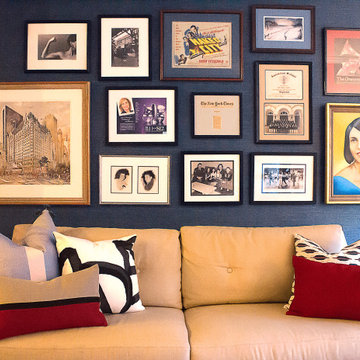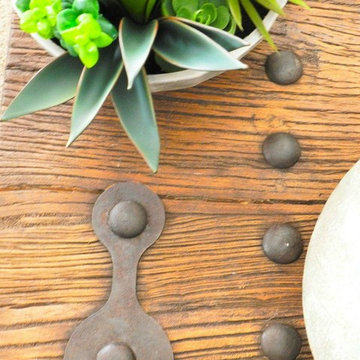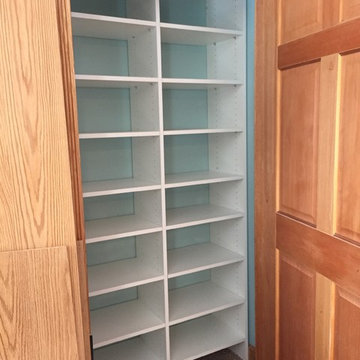絞り込み:
資材コスト
並び替え:今日の人気順
写真 1〜20 枚目(全 23 枚)
1/4
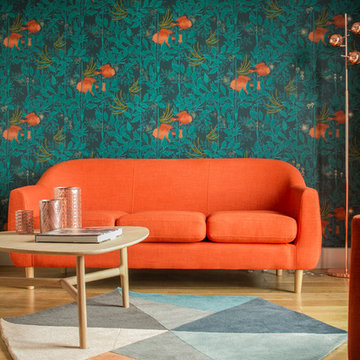
Bénédicte Michelet
パリにあるお手頃価格の小さなコンテンポラリースタイルのおしゃれな独立型リビング (ライブラリー、青い壁、淡色無垢フローリング、内蔵型テレビ) の写真
パリにあるお手頃価格の小さなコンテンポラリースタイルのおしゃれな独立型リビング (ライブラリー、青い壁、淡色無垢フローリング、内蔵型テレビ) の写真

This room is the Media Room in the 2016 Junior League Shophouse. This space is intended for a family meeting space where a multi generation family could gather. The idea is that the kids could be playing video games while their grandparents are relaxing and reading the paper by the fire and their parents could be enjoying a cup of coffee while skimming their emails. This is a shot of the wall mounted tv screen, a ceiling mounted projector is connected to the internet and can stream anything online. Photo by Jared Kuzia.

De la cour nous donnons dans la jolie pièce à vivre du studio, et surtout du côté salon. On peut voir le superbe mur en briques d'origine qui a été récupéré comme fond de canapé. Une très haute suspension en métal noir et laiton avec une grande envergure, vient occuper l'espace vide du haut.
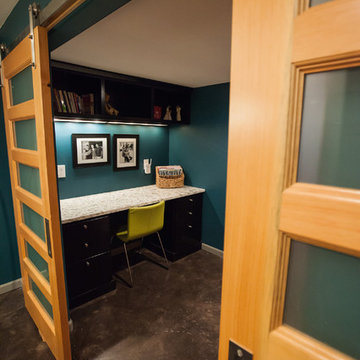
Debbie Schwab Photography
シアトルにあるお手頃価格の小さなコンテンポラリースタイルのおしゃれな独立型シアタールーム (青い壁、コンクリートの床、壁掛け型テレビ、茶色い床) の写真
シアトルにあるお手頃価格の小さなコンテンポラリースタイルのおしゃれな独立型シアタールーム (青い壁、コンクリートの床、壁掛け型テレビ、茶色い床) の写真

The clients had an unused swimming pool room which doubled up as a gym. They wanted a complete overhaul of the room to create a sports bar/games room. We wanted to create a space that felt like a London members club, dark and atmospheric. We opted for dark navy panelled walls and wallpapered ceiling. A beautiful black parquet floor was installed. Lighting was key in this space. We created a large neon sign as the focal point and added striking Buster and Punch pendant lights to create a visual room divider. The result was a room the clients are proud to say is "instagramable"
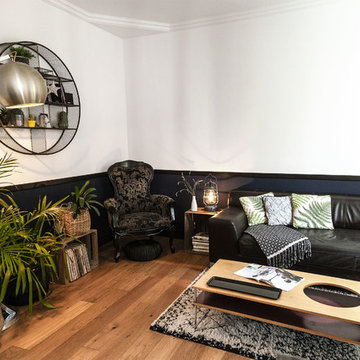
création d'une pièce à vivre de 35m2 comprenant cuisine, salle à manger, salon, espace bureau et entrée. Le coin salon a été repeint dans des tons blanc et bleu nuit, une cymaise noire vient marquer le contraste. Le parquet en chêne réchauffe l'ambiance. Le mobilier est un mix and match de style vintage et industriel
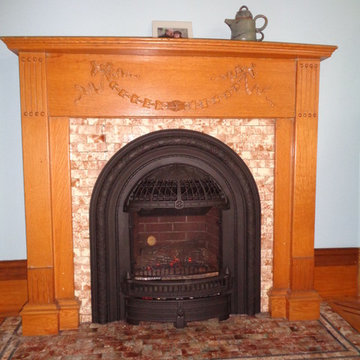
ミネアポリスにある低価格の小さなヴィクトリアン調のおしゃれなリビング (青い壁、磁器タイルの床、標準型暖炉、タイルの暖炉まわり、テレビなし) の写真
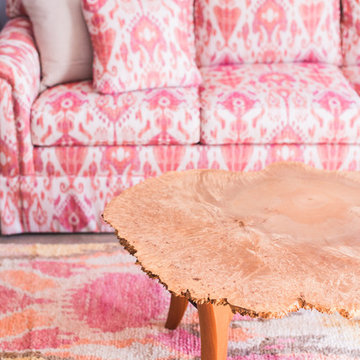
Jennifer McKenna Photography
Not my choice to use this table but it does work with the sofa print!
シアトルにある高級な小さなエクレクティックスタイルのおしゃれな独立型リビング (青い壁、淡色無垢フローリング、壁掛け型テレビ、吊り下げ式暖炉) の写真
シアトルにある高級な小さなエクレクティックスタイルのおしゃれな独立型リビング (青い壁、淡色無垢フローリング、壁掛け型テレビ、吊り下げ式暖炉) の写真
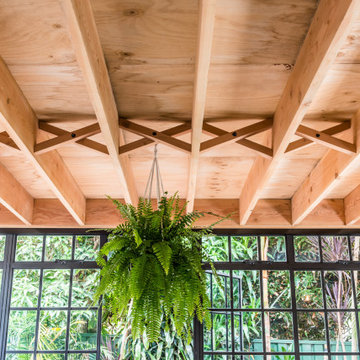
Sustainable Home Architecture - Tempe - 105 sqm
The Tempe Garden Dwelling was conceived as a home architecture and design concept to exploit the increasing trend of dual occupancy. Cradle Design worked closely with Built Complete to create a building design that maximised the allowable building envelope permissible under the local planning controls. The building form echoes a simplistic vision of a traditional dwelling with gable ends, a dual-pitched roof and a regular rectangular plan form.
A simple palette of materials from inside to out informs the home design, providing a simple, clean modernist aesthetic, allowing the mind to rest and absorb the clean geometric and sometimes dynamic lines on the interior. Exposed structure informs the user of the building’s integrity and honesty. Where ever possible, materials were recycled and reused to complete this home architecture project – external cladding from a salvage yard, balustrades formed out of reinforcement mesh and faucets fashioned out of plumber's copper piping
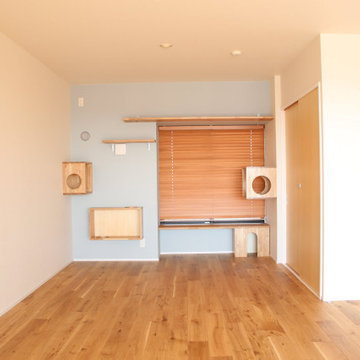
このスペースはもともと和室の部分。ところどころに取り付けられた特徴的な箱や板は、施主様が飼われている猫の遊び場です。
他の地域にあるお手頃価格の小さな北欧スタイルのおしゃれな独立型リビング (青い壁、塗装フローリング、暖炉なし、テレビなし、茶色い床、クロスの天井、壁紙、アクセントウォール、白い天井) の写真
他の地域にあるお手頃価格の小さな北欧スタイルのおしゃれな独立型リビング (青い壁、塗装フローリング、暖炉なし、テレビなし、茶色い床、クロスの天井、壁紙、アクセントウォール、白い天井) の写真
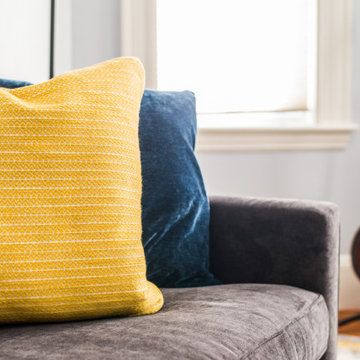
This sofa by Mitchell Gold and Bob Williams is as comfortable as it is handsome. The colorful pillows tie in the striations on the rug perfectly.
ボストンにある高級な小さなトランジショナルスタイルのおしゃれなリビング (青い壁、無垢フローリング、暖炉なし、据え置き型テレビ) の写真
ボストンにある高級な小さなトランジショナルスタイルのおしゃれなリビング (青い壁、無垢フローリング、暖炉なし、据え置き型テレビ) の写真
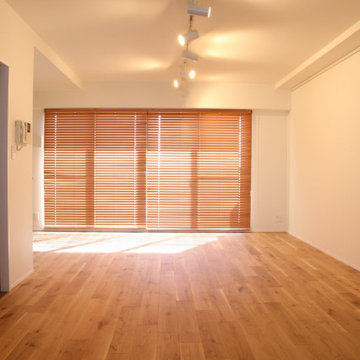
窓にはウッドブラインドを取り付けました。木の風合いがぬくもりを感じさせます。フローリングには防音性能がついたBOARD『ワイルド45』を使用しました。
他の地域にあるお手頃価格の小さな北欧スタイルのおしゃれな独立型リビング (青い壁、塗装フローリング、暖炉なし、テレビなし、茶色い床、クロスの天井、壁紙、アクセントウォール、白い天井) の写真
他の地域にあるお手頃価格の小さな北欧スタイルのおしゃれな独立型リビング (青い壁、塗装フローリング、暖炉なし、テレビなし、茶色い床、クロスの天井、壁紙、アクセントウォール、白い天井) の写真
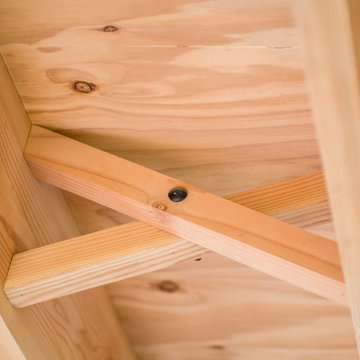
Sustainable Home Architecture - Tempe - 105 sqm
The Tempe Garden Dwelling was conceived as a home architecture and design concept to exploit the increasing trend of dual occupancy. Cradle Design worked closely with Built Complete to create a building design that maximised the allowable building envelope permissible under the local planning controls. The building form echoes a simplistic vision of a traditional dwelling with gable ends, a dual-pitched roof and a regular rectangular plan form.
A simple palette of materials from inside to out informs the home design, providing a simple, clean modernist aesthetic, allowing the mind to rest and absorb the clean geometric and sometimes dynamic lines on the interior. Exposed structure informs the user of the building’s integrity and honesty. Where ever possible, materials were recycled and reused to complete this home architecture project – external cladding from a salvage yard, balustrades formed out of reinforcement mesh and faucets fashioned out of plumber's copper piping
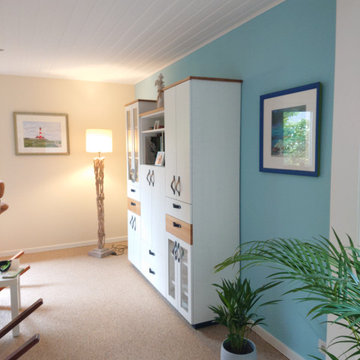
Die Liebe zum Meer sollte sich im Konzept wiederfinden. Die Bauherren haben sich mit Begeisterung für Steinteppich entschieden, den ich ihnen vorgestellt habe. Pflegeleicht und haptisch sehr angenehm.
Die Möbel wurde vom Tischler angefertigt, der Vorentwurf dazu kam von mir. Die Griffe sind aus Leder.
www.interior-designerin.com
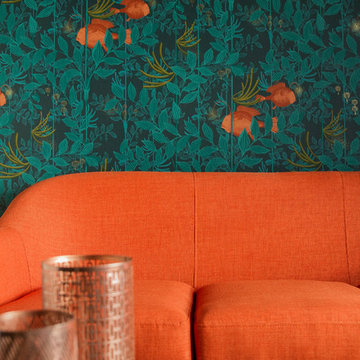
Bénédicte Michelet
パリにあるお手頃価格の小さなコンテンポラリースタイルのおしゃれな独立型リビング (ライブラリー、青い壁、淡色無垢フローリング、内蔵型テレビ) の写真
パリにあるお手頃価格の小さなコンテンポラリースタイルのおしゃれな独立型リビング (ライブラリー、青い壁、淡色無垢フローリング、内蔵型テレビ) の写真
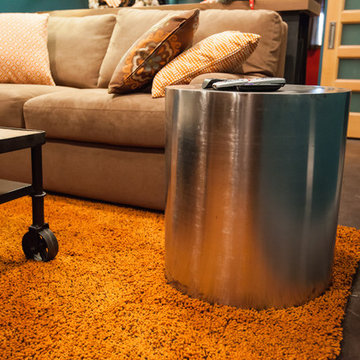
Debbie Schwab Photography
シアトルにあるお手頃価格の小さなコンテンポラリースタイルのおしゃれな独立型シアタールーム (青い壁、コンクリートの床、壁掛け型テレビ、茶色い床) の写真
シアトルにあるお手頃価格の小さなコンテンポラリースタイルのおしゃれな独立型シアタールーム (青い壁、コンクリートの床、壁掛け型テレビ、茶色い床) の写真
小さなオレンジのリビング・居間 (青い壁) の写真
1




