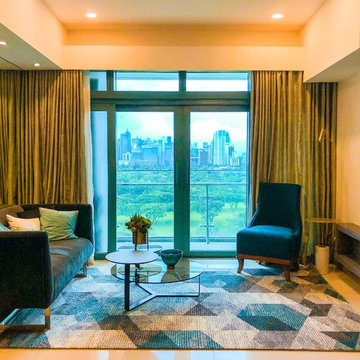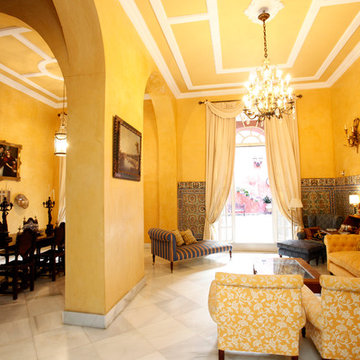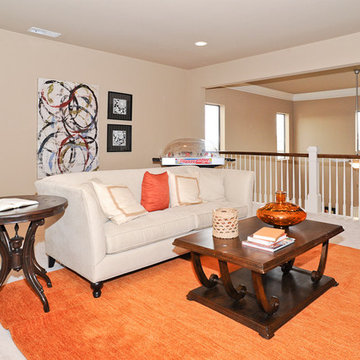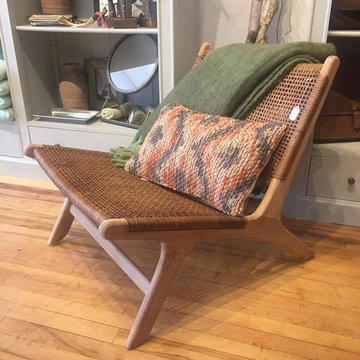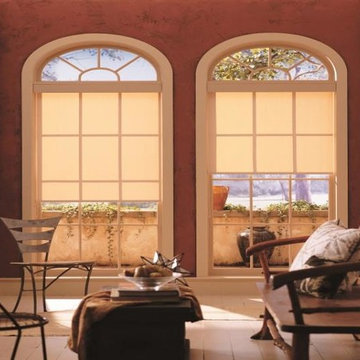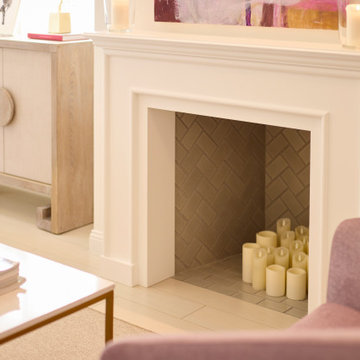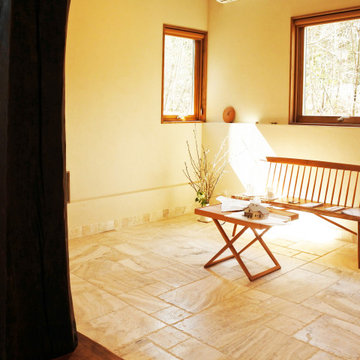絞り込み:
資材コスト
並び替え:今日の人気順
写真 1〜20 枚目(全 38 枚)
1/4
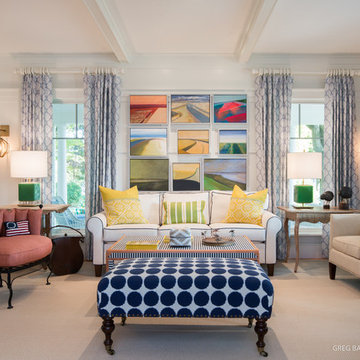
A home this vibrant is something to admire. We worked alongside Greg Baudoin Interior Design, who brought this home to life using color. Together, we saturated the cottage retreat with floor to ceiling personality and custom finishes. The rich color palette presented in the décor pairs beautifully with natural materials such as Douglas fir planks and maple end cut countertops.
Surprising features lie around every corner. In one room alone you’ll find a woven fabric ceiling and a custom wooden bench handcrafted by Birchwood carpenters. As you continue throughout the home, you’ll admire the custom made nickel slot walls and glimpses of brass hardware. As they say, the devil is in the detail.
Photo credit: Jacqueline Southby
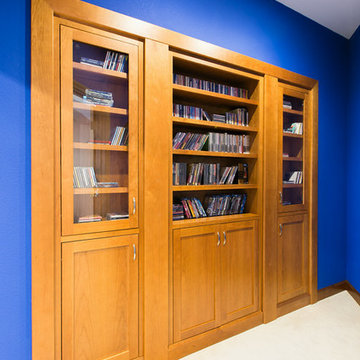
サンフランシスコにある中くらいなトランジショナルスタイルのおしゃれな独立型シアタールーム (黒い壁、カーペット敷き、プロジェクタースクリーン、白い床) の写真
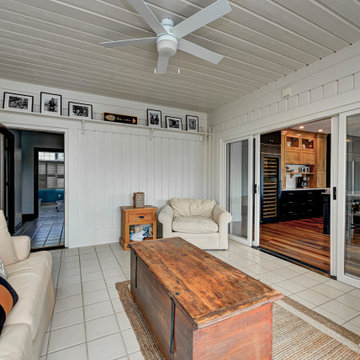
The centerpiece of this exquisite kitchen is the deep navy island adorned with a stunning quartzite slab. Its rich hue adds a touch of sophistication and serves as a captivating focal point. Complementing this bold choice, the two-tone color-blocked cabinet design elevates the overall aesthetic, showcasing a perfect blend of style and functionality. Light counters and a thoughtfully selected backsplash ensure a bright and inviting atmosphere.
The intelligent layout separates the work zones, allowing for seamless workflow, while the strategic placement of the island seating around three sides ensures ample space and prevents any crowding. A larger window positioned above the sink not only floods the kitchen with natural light but also provides a picturesque view of the surrounding environment. And to create a cozy corner for relaxation, a delightful coffee nook is nestled in front of the lower windows, allowing for moments of tranquility and appreciation of the beautiful surroundings.
---
Project completed by Wendy Langston's Everything Home interior design firm, which serves Carmel, Zionsville, Fishers, Westfield, Noblesville, and Indianapolis.
For more about Everything Home, see here: https://everythinghomedesigns.com/
To learn more about this project, see here:
https://everythinghomedesigns.com/portfolio/carmel-indiana-elegant-functional-kitchen-design
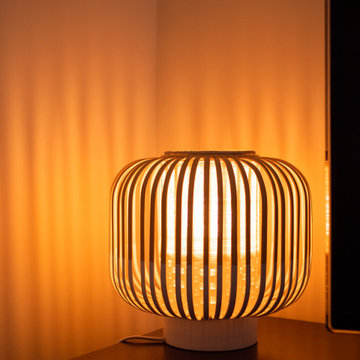
Rénovation complète d'un salon - séjour - cuisine d'environ 25m².
Pose d'un nouveau parquet massif sur lambourdes, création d'une nouvelle cuisine et conception + fabrication de meubles sur mesure en chêne massif (entrée et comptoir de cuisine).
Eclairage Forestier Bègles.
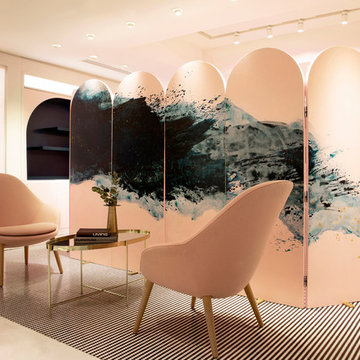
Un petit salon intimiste délimitée par un majestueux paravent réalisé sur-mesures afin de scinder l'espace et créer une modularité dans les fonctions de ce stand. Un univers féminin avec des codes identitaires. On crée une unité graphique dans les teintes rose, qui élargisse notre champs de vision. On retrouve des codes de l'architecture sacré, ogive, fresque et ornements en laiton. https://www.elodiericord.com/desoleepapaprintempshaussmann
Crédit Photo : Jean Marc Palisse
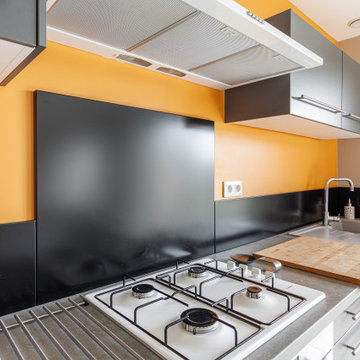
Mise en peinture plafonds avec un mat sans tension riche en huile végétale
Mise en peinture avec un acryl velours zero cov
リールにある中くらいなコンテンポラリースタイルのおしゃれなLDK (オレンジの壁、セラミックタイルの床、白い床) の写真
リールにある中くらいなコンテンポラリースタイルのおしゃれなLDK (オレンジの壁、セラミックタイルの床、白い床) の写真
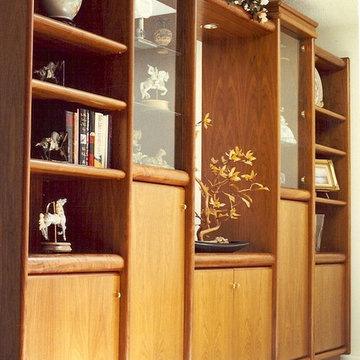
Walnut Display Cabinet
オレンジカウンティにある中くらいなトラディショナルスタイルのおしゃれなリビング (ベージュの壁、暖炉なし、白い床) の写真
オレンジカウンティにある中くらいなトラディショナルスタイルのおしゃれなリビング (ベージュの壁、暖炉なし、白い床) の写真
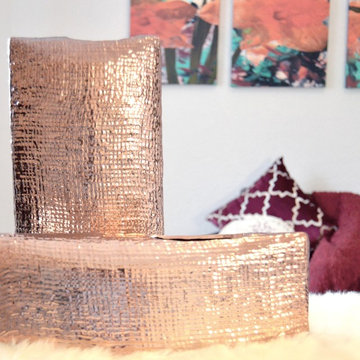
Our bold collection is confident and courageous. Inspired by Moroccan geometric patterns, the bold collection is fearless. This collection transforms traditional Moroccan influences into a contemporary look by implementing modern finishes as the gold rose lacquer with modern patterns. Adventurers who want to make a statement and looking to add color in their home will adore this set, and although a bold choice; it will bring warmth and style to any living room.
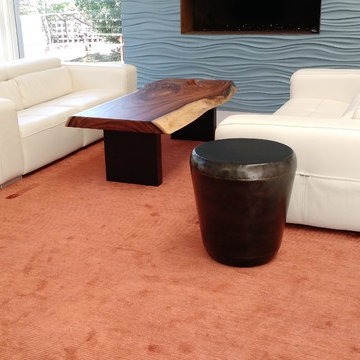
Solid Slab Walnut Coffee Table in a clear varnish finish. So, no staining added to the top of this wonderful piece of artwork. Base is also walnut, but finished in an Ebony stain for contrast. Contemporary-Modern and Rustic all rolled into one.
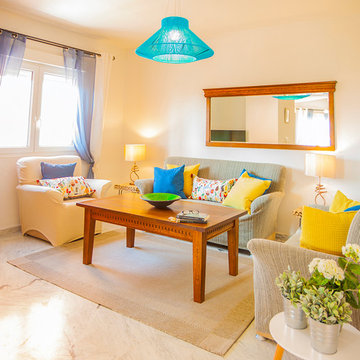
Lorena Dos Santos Cuevas
他の地域にある低価格の中くらいなビーチスタイルのおしゃれなLDK (ベージュの壁、大理石の床、白い床) の写真
他の地域にある低価格の中くらいなビーチスタイルのおしゃれなLDK (ベージュの壁、大理石の床、白い床) の写真
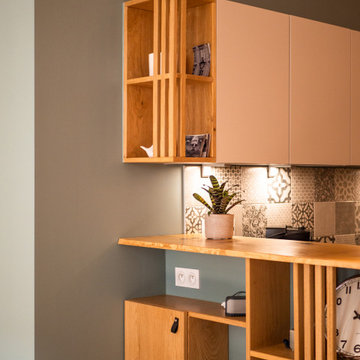
Rénovation complète d'un salon - séjour - cuisine d'environ 25m².
Pose d'un nouveau parquet massif sur lambourdes, création d'une nouvelle cuisine et conception + fabrication de meubles sur mesure en chêne massif (entrée et comptoir de cuisine).
Eclairage Forestier Bègles.
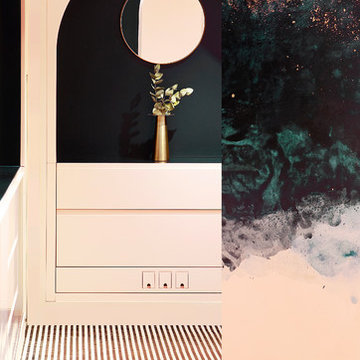
Vue de l'entrée de notre magnifique stand où nous apercevons notre mobilier sur mesures adapté à l'espace. Le paravent sur le côté droit laisse apercevoir un piétement en laiton brossé et notre magnifique fresque. L'intérieur des niches sont bleu canard, elles expriment le côté rock tattoo de la clientèle et l'extérieur de la niche rose exprime la féminité. Des codes identitaires fort, où le positionnement de ces trois arches représente symétrie, et élévation sacrée.
https://www.elodiericord.com/desoleepapaprintempshaussmann
Crédit Photo : Jean Marc Palisse
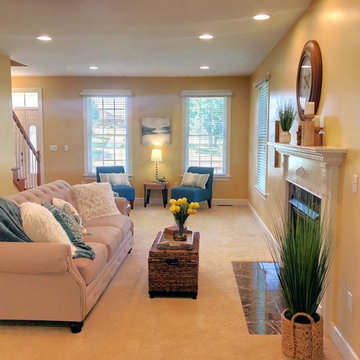
Vacant Home staging for realtor in Carlisle PA, by Sherri Blum, Celebrity Designer and Home Stager.
フィラデルフィアにある低価格の中くらいなエクレクティックスタイルのおしゃれなファミリールーム (黄色い壁、カーペット敷き、標準型暖炉、白い床) の写真
フィラデルフィアにある低価格の中くらいなエクレクティックスタイルのおしゃれなファミリールーム (黄色い壁、カーペット敷き、標準型暖炉、白い床) の写真
中くらいなオレンジのリビング・居間 (白い床) の写真
1




