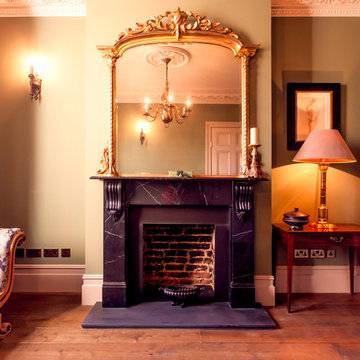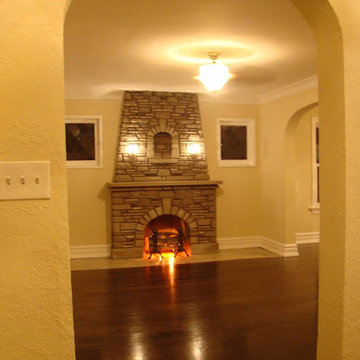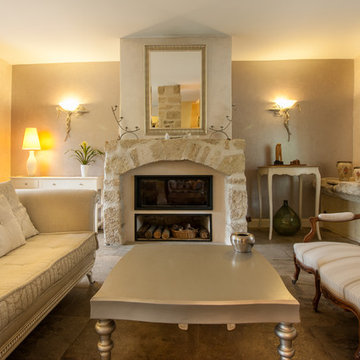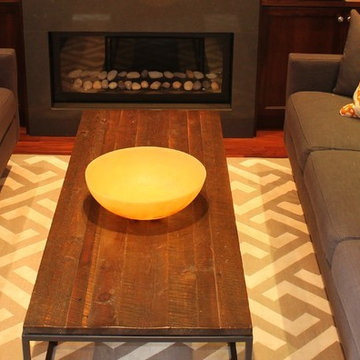絞り込み:
資材コスト
並び替え:今日の人気順
写真 1〜17 枚目(全 17 枚)
1/4

In order to make the ceiling higher (original ceilings in this remodel were only 8' tall), we introduced new trusses and created a gently curved vaulted ceiling. Vary cozy.

Modern pool and cabana where the granite ledge of Gloucester Harbor meet the manicured grounds of this private residence. The modest-sized building is an overachiever, with its soaring roof and glass walls striking a modern counterpoint to the property’s century-old shingle style home.
Photo by: Nat Rea Photography

My client was moving from a 5,000 sq ft home into a 1,365 sq ft townhouse. She wanted a clean palate and room for entertaining. The main living space on the first floor has 5 sitting areas, three are shown here. She travels a lot and wanted her art work to be showcased. We kept the overall color scheme black and white to help give the space a modern loft/ art gallery feel. the result was clean and modern without feeling cold. Randal Perry Photography
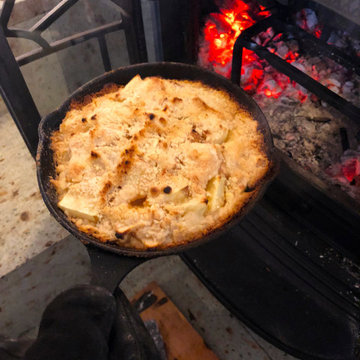
薪ストーブの炉内で料理ができます。
炉内にスタンドを入れ、その上にスキレットを乗せて焼きます。
炉内は300℃前後、電気・ガスストーブ(約200℃)よりも高温なので、短時間でできます。
おウチにいながら、キャンプ気分を味わえます。
他の地域にある小さなおしゃれなリビング (白い壁、薪ストーブ、石材の暖炉まわり、テレビなし、白い床) の写真
他の地域にある小さなおしゃれなリビング (白い壁、薪ストーブ、石材の暖炉まわり、テレビなし、白い床) の写真
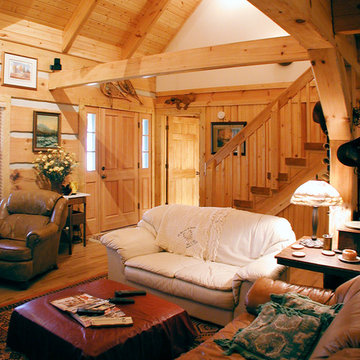
Log cabin great room
シャーロットにある小さなラスティックスタイルのおしゃれなLDK (無垢フローリング、標準型暖炉、石材の暖炉まわり、テレビなし) の写真
シャーロットにある小さなラスティックスタイルのおしゃれなLDK (無垢フローリング、標準型暖炉、石材の暖炉まわり、テレビなし) の写真
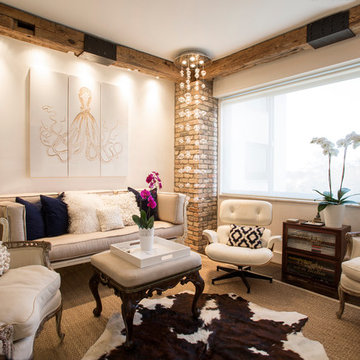
Melissa Lodes Photography
オースティンにある小さなエクレクティックスタイルのおしゃれなリビング (ライブラリー、白い壁、濃色無垢フローリング、標準型暖炉、石材の暖炉まわり、壁掛け型テレビ、茶色い床) の写真
オースティンにある小さなエクレクティックスタイルのおしゃれなリビング (ライブラリー、白い壁、濃色無垢フローリング、標準型暖炉、石材の暖炉まわり、壁掛け型テレビ、茶色い床) の写真

This entry/living room features maple wood flooring, Hubbardton Forge pendant lighting, and a Tansu Chest. A monochromatic color scheme of greens with warm wood give the space a tranquil feeling.
Photo by: Tom Queally
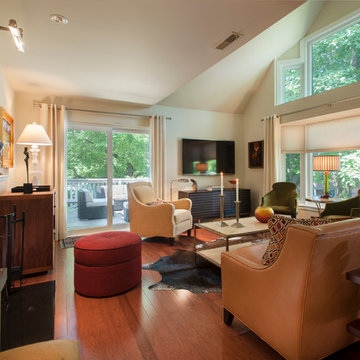
A Philadelphia suburban Main Line bi-level condo is home to a contemporary collection of art and furnishings. The light filled neutral space is warm and inviting and serves as a backdrop to showcase this couple’s growing art collection. Great use of color for accents, custom furniture and an eclectic mix of furnishings add interest and texture to the space. Nestled in the trees, this suburban home feels like it’s in the country while just a short distance to the city.
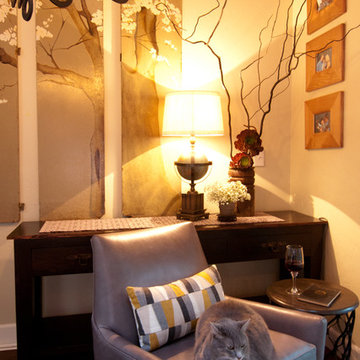
MGilardoni Photography
サンフランシスコにあるお手頃価格の小さなトラディショナルスタイルのおしゃれなリビング (壁掛け型テレビ、グレーの壁、無垢フローリング、両方向型暖炉、石材の暖炉まわり) の写真
サンフランシスコにあるお手頃価格の小さなトラディショナルスタイルのおしゃれなリビング (壁掛け型テレビ、グレーの壁、無垢フローリング、両方向型暖炉、石材の暖炉まわり) の写真
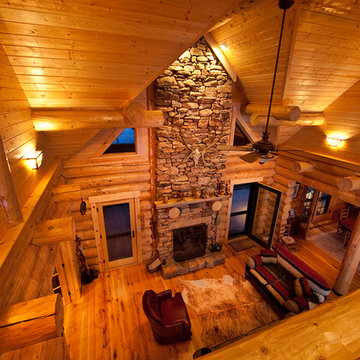
View from the loft of the log home great room.
他の地域にある小さなラスティックスタイルのおしゃれなオープンリビング (淡色無垢フローリング、標準型暖炉、石材の暖炉まわり) の写真
他の地域にある小さなラスティックスタイルのおしゃれなオープンリビング (淡色無垢フローリング、標準型暖炉、石材の暖炉まわり) の写真
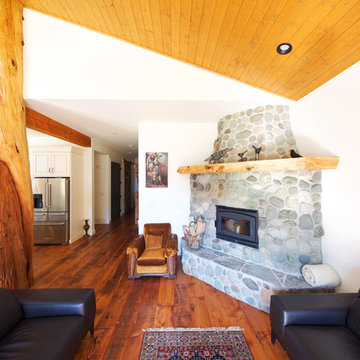
There are many key features in this rustic home but in the living room, the fireplace and custom stone surround take center stage. The live edge wood mantel ties to the T&G ceiling and reclaimed wood flooring. Each stone was carefully picked for size and placement to create a seemingly effortless fireplace surround straight from mother nature.
Photo by: Brice Ferre
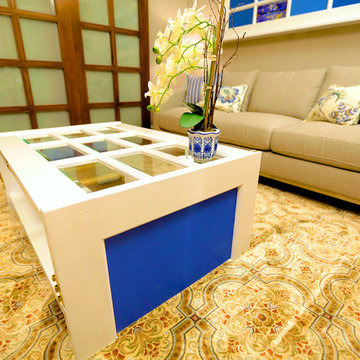
We turned this once cramped and cluttered family room into a bright and beautiful haven that maximizes its limited space. Some of the space-saving solutions include sliding shoji-style doors that don't need to swing out into the room, a cool flip-around hidden TV mount that allows the homeowners to display a beloved painting, and built-in floor-to-ceiling storage spaces. Designed & built by Paul Lafrance Design.
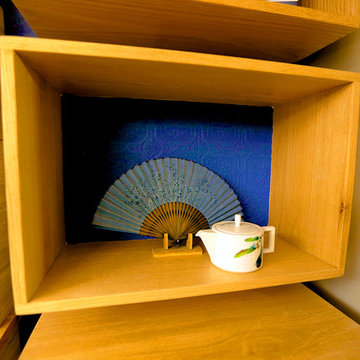
We turned this once cramped and cluttered family room into a bright and beautiful haven that maximizes its limited space. Some of the space-saving solutions include sliding shoji-style doors that don't need to swing out into the room, a cool flip-around hidden TV mount that allows the homeowners to display a beloved painting, and built-in floor-to-ceiling storage spaces. Designed & built by Paul Lafrance Design.
小さなオレンジのリビング・居間 (石材の暖炉まわり) の写真
1




