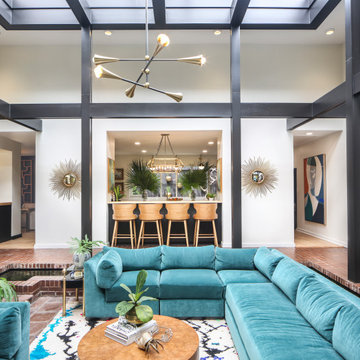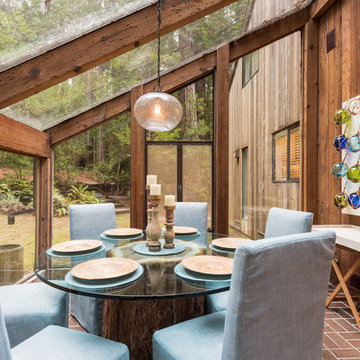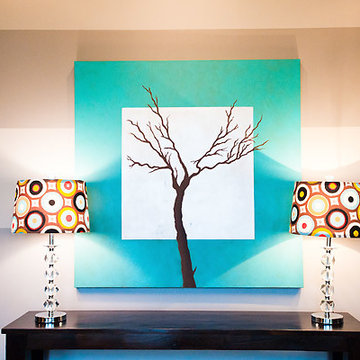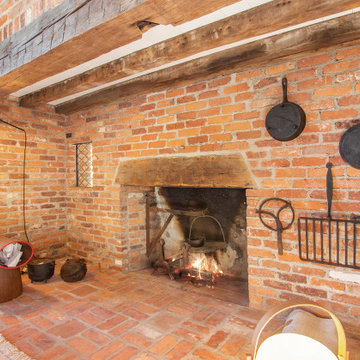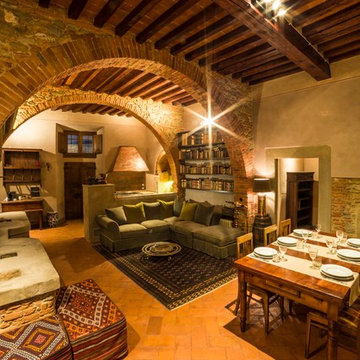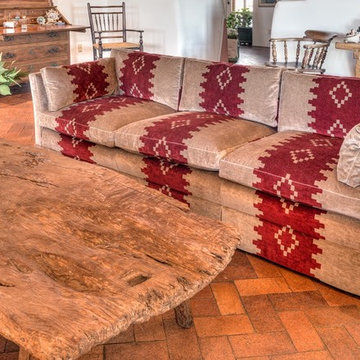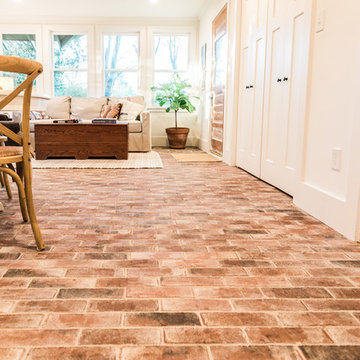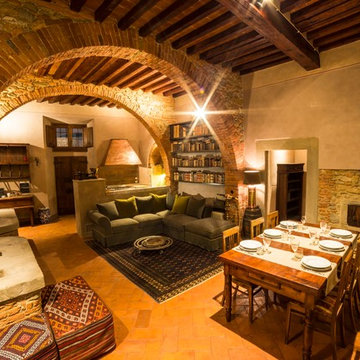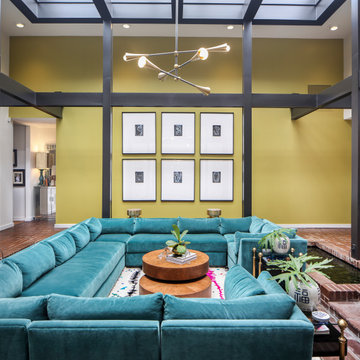絞り込み:
資材コスト
並び替え:今日の人気順
写真 1〜20 枚目(全 25 枚)
1/4
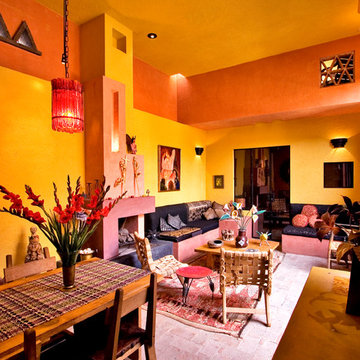
Steven & Cathi House
低価格のエクレクティックスタイルのおしゃれなLDK (黄色い壁、レンガの床、標準型暖炉、漆喰の暖炉まわり) の写真
低価格のエクレクティックスタイルのおしゃれなLDK (黄色い壁、レンガの床、標準型暖炉、漆喰の暖炉まわり) の写真
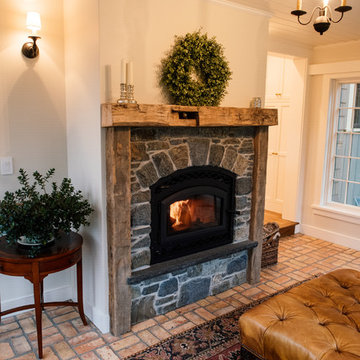
Copyright 2017 William Merriman Architects. Photograph by Erica Rose Photography.
他の地域にある高級な中くらいなラスティックスタイルのおしゃれなリビング (ベージュの壁、レンガの床、標準型暖炉、石材の暖炉まわり、テレビなし、赤い床) の写真
他の地域にある高級な中くらいなラスティックスタイルのおしゃれなリビング (ベージュの壁、レンガの床、標準型暖炉、石材の暖炉まわり、テレビなし、赤い床) の写真
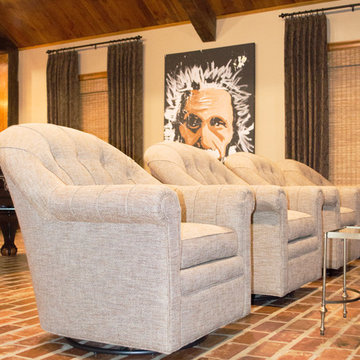
Entre Nous Design
ニューオリンズにあるお手頃価格の中くらいなトラディショナルスタイルのおしゃれなオープンリビング (ベージュの壁、レンガの床、茶色い床、ゲームルーム、壁掛け型テレビ) の写真
ニューオリンズにあるお手頃価格の中くらいなトラディショナルスタイルのおしゃれなオープンリビング (ベージュの壁、レンガの床、茶色い床、ゲームルーム、壁掛け型テレビ) の写真

La strategia del progetto è stata quella di adattare l'appartamento allo stile di vita contemporaneo dei giovani proprietari. I due piani sono così nuovamente strutturati: al piano inferiore la zona giorno e la terrazza, due camere da letto e due bagni. Al piano superiore la camera da letto principale con un grande bagno e una zona studio che affaccia sul salotto sottostante.
Il gioco dei piani tra un livello e l’altro è stato valorizzato con la realizzazione di un ballatoio lineare che attraversa tutta la zona giorno.
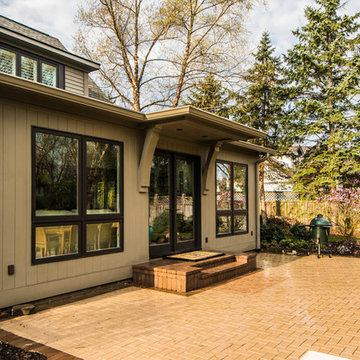
These clients requested a first-floor makeover of their home involving an outdated sunroom and a new kitchen, as well as adding a pantry, locker area, and updating their laundry and powder bath. The new sunroom was rebuilt with a contemporary feel that blends perfectly with the home’s architecture. An abundance of natural light floods these spaces through the floor to ceiling windows and oversized skylights. An existing exterior kitchen wall was removed completely to open the space into a new modern kitchen, complete with custom white painted cabinetry with a walnut stained island. Just off the kitchen, a glass-front "lighted dish pantry" was incorporated into a hallway alcove. This space also has a large walk-in pantry that provides a space for the microwave and plenty of compartmentalized built-in storage. The back-hall area features white custom-built lockers for shoes and back packs, with stained a walnut bench. And to round out the renovation, the laundry and powder bath also received complete updates with custom built cabinetry and new countertops. The transformation is a stunning modern first floor renovation that is timeless in style and is a hub for this growing family to enjoy for years to come.

This previously unused breezeway at a family home in CT was renovated into a multi purpose room. It's part family room, office and entertaining space. The redesign and renovation included installing radiant heated tile floors, wet bar, built in office space and shiplap walls. It was decorated with pops of color against the neutral gray cabinets and white shiplap walls. Part sophistication, part family fun while functioning for the whole family.
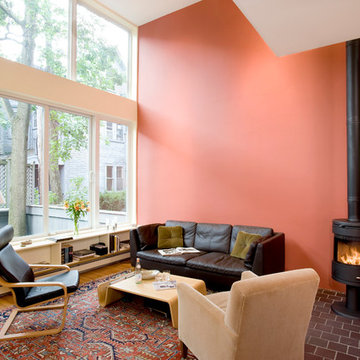
Shelly Harrison & Charlie Allen Renovations Inc.
ボストンにある中くらいなトランジショナルスタイルのおしゃれなリビング (ピンクの壁、レンガの床、薪ストーブ、テレビなし) の写真
ボストンにある中くらいなトランジショナルスタイルのおしゃれなリビング (ピンクの壁、レンガの床、薪ストーブ、テレビなし) の写真
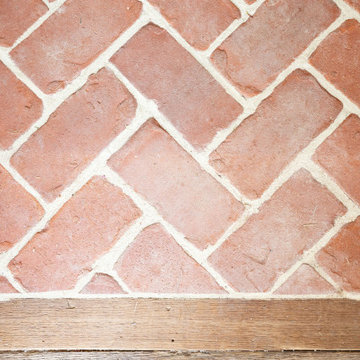
Wood used from original house implemented with exposed brick from original house.
ボルチモアにあるトラディショナルスタイルのおしゃれなサンルーム (レンガの床、茶色い床) の写真
ボルチモアにあるトラディショナルスタイルのおしゃれなサンルーム (レンガの床、茶色い床) の写真
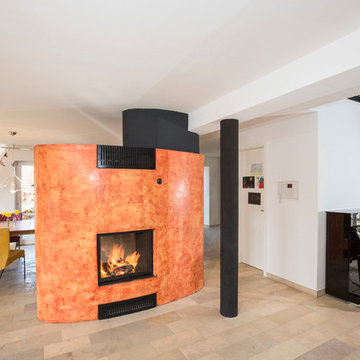
シュトゥットガルトにあるお手頃価格の巨大なコンテンポラリースタイルのおしゃれなオープンリビング (ゲームルーム、白い壁、レンガの床、薪ストーブ、漆喰の暖炉まわり、テレビなし、ベージュの床) の写真
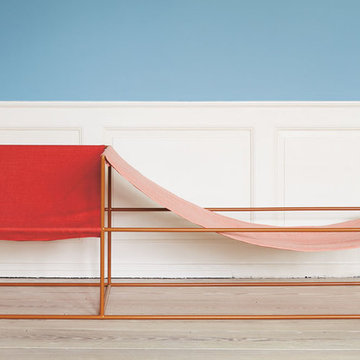
Foto Fien Muller
他の地域にあるお手頃価格の広いモダンスタイルのおしゃれなオープンリビング (ライブラリー、ベージュの壁、レンガの床、暖炉なし、据え置き型テレビ、グレーの床) の写真
他の地域にあるお手頃価格の広いモダンスタイルのおしゃれなオープンリビング (ライブラリー、ベージュの壁、レンガの床、暖炉なし、据え置き型テレビ、グレーの床) の写真
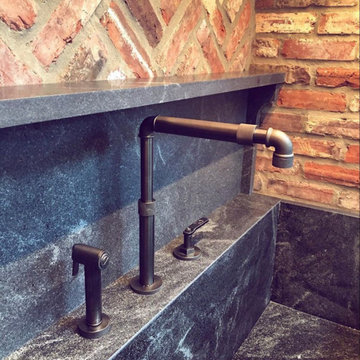
Watermark Elan Vital articulating faucet pairs perfectly with this custom sink
高級な広いインダストリアルスタイルのおしゃれなサンルーム (レンガの床、赤い床) の写真
高級な広いインダストリアルスタイルのおしゃれなサンルーム (レンガの床、赤い床) の写真
オレンジの、ターコイズブルーのリビング・居間 (レンガの床) の写真
1




