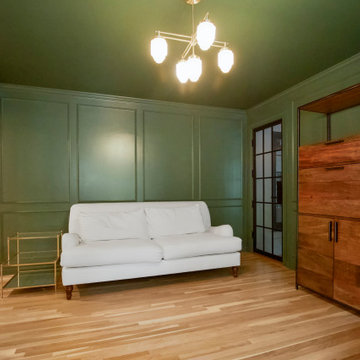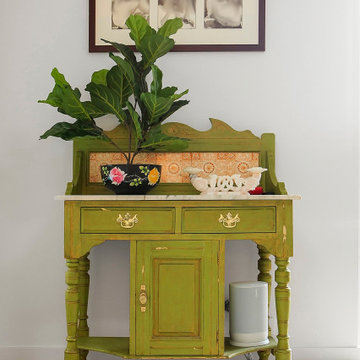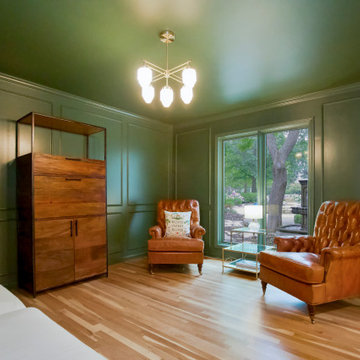絞り込み:
資材コスト
並び替え:今日の人気順
写真 21〜40 枚目(全 49 枚)
1/3
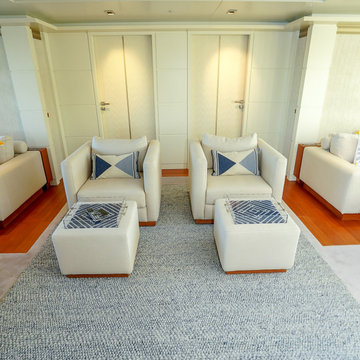
The "Sky lounge" serves as a bright and happy family room aboard the yacht project.
ボストンにあるラグジュアリーな巨大なビーチスタイルのおしゃれなオープンリビング (白い壁、パネル壁) の写真
ボストンにあるラグジュアリーな巨大なビーチスタイルのおしゃれなオープンリビング (白い壁、パネル壁) の写真
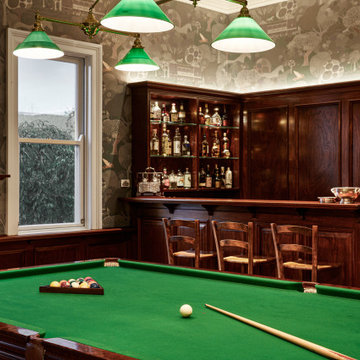
Billiard room and bar area with custom wall paper.
他の地域にある高級な広いトランジショナルスタイルのおしゃれなオープンリビング (ゲームルーム、緑の壁、無垢フローリング、標準型暖炉、石材の暖炉まわり、壁掛け型テレビ、パネル壁) の写真
他の地域にある高級な広いトランジショナルスタイルのおしゃれなオープンリビング (ゲームルーム、緑の壁、無垢フローリング、標準型暖炉、石材の暖炉まわり、壁掛け型テレビ、パネル壁) の写真
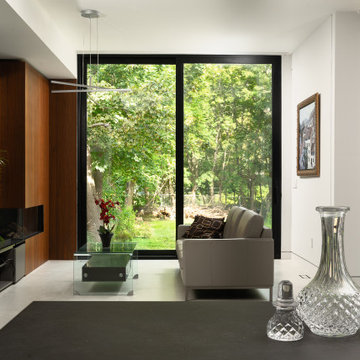
Alenia presents Arrital's Ak_Project kitchen in Fenix Nero Ingo, Shadow and Canaletto Walnut in Mississauga, Canada.
Made in Italy. Made for Canada.
トロントにある高級な広いコンテンポラリースタイルのおしゃれなリビング (白い壁、セラミックタイルの床、コーナー設置型暖炉、木材の暖炉まわり、壁掛け型テレビ、ベージュの床、パネル壁) の写真
トロントにある高級な広いコンテンポラリースタイルのおしゃれなリビング (白い壁、セラミックタイルの床、コーナー設置型暖炉、木材の暖炉まわり、壁掛け型テレビ、ベージュの床、パネル壁) の写真
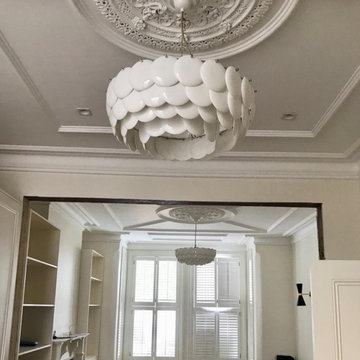
Living into dining space, Chiswick Family Home. We added the architectural mouldings and styled it with bone china contemporary chandeliers.
ロンドンにある高級な広いコンテンポラリースタイルのおしゃれなリビング (ベージュの壁、無垢フローリング、標準型暖炉、木材の暖炉まわり、パネル壁) の写真
ロンドンにある高級な広いコンテンポラリースタイルのおしゃれなリビング (ベージュの壁、無垢フローリング、標準型暖炉、木材の暖炉まわり、パネル壁) の写真
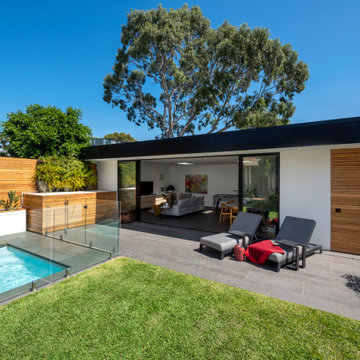
Flat roof pool pavilion housing living and dining spaces, bathroom and covered outdoor seating area. Timber slat wall hides pool pumps and equipment, and provides for a vertical wall and pool seating/storage units. Rendered retaining walls create an opportunity for planting within the pool area. Frameless glass pool fence. Outdoor living

サンフランシスコにあるラグジュアリーな巨大なカントリー風のおしゃれなリビング (白い壁、壁掛け型テレビ、淡色無垢フローリング、標準型暖炉、タイルの暖炉まわり、茶色い床、折り上げ天井、パネル壁) の写真
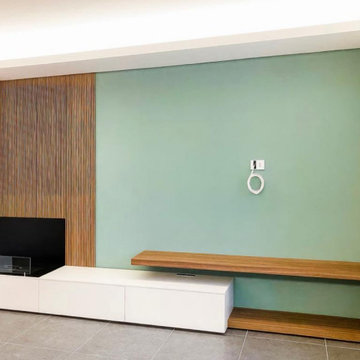
Matteo mi ha contattata per rinnovare il suo appartamento. Modernità, relax, momenti con amici sono le richieste principali.
Per creare un ambiente rilassante, dall'aspetto leggero e naturale, ho ricorso a diverse strategie. La scelta del colore e dei materiali, in particolare, sono fondamentali.
Guardate come cambia l'aspetto di questa sala da prima a dopo.
→ Less is more - pochi oggetti e funzionali. Tendiamo a riempire i nostri ambienti, ma questo porta inevitabilmente ad ambienti troppo densi. Abbiamo lasciato le pareti libere da mensole e la leggerezza è arrivata da sola.
→ Divano e mobile tv bianchi - linee pulite, minimaliste. Pochi colori riescono a tenere ordine come il bianco.
→ Parete verde salvia - Non è vero che l'eleganza si veste solo in bianco e nero: la parete color verde salvia dona un tono rilassato all'ambiente e, assieme alla boiserie, richiama la natura e crea armonia.
Voi cosa ne pensate? Vi piace questa trasformazione?
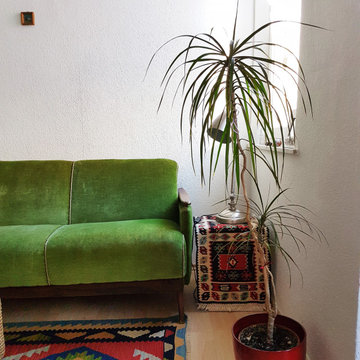
Arredare una casa implica molti aspetti, primi dei quali sensibilità nel comprendere natura e personalità degli abitanti, quanto quelle del luogo stesso e della luce che lo permea. L' armonia e l'equilibrio tra gli arredi e i colori sono fondamentali, quanto il loro rapporto con lo spazio che li ospita.
Occorrono gusto, ricerca, tempo e pazienza per amalgamare oggetti che hanno storie diverse, provenienze diverse, alcuni comprati, altri regalati, trovati o ereditati. Fondamentali inoltre oggetti che evocano bei ricordi, quanto la presenza del verde. Questo renderà la casa veramente tua, perché la tua storia diventerà la sua storia.
La sensazione di calore, familiarità, intimità ti avvolgeranno, e ti sentirai davvero "a casa".
Qui: kilim persiano antico i cui colori e pattern si sposano perfettamente con il divano di velluto verde e le sedie stile bauhaus in tubolare di metallo e pelle bianca. Scrivania anni '60, con linee stilistiche vicine al divano. Lampadario in vetro perlato anni '50. Quadri: Marco Fagnani
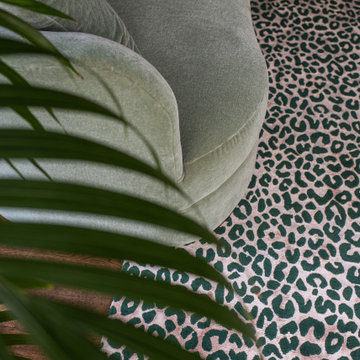
ロンドンにある高級な中くらいなトラディショナルスタイルのおしゃれなリビング (青い壁、濃色無垢フローリング、全タイプの暖炉、石材の暖炉まわり、茶色い床、全タイプの天井の仕上げ、パネル壁) の写真
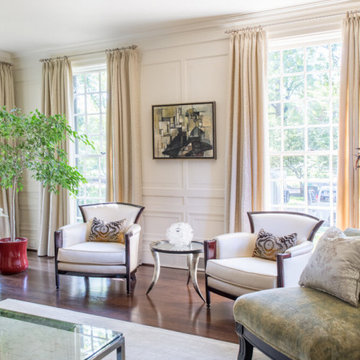
Project by Wiles Design Group. Their Cedar Rapids-based design studio serves the entire Midwest, including Iowa City, Dubuque, Davenport, and Waterloo, as well as North Missouri and St. Louis.
For more about Wiles Design Group, see here: https://wilesdesigngroup.com/
To learn more about this project, see here: https://wilesdesigngroup.com/refined-family-home
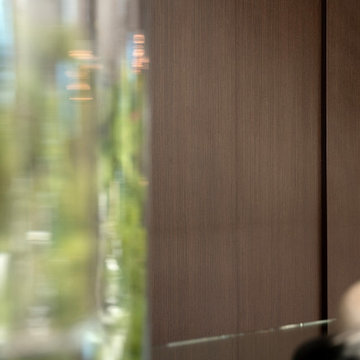
The custom designed wall panels completed for a private residence located in Miami Beach, Florida, brings the exterior modern and stylistic look into the interior. The wall paneling creates the perfect transition between the floors by tracing the shape of the staircase. The wood texture and the modern lines of the paneling adds elegance to the living space allowing the tv unit to act as a statement piece
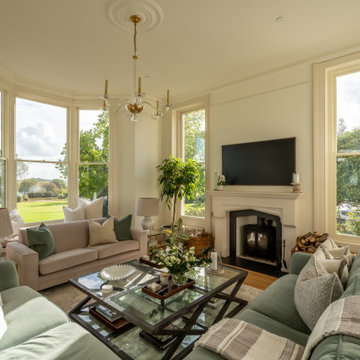
Large country home living room
サセックスにあるラグジュアリーな広いトランジショナルスタイルのおしゃれな応接間 (ベージュの壁、淡色無垢フローリング、薪ストーブ、コンクリートの暖炉まわり、壁掛け型テレビ、茶色い床、パネル壁、グレーとクリーム色) の写真
サセックスにあるラグジュアリーな広いトランジショナルスタイルのおしゃれな応接間 (ベージュの壁、淡色無垢フローリング、薪ストーブ、コンクリートの暖炉まわり、壁掛け型テレビ、茶色い床、パネル壁、グレーとクリーム色) の写真
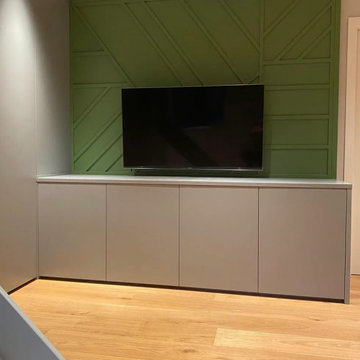
This picture shows the attached base units providing ample storage for games. The bespoke wall panelling provides a unique backdrop for the TV.
ハートフォードシャーにあるお手頃価格の中くらいなコンテンポラリースタイルのおしゃれなファミリールーム (緑の壁、淡色無垢フローリング、壁掛け型テレビ、パネル壁、アクセントウォール) の写真
ハートフォードシャーにあるお手頃価格の中くらいなコンテンポラリースタイルのおしゃれなファミリールーム (緑の壁、淡色無垢フローリング、壁掛け型テレビ、パネル壁、アクセントウォール) の写真
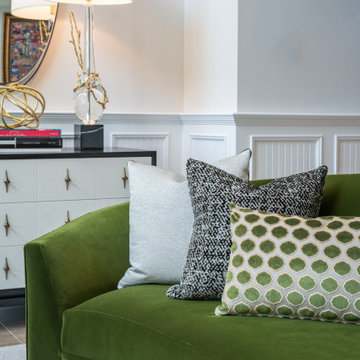
Stepping into this classic glamour dramatic foyer is a fabulous way to feel welcome at home. The color palette is timeless with a bold splash of green which adds drama to the space. Luxurious fabrics, chic furnishings and gorgeous accessories set the tone for this high end makeover which did not involve any structural renovations.
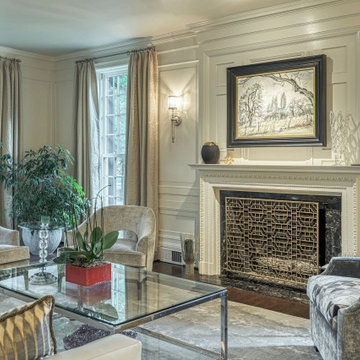
This grand and historic home renovation transformed the structure from the ground up, creating a versatile, multifunctional space. Meticulous planning and creative design brought the client's vision to life, optimizing functionality throughout.
This living room exudes luxury with plush furnishings, inviting seating, and a striking fireplace adorned with art. Open shelving displays curated decor, adding to the room's thoughtful design.
---
Project by Wiles Design Group. Their Cedar Rapids-based design studio serves the entire Midwest, including Iowa City, Dubuque, Davenport, and Waterloo, as well as North Missouri and St. Louis.
For more about Wiles Design Group, see here: https://wilesdesigngroup.com/
To learn more about this project, see here: https://wilesdesigngroup.com/st-louis-historic-home-renovation
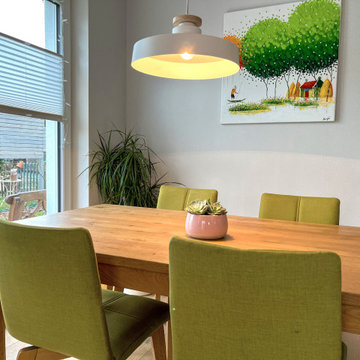
Der Tisch im Essbereich wurde lediglich verschoben und eine neue Lampe darüber angebracht
ミュンヘンにあるお手頃価格の巨大なおしゃれなLDK (緑の壁、無垢フローリング、パネル壁) の写真
ミュンヘンにあるお手頃価格の巨大なおしゃれなLDK (緑の壁、無垢フローリング、パネル壁) の写真
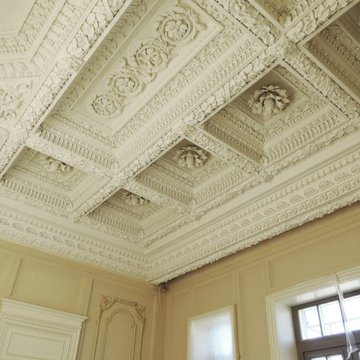
Особняк в подмосковном коттеджном поселке Миллениум Парк
モスクワにあるラグジュアリーな広いトラディショナルスタイルのおしゃれなリビング (ベージュの壁、暖炉なし、テレビなし、格子天井、パネル壁) の写真
モスクワにあるラグジュアリーな広いトラディショナルスタイルのおしゃれなリビング (ベージュの壁、暖炉なし、テレビなし、格子天井、パネル壁) の写真
緑色のリビング・居間 (パネル壁) の写真
2




