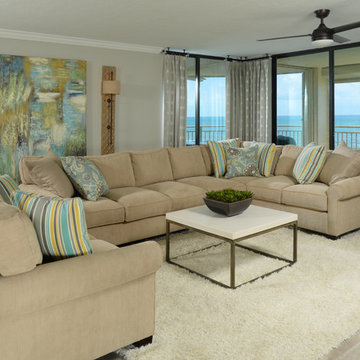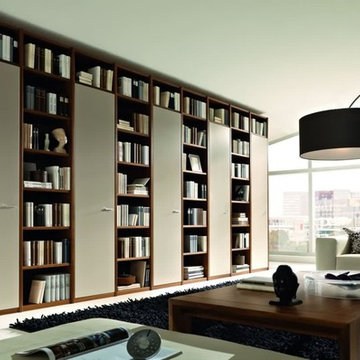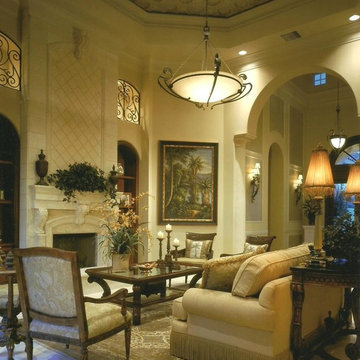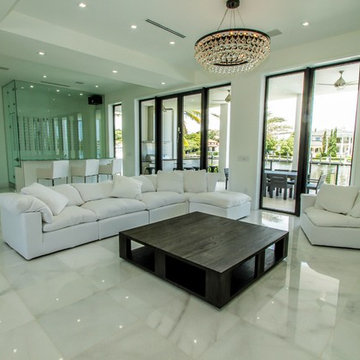絞り込み:
資材コスト
並び替え:今日の人気順
写真 1〜20 枚目(全 42 枚)
1/4

The Louis medium sofa commands the attention of any room. An updated version of a nineteenth-century classic, our take has squared-off, ‘p’ arms, giving the sofa a more contemporary feel, allowing it to fit into homes of any style. Two plump, full-feather seat cushions encourage you to sink into its supportive backrest. What’s more, the sturdy base can split into two on the Large and Grande sizes making it easy to manoeuvre when space is tight. Finished with traditional studwork, the low-level arms allow for uninterrupted, lengthy lounging. Standing to attention on castor legs, Louis’s versatility makes it a hero in any home.
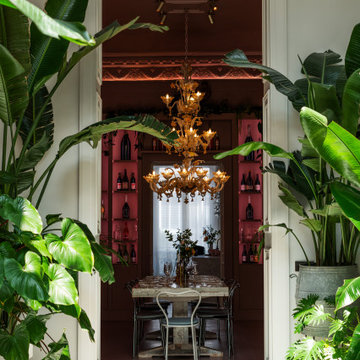
Le salon, entièrement végétalisé, est quant à lui baigné de lumière grâce à son toit en verre.
パリにあるラグジュアリーな広いエクレクティックスタイルのおしゃれなリビング (白い壁、塗装フローリング、暖炉なし、壁掛け型テレビ、白い床) の写真
パリにあるラグジュアリーな広いエクレクティックスタイルのおしゃれなリビング (白い壁、塗装フローリング、暖炉なし、壁掛け型テレビ、白い床) の写真
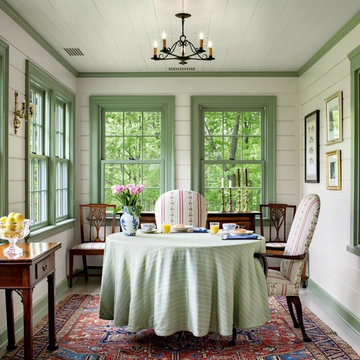
David D. Harlan Architects
ニューヨークにあるラグジュアリーな広いトラディショナルスタイルのおしゃれなサンルーム (暖炉なし、標準型天井、白い床) の写真
ニューヨークにあるラグジュアリーな広いトラディショナルスタイルのおしゃれなサンルーム (暖炉なし、標準型天井、白い床) の写真

Modern living room
オースティンにあるラグジュアリーな広いコンテンポラリースタイルのおしゃれなLDK (白い壁、磁器タイルの床、白い床、標準型暖炉、タイルの暖炉まわり、テレビなし) の写真
オースティンにあるラグジュアリーな広いコンテンポラリースタイルのおしゃれなLDK (白い壁、磁器タイルの床、白い床、標準型暖炉、タイルの暖炉まわり、テレビなし) の写真
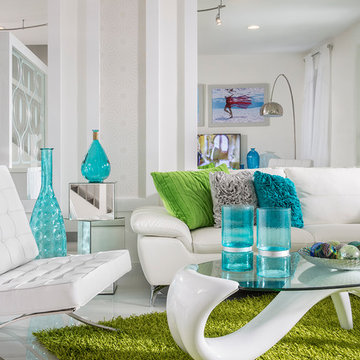
Craig Denis
マイアミにある高級な広いコンテンポラリースタイルのおしゃれな独立型ファミリールーム (白い壁、磁器タイルの床、白い床、据え置き型テレビ、暖炉なし) の写真
マイアミにある高級な広いコンテンポラリースタイルのおしゃれな独立型ファミリールーム (白い壁、磁器タイルの床、白い床、据え置き型テレビ、暖炉なし) の写真
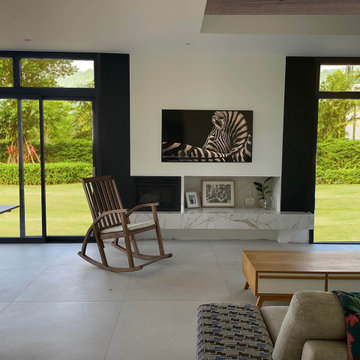
Salon entièrement ouvert sur l'exétrieur avec cheminée et tablette en marbre.
La télé tableau se dissimule sur ce pan de mur .
グルノーブルにあるお手頃価格の広いコンテンポラリースタイルのおしゃれなLDK (白い壁、セラミックタイルの床、薪ストーブ、タイルの暖炉まわり、内蔵型テレビ、白い床、折り上げ天井) の写真
グルノーブルにあるお手頃価格の広いコンテンポラリースタイルのおしゃれなLDK (白い壁、セラミックタイルの床、薪ストーブ、タイルの暖炉まわり、内蔵型テレビ、白い床、折り上げ天井) の写真
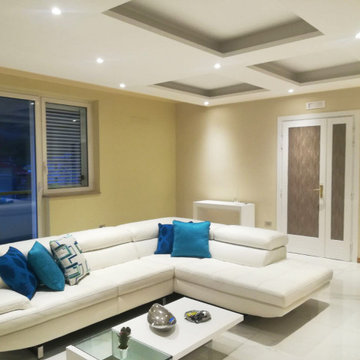
他の地域にある広いトラディショナルスタイルのおしゃれなLDK (ベージュの壁、大理石の床、壁掛け型テレビ、白い床、格子天井、壁紙) の写真
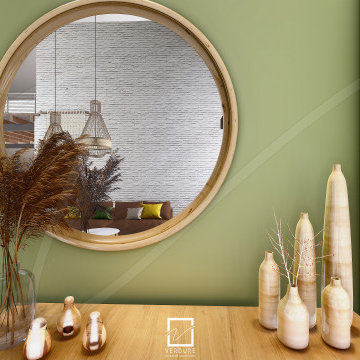
Beautiful home designed with a touch of Boho concept.
他の地域にある高級な広い北欧スタイルのおしゃれなリビング (白い壁、磁器タイルの床、白い床、レンガ壁) の写真
他の地域にある高級な広い北欧スタイルのおしゃれなリビング (白い壁、磁器タイルの床、白い床、レンガ壁) の写真
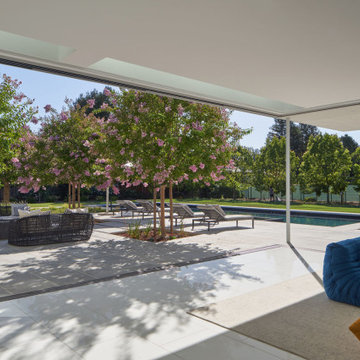
The Atherton House is a family compound for a professional couple in the tech industry, and their two teenage children. After living in Singapore, then Hong Kong, and building homes there, they looked forward to continuing their search for a new place to start a life and set down roots.
The site is located on Atherton Avenue on a flat, 1 acre lot. The neighboring lots are of a similar size, and are filled with mature planting and gardens. The brief on this site was to create a house that would comfortably accommodate the busy lives of each of the family members, as well as provide opportunities for wonder and awe. Views on the site are internal. Our goal was to create an indoor- outdoor home that embraced the benign California climate.
The building was conceived as a classic “H” plan with two wings attached by a double height entertaining space. The “H” shape allows for alcoves of the yard to be embraced by the mass of the building, creating different types of exterior space. The two wings of the home provide some sense of enclosure and privacy along the side property lines. The south wing contains three bedroom suites at the second level, as well as laundry. At the first level there is a guest suite facing east, powder room and a Library facing west.
The north wing is entirely given over to the Primary suite at the top level, including the main bedroom, dressing and bathroom. The bedroom opens out to a roof terrace to the west, overlooking a pool and courtyard below. At the ground floor, the north wing contains the family room, kitchen and dining room. The family room and dining room each have pocketing sliding glass doors that dissolve the boundary between inside and outside.
Connecting the wings is a double high living space meant to be comfortable, delightful and awe-inspiring. A custom fabricated two story circular stair of steel and glass connects the upper level to the main level, and down to the basement “lounge” below. An acrylic and steel bridge begins near one end of the stair landing and flies 40 feet to the children’s bedroom wing. People going about their day moving through the stair and bridge become both observed and observer.
The front (EAST) wall is the all important receiving place for guests and family alike. There the interplay between yin and yang, weathering steel and the mature olive tree, empower the entrance. Most other materials are white and pure.
The mechanical systems are efficiently combined hydronic heating and cooling, with no forced air required.
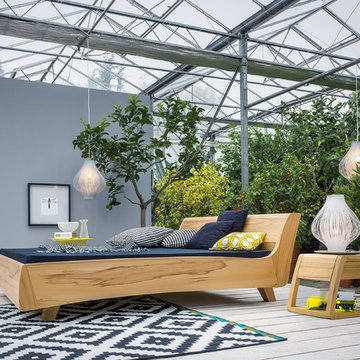
Modernes Massivholzbett Balena
ブレーメンにある高級な広いインダストリアルスタイルのおしゃれなサンルーム (淡色無垢フローリング、暖炉なし、ガラス天井、白い床) の写真
ブレーメンにある高級な広いインダストリアルスタイルのおしゃれなサンルーム (淡色無垢フローリング、暖炉なし、ガラス天井、白い床) の写真
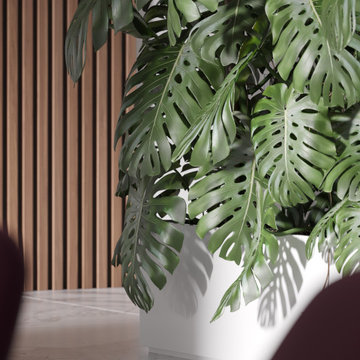
3D Rendering by Aurora Renderings | Interior design by Aurora Renderings
マイアミにある広いコンテンポラリースタイルのおしゃれなリビング (白い壁、大理石の床、暖炉なし、壁掛け型テレビ、白い床) の写真
マイアミにある広いコンテンポラリースタイルのおしゃれなリビング (白い壁、大理石の床、暖炉なし、壁掛け型テレビ、白い床) の写真
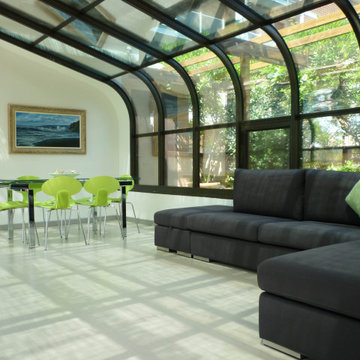
Struttura veranda in alluminio verniciato color antracite e vetro.
Tavolo in vetro e acciaio allungabile con sedie con gamba acciaio e seduta in plastica verde lime adatte anche all'esterno.
Parquet in rovere sbiancato.
Divano ad L con tessuto antimacchia color grigio antracite.
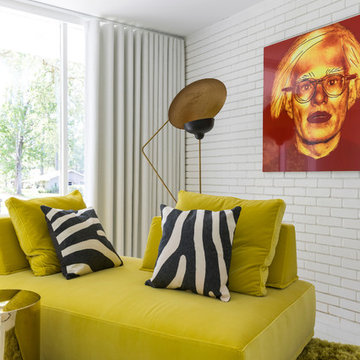
Interior design by Vikki Leftwich
Furniture from Villa Vici
Photo Credit: Sara Essex Bradley
ニューオリンズにあるラグジュアリーな広いコンテンポラリースタイルのおしゃれなサンルーム (標準型天井、白い床) の写真
ニューオリンズにあるラグジュアリーな広いコンテンポラリースタイルのおしゃれなサンルーム (標準型天井、白い床) の写真

マイアミにある高級な広いトランジショナルスタイルのおしゃれなLDK (白い壁、横長型暖炉、石材の暖炉まわり、白い床) の写真
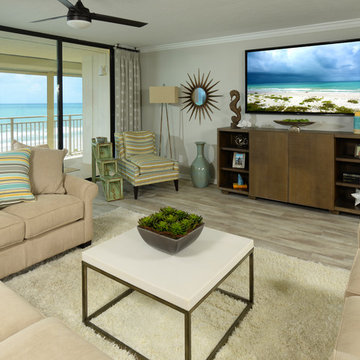
This 1980's condo was totally gutted down to the bare walls and concrete floor. We floated the floor to level it before applying the vinyl plank wood flooring. Added Crown molding to contrast the subtle blue walls, We added custom drapery that is suspended from the ceiling. We finished with great pieced of furniture that was custom ordered at Antoinette Unique Interiors showroom. We added some of the clients personal pictures.

マイアミにある高級な広いトランジショナルスタイルのおしゃれなLDK (白い壁、横長型暖炉、石材の暖炉まわり、白い床) の写真
広い緑色のリビング・居間 (白い床) の写真
1




