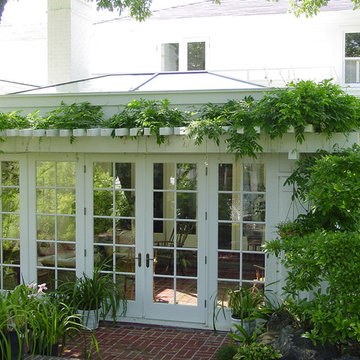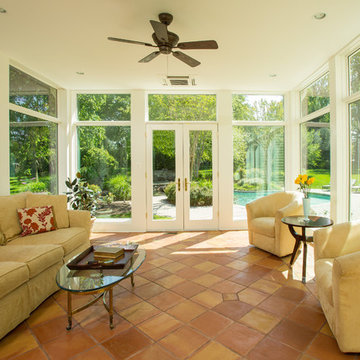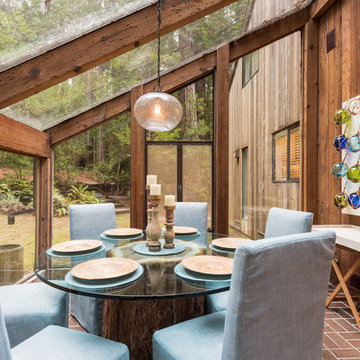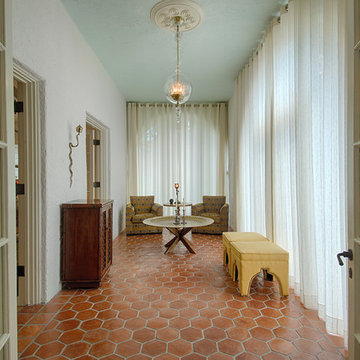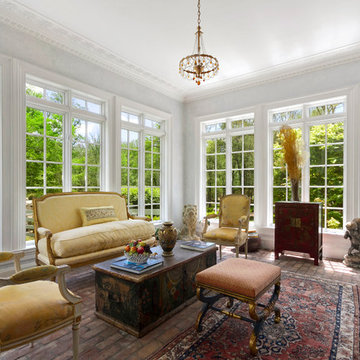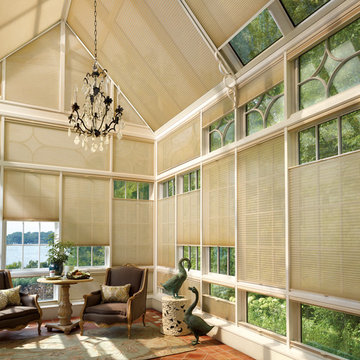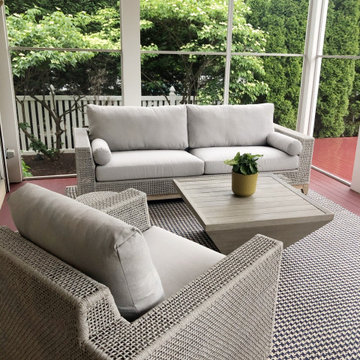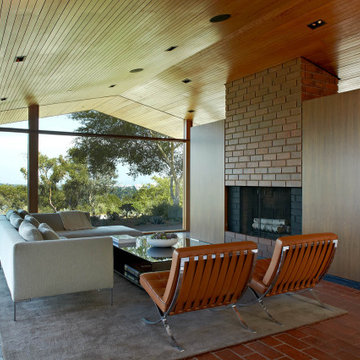絞り込み:
資材コスト
並び替え:今日の人気順
写真 1〜20 枚目(全 39 枚)
1/4

Karol Steczkowski | 860.770.6705 | www.toprealestatephotos.com
ブリッジポートにあるトラディショナルスタイルのおしゃれなファミリールーム (ライブラリー、無垢フローリング、標準型暖炉、石材の暖炉まわり、赤い床、赤いソファ) の写真
ブリッジポートにあるトラディショナルスタイルのおしゃれなファミリールーム (ライブラリー、無垢フローリング、標準型暖炉、石材の暖炉まわり、赤い床、赤いソファ) の写真
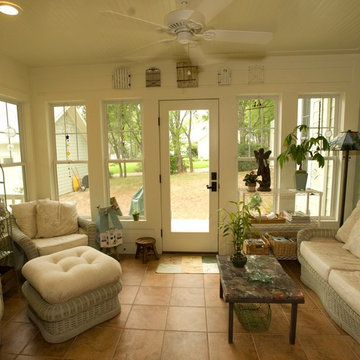
Randy Bookout
ダラスにあるお手頃価格の小さなトラディショナルスタイルのおしゃれなサンルーム (磁器タイルの床、暖炉なし、標準型天井、オレンジの床) の写真
ダラスにあるお手頃価格の小さなトラディショナルスタイルのおしゃれなサンルーム (磁器タイルの床、暖炉なし、標準型天井、オレンジの床) の写真
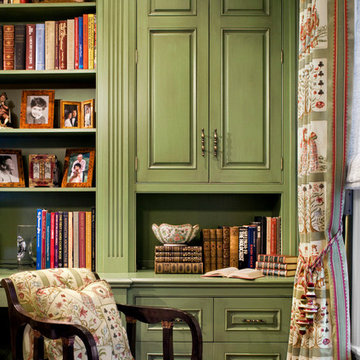
Robert Benson Photography
ブリッジポートにある中くらいなトラディショナルスタイルのおしゃれなリビング (標準型暖炉、カーペット敷き、赤い床) の写真
ブリッジポートにある中くらいなトラディショナルスタイルのおしゃれなリビング (標準型暖炉、カーペット敷き、赤い床) の写真

Builder: Orchard Hills Design and Construction, LLC
Interior Designer: ML Designs
Kitchen Designer: Heidi Piron
Landscape Architect: J. Kest & Company, LLC
Photographer: Christian Garibaldi
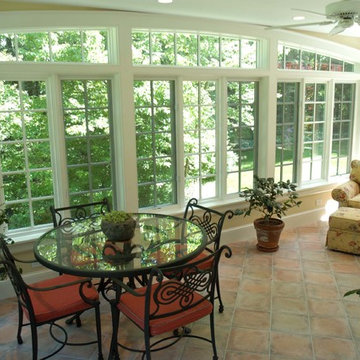
David R Morgan
ボストンにある中くらいなトラディショナルスタイルのおしゃれなサンルーム (テラコッタタイルの床、暖炉なし、標準型天井、赤い床) の写真
ボストンにある中くらいなトラディショナルスタイルのおしゃれなサンルーム (テラコッタタイルの床、暖炉なし、標準型天井、赤い床) の写真

Silverleaf Project - Robert Burg Design
フェニックスにあるトラディショナルスタイルのおしゃれな応接間 (赤い床、赤いカーテン) の写真
フェニックスにあるトラディショナルスタイルのおしゃれな応接間 (赤い床、赤いカーテン) の写真

Sala da pranzo accanto alla cucina con pareti facciavista
フィレンツェにあるラグジュアリーな広い地中海スタイルのおしゃれなリビング (黄色い壁、レンガの床、赤い床、三角天井) の写真
フィレンツェにあるラグジュアリーな広い地中海スタイルのおしゃれなリビング (黄色い壁、レンガの床、赤い床、三角天井) の写真
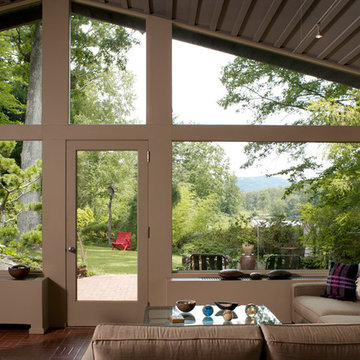
This mid-century mountain modern home was originally designed in the early 1950s. The house has ample windows that provide dramatic views of the adjacent lake and surrounding woods. The current owners wanted to only enhance the home subtly, not alter its original character. The majority of exterior and interior materials were preserved, while the plan was updated with an enhanced kitchen and master suite. Added daylight to the kitchen was provided by the installation of a new operable skylight. New large format porcelain tile and walnut cabinets in the master suite provided a counterpoint to the primarily painted interior with brick floors.
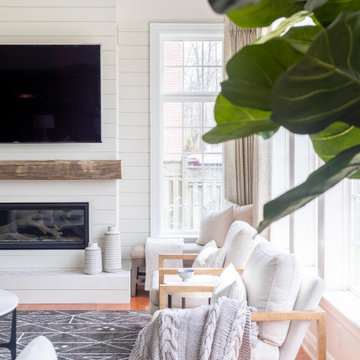
Gorgeous bright and airy family room featuring a large shiplap fireplace and feature wall into vaulted ceilings. Several tones and textures make this a cozy space for this family of 3. Custom draperies, a recliner sofa, large area rug and a touch of leather complete the space.
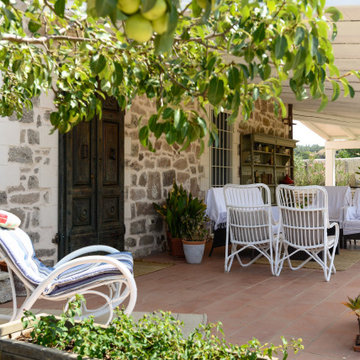
Veranda che affaccia su una piscina rettangolare.
他の地域にある低価格の巨大なシャビーシック調のおしゃれなサンルーム (テラコッタタイルの床、標準型天井、オレンジの床) の写真
他の地域にある低価格の巨大なシャビーシック調のおしゃれなサンルーム (テラコッタタイルの床、標準型天井、オレンジの床) の写真
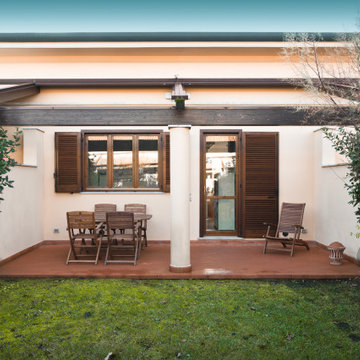
Committente: Arch. Alfredo Merolli RE/MAX Professional Firenze. Ripresa fotografica: impiego obiettivo 24mm su pieno formato; macchina su treppiedi con allineamento ortogonale dell'inquadratura; impiego luce naturale esistente. Post-produzione: aggiustamenti base immagine; fusione manuale di livelli con differente esposizione per produrre un'immagine ad alto intervallo dinamico ma realistica; rimozione elementi di disturbo. Obiettivo commerciale: realizzazione fotografie di complemento ad annunci su siti web agenzia immobiliare; pubblicità su social network; pubblicità a stampa (principalmente volantini e pieghevoli).
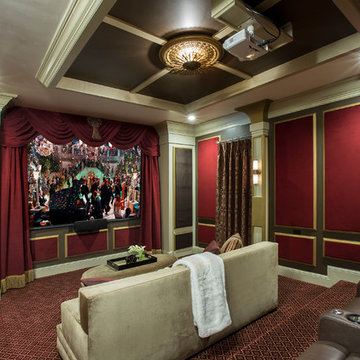
Traditional home theater with custom millwork, custom seating all blended with rich reds, browns, and golds.
Larry Taylor Photograph
ロサンゼルスにある高級な中くらいなトラディショナルスタイルのおしゃれな独立型シアタールーム (赤い壁、カーペット敷き、プロジェクタースクリーン、赤い床) の写真
ロサンゼルスにある高級な中くらいなトラディショナルスタイルのおしゃれな独立型シアタールーム (赤い壁、カーペット敷き、プロジェクタースクリーン、赤い床) の写真
緑色のリビング・居間 (オレンジの床、赤い床) の写真
1




