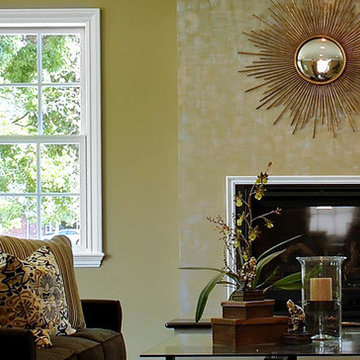絞り込み:
資材コスト
並び替え:今日の人気順
写真 1〜20 枚目(全 28 枚)
1/4

A view of the home's great room with wrapping windows to offer views toward the Cascade Mountain range. The gas ribbon of fire firebox provides drama to the polished concrete surround

Located near the foot of the Teton Mountains, the site and a modest program led to placing the main house and guest quarters in separate buildings configured to form outdoor spaces. With mountains rising to the northwest and a stream cutting through the southeast corner of the lot, this placement of the main house and guest cabin distinctly responds to the two scales of the site. The public and private wings of the main house define a courtyard, which is visually enclosed by the prominence of the mountains beyond. At a more intimate scale, the garden walls of the main house and guest cabin create a private entry court.
A concrete wall, which extends into the landscape marks the entrance and defines the circulation of the main house. Public spaces open off this axis toward the views to the mountains. Secondary spaces branch off to the north and south forming the private wing of the main house and the guest cabin. With regulation restricting the roof forms, the structural trusses are shaped to lift the ceiling planes toward light and the views of the landscape.
A.I.A Wyoming Chapter Design Award of Citation 2017
Project Year: 2008
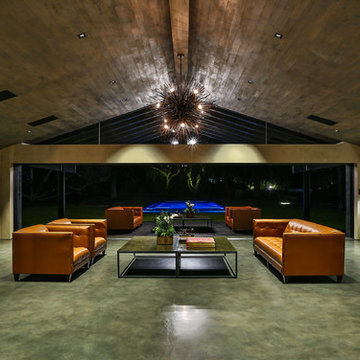
Modern living room by Burdge Architects and Associates in Malibu, CA.
Berlyn Photography
ロサンゼルスにあるコンテンポラリースタイルのおしゃれなリビング (ベージュの壁、コンクリートの床、横長型暖炉、コンクリートの暖炉まわり、壁掛け型テレビ、ベージュの床) の写真
ロサンゼルスにあるコンテンポラリースタイルのおしゃれなリビング (ベージュの壁、コンクリートの床、横長型暖炉、コンクリートの暖炉まわり、壁掛け型テレビ、ベージュの床) の写真
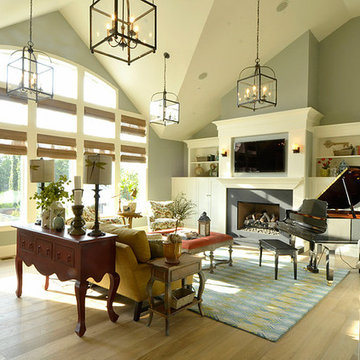
ソルトレイクシティにある広いトランジショナルスタイルのおしゃれなLDK (ミュージックルーム、ベージュの壁、淡色無垢フローリング、標準型暖炉、コンクリートの暖炉まわり、壁掛け型テレビ、ベージュの床) の写真

Cabin living room with wrapped exposed beams, central fireplace, oversized leather couch, dining table to the left and entry way with vintage chairs to the right.
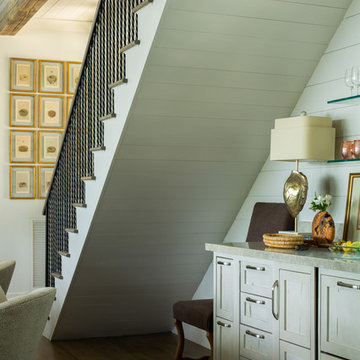
Living room in Luxury lake home on Lake Martin in Alexander City Alabama photographed for Birmingham Magazine, Krumdieck Architecture, and Russell Lands by Birmingham Alabama based architectural and interiors photographer Tommy Daspit.
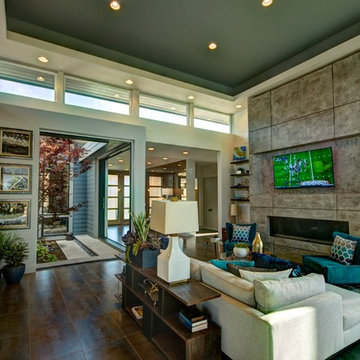
Andrew Paintner
ポートランドにある高級な広いコンテンポラリースタイルのおしゃれなリビング (グレーの壁、磁器タイルの床、コンクリートの暖炉まわり、壁掛け型テレビ、マルチカラーの床、横長型暖炉) の写真
ポートランドにある高級な広いコンテンポラリースタイルのおしゃれなリビング (グレーの壁、磁器タイルの床、コンクリートの暖炉まわり、壁掛け型テレビ、マルチカラーの床、横長型暖炉) の写真
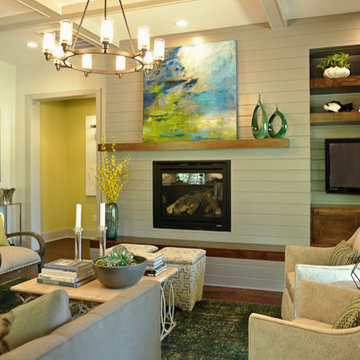
The living room and dining room both exhibit a natural color palette, with greens and blues being used as colorful touches among the cream-colored and wooden furniture. A comfortable living area with a sofa, beige sofa chairs, and beige, patterned storage ottomans are complemented by the vibrant artwork mounted above the fireplace with a wooden accent wall.
Project designed by Atlanta interior design firm, Nandina Home & Design. Their Sandy Springs home decor showroom and design studio also serve Midtown, Buckhead, and outside the perimeter.
For more about Nandina Home & Design, click here: https://nandinahome.com/
To learn more about this project, click here: https://nandinahome.com/portfolio/woodside-model-home/
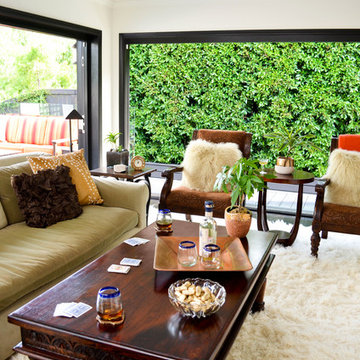
Climate permitted, indoor/outdoor living is a popular trend. To give my clients privacy and create a feeling of expansiveness, we planted a 20-foot tall Ficus hedge along the side of the residential bocce court which provides a magnificent natural backdrop from the inside looking out.
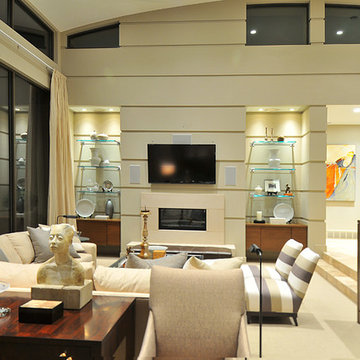
Ben Court Photography
ソルトレイクシティにあるお手頃価格の中くらいなコンテンポラリースタイルのおしゃれなリビング (ベージュの壁、カーペット敷き、横長型暖炉、コンクリートの暖炉まわり、壁掛け型テレビ) の写真
ソルトレイクシティにあるお手頃価格の中くらいなコンテンポラリースタイルのおしゃれなリビング (ベージュの壁、カーペット敷き、横長型暖炉、コンクリートの暖炉まわり、壁掛け型テレビ) の写真
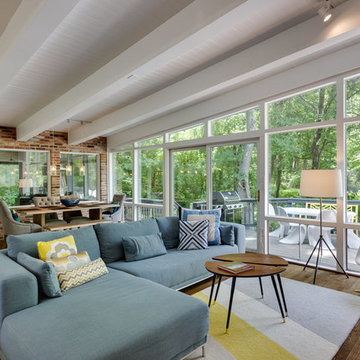
ロサンゼルスにある広いミッドセンチュリースタイルのおしゃれなリビング (赤い壁、無垢フローリング、標準型暖炉、コンクリートの暖炉まわり、壁掛け型テレビ、茶色い床) の写真
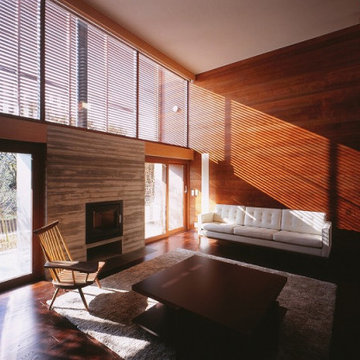
居間
撮影:平井広行
東京23区にある広い和モダンなおしゃれなリビング (茶色い壁、濃色無垢フローリング、薪ストーブ、コンクリートの暖炉まわり、壁掛け型テレビ、茶色い床、板張り壁、白い天井) の写真
東京23区にある広い和モダンなおしゃれなリビング (茶色い壁、濃色無垢フローリング、薪ストーブ、コンクリートの暖炉まわり、壁掛け型テレビ、茶色い床、板張り壁、白い天井) の写真
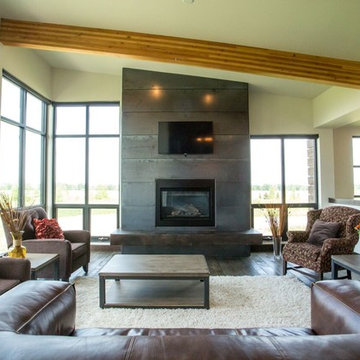
他の地域にある高級な広いコンテンポラリースタイルのおしゃれなロフトリビング (白い壁、濃色無垢フローリング、標準型暖炉、コンクリートの暖炉まわり、壁掛け型テレビ) の写真
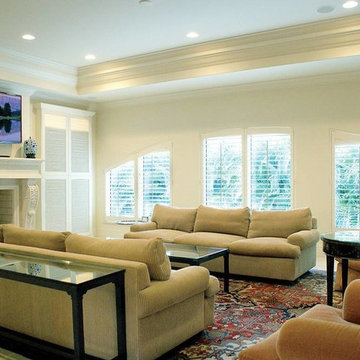
Living Room
マイアミにあるラグジュアリーな中くらいな地中海スタイルのおしゃれなリビング (ベージュの壁、標準型暖炉、コンクリートの暖炉まわり、壁掛け型テレビ、ベージュの床、トラバーチンの床) の写真
マイアミにあるラグジュアリーな中くらいな地中海スタイルのおしゃれなリビング (ベージュの壁、標準型暖炉、コンクリートの暖炉まわり、壁掛け型テレビ、ベージュの床、トラバーチンの床) の写真
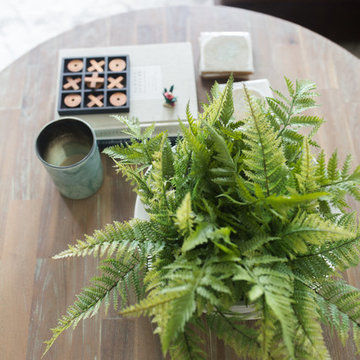
Family room has an earthy and natural feel with all the natural elements like the cement side table, moss wall art and fiddle leaf fig tree to pull it all together
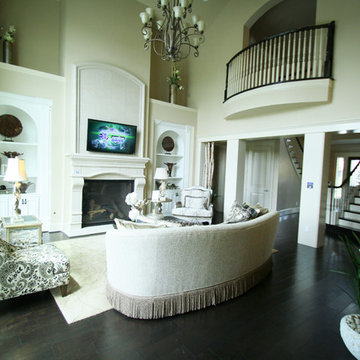
The Greek Revival style architecture by Design Tech Homes plans is characterized by a bold symmetrical shape with temple-like porticos and supported by grandiose columns. The classical interior details in this home provides a combination of formality and a sense of gracious living that never goes out of style. The Alexandria features:
6,011 square feet
4 bedrooms
3 baths
Three-story with oversized media room
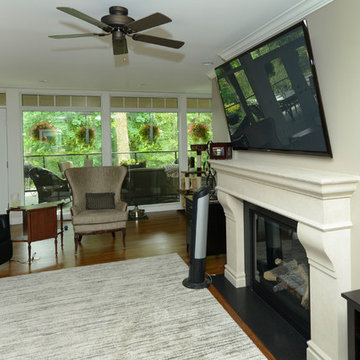
トロントにある高級な中くらいなトラディショナルスタイルのおしゃれなファミリールーム (ベージュの壁、標準型暖炉、コンクリートの暖炉まわり、壁掛け型テレビ) の写真
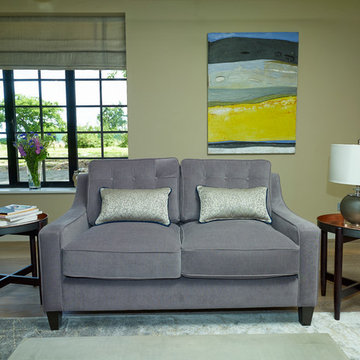
In the lounge is a multifunctional custom made, fire surround, media unit and window seat. We used textures and muted tones in this lounge scheme inspired by the buildings industrial previous life. The brass chandelier’s circular shape is a contrast to the linear track lighting; this is used to illuminate the artwork. Adding the textured rug here brings all the components in the lounge together.
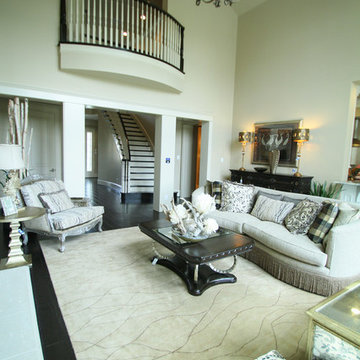
The Greek Revival style architecture by Design Tech Homes plans is characterized by a bold symmetrical shape with temple-like porticos and supported by grandiose columns. The classical interior details in this home provides a combination of formality and a sense of gracious living that never goes out of style. The Alexandria features:
6,011 square feet
4 bedrooms
3 baths
Three-story with oversized media room
緑色のリビング・居間 (コンクリートの暖炉まわり、壁掛け型テレビ) の写真
1




