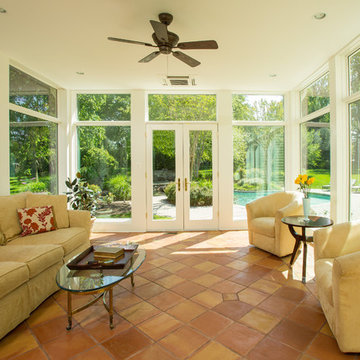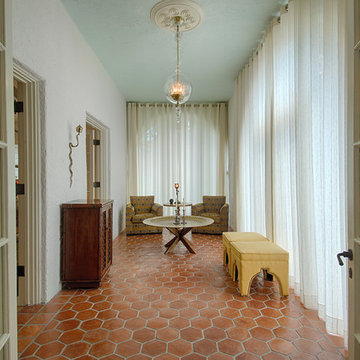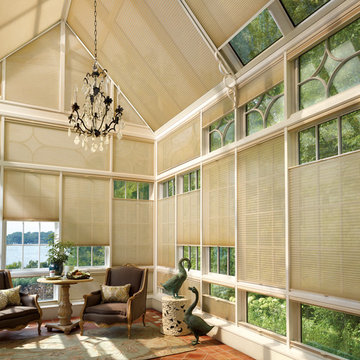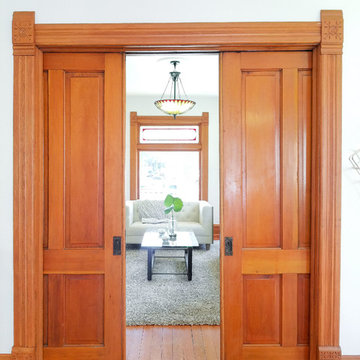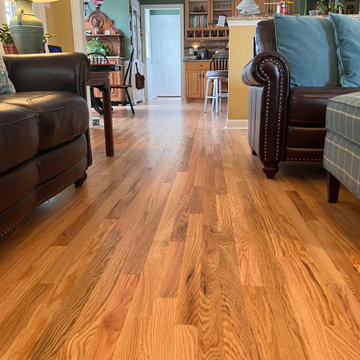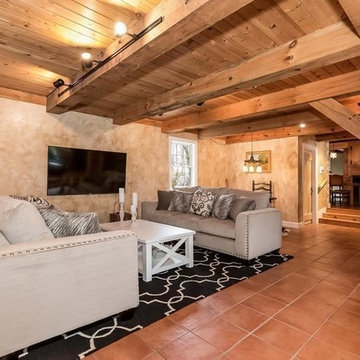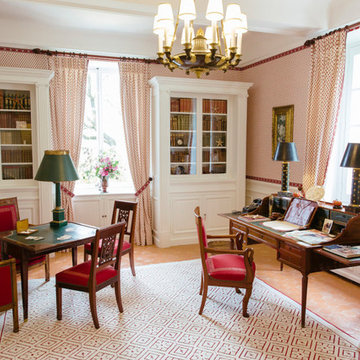絞り込み:
資材コスト
並び替え:今日の人気順
写真 1〜20 枚目(全 50 枚)
1/4
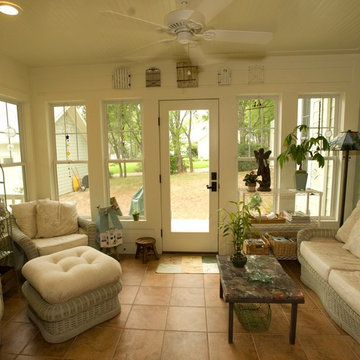
Randy Bookout
ダラスにあるお手頃価格の小さなトラディショナルスタイルのおしゃれなサンルーム (磁器タイルの床、暖炉なし、標準型天井、オレンジの床) の写真
ダラスにあるお手頃価格の小さなトラディショナルスタイルのおしゃれなサンルーム (磁器タイルの床、暖炉なし、標準型天井、オレンジの床) の写真
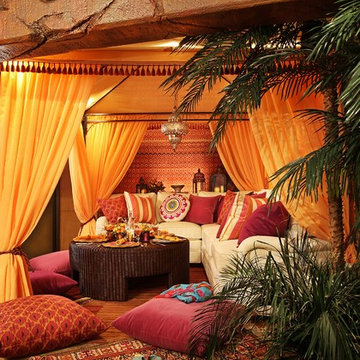
A wonderful vignette from Urso Design showing Moroccan design ideas.
デトロイトにある中くらいなエクレクティックスタイルのおしゃれなファミリールーム (オレンジの壁、カーペット敷き、オレンジの床) の写真
デトロイトにある中くらいなエクレクティックスタイルのおしゃれなファミリールーム (オレンジの壁、カーペット敷き、オレンジの床) の写真

Photographer: Terri Glanger
ダラスにあるコンテンポラリースタイルのおしゃれなLDK (黄色い壁、無垢フローリング、テレビなし、オレンジの床、標準型暖炉、コンクリートの暖炉まわり、ペルシャ絨毯) の写真
ダラスにあるコンテンポラリースタイルのおしゃれなLDK (黄色い壁、無垢フローリング、テレビなし、オレンジの床、標準型暖炉、コンクリートの暖炉まわり、ペルシャ絨毯) の写真
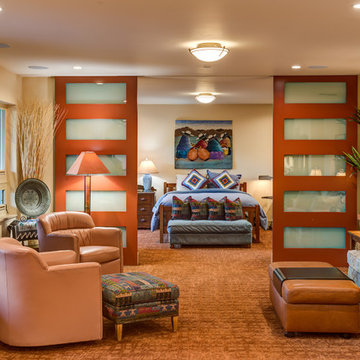
サンフランシスコにあるサンタフェスタイルのおしゃれなリビング (ベージュの壁、カーペット敷き、標準型暖炉、石材の暖炉まわり、壁掛け型テレビ、オレンジの床) の写真

J.E. Evans
コロンバスにあるトラディショナルスタイルのおしゃれなファミリールーム (ベージュの壁、無垢フローリング、暖炉なし、オレンジの床) の写真
コロンバスにあるトラディショナルスタイルのおしゃれなファミリールーム (ベージュの壁、無垢フローリング、暖炉なし、オレンジの床) の写真
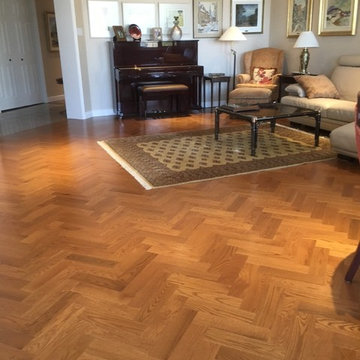
Beautiful living room featuring Lauzon's Copper Red Oak hardwood flooring from the Ambiance Collection. This golden brown herringbone flooring has been installed by CP Labrecque from Quebec.
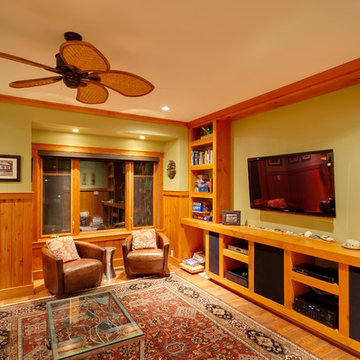
Bright Idea Photography
バンクーバーにあるトラディショナルスタイルのおしゃれなファミリールーム (緑の壁、淡色無垢フローリング、埋込式メディアウォール、オレンジの床) の写真
バンクーバーにあるトラディショナルスタイルのおしゃれなファミリールーム (緑の壁、淡色無垢フローリング、埋込式メディアウォール、オレンジの床) の写真
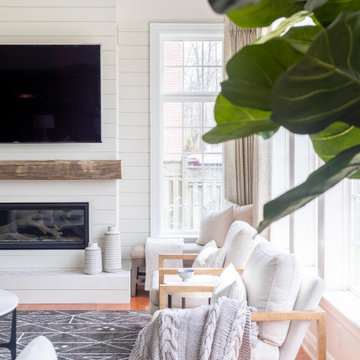
Gorgeous bright and airy family room featuring a large shiplap fireplace and feature wall into vaulted ceilings. Several tones and textures make this a cozy space for this family of 3. Custom draperies, a recliner sofa, large area rug and a touch of leather complete the space.
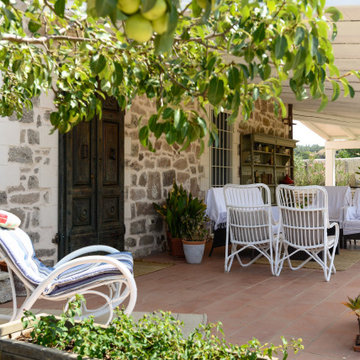
Veranda che affaccia su una piscina rettangolare.
他の地域にある低価格の巨大なシャビーシック調のおしゃれなサンルーム (テラコッタタイルの床、標準型天井、オレンジの床) の写真
他の地域にある低価格の巨大なシャビーシック調のおしゃれなサンルーム (テラコッタタイルの床、標準型天井、オレンジの床) の写真
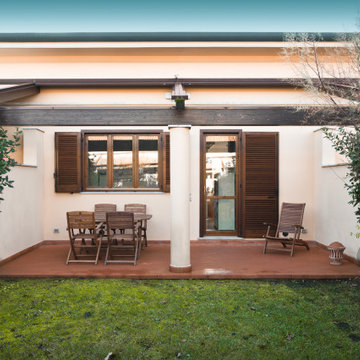
Committente: Arch. Alfredo Merolli RE/MAX Professional Firenze. Ripresa fotografica: impiego obiettivo 24mm su pieno formato; macchina su treppiedi con allineamento ortogonale dell'inquadratura; impiego luce naturale esistente. Post-produzione: aggiustamenti base immagine; fusione manuale di livelli con differente esposizione per produrre un'immagine ad alto intervallo dinamico ma realistica; rimozione elementi di disturbo. Obiettivo commerciale: realizzazione fotografie di complemento ad annunci su siti web agenzia immobiliare; pubblicità su social network; pubblicità a stampa (principalmente volantini e pieghevoli).
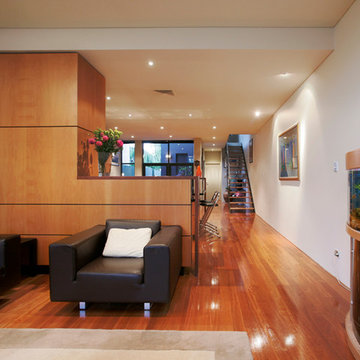
. Efficient planning of internal spaces to eliminate corridors and the ‘lost’ area they generate created a courtyard entry along the side of the house. This centralised the circulation from a single point while also blurring the distinction of internal and external zones within the property. Open plan living to the rear connects to a larger outdoor living space secured between house and garage, creating a spacious and light filled interior that enjoys ample space within the small lot.
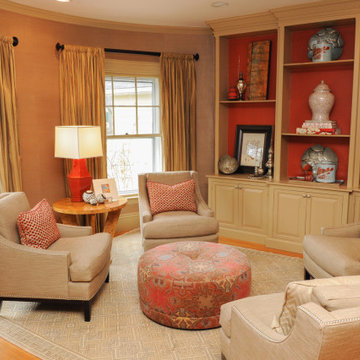
Sitting Room with 4 chairs and a round ottoman, built-in bookcase with a coral background set to display the home owners art collection
ボストンにある高級な中くらいなトラディショナルスタイルのおしゃれなオープンリビング (ライブラリー、ベージュの壁、淡色無垢フローリング、オレンジの床) の写真
ボストンにある高級な中くらいなトラディショナルスタイルのおしゃれなオープンリビング (ライブラリー、ベージュの壁、淡色無垢フローリング、オレンジの床) の写真
緑色の、木目調のリビング・居間 (オレンジの床) の写真
1




