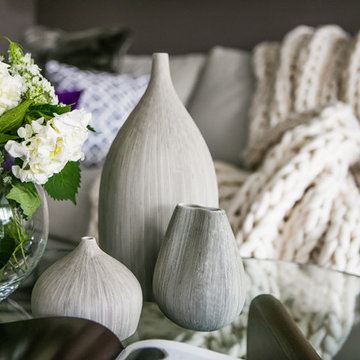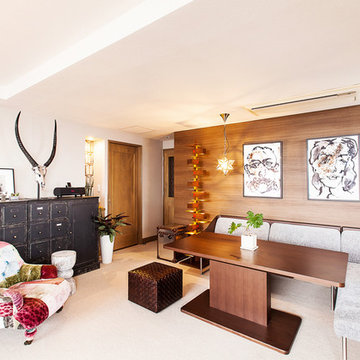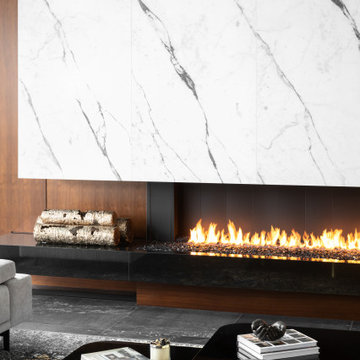絞り込み:
資材コスト
並び替え:今日の人気順
写真 1〜20 枚目(全 706 枚)
1/4

Fully integrated Signature Estate featuring Creston controls and Crestron panelized lighting, and Crestron motorized shades and draperies, whole-house audio and video, HVAC, voice and video communication atboth both the front door and gate. Modern, warm, and clean-line design, with total custom details and finishes. The front includes a serene and impressive atrium foyer with two-story floor to ceiling glass walls and multi-level fire/water fountains on either side of the grand bronze aluminum pivot entry door. Elegant extra-large 47'' imported white porcelain tile runs seamlessly to the rear exterior pool deck, and a dark stained oak wood is found on the stairway treads and second floor. The great room has an incredible Neolith onyx wall and see-through linear gas fireplace and is appointed perfectly for views of the zero edge pool and waterway. The center spine stainless steel staircase has a smoked glass railing and wood handrail.
Photo courtesy Royal Palm Properties

メルボルンにある高級な中くらいなコンテンポラリースタイルのおしゃれなオープンリビング (茶色い壁、淡色無垢フローリング、コーナー設置型暖炉、石材の暖炉まわり、壁掛け型テレビ、茶色い床) の写真
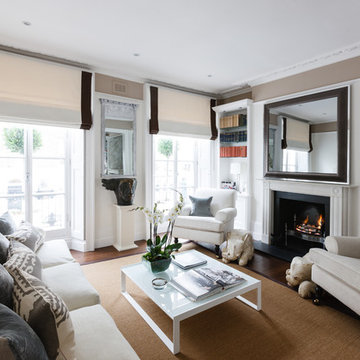
Interior design/styling by: Maurizio Pellizzoni
Pictures by: Jake Fitzjones
ロンドンにあるトラディショナルスタイルのおしゃれなリビング (茶色い壁、標準型暖炉) の写真
ロンドンにあるトラディショナルスタイルのおしゃれなリビング (茶色い壁、標準型暖炉) の写真
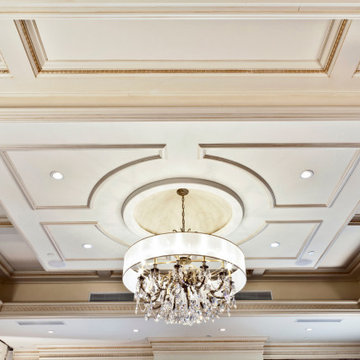
We offer a wide variety of coffered ceilings, custom made in different styles and finishes to fit any space and taste.
For more projects visit our website wlkitchenandhome.com
.
.
.
#cofferedceiling #customceiling #ceilingdesign #classicaldesign #traditionalhome #crown #finishcarpentry #finishcarpenter #exposedbeams #woodwork #carvedceiling #paneling #custombuilt #custombuilder #kitchenceiling #library #custombar #barceiling #livingroomideas #interiordesigner #newjerseydesigner #millwork #carpentry #whiteceiling #whitewoodwork #carved #carving #ornament #librarydecor #architectural_ornamentation

シカゴにある高級な広いトランジショナルスタイルのおしゃれなオープンリビング (無垢フローリング、横長型暖炉、積石の暖炉まわり、壁掛け型テレビ、グレーの床、三角天井、茶色い壁) の写真

Black steel railings pop against exposed brick walls. Exposed wood beams with recessed lighting and exposed ducts create an industrial-chic living space.
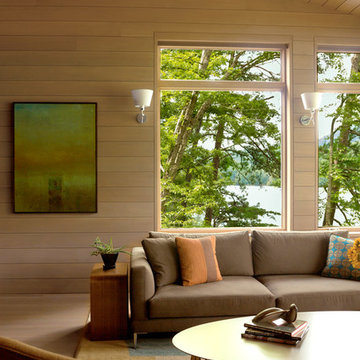
The Fontana Bridge residence is a mountain modern lake home located in the mountains of Swain County. The LEED Gold home is mountain modern house designed to integrate harmoniously with the surrounding Appalachian mountain setting. The understated exterior and the thoughtfully chosen neutral palette blend into the topography of the wooded hillside.
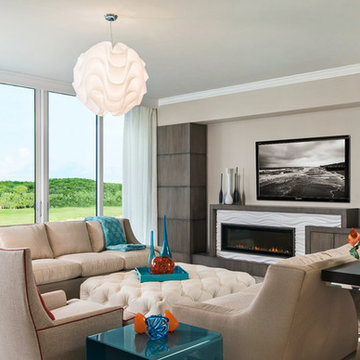
マイアミにある中くらいなコンテンポラリースタイルのおしゃれなリビング (茶色い壁、濃色無垢フローリング、暖炉なし、漆喰の暖炉まわり、壁掛け型テレビ、茶色い床) の写真
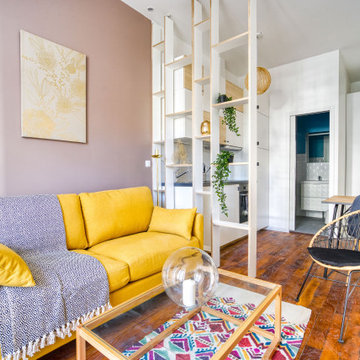
Petit studio de 18m² dans le 7e arrondissement de Lyon, issu d'une division d'un vieil appartement de 60m².
Le parquet ancien ainsi que la cheminée ont été conservés.
Budget total (travaux, cuisine, mobilier, etc...) : ~ 25 000€

A full view of the Irish Pub shows the rustic LVT floor, tin ceiling tiles, chevron wainscot, brick veneer walls and venetian plaster paint.
リッチモンドにある広いトラディショナルスタイルのおしゃれなファミリールーム (ゲームルーム、茶色い壁、無垢フローリング、標準型暖炉、漆喰の暖炉まわり、壁掛け型テレビ、茶色い床、レンガ壁) の写真
リッチモンドにある広いトラディショナルスタイルのおしゃれなファミリールーム (ゲームルーム、茶色い壁、無垢フローリング、標準型暖炉、漆喰の暖炉まわり、壁掛け型テレビ、茶色い床、レンガ壁) の写真

Amazing Home Theater / Golf Simulator Room by Werschay Homes.
Amazing Colorado Lodge Style Custom Built Home in Eagles Landing Neighborhood of Saint Augusta, Mn - Build by Werschay Homes.
James Gray Photography
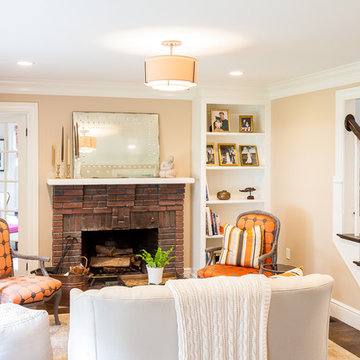
The clients desired to keep the original fireplace and the addition of custom built bookshelves and a new french door to the office provided the room with a fresh new look.

This inviting living room is a showcase of contemporary charm, featuring a thoughtfully curated collection of furniture that exudes timeless style. Anchored by a captivating patterned rug, the furniture pieces come together in harmony, creating a cohesive and inviting atmosphere.
A striking entertainment unit seamlessly adjoins a fireplace, sharing its exquisite stone surround, which gracefully extends beneath the television. This design integration not only adds a touch of elegance but also serves as a central focal point, enhancing the room's aesthetic appeal.

The floor plan of this beautiful Victorian flat remained largely unchanged since 1890 – making modern living a challenge. With support from our engineering team, the floor plan of the main living space was opened to not only connect the kitchen and the living room but also add a dedicated dining area.
緑色の、白いリビング・居間 (茶色い壁) の写真
1





