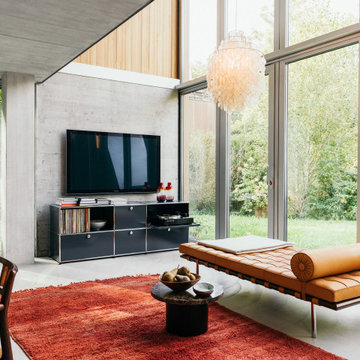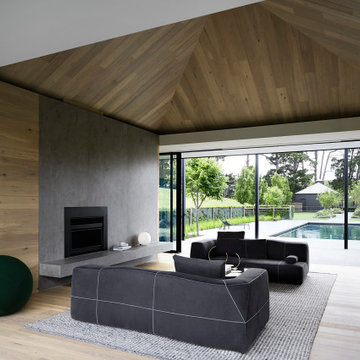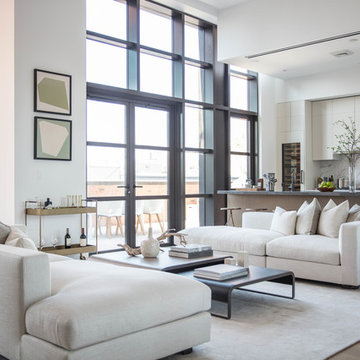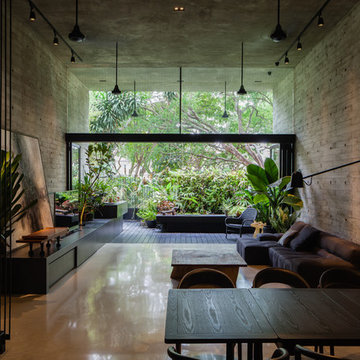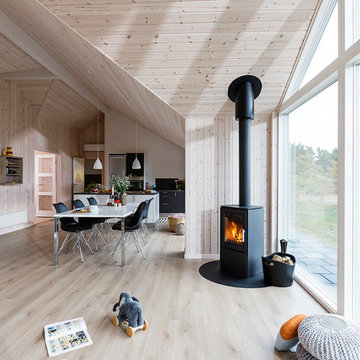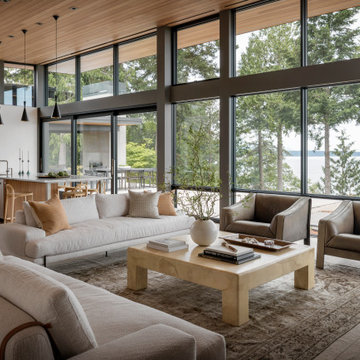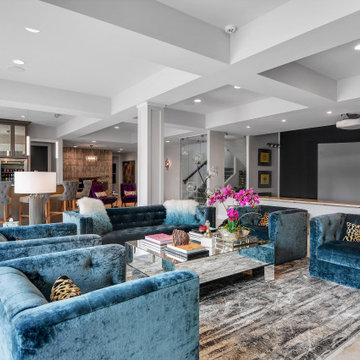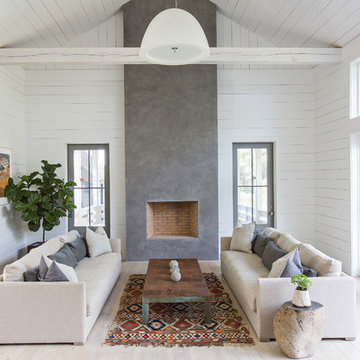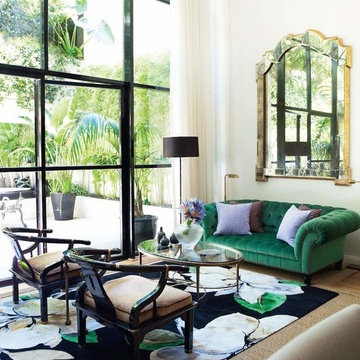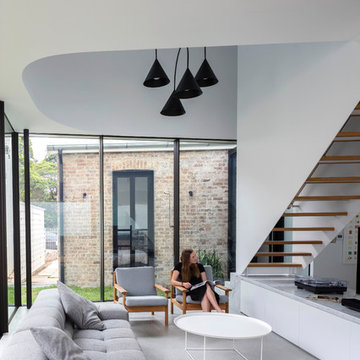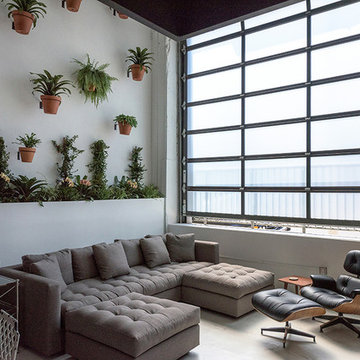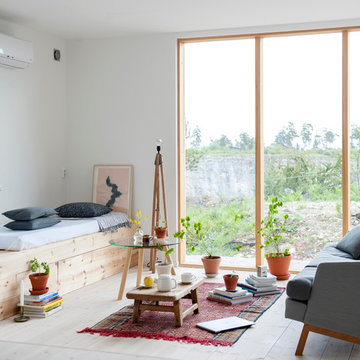絞り込み:
資材コスト
並び替え:今日の人気順
写真 1〜20 枚目(全 123 枚)
1/4

Mid-century modern living room with open plan and floor to ceiling windows for indoor-outdoor ambiance, redwood paneled walls, exposed wood beam ceiling, wood flooring and mid-century modern style furniture, in Berkeley, California. - Photo by Bruce Damonte.

Chad Mellon Photography and Lisa Mallory Interior Design, Family room addition
ナッシュビルにある高級な中くらいなミッドセンチュリースタイルのおしゃれなリビング (白い壁、暖炉なし、テレビなし、白い床、ガラス張り) の写真
ナッシュビルにある高級な中くらいなミッドセンチュリースタイルのおしゃれなリビング (白い壁、暖炉なし、テレビなし、白い床、ガラス張り) の写真

オースティンにあるコンテンポラリースタイルのおしゃれなリビング (暖炉なし、テレビなし、グレーの床、ベージュの壁、大理石の床、ガラス張り) の写真
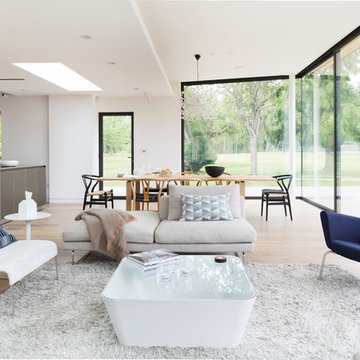
Kitchen Architecture - bulthaup b3 furniture in white structured oak, clay laminate and sand-beige aluminium with a 10 mm stainless steel work surface.
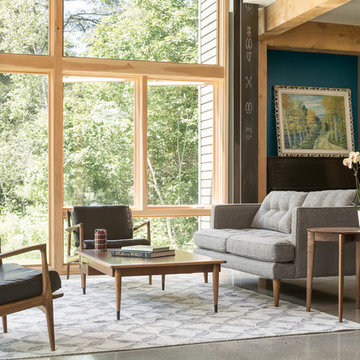
Large windows let plenty of light into this modern living room framed by exposed wooden and steel beams
Trent Bell Photography
ポートランド(メイン)にあるカントリー風のおしゃれなリビング (コンクリートの床、グレーの壁、ガラス張り) の写真
ポートランド(メイン)にあるカントリー風のおしゃれなリビング (コンクリートの床、グレーの壁、ガラス張り) の写真
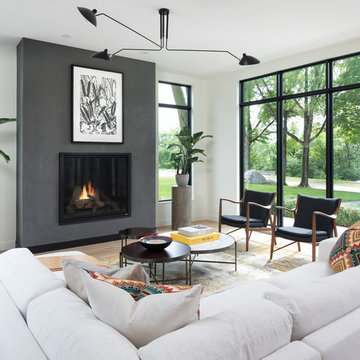
ミネアポリスにあるコンテンポラリースタイルのおしゃれなLDK (白い壁、淡色無垢フローリング、標準型暖炉、テレビなし、ベージュの床、ガラス張り) の写真
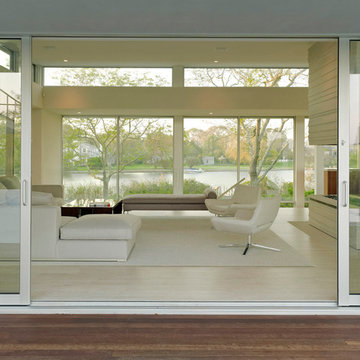
House By The Pond
The overall design of the house was a direct response to an array of environmental regulations, site constraints, solar orientation and specific programmatic requirements.
The strategy was to locate a two story volume that contained all of the bedrooms and baths, running north/south, along the western side of the site. An open, lofty, single story pavilion, separated by an interstitial space comprised of two large glass pivot doors, was located parallel to the street. This lower scale street front pavilion was conceived as a breezeway. It connects the light and activity of the yard and pool area to the south with the view and wildlife of the pond to the north.
The exterior materials consist of anodized aluminum doors, windows and trim, cedar and cement board siding. They were selected for their low maintenance, modest cost, long-term durability, and sustainable nature. These materials were carefully detailed and installed to support these parameters. Overhangs and sunshades limit the need for summer air conditioning while allowing solar heat gain in the winter.
Specific zoning, an efficient geothermal heating and cooling system, highly energy efficient glazing and an advanced building insulation system resulted in a structure that exceeded the requirements of the energy star rating system.
Photo Credit: Matthew Carbone and Frank Oudeman
緑色の、白いリビング・居間 (ガラス張り) の写真
1




