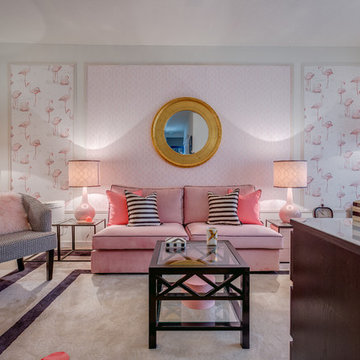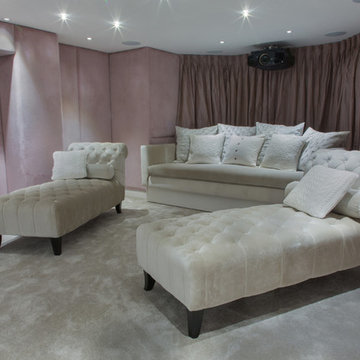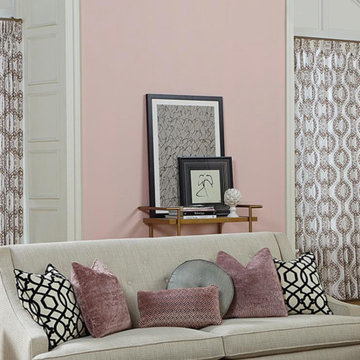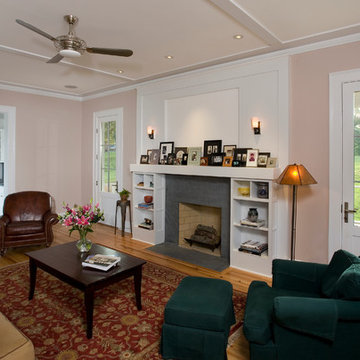絞り込み:
資材コスト
並び替え:今日の人気順
写真 1〜20 枚目(全 33 枚)
1/4
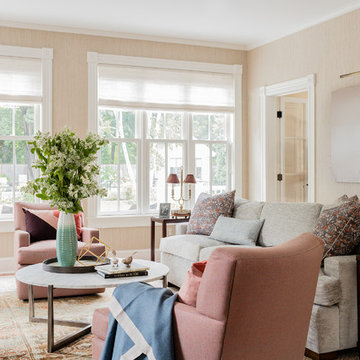
LeBlanc Design
Michael J. Lee Photography
ボストンにあるトラディショナルスタイルのおしゃれなリビング (ピンクの壁、無垢フローリング、暖炉なし) の写真
ボストンにあるトラディショナルスタイルのおしゃれなリビング (ピンクの壁、無垢フローリング、暖炉なし) の写真
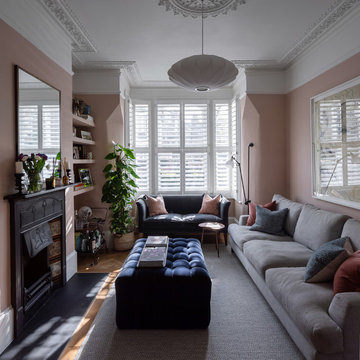
Peter Landers
ロンドンにある高級な中くらいなコンテンポラリースタイルのおしゃれな独立型リビング (ピンクの壁、無垢フローリング、標準型暖炉、タイルの暖炉まわり、壁掛け型テレビ) の写真
ロンドンにある高級な中くらいなコンテンポラリースタイルのおしゃれな独立型リビング (ピンクの壁、無垢フローリング、標準型暖炉、タイルの暖炉まわり、壁掛け型テレビ) の写真
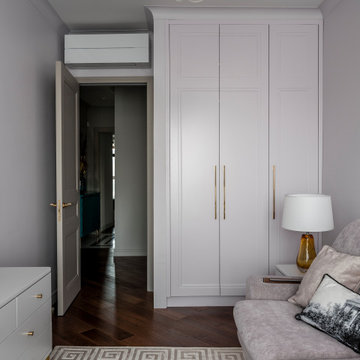
Комната для гостей и родителей, приезжающих в гости.
モスクワにあるお手頃価格の小さなトランジショナルスタイルのおしゃれな独立型ファミリールーム (ピンクの壁、無垢フローリング、暖炉なし、壁掛け型テレビ、茶色い床) の写真
モスクワにあるお手頃価格の小さなトランジショナルスタイルのおしゃれな独立型ファミリールーム (ピンクの壁、無垢フローリング、暖炉なし、壁掛け型テレビ、茶色い床) の写真

Photoshoot staging/styling of 2 rooms only
ニューヨークにあるトラディショナルスタイルのおしゃれな独立型リビング (ピンクの壁、無垢フローリング、標準型暖炉、木材の暖炉まわり、テレビなし、茶色い床) の写真
ニューヨークにあるトラディショナルスタイルのおしゃれな独立型リビング (ピンクの壁、無垢フローリング、標準型暖炉、木材の暖炉まわり、テレビなし、茶色い床) の写真
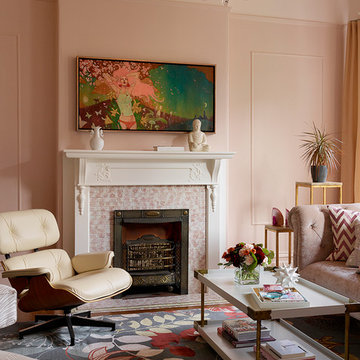
Blush colored walls and a period fireplace with original pink tiles create a soft backdrop for a Chesterfield sofa and patterned club chair, which honor the early 1900s space while giving it a touch of glamour.
Photo: Matthew Millman
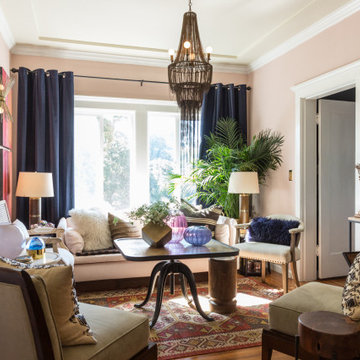
Photo: Lauren Andersen © 2019 Houzz
サンフランシスコにあるトランジショナルスタイルのおしゃれな独立型リビング (ピンクの壁、無垢フローリング、茶色い床) の写真
サンフランシスコにあるトランジショナルスタイルのおしゃれな独立型リビング (ピンクの壁、無垢フローリング、茶色い床) の写真
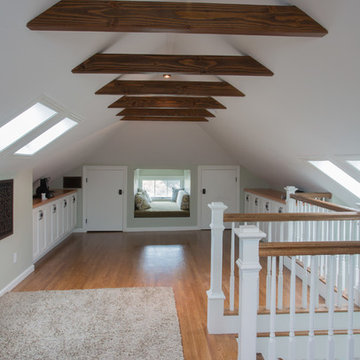
Initially, we were tasked with improving the façade of this grand old Colonial Revival home. We researched the period and local details so that new work would be appropriate and seamless. The project included new front stairs and trellis, a reconfigured front entry to bring it back to its original state, rebuilding of the driveway, and new landscaping. We later did a full interior remodel to bring back the original beauty of the home and expand into the attic.
Photography by Philip Kaake.
https://saikleyarchitects.com/portfolio/colonial-grand-stair-attic/
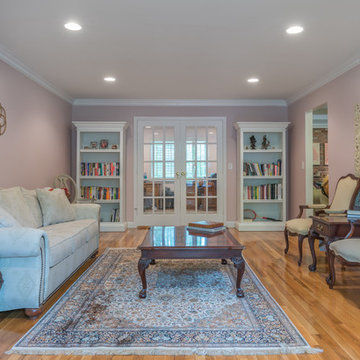
Stephen Braccioforte
ニューヨークにある中くらいなトラディショナルスタイルのおしゃれなリビング (ピンクの壁、無垢フローリング、暖炉なし、テレビなし、茶色い床) の写真
ニューヨークにある中くらいなトラディショナルスタイルのおしゃれなリビング (ピンクの壁、無垢フローリング、暖炉なし、テレビなし、茶色い床) の写真
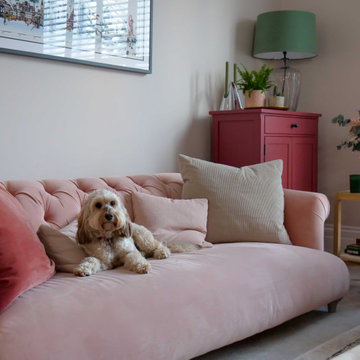
Having designed other rooms in the client’s house for use by the rest of her family, the living space was to be her sanctuary, but it was desperate for some love and colour. We started with the sofas, the largest pieces of furniture and focal points in the room. It was important that the style complemented the property’s older features but still felt current, and the client fell in love with the rusty pink options. This set the tone for the rest of the room with pinks, blushes and greens carried throughout.
The lighting was a key part of the design for this room as it was originally only fit with spotlights. I sought out a company in the UK who hand blow glass, and after comparing lots of samples, shapes and colour combinations, together with the client we designed this one-of-a-kind piece to light the room.
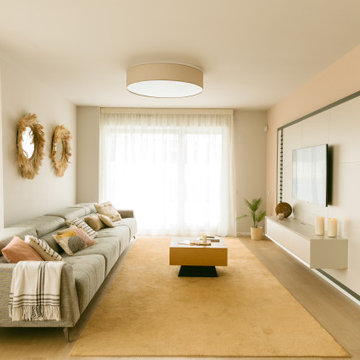
Nuestra propuesta de proyecto de decoración para este salón combina el estilo moderno con elementos naturales para crear un espacio acogedor, elegante y armonioso. A través del uso de líneas limpias, colores neutrales y materiales orgánicos, transformaremos este salón en un oasis contemporáneo que invita a la relajación y la conexión con la naturaleza.
El diseño se basará en líneas rectas y formas geométricas simples para lograr una apariencia moderna y sofisticada.
Incorporaremos materiales naturales como madera, piedra y fibras orgánicas para crear una sensación de conexión con la naturaleza.
Aprovecharemos al máximo la distribución del espacio para crear una sensación de amplitud y fluidez.
Utilizaremos una paleta de colores neutros como blanco, beige, gris y tonos tierra para fomentar la serenidad y la simplicidad.
Emplearemos una variedad de fuentes de luz, incluyendo luces empotradas y lámparas de pie, para crear un ambiente cálido y acogedor.
Seleccionaremos muebles modernos y versátiles que combinen la estética con la funcionalidad, como sofás de líneas limpias y mesas de centro con almacenamiento integrado.
Agregaremos texturas a través de cojines de lino, alfombras de yute y cortinas de algodón, para dar profundidad y dimensión al espacio.
Incorporaremos plantas de interior estratégicamente ubicadas para infundir vida y frescura al entorno.
Seleccionaremos accesorios cuidadosamente, manteniendo una estética minimalista que evite el exceso y el desorden.
En conjunto, nuestro proyecto de decoración para este salón combina la elegancia del estilo moderno con la calidez y la frescura de los elementos naturales.

The bright living space with large Crittal patio doors, parquet floor and pink highlights make the room a warm and inviting one. Midcentury modern furniture is used, adding a personal touch, along with the nod to the clients love of music in the guitar and speaker. A large amount of greenery is dotted about to add life to the space, with the bright colours making the space cheery and welcoming.
Photos by Helen Rayner

LDKを雁行しながら進む間仕切り壁。仕上げは能登仁行和紙の珪藻土入り紙。薄桃色のものは焼成された珪藻土入り、薄いベージュのものは焼成前の珪藻土が漉き込まれている。
他の地域にある中くらいなコンテンポラリースタイルのおしゃれな独立型リビング (ピンクの壁、合板フローリング、暖炉なし、壁掛け型テレビ、三角天井、壁紙、グレーの天井) の写真
他の地域にある中くらいなコンテンポラリースタイルのおしゃれな独立型リビング (ピンクの壁、合板フローリング、暖炉なし、壁掛け型テレビ、三角天井、壁紙、グレーの天井) の写真
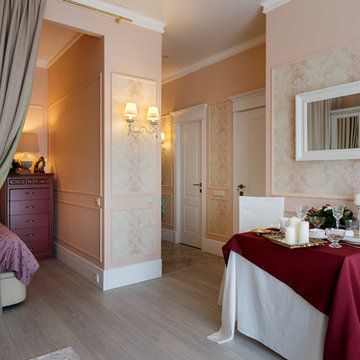
Фотограф Иван Сорокин
他の地域にあるトランジショナルスタイルのおしゃれなリビング (ピンクの壁、淡色無垢フローリング、ベージュの床) の写真
他の地域にあるトランジショナルスタイルのおしゃれなリビング (ピンクの壁、淡色無垢フローリング、ベージュの床) の写真
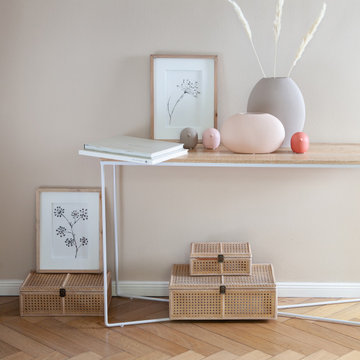
Diese Einrichtung könnte sowohl im Eingangsbereich / Flur als auch im Wohnbereich ihren Platz finden. Aufbewahrungsmöglichkeiten mit Wiener Geflecht und Accessoires ergänzen sich perfekt. Der Boden aus Eiche schwingt die Brücke zwischen Moderne und Klassik.
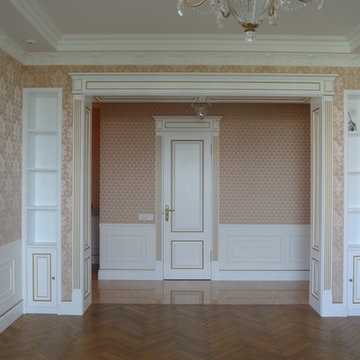
Автор : дизайнер Светлана Козлова
モスクワにある高級な中くらいなトラディショナルスタイルのおしゃれなリビング (ピンクの壁、無垢フローリング、ベージュの床) の写真
モスクワにある高級な中くらいなトラディショナルスタイルのおしゃれなリビング (ピンクの壁、無垢フローリング、ベージュの床) の写真
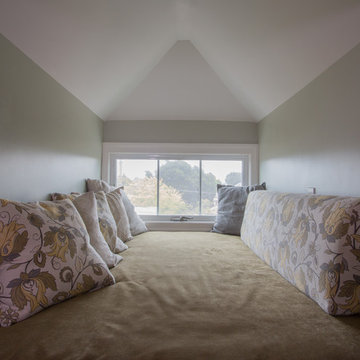
Initially, we were tasked with improving the façade of this grand old Colonial Revival home. We researched the period and local details so that new work would be appropriate and seamless. The project included new front stairs and trellis, a reconfigured front entry to bring it back to its original state, rebuilding of the driveway, and new landscaping. We later did a full interior remodel to bring back the original beauty of the home and expand into the attic.
Photography by Philip Kaake.
https://saikleyarchitects.com/portfolio/colonial-grand-stair-attic/
グレーの独立型リビング (ピンクの壁) の写真
1




