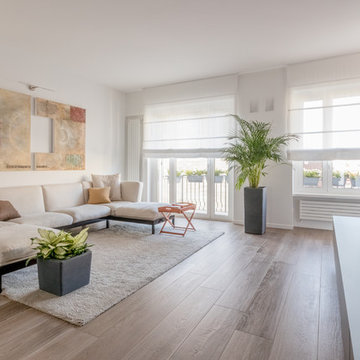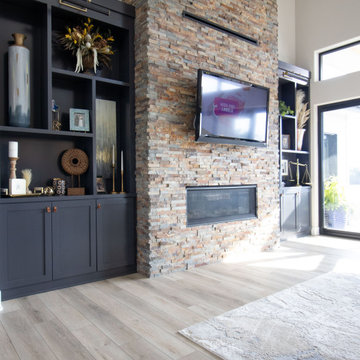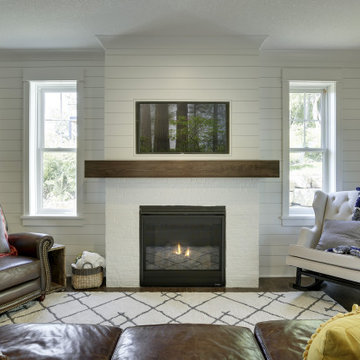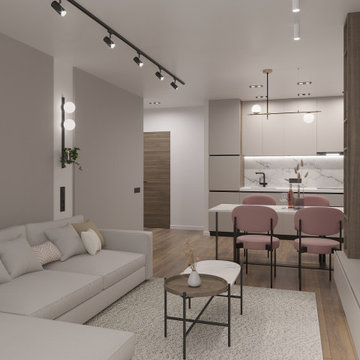絞り込み:
資材コスト
並び替え:今日の人気順
写真 1〜20 枚目(全 20,789 枚)
1/4

リビングルームは琵琶湖を見るために設計されたもの。高い吹き抜けに設けられた窓のおかげで、空も琵琶湖も見える開放感あふれる空間になっています。壁はシリカライムで左官仕上げにしました。消臭性能が高い自然素材でつくられた左官材料で、今後犬を買う予定のこのお部屋にぴったりです。薪ストーブはバーモントキャスティングス社のデファイアント。大きな薪もそのまま入ります。

The spacious great room in this home, completed in 2017, is open to the kitchen and features a linear fireplace on a floating honed limestone hearth, supported by hidden steel brackets, extending the full width between the two floor to ceiling windows. The custom oak shelving forms a display case with individual lights for each section allowing the homeowners to showcase favorite art objects. The ceiling features a step and hidden LED cove lighting to provide a visual separation for this area from the adjacent kitchen and informal dining areas. The rug and furniture were selected by the homeowners for everyday comfort as this is the main TV watching and hangout room in the home. A casual dining area provides seating for 6 or more and can also function as a game table. In the background is the 3 seasons room accessed by a floor-to-ceiling sliding door that opens 2/3 to provide easy flow for entertaining.

Builder: Ellen Grasso and Sons LLC
ダラスにある高級な広いトランジショナルスタイルのおしゃれなリビング (ベージュの壁、濃色無垢フローリング、標準型暖炉、石材の暖炉まわり、壁掛け型テレビ、茶色い床) の写真
ダラスにある高級な広いトランジショナルスタイルのおしゃれなリビング (ベージュの壁、濃色無垢フローリング、標準型暖炉、石材の暖炉まわり、壁掛け型テレビ、茶色い床) の写真

***A Steven Allen Design + Remodel***
2019: Kitchen + Living + Closet + Bath Remodel Including Custom Shaker Cabinets with Quartz Countertops + Designer Tile & Brass Fixtures + Oversized Custom Master Closet /// Inspired by the Client's Love for NOLA + ART

ソルトレイクシティにあるお手頃価格の広いトラディショナルスタイルのおしゃれなオープンリビング (グレーの壁、淡色無垢フローリング、標準型暖炉、石材の暖炉まわり、壁掛け型テレビ、茶色い床) の写真

ワシントンD.C.にある中くらいなトランジショナルスタイルのおしゃれなオープンリビング (グレーの壁、横長型暖炉、タイルの暖炉まわり、壁掛け型テレビ) の写真

The Craftsman shiplap continues into the Living Room/Great room, providing a relaxed, yet finished look on the walls. The built-in's provide space for storage, display and additional seating, helping to make this space functional and flexible.

41 West Coastal Retreat Series reveals creative, fresh ideas, for a new look to define the casual beach lifestyle of Naples.
More than a dozen custom variations and sizes are available to be built on your lot. From this spacious 3,000 square foot, 3 bedroom model, to larger 4 and 5 bedroom versions ranging from 3,500 - 10,000 square feet, including guest house options.

****Please click on image for additional details****
シーダーラピッズにあるトランジショナルスタイルのおしゃれな応接間 (グレーの壁、濃色無垢フローリング、横長型暖炉、石材の暖炉まわり、据え置き型テレビ) の写真
シーダーラピッズにあるトランジショナルスタイルのおしゃれな応接間 (グレーの壁、濃色無垢フローリング、横長型暖炉、石材の暖炉まわり、据え置き型テレビ) の写真

Incorporating bold colors and patterns, this project beautifully reflects our clients' dynamic personalities. Clean lines, modern elements, and abundant natural light enhance the home, resulting in a harmonious fusion of design and personality.
The living room showcases a vibrant color palette, setting the stage for comfortable velvet seating. Thoughtfully curated decor pieces add personality while captivating artwork draws the eye. The modern fireplace not only offers warmth but also serves as a sleek focal point, infusing a touch of contemporary elegance into the space.
---
Project by Wiles Design Group. Their Cedar Rapids-based design studio serves the entire Midwest, including Iowa City, Dubuque, Davenport, and Waterloo, as well as North Missouri and St. Louis.
For more about Wiles Design Group, see here: https://wilesdesigngroup.com/
To learn more about this project, see here: https://wilesdesigngroup.com/cedar-rapids-modern-home-renovation

Интерьер задумывался как практичное и минималистичное пространство, поэтому здесь минимальное количество мебели и декора. Но отдельное место в интерьере занимает ударная установка, на которой играет заказчик, она задает творческую и немного гранжевую атмосферу и изначально ее внешний вид подтолкнул нас к выбранной стилистике.

When the homeowners purchased this sprawling 1950’s rambler, the aesthetics would have discouraged all but the most intrepid. The décor was an unfortunate time capsule from the early 70s. And not in the cool way - in the what-were-they-thinking way. When unsightly wall-to-wall carpeting and heavy obtrusive draperies were removed, they discovered the room rested on a slab. Knowing carpet or vinyl was not a desirable option, they selected honed marble. Situated between the formal living room and kitchen, the family room is now a perfect spot for casual lounging in front of the television. The space proffers additional duty for hosting casual meals in front of the fireplace and rowdy game nights. The designer’s inspiration for a room resembling a cozy club came from an English pub located in the countryside of Cotswold. With extreme winters and cold feet, they installed radiant heat under the marble to achieve year 'round warmth. The time-honored, existing millwork was painted the same shade of British racing green adorning the adjacent kitchen's judiciously-chosen details. Reclaimed light fixtures both flanking the walls and suspended from the ceiling are dimmable to add to the room's cozy charms. Floor-to-ceiling windows on either side of the space provide ample natural light to provide relief to the sumptuous color palette. A whimsical collection of art, artifacts and textiles buttress the club atmosphere.
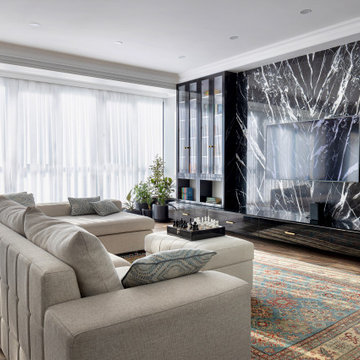
他の地域にある高級な広いコンテンポラリースタイルのおしゃれなリビング (ライブラリー、グレーの壁、無垢フローリング、壁掛け型テレビ、ベージュの床、アクセントウォール) の写真
グレーのリビング・居間 (据え置き型テレビ、壁掛け型テレビ) の写真
1







