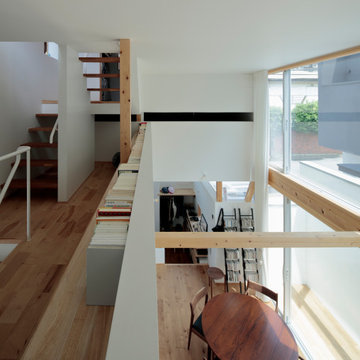絞り込み:
資材コスト
並び替え:今日の人気順
写真 1〜20 枚目(全 63 枚)
1/4

オースティンにある高級な中くらいなカントリー風のおしゃれなオープンリビング (白い壁、無垢フローリング、標準型暖炉、塗装板張りの暖炉まわり、壁掛け型テレビ、茶色い床、表し梁、塗装板張りの壁) の写真

Kitchenette/Office/ Living space with loft above accessed via a ladder. The bookshelf has an integrated stained wood desk/dining table that can fold up and serves as sculptural artwork when the desk is not in use.
Photography: Gieves Anderson Noble Johnson Architects was honored to partner with Huseby Homes to design a Tiny House which was displayed at Nashville botanical garden, Cheekwood, for two weeks in the spring of 2021. It was then auctioned off to benefit the Swan Ball. Although the Tiny House is only 383 square feet, the vaulted space creates an incredibly inviting volume. Its natural light, high end appliances and luxury lighting create a welcoming space.

シカゴにあるトランジショナルスタイルのおしゃれなLDK (グレーの壁、無垢フローリング、標準型暖炉、タイルの暖炉まわり、壁掛け型テレビ、茶色い床、表し梁、塗装板張りの壁) の写真

TEAM
Architect: LDa Architecture & Interiors
Interior Design: Kennerknecht Design Group
Builder: JJ Delaney, Inc.
Landscape Architect: Horiuchi Solien Landscape Architects
Photographer: Sean Litchfield Photography
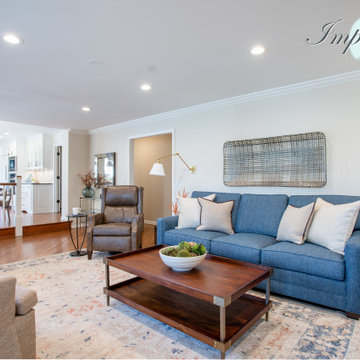
In this room, we refaced the fireplace with stone and custom trim work, added new custom builtins with brass pop-over lights, added recessed can lights, and brought in new furnishings and accents. Now this family room is bright and inviting.
White shiplap over the fireplace and stone in a herringbone pattern is updated yet classic look. Grasscloth wallpaper on the back of the builtins brings warmth and texture.
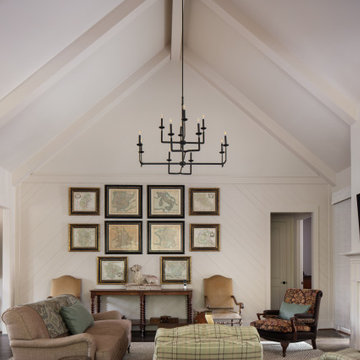
Living room of new home built by Towne Builders in the Towne of Mt Laurel (Shoal Creek), photographed by Birmingham Alabama based architectural and interiors photographer Tommy Daspit. See more of his work at http://tommydaspit.com

Completed living space boasting a bespoke fireplace, charming shiplap feature wall, airy skylights, and a striking exposed beam ceiling.
フィラデルフィアにある高級な広いトラディショナルスタイルのおしゃれなLDK (ベージュの壁、無垢フローリング、標準型暖炉、石材の暖炉まわり、壁掛け型テレビ、茶色い床、表し梁、塗装板張りの壁) の写真
フィラデルフィアにある高級な広いトラディショナルスタイルのおしゃれなLDK (ベージュの壁、無垢フローリング、標準型暖炉、石材の暖炉まわり、壁掛け型テレビ、茶色い床、表し梁、塗装板張りの壁) の写真

I used soft arches, warm woods, and loads of texture to create a warm and sophisticated yet casual space.
ボイシにあるお手頃価格の中くらいなカントリー風のおしゃれなリビング (白い壁、無垢フローリング、標準型暖炉、漆喰の暖炉まわり、三角天井、塗装板張りの壁) の写真
ボイシにあるお手頃価格の中くらいなカントリー風のおしゃれなリビング (白い壁、無垢フローリング、標準型暖炉、漆喰の暖炉まわり、三角天井、塗装板張りの壁) の写真

アトランタにあるカントリー風のおしゃれなオープンリビング (ベージュの壁、無垢フローリング、レンガの暖炉まわり、標準型暖炉、壁掛け型テレビ、茶色い床、格子天井、塗装板張りの壁、アクセントウォール) の写真

アトランタにあるお手頃価格の中くらいなカントリー風のおしゃれな独立型ファミリールーム (白い壁、無垢フローリング、標準型暖炉、レンガの暖炉まわり、茶色い床、表し梁、塗装板張りの壁) の写真
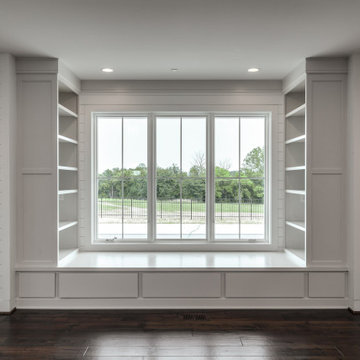
Large open living with corner brick fireplace and natural light coming from above. Built-in window seat.
他の地域にある高級な広いカントリー風のおしゃれなLDK (ライブラリー、グレーの壁、無垢フローリング、コーナー設置型暖炉、レンガの暖炉まわり、茶色い床、塗装板張りの天井、塗装板張りの壁) の写真
他の地域にある高級な広いカントリー風のおしゃれなLDK (ライブラリー、グレーの壁、無垢フローリング、コーナー設置型暖炉、レンガの暖炉まわり、茶色い床、塗装板張りの天井、塗装板張りの壁) の写真
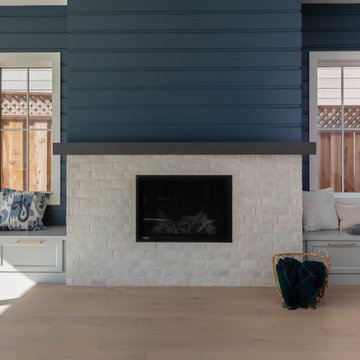
Brick fireplace surround in transitional, custom home with bench seating to boot.
サンフランシスコにある高級な中くらいなトランジショナルスタイルのおしゃれなオープンリビング (青い壁、無垢フローリング、標準型暖炉、レンガの暖炉まわり、塗装板張りの壁) の写真
サンフランシスコにある高級な中くらいなトランジショナルスタイルのおしゃれなオープンリビング (青い壁、無垢フローリング、標準型暖炉、レンガの暖炉まわり、塗装板張りの壁) の写真

名古屋にあるアジアンスタイルのおしゃれなLDK (ライブラリー、グレーの壁、無垢フローリング、暖炉なし、テレビなし、茶色い床、塗装板張りの天井、塗装板張りの壁) の写真

トロントにあるコンテンポラリースタイルのおしゃれなリビング (黒い壁、無垢フローリング、横長型暖炉、レンガの暖炉まわり、塗装板張りの天井、三角天井、塗装板張りの壁、黒い天井) の写真

Spacecrafting Photography
ミネアポリスにあるラグジュアリーな広いビーチスタイルのおしゃれなリビング (茶色い壁、無垢フローリング、暖炉なし、テレビなし、茶色い床、三角天井、塗装板張りの壁) の写真
ミネアポリスにあるラグジュアリーな広いビーチスタイルのおしゃれなリビング (茶色い壁、無垢フローリング、暖炉なし、テレビなし、茶色い床、三角天井、塗装板張りの壁) の写真
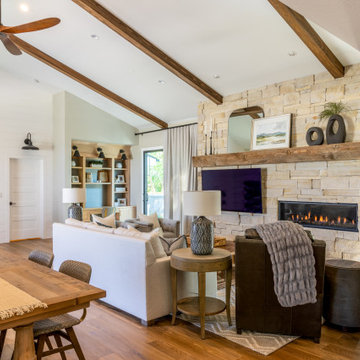
デンバーにある中くらいなカントリー風のおしゃれなLDK (白い壁、無垢フローリング、標準型暖炉、石材の暖炉まわり、壁掛け型テレビ、茶色い床、表し梁、塗装板張りの壁) の写真
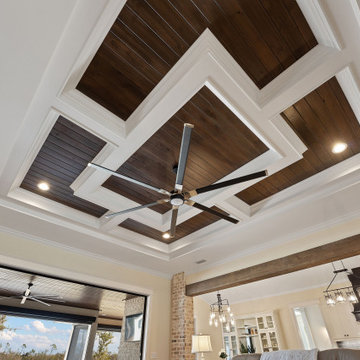
Large living area with indoor/outdoor space. Folding NanaWall opens to porch for entertaining or outdoor enjoyment. Retractable screens for year round enjoyment.
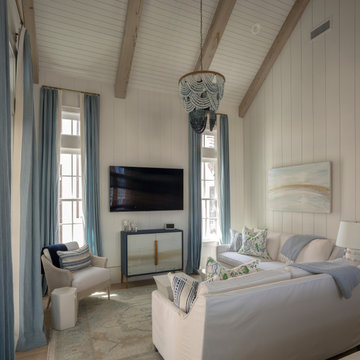
他の地域にある中くらいなビーチスタイルのおしゃれなオープンリビング (白い壁、壁掛け型テレビ、ベージュの床、表し梁、塗装板張りの天井、三角天井、塗装板張りの壁、無垢フローリング) の写真
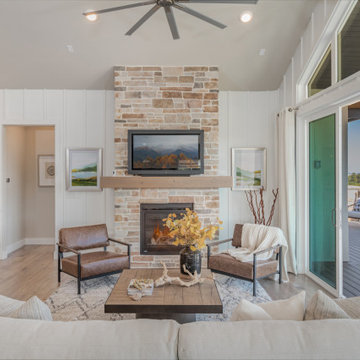
WOOD FLOORING: 3 1/4" plank, Stain: Classic Gray
INTERIOR PAINT: SW7029 Agreeable Gray
FURNITURE: Provided By White Orchid
LIGHTING: Home Lighting
STONE: Boral, Country Ledgestone, Aspen, w/ White Mortar
SHIPLAP: SW7006 Extra White
グレーのリビング・居間 (無垢フローリング、塗装板張りの壁) の写真
1




