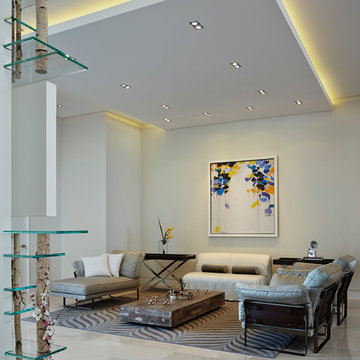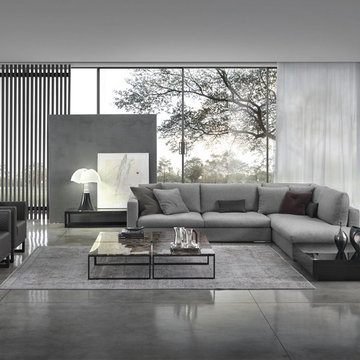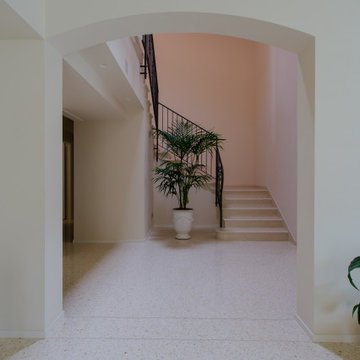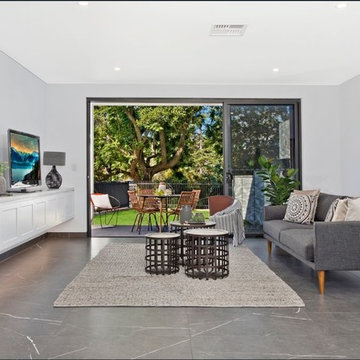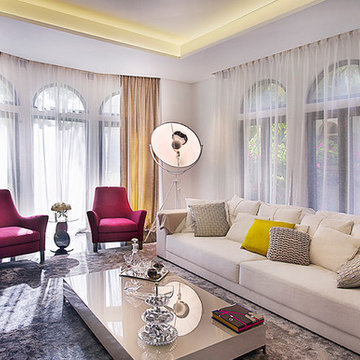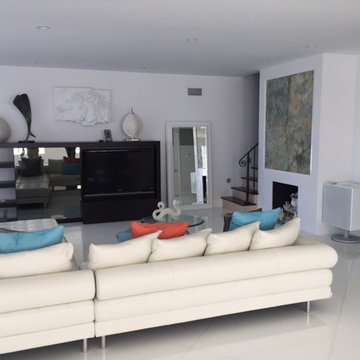絞り込み:
資材コスト
並び替え:今日の人気順
写真 1〜20 枚目(全 56 枚)
1/4
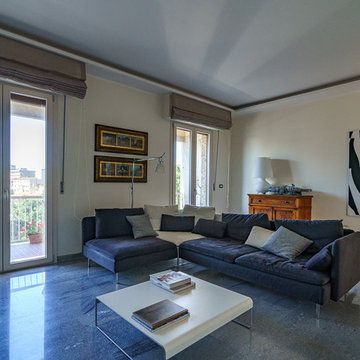
フィレンツェにある高級な広いモダンスタイルのおしゃれなオープンリビング (ライブラリー、ベージュの壁、大理石の床、据え置き型テレビ、グレーの床) の写真
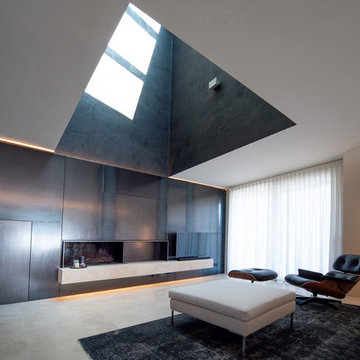
Crediti:
progetto architettonico: Fabricamus
interior design: studio LC
Ditta esecutrice di malte, tinteggiature, finiture: Natalini Gabriele (Foligno, PG)
Fotografie: Alessio Vissani
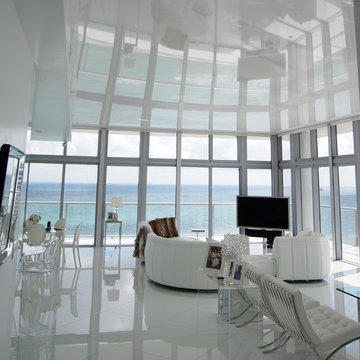
Scope: Stretch Ceiling – White Lacquer
This project could be called Shades of White as the Designer wanted only pure white throughout the apartment for the blue from the ocean to be the only surrounding color. By installing a white stretch ceiling the reflection gave the illusion of higher ceiling and also emphasized the blue from the reflection of the ocean.
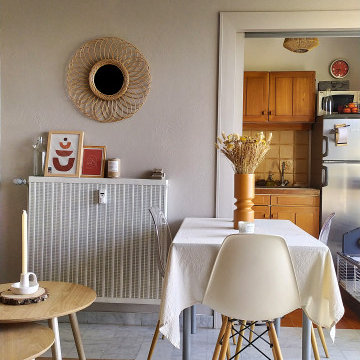
Rénovation d'un studio au premier étage d'une résidence logée au centre-ville de Cagnes sur Mer, à proximité directe du bord de mer.
La rénovation n'a porté que sur des éléments décoratifs hormis l'un des murs repeint en beige.
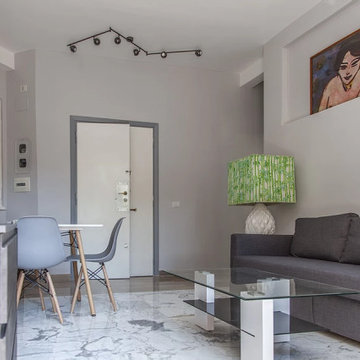
Il soggiorno è caratterizzato dalla presenza di 3 pavimentazioni differenti, testimonianza della precedente distribuzione anni '50.
Il Marmo di Carrara caratterizza il vero living, il Marmo di Trani l'ingresso e il Certosino il corridoio che porta alla cucina.
Arredato con divano letto, tavolo da pranzo, mobile per televisione, è il vero centro della casa e di rapporto diretto con il parco della Villa Del Vecchio.
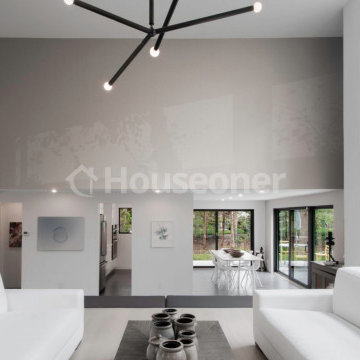
Modelo con estilo Clásico y Mediterráneo que ofrece líneas simples y proporciones sencillas. Diseño abierto con abundante luz natural, característico del estilo de la arquitectura que se desarrolló en la década de 1920.
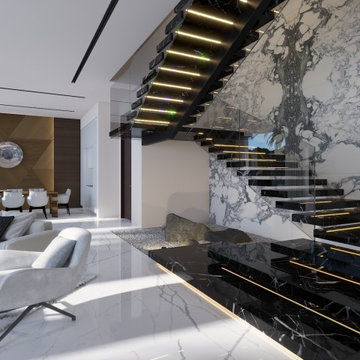
Modern villa interior design in Saudi Arabia, near Riyadh. Includes Majlis, Living room, Dining room, Dirty kitchen and marble staircase with floating steps effect.
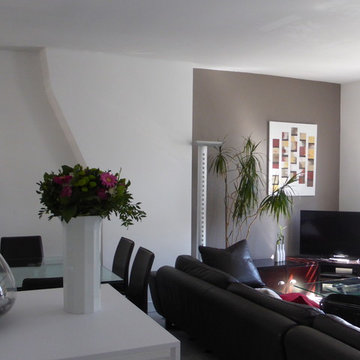
パリにあるお手頃価格の中くらいなコンテンポラリースタイルのおしゃれなLDK (茶色い壁、大理石の床、据え置き型テレビ、白い床) の写真
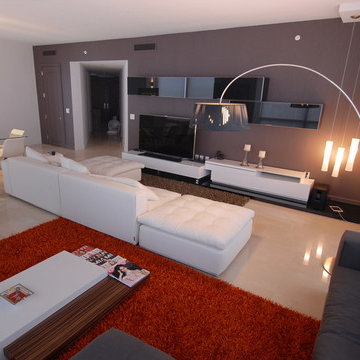
Living dining open area
マイアミにあるお手頃価格の中くらいなコンテンポラリースタイルのおしゃれなリビング (茶色い壁、大理石の床、暖炉なし、据え置き型テレビ) の写真
マイアミにあるお手頃価格の中くらいなコンテンポラリースタイルのおしゃれなリビング (茶色い壁、大理石の床、暖炉なし、据え置き型テレビ) の写真
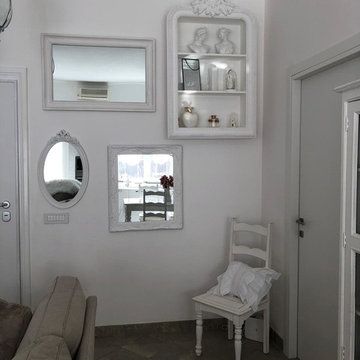
Relooking di salone e cucina anni '70
ローマにあるお手頃価格のシャビーシック調のおしゃれなオープンリビング (白い壁、大理石の床、据え置き型テレビ、グレーの床) の写真
ローマにあるお手頃価格のシャビーシック調のおしゃれなオープンリビング (白い壁、大理石の床、据え置き型テレビ、グレーの床) の写真
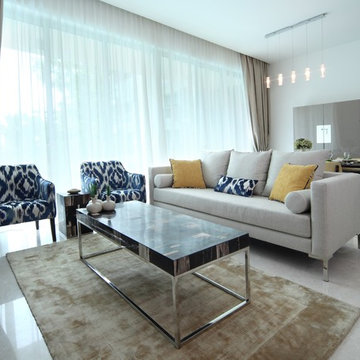
Low, modern furniture and warm mixed in this Singapore home by our expatriate client. The living room window that maintains the modern and airy feel of the home.
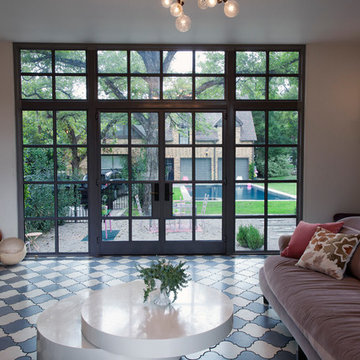
This living room was created by placing large steel and glass windows in the original openings in the homes original porte cochere. Gray and white cement tiles give a pattered field on which white and pink furniture are placed.
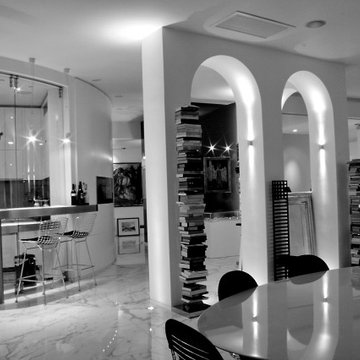
PICTURED
The East living room area: two more columns ha been added to the two concrete pillars, once hidden by internal walls: homage to Giorgio de Chirico's metaphysical paintings.
An italian kitchen, in white wood and polished steel, is closed by a curved Dorma glass wall, that can be completely folded on the left.
Blue leds in the kitchen give a relaxing light tone for the night.
Tiber river and Ara Pacis are just under the windows.
/
NELLA FOTO
L'area Est del soggiorno: due colonne in muratura leggera con piccoli archi sono state aggiunte ai due preesistenti pilastri di cemento, un tempo nascosti da pareti interne: il richiamo è alla metafisica delle viste di de Chirico.
La cucina italiana, in legno bianco e acciaio lucido, è chiusa da una parete curva in vetro Dorma, che può essere completamente impacchettata a sinistra.
I led blu in cucina danno un tono rilassante alla notte.
Il fiume Tevere e l'Ara Pacis sono proprio sotto le finestre.
/
THE PROJECT
Our client wanted a town home from where he could enjoy the beautiful Ara Pacis and Tevere view, “purified” from traffic noises and lights.
Interior design had to contrast the surrounding ancient landscape, in order to mark a pointbreak from surroundings.
We had to completely modify the general floorplan, making space for a large, open living (150 mq, 1.600 sqf). We added a large internal infinity-pool in the middle, completed by a high, thin waterfall from he ceiling: such a demanding work awarded us with a beautifully relaxing hall, where the whisper of water offers space to imagination...
The house has an open italian kitchen, 2 bedrooms and 3 bathrooms.
/
IL PROGETTO
Il nostro cliente desiderava una casa di città, da cui godere della splendida vista di Ara Pacis e Tevere, "purificata" dai rumori e dalle luci del traffico.
Il design degli interni doveva contrastare il paesaggio antico circostante, al fine di segnare un punto di rottura con l'esterno.
Abbiamo dovuto modificare completamente la planimetria generale, creando spazio per un ampio soggiorno aperto (150 mq, 1.600 mq). Abbiamo aggiunto una grande piscina a sfioro interna, nel mezzo del soggiorno, completata da un'alta e sottile cascata, con un velo d'acqua che scende dolcemente dal soffitto.
Un lavoro così impegnativo ci ha premiato con ambienti sorprendentemente rilassanti, dove il sussurro dell'acqua offre spazio all'immaginazione ...
Una cucina italiana contemporanea, separata dal soggiorno da una vetrata mobile curva, 2 camere da letto e 3 bagni completano il progetto.
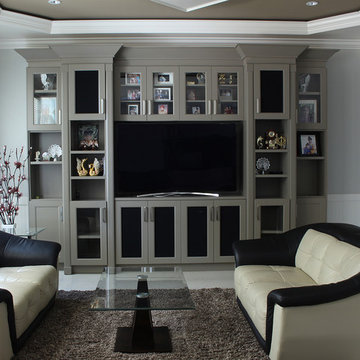
Kitchen Cabinets Surrey
Atlas Custom Cabinets: |
Address: 14722 64th Avenue, Unit 6
Surrey, British Columbia V3S 1X7 Canada |
Office: (604) 594-1199 |
Website: http://www.atlascabinets.ca/
(Surrey, B.C.)
グレーのリビング・居間 (大理石の床、据え置き型テレビ) の写真
1




