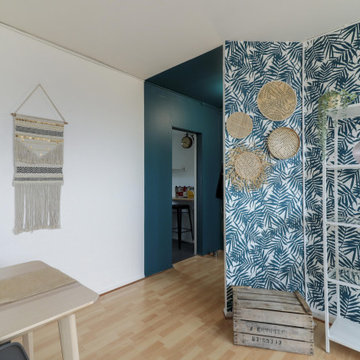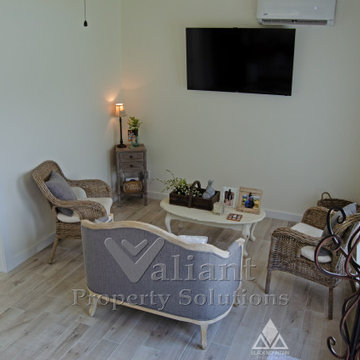絞り込み:
資材コスト
並び替え:今日の人気順
写真 141〜160 枚目(全 739 枚)
1/4
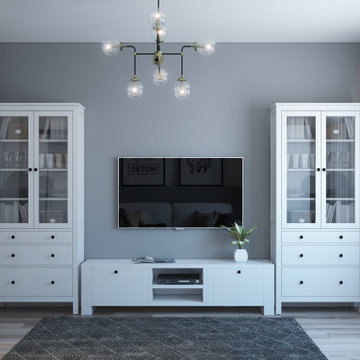
This project presents a modern bright room. The decoration of the wall with brick white masonry immediately attracts attention. Its texture looks attractive and original.
The brick wall harmonizes perfectly with the laminate. White colors in the interior connect the space into a spacious, light area.
The furniture is modern and laconic. White sofa with dark cushions, it is a balance of light and contrasting colors for a harmonious experience. A white wardrobe complements the necessary furnishings of the room. The high mirror stands directly on the floor, emphasizing the audacious character of the interior. A bright accent in the decor can be seen in the chandelier in the urban style. The cool atmosphere of the room design is complemented by textile elements such as curtains, carpet.
Paintings with inscriptions refresh the interior, making it modern and original.
Learn more about our 3D rendering services - https://www.archviz-studio.com/
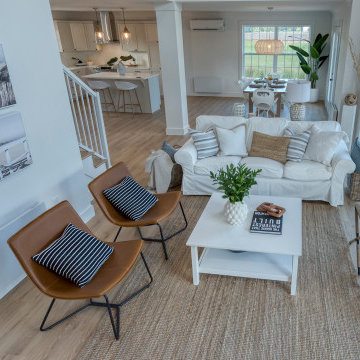
This open to above family room is bathed in natural light with double patio doors and transom windows.
他の地域にある高級な中くらいなビーチスタイルのおしゃれなリビングロフト (白い壁、ラミネートの床、吊り下げ式暖炉、塗装板張りの暖炉まわり、壁掛け型テレビ、茶色い床、塗装板張りの天井) の写真
他の地域にある高級な中くらいなビーチスタイルのおしゃれなリビングロフト (白い壁、ラミネートの床、吊り下げ式暖炉、塗装板張りの暖炉まわり、壁掛け型テレビ、茶色い床、塗装板張りの天井) の写真
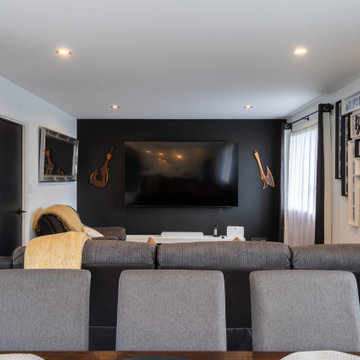
The monochrome theme throughout the house included black LED lights, a black feature wall in the living space and black doors throughout the home.
オークランドにあるお手頃価格の中くらいなコンテンポラリースタイルのおしゃれなオープンシアタールーム (黒い壁、ラミネートの床、壁掛け型テレビ、グレーの床) の写真
オークランドにあるお手頃価格の中くらいなコンテンポラリースタイルのおしゃれなオープンシアタールーム (黒い壁、ラミネートの床、壁掛け型テレビ、グレーの床) の写真
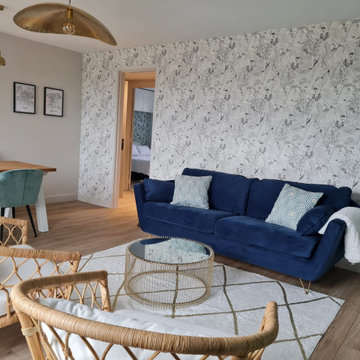
Un salon design et lumineux
ルアーブルにある高級な広いビーチスタイルのおしゃれなLDK (緑の壁、ラミネートの床、壁掛け型テレビ、暖炉なし、ベージュの床、壁紙) の写真
ルアーブルにある高級な広いビーチスタイルのおしゃれなLDK (緑の壁、ラミネートの床、壁掛け型テレビ、暖炉なし、ベージュの床、壁紙) の写真
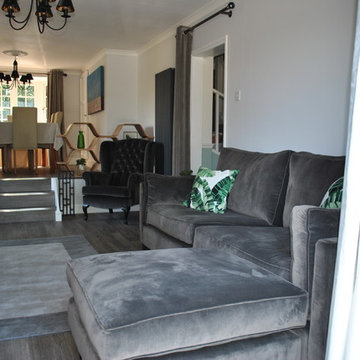
The client enlisted our services to give her living room and dining room a makeover. The existing space was tired and dated. The brief was to create a space that had a contemporary modern feel yet felt welcoming and inviting. The only piece of furniture the client wanted to hold on to was the dining table and chairs. The rest was a blank canvas. We created a colour scheme of grey and emerald green. We ordered bespoke sofas and had a lovely wingback armchair upholstered. We removed the existing balustrades and used hexagonal shelving as dividers for the two rooms which still allowed a flow though the rooms. She is delighted and in her own words "Everyone who has seen it, loves it!"
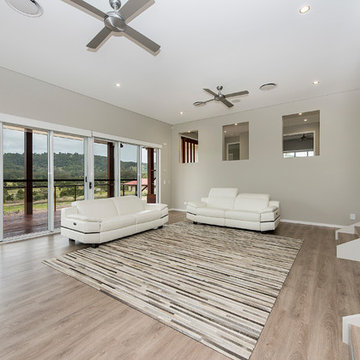
サンシャインコーストにある高級な広いモダンスタイルのおしゃれなリビング (ベージュの壁、ラミネートの床、両方向型暖炉、タイルの暖炉まわり、壁掛け型テレビ、茶色い床) の写真
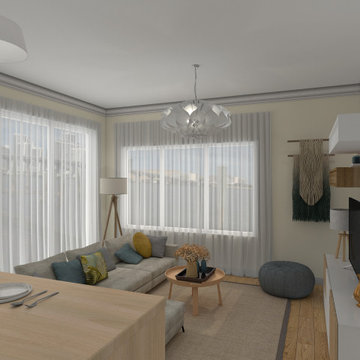
Décoration salon ouvert sur cuisine dans le style scandinage
パリにある低価格の小さな北欧スタイルのおしゃれなLDK (ライブラリー、ベージュの壁、ラミネートの床、暖炉なし、据え置き型テレビ、茶色い床) の写真
パリにある低価格の小さな北欧スタイルのおしゃれなLDK (ライブラリー、ベージュの壁、ラミネートの床、暖炉なし、据え置き型テレビ、茶色い床) の写真
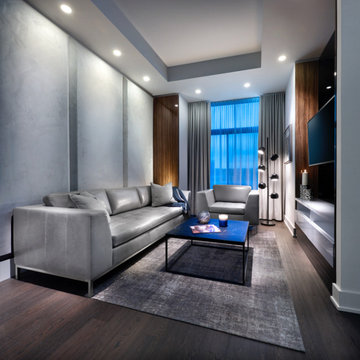
Tiled, Walk in Shower, Back lit LED Mirror, Floating Vanity w/Quartz Top
トロントにあるお手頃価格の小さなモダンスタイルのおしゃれなリビング (グレーの壁、ラミネートの床、埋込式メディアウォール、ベージュの床) の写真
トロントにあるお手頃価格の小さなモダンスタイルのおしゃれなリビング (グレーの壁、ラミネートの床、埋込式メディアウォール、ベージュの床) の写真
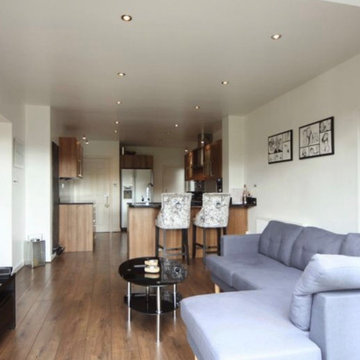
Our clients are a family of four living in a four bedroom substantially sized detached home. Although their property has adequate bedroom space for them and their two children, the layout of the downstairs living space was not functional and it obstructed their everyday life, making entertaining and family gatherings difficult.
Our brief was to maximise the potential of their property to develop much needed quality family space and turn their non functional house into their forever family home.
Concept
The couple aspired to increase the size of the their property to create a modern family home with four generously sized bedrooms and a larger downstairs open plan living space to enhance their family life.
The development of the design for the extension to the family living space intended to emulate the style and character of the adjacent 1970s housing, with particular features being given a contemporary modern twist.
Our Approach
The client’s home is located in a quiet cul-de-sac on a suburban housing estate. Their home nestles into its well-established site, with ample space between the neighbouring properties and has considerable garden space to the rear, allowing the design to take full advantage of the land available.
The levels of the site were perfect for developing a generous amount of floor space as a new extension to the property, with little restrictions to the layout & size of the site.
The size and layout of the site presented the opportunity to substantially extend and reconfigure the family home to create a series of dynamic living spaces oriented towards the large, south-facing garden.
The new family living space provides:
Four generous bedrooms
Master bedroom with en-suite toilet and shower facilities.
Fourth/ guest bedroom with French doors opening onto a first floor balcony.
Large open plan kitchen and family accommodation
Large open plan dining and living area
Snug, cinema or play space
Open plan family space with bi-folding doors that open out onto decked garden space
Light and airy family space, exploiting the south facing rear aspect with the full width bi-fold doors and roof lights in the extended upstairs rooms.
The design of the newly extended family space complements the style & character of the surrounding residential properties with plain windows, doors and brickwork to emulate the general theme of the local area.
Careful design consideration has been given to the neighbouring properties throughout the scheme. The scale and proportions of the newly extended home corresponds well with the adjacent properties.
The new generous family living space to the rear of the property bears no visual impact on the streetscape, yet the design responds to the living patterns of the family providing them with the tailored forever home they dreamed of.
Find out what our clients' say here
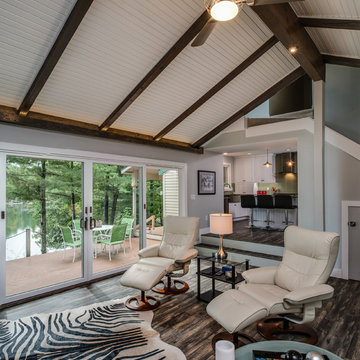
Designer: Paige Fuller
Photos: Phoenix Photographic
他の地域にあるラグジュアリーな中くらいなトランジショナルスタイルのおしゃれなLDK (グレーの壁、ラミネートの床、標準型暖炉、レンガの暖炉まわり、据え置き型テレビ) の写真
他の地域にあるラグジュアリーな中くらいなトランジショナルスタイルのおしゃれなLDK (グレーの壁、ラミネートの床、標準型暖炉、レンガの暖炉まわり、据え置き型テレビ) の写真
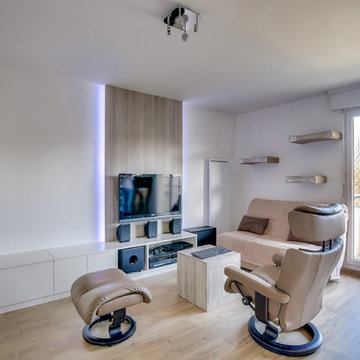
Salon en mode jeu vidéo
パリにあるお手頃価格の中くらいなコンテンポラリースタイルのおしゃれなオープンリビング (ゲームルーム、ベージュの壁、ラミネートの床、暖炉なし、壁掛け型テレビ、ベージュの床) の写真
パリにあるお手頃価格の中くらいなコンテンポラリースタイルのおしゃれなオープンリビング (ゲームルーム、ベージュの壁、ラミネートの床、暖炉なし、壁掛け型テレビ、ベージュの床) の写真
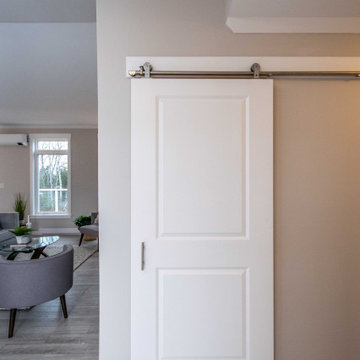
The barn door leads to the stairwell or storage room depending on if this home is built with or without a basement.
他の地域にあるお手頃価格の中くらいなビーチスタイルのおしゃれなオープンリビング (ベージュの壁、ラミネートの床、暖炉なし、据え置き型テレビ、ベージュの床、三角天井) の写真
他の地域にあるお手頃価格の中くらいなビーチスタイルのおしゃれなオープンリビング (ベージュの壁、ラミネートの床、暖炉なし、据え置き型テレビ、ベージュの床、三角天井) の写真
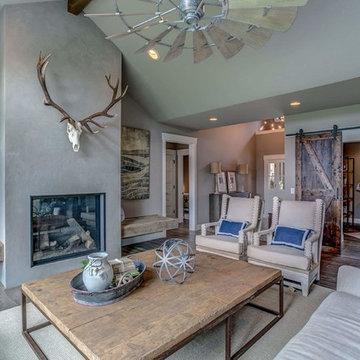
For the living room, we chose to keep it open and airy. The large fan adds visual interest while all of the furnishings remained neutral. The wall color is Functional Gray from Sherwin Williams. The fireplace was covered in American Clay in order to give it the look of concrete. We had custom benches made out of reclaimed barn wood that flank either side of the fireplace. The TV is on a mount that can be pulled out from the wall and swivels, when the TV is not being watched, it can easily be pushed back away.
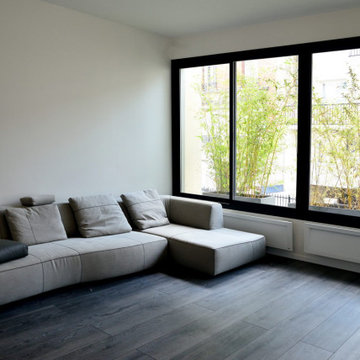
パリにあるお手頃価格のコンテンポラリースタイルのおしゃれなオープンリビング (白い壁、ラミネートの床、暖炉なし、据え置き型テレビ、グレーの床、三角天井) の写真
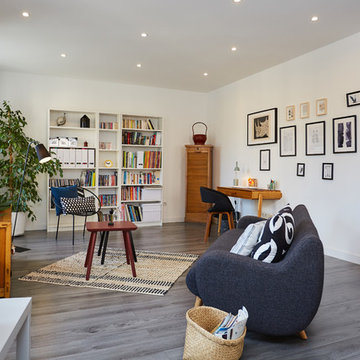
Photo prise par : @MA Photographe
他の地域にあるお手頃価格の巨大なコンテンポラリースタイルのおしゃれなオープンリビング (白い壁、ラミネートの床、暖炉なし、グレーの床、据え置き型テレビ) の写真
他の地域にあるお手頃価格の巨大なコンテンポラリースタイルのおしゃれなオープンリビング (白い壁、ラミネートの床、暖炉なし、グレーの床、据え置き型テレビ) の写真
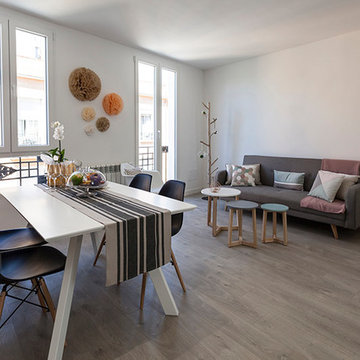
fotografo Jose Luis Armentia
マドリードにある中くらいなコンテンポラリースタイルのおしゃれなLDK (白い壁、ラミネートの床、壁掛け型テレビ、グレーの床) の写真
マドリードにある中くらいなコンテンポラリースタイルのおしゃれなLDK (白い壁、ラミネートの床、壁掛け型テレビ、グレーの床) の写真
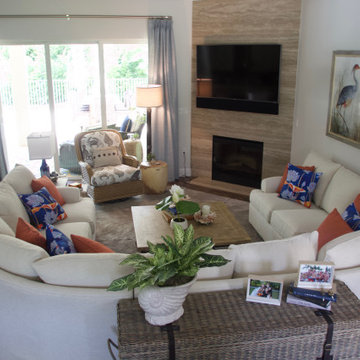
This corner fireplace underwent a complete makeover. Although it looks and feels like travertine, it was refaced with large porcelain tiles that generated only one seam.
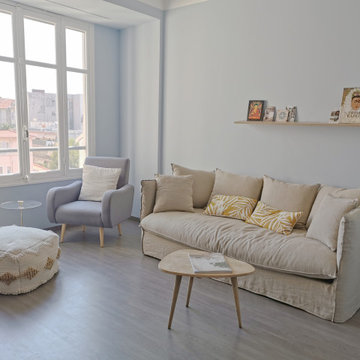
Nice and cosy living room in modern Scandinavian style
ニースにあるお手頃価格の中くらいな北欧スタイルのおしゃれなLDK (青い壁、ラミネートの床、暖炉なし、壁掛け型テレビ、グレーの床) の写真
ニースにあるお手頃価格の中くらいな北欧スタイルのおしゃれなLDK (青い壁、ラミネートの床、暖炉なし、壁掛け型テレビ、グレーの床) の写真
グレーのテレビ周りのインテリア (ラミネートの床) の写真
8




