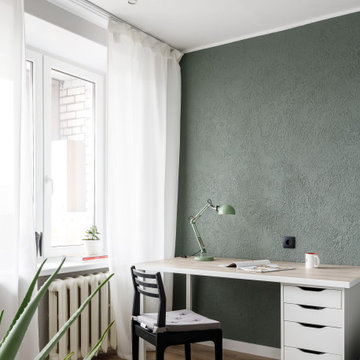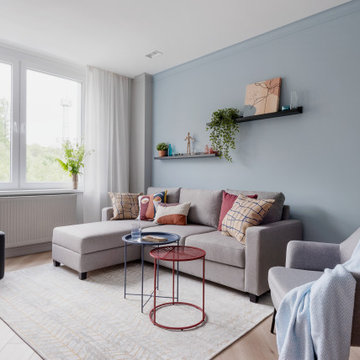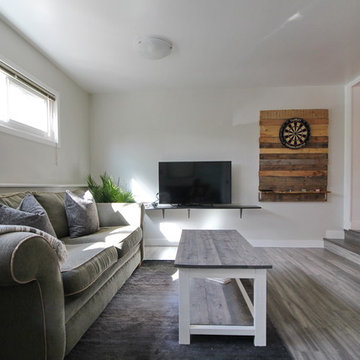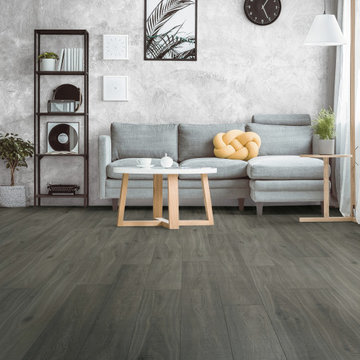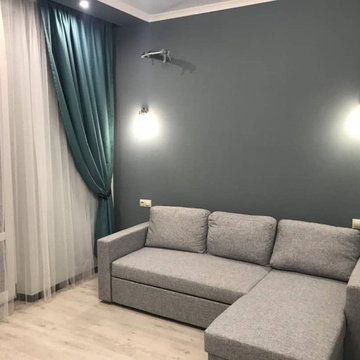絞り込み:
資材コスト
並び替え:今日の人気順
写真 121〜140 枚目(全 1,605 枚)
1/3

For the living room, we chose to keep it open and airy. The large fan adds visual interest while all of the furnishings remained neutral. The wall color is Functional Gray from Sherwin Williams. The fireplace was covered in American Clay in order to give it the look of concrete. We had custom benches made out of reclaimed barn wood that flank either side of the fireplace. The TV is on a mount that can be pulled out from the wall and swivels, when the TV is not being watched, it can easily be pushed back away.
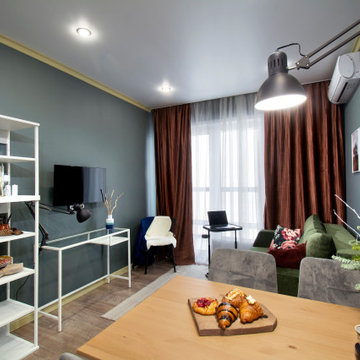
他の地域にある低価格の小さなおしゃれなLDK (青い壁、ラミネートの床、壁掛け型テレビ、ベージュの床) の写真
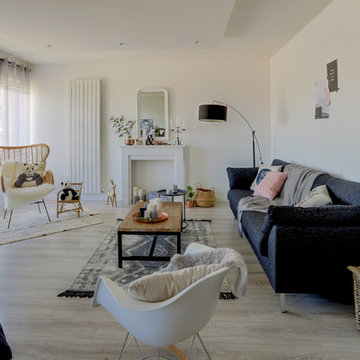
Un salon Hygge : doux, graphique et très lumineux !
リヨンにあるお手頃価格の中くらいな北欧スタイルのおしゃれなオープンリビング (白い壁、ラミネートの床、木材の暖炉まわり、据え置き型テレビ、グレーの床) の写真
リヨンにあるお手頃価格の中くらいな北欧スタイルのおしゃれなオープンリビング (白い壁、ラミネートの床、木材の暖炉まわり、据え置き型テレビ、グレーの床) の写真
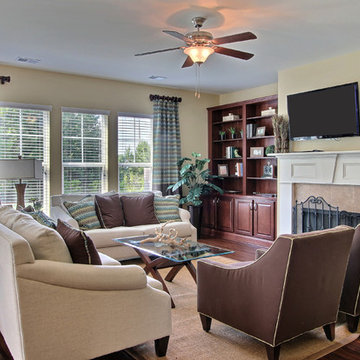
Amy Green
アトランタにあるお手頃価格の広いトラディショナルスタイルのおしゃれなLDK (ラミネートの床、標準型暖炉、タイルの暖炉まわり、壁掛け型テレビ、ベージュの壁) の写真
アトランタにあるお手頃価格の広いトラディショナルスタイルのおしゃれなLDK (ラミネートの床、標準型暖炉、タイルの暖炉まわり、壁掛け型テレビ、ベージュの壁) の写真
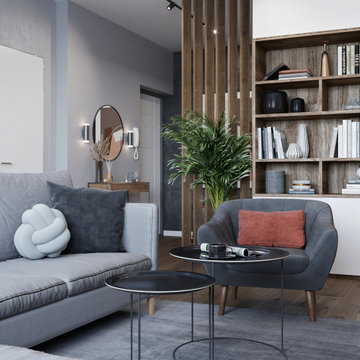
他の地域にあるお手頃価格の中くらいなコンテンポラリースタイルのおしゃれなLDK (グレーの壁、ラミネートの床、壁掛け型テレビ、茶色い床) の写真

モスクワにあるお手頃価格の中くらいなコンテンポラリースタイルのおしゃれなリビング (白い壁、ラミネートの床、壁掛け型テレビ、ベージュの床、パネル壁、ライブラリー、折り上げ天井、暖炉なし) の写真
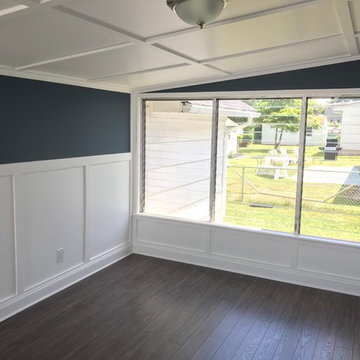
Jalousie windows shining plenty of light into this craftsman style sun room.
ニューヨークにあるお手頃価格の中くらいなトラディショナルスタイルのおしゃれなサンルーム (ラミネートの床、標準型天井、茶色い床) の写真
ニューヨークにあるお手頃価格の中くらいなトラディショナルスタイルのおしゃれなサンルーム (ラミネートの床、標準型天井、茶色い床) の写真
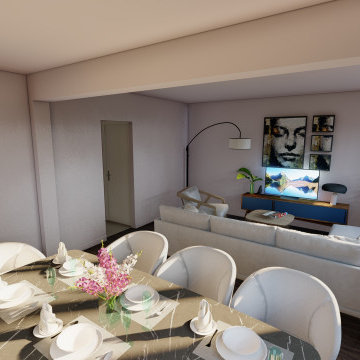
Une pièce spacieuse, des murs immaculés de blanc et de larges fenêtres pour davantage de lumière naturelle.
Pour le sol, nos décorateurs ont choisi un parquet stratifié plutôt sombre, contrastant avec les murs. Enfin, bien qu'élégant, l’ensemble reste sobre et fonctionnel.
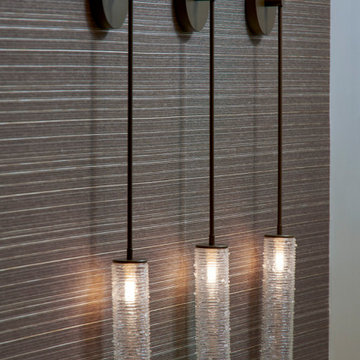
デトロイトにあるラグジュアリーな広いコンテンポラリースタイルのおしゃれなオープンリビング (ベージュの壁、ラミネートの床、埋込式メディアウォール、ベージュの床、壁紙) の写真
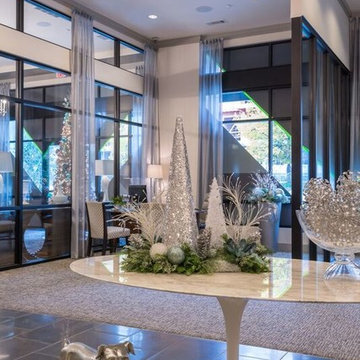
This downtown apartment, with its eclectic metallic, open, glamorous style designed with the stylish Dallas inhabitant in mind, got its Christmas design match with a silver tree, aqua and silver decor, custom lit urns and arrangments.
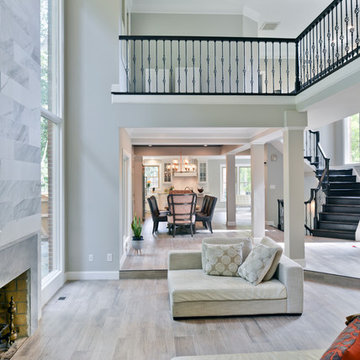
A family in McLean VA decided to remodel two levels of their home.
There was wasted floor space and disconnections throughout the living room and dining room area. The family room was very small and had a closet as washer and dryer closet. Two walls separating kitchen from adjacent dining room and family room.
After several design meetings, the final blue print went into construction phase, gutting entire kitchen, family room, laundry room, open balcony.
We built a seamless main level floor. The laundry room was relocated and we built a new space on the second floor for their convenience.
The family room was expanded into the laundry room space, the kitchen expanded its wing into the adjacent family room and dining room, with a large middle Island that made it all stand tall.
The use of extended lighting throughout the two levels has made this project brighter than ever. A walk -in pantry with pocket doors was added in hallway. We deleted two structure columns by the way of using large span beams, opening up the space. The open foyer was floored in and expanded the dining room over it.
All new porcelain tile was installed in main level, a floor to ceiling fireplace(two story brick fireplace) was faced with highly decorative stone.
The second floor was open to the two story living room, we replaced all handrails and spindles with Rod iron and stained handrails to match new floors. A new butler area with under cabinet beverage center was added in the living room area.
The den was torn up and given stain grade paneling and molding to give a deep and mysterious look to the new library.
The powder room was gutted, redefined, one doorway to the den was closed up and converted into a vanity space with glass accent background and built in niche.
Upscale appliances and decorative mosaic back splash, fancy lighting fixtures and farm sink are all signature marks of the kitchen remodel portion of this amazing project.
I don't think there is only one thing to define the interior remodeling of this revamped home, the transformation has been so grand.
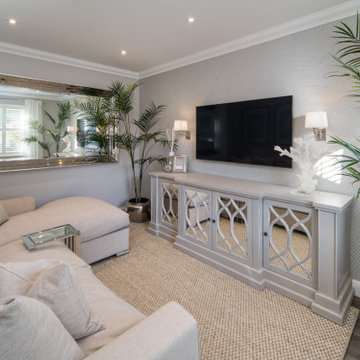
Earlier this year we completed a kitchen, lounge and bedroom refurbishment on behalf of our lovely client, and felt honoured to be called back to also refurbish their dining room into a cosy snug area recently.
When designing the space, we wanted to repeat similar materials, colours and themes that were in the other refurbished areas so that our client's property had flow and harmony.
We replaced the flooring throughout the house and incorporated a gorgeous sisal rug made from the same material as the main lounge and had the space painted in the same colour as the hallway and had a feature wall installed to provide tantalising texture.
Before doing this, we had the side window safely boarded up so that wall lights could be installed and so that the room regained it's symmetry.
Previously, the window provided only a restricted amount of day light due to the neighbouring property obstructing light, and hence, was redundant of it's primary function.
We decided to install wall lights each side of the television to provide additional lighting that did not obstruct the view of the TV.
Overall, the space was transformed into an indulgent yet gloriously cosy room, perfect for snuggling up, watching a film and welcoming those winter nights in.
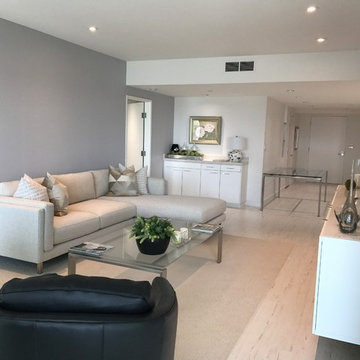
Living Room
ロサンゼルスにある中くらいなモダンスタイルのおしゃれなリビング (ラミネートの床、白い床、グレーの壁、暖炉なし、壁掛け型テレビ) の写真
ロサンゼルスにある中くらいなモダンスタイルのおしゃれなリビング (ラミネートの床、白い床、グレーの壁、暖炉なし、壁掛け型テレビ) の写真
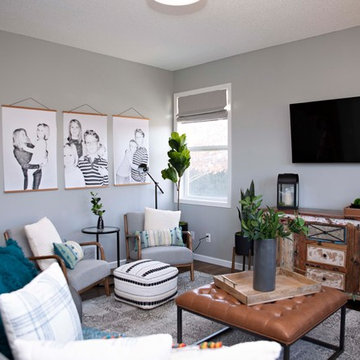
This living room hosts an in-home daycare in addition to the clients' own family. We added airy wall decor in muted colors to balance the bold colors in the textiles.
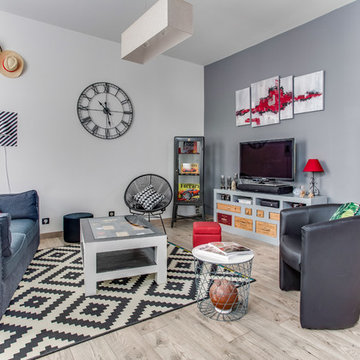
Photographe : Tony Hoffmann
ボルドーにある広いコンテンポラリースタイルのおしゃれなLDK (ラミネートの床、薪ストーブ、据え置き型テレビ、グレーの壁、金属の暖炉まわり、グレーの床) の写真
ボルドーにある広いコンテンポラリースタイルのおしゃれなLDK (ラミネートの床、薪ストーブ、据え置き型テレビ、グレーの壁、金属の暖炉まわり、グレーの床) の写真
グレーのリビング・居間 (ラミネートの床) の写真
7




