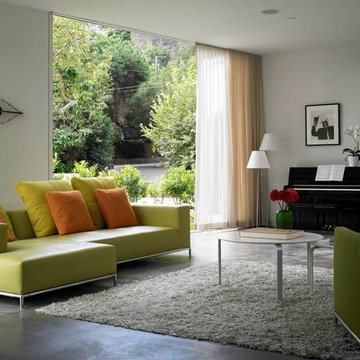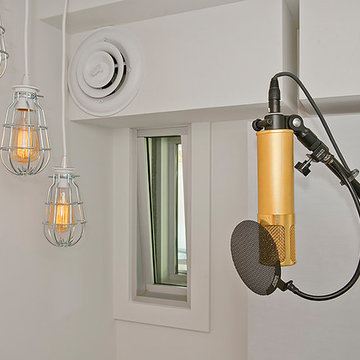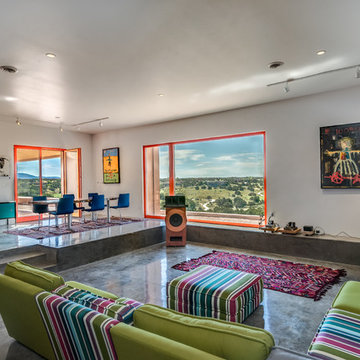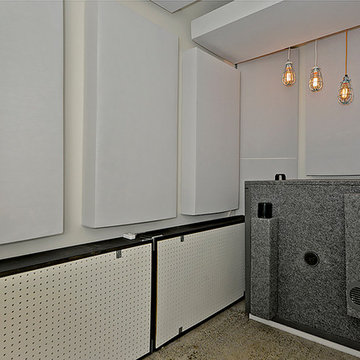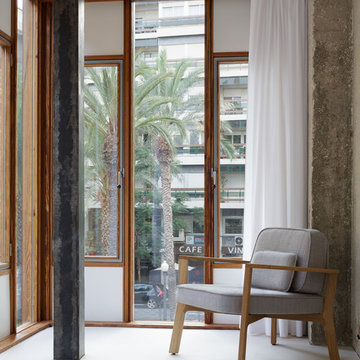絞り込み:
資材コスト
並び替え:今日の人気順
写真 1〜20 枚目(全 34 枚)
1/4

Rick McCullagh
ロンドンにある北欧スタイルのおしゃれなオープンリビング (ミュージックルーム、白い壁、コンクリートの床、薪ストーブ、グレーの床、アクセントウォール) の写真
ロンドンにある北欧スタイルのおしゃれなオープンリビング (ミュージックルーム、白い壁、コンクリートの床、薪ストーブ、グレーの床、アクセントウォール) の写真

ニューヨークにある高級な広いコンテンポラリースタイルのおしゃれなLDK (コンクリートの床、白い壁、標準型暖炉、ミュージックルーム、金属の暖炉まわり、テレビなし、グレーの床) の写真
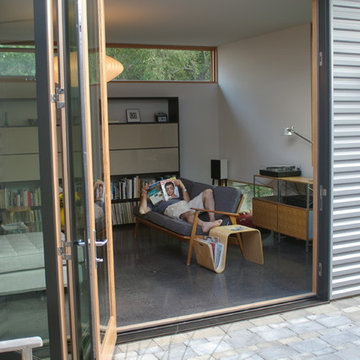
Bifold door opens to courtyard
デンバーにある高級な小さなモダンスタイルのおしゃれなLDK (白い壁、コンクリートの床、ミュージックルーム) の写真
デンバーにある高級な小さなモダンスタイルのおしゃれなLDK (白い壁、コンクリートの床、ミュージックルーム) の写真
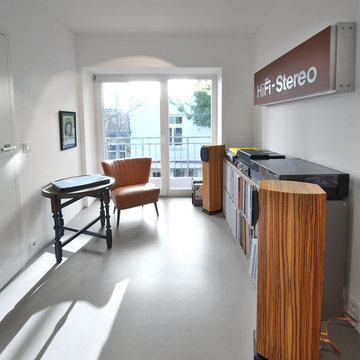
ミュンヘンにあるお手頃価格の小さなコンテンポラリースタイルのおしゃれな独立型ファミリールーム (ミュージックルーム、白い壁、コンクリートの床、暖炉なし、テレビなし、グレーの床) の写真
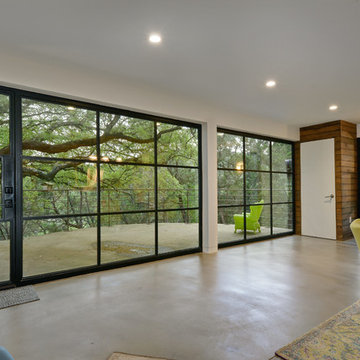
Allison Cartwright - Twist Tours
オースティンにある広いエクレクティックスタイルのおしゃれなLDK (ミュージックルーム、白い壁、コンクリートの床、暖炉なし、グレーの床) の写真
オースティンにある広いエクレクティックスタイルのおしゃれなLDK (ミュージックルーム、白い壁、コンクリートの床、暖炉なし、グレーの床) の写真
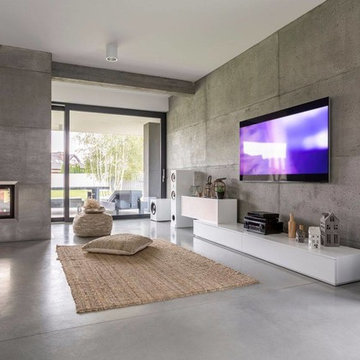
アトランタにある高級な広いコンテンポラリースタイルのおしゃれなLDK (ミュージックルーム、グレーの壁、コンクリートの床、横長型暖炉、コンクリートの暖炉まわり、壁掛け型テレビ、グレーの床) の写真
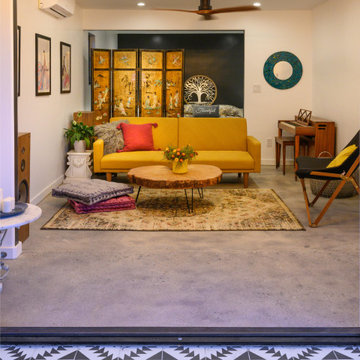
Atwater Village, CA - Complete ADU Build - Living Room area
All framing, insulation, drywall, flooring, electrical, plumbing and painting.
ロサンゼルスにあるお手頃価格の中くらいなコンテンポラリースタイルのおしゃれな独立型リビング (ミュージックルーム、ベージュの壁、グレーの床、コンクリートの床) の写真
ロサンゼルスにあるお手頃価格の中くらいなコンテンポラリースタイルのおしゃれな独立型リビング (ミュージックルーム、ベージュの壁、グレーの床、コンクリートの床) の写真
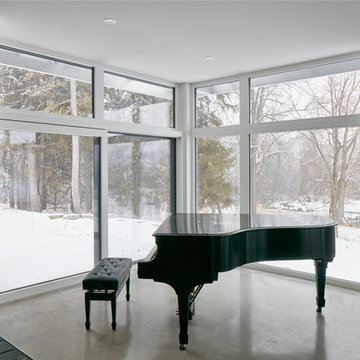
The client’s brief was to create a space reminiscent of their beloved downtown Chicago industrial loft, in a rural farm setting, while incorporating their unique collection of vintage and architectural salvage. The result is a custom designed space that blends life on the farm with an industrial sensibility.
The new house is located on approximately the same footprint as the original farm house on the property. Barely visible from the road due to the protection of conifer trees and a long driveway, the house sits on the edge of a field with views of the neighbouring 60 acre farm and creek that runs along the length of the property.
The main level open living space is conceived as a transparent social hub for viewing the landscape. Large sliding glass doors create strong visual connections with an adjacent barn on one end and a mature black walnut tree on the other.
The house is situated to optimize views, while at the same time protecting occupants from blazing summer sun and stiff winter winds. The wall to wall sliding doors on the south side of the main living space provide expansive views to the creek, and allow for breezes to flow throughout. The wrap around aluminum louvered sun shade tempers the sun.
The subdued exterior material palette is defined by horizontal wood siding, standing seam metal roofing and large format polished concrete blocks.
The interiors were driven by the owners’ desire to have a home that would properly feature their unique vintage collection, and yet have a modern open layout. Polished concrete floors and steel beams on the main level set the industrial tone and are paired with a stainless steel island counter top, backsplash and industrial range hood in the kitchen. An old drinking fountain is built-in to the mudroom millwork, carefully restored bi-parting doors frame the library entrance, and a vibrant antique stained glass panel is set into the foyer wall allowing diffused coloured light to spill into the hallway. Upstairs, refurbished claw foot tubs are situated to view the landscape.
The double height library with mezzanine serves as a prominent feature and quiet retreat for the residents. The white oak millwork exquisitely displays the homeowners’ vast collection of books and manuscripts. The material palette is complemented by steel counter tops, stainless steel ladder hardware and matte black metal mezzanine guards. The stairs carry the same language, with white oak open risers and stainless steel woven wire mesh panels set into a matte black steel frame.
The overall effect is a truly sublime blend of an industrial modern aesthetic punctuated by personal elements of the owners’ storied life.
Photography: James Brittain
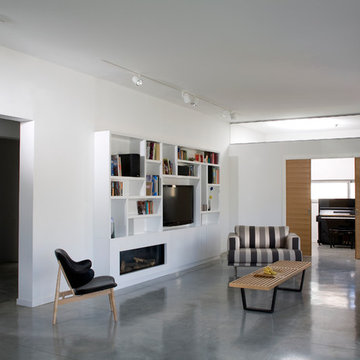
他の地域にあるお手頃価格の中くらいなコンテンポラリースタイルのおしゃれなリビングロフト (ミュージックルーム、白い壁、コンクリートの床、横長型暖炉、埋込式メディアウォール) の写真
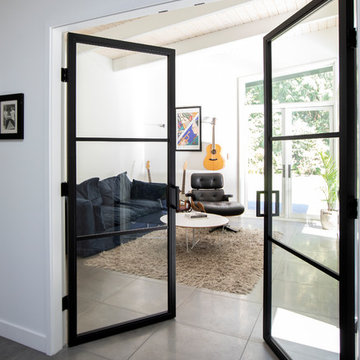
バンクーバーにある高級な中くらいなミッドセンチュリースタイルのおしゃれな独立型ファミリールーム (ミュージックルーム、白い壁、暖炉なし、埋込式メディアウォール、グレーの床、コンクリートの床) の写真
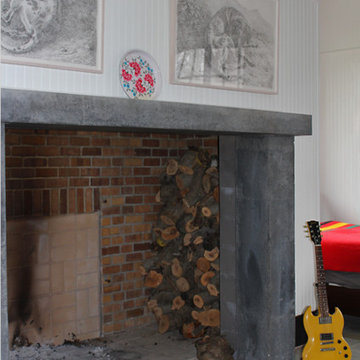
シアトルにあるお手頃価格の中くらいなインダストリアルスタイルのおしゃれなオープンリビング (ミュージックルーム、白い壁、コンクリートの床、標準型暖炉、レンガの暖炉まわり、テレビなし、グレーの床) の写真
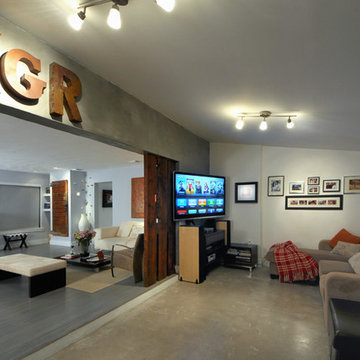
Reclaimed wood dividing livingroom
jairo mendez / artrimphoto
マイアミにある低価格の中くらいなコンテンポラリースタイルのおしゃれなオープンリビング (ミュージックルーム、グレーの壁、コンクリートの床、壁掛け型テレビ) の写真
マイアミにある低価格の中くらいなコンテンポラリースタイルのおしゃれなオープンリビング (ミュージックルーム、グレーの壁、コンクリートの床、壁掛け型テレビ) の写真
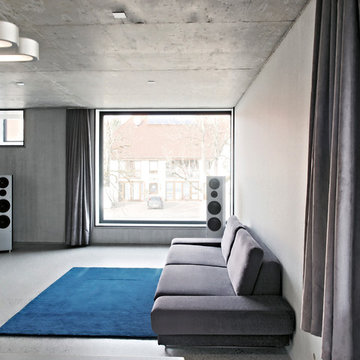
Bauort:
An einer breiten beidseitig bebauten Schneise; bestehend aus einer Ausfallstraße mit Kastanienalle, Parallelstraße und Bachlauf, zwischen angrenzender Zeilenbebauung im Westen und einer Straßeneinmündung bzw. Straßenecke im Osten gelegen.
Entwurfsgedanke:
_ Urbanisierung und Dynamisierung und damit verbundener Aufwertung zwischen traditioneller bzw. ursprünglicher Architektur und einer klaren Ausdrucksform zur Belebung und Aufwertung im Kleinstadtkern.
_ Innovation als der Grundgedanke für die urbane Symbiose im Zusammenspiel zwischen alt und neu
_ Nutzung innerstädtischer Refugien
_ Aufhebung der Feingliedrigkeit der bis zu 200 Jahre alten und meist 3- geschossigen umgebenden Bestandsbebauung durch großflächige, ruhende Formen als grundlegendes Gestaltungsmittel.
_ Errichtung eines architektonischer Kontrapunktes gegenüber der Bestandsbebauung und gleichzeitige Aufwertung zwischen alt und neu, im Innerstädtischen Kontext
_ Belebung durch zusammenfügen unterschiedlicher Architekturauffassungen
_ vertikal versus horizontal
_ Vertikales Gebäudeelement nach Norden als Manifestation an der Hauptfassade und Zeichensetzung gegenüber der aneinandergefügten und entlang der Straße gerichteten, großvolumigen Satteldachbebauung des Altbestandes ; Zeichen des erhobenen Armes; ... „hier kommt das Neue“...
_ Fortführung des Vertikalelementes an der Nordfassade durch die gebäudeumschließende Fassadenbänderung aus schwarzem aluminium composite panel, als gestalterischer Faktor und Kontrastsetzung gegenüber den hellgrauen Sichtbetonflächen der Fassade, welche sich bis in die auskragenden Elemente über der Dachterrasse fortsetzt
_ Belebung und Dynamisierung des Flachdaches durch die kragenden Sonnen- bzw. Wetterschutzobjekte über der voll nutzbaren Dachterrasse bzw. Aussichtsplattform
_Großzügige Fassadenöffnungen nach Norden zur Kastanienallee und die damit Verbundene Schaffung von Sichtbeziehungen des Ortsumfeldes
_ Organisation zwischen Wohnen und Arbeiten unter gleichzeitiger Trennung der Nutzungsebenen
Verwendete Materialien:
Bodenplatte und Zwischendecken aus glatt abgeschaltem Ortbeton beidseitig Sichtbeton, Bodenflächen geschliffen (kein Estrich)
Außenwände (40cm) aus zweischaligen Betonfertigteilelementen in Sichtbeton mit Werkseitig eingeschäumter (14cm) Kerndämmung aus Polyurethan und mit Ortbeton ausbetoniert. Innenwände aus Betonfertigteilelementen in Sichtbeton. Treppen aus Schalungsglattem Sichtbeton im selben Steigungsverhältnis.
Wände Vertikales Gebäudeteil, Auskragender Wohnraum an der Südfassade und Bauteile über der Dachterrasse aus Holzständerkonstruktionen mit aluminium composite panel verkleidet in schwarzgrau und weiß.
Wände im Innenberecih der auskragenden Box an der Südfassade, aus gehobelter Montafoner Bergfichte aus 1800m höhe.
Raumhohe Rollwände, Klappteiler und Küchenbox im Wohnbereich in weißen aluminium composite panel
Leibungen der Fenster und Eingangstüren im Innenraum aus DecoBoard MDF schwarz durchgefärbt mit weißer Melaminbeschichtung
Im Sommer kann das Gebäude über die Treppenaufgänge, Klappteiler und Dachaufbauten wie bei einem Windturm (Kaminwirkung), ohne zusätzliche Gebäudetechnik gekühlt werden.
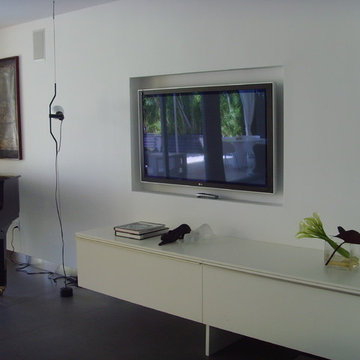
Custom TV Installation.
マイアミにある中くらいなモダンスタイルのおしゃれなオープンリビング (ミュージックルーム、白い壁、コンクリートの床、暖炉なし、壁掛け型テレビ、グレーの床) の写真
マイアミにある中くらいなモダンスタイルのおしゃれなオープンリビング (ミュージックルーム、白い壁、コンクリートの床、暖炉なし、壁掛け型テレビ、グレーの床) の写真
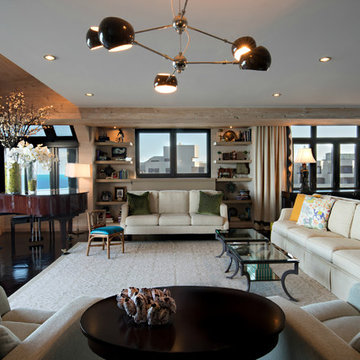
In Focus Studios
マイアミにある高級な中くらいなトランジショナルスタイルのおしゃれなLDK (ミュージックルーム、ベージュの壁、コンクリートの床、内蔵型テレビ、茶色い床) の写真
マイアミにある高級な中くらいなトランジショナルスタイルのおしゃれなLDK (ミュージックルーム、ベージュの壁、コンクリートの床、内蔵型テレビ、茶色い床) の写真
グレーのリビング・居間 (コンクリートの床、ミュージックルーム) の写真
1




