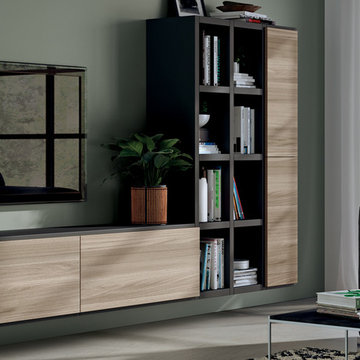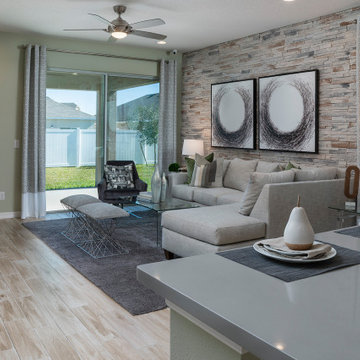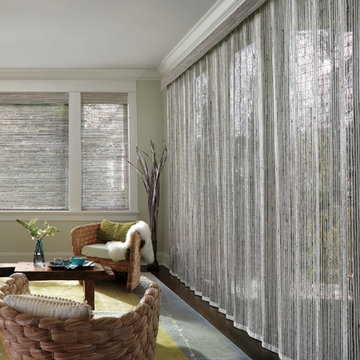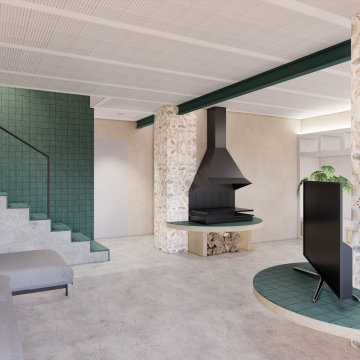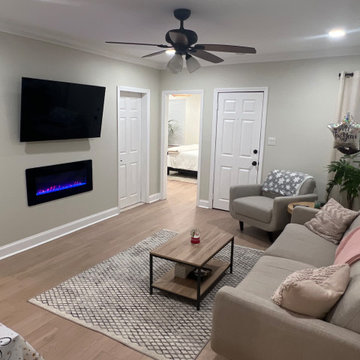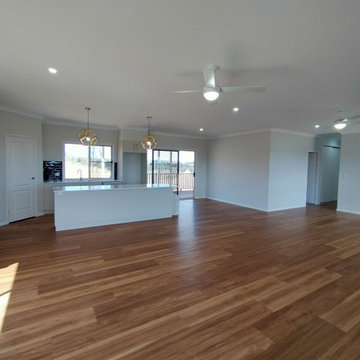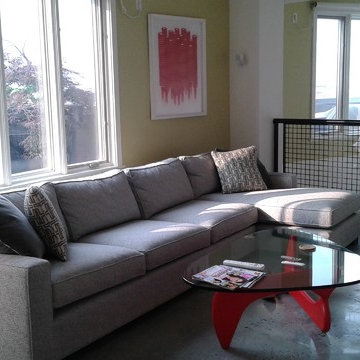絞り込み:
資材コスト
並び替え:今日の人気順
写真 1〜18 枚目(全 18 枚)
1/5
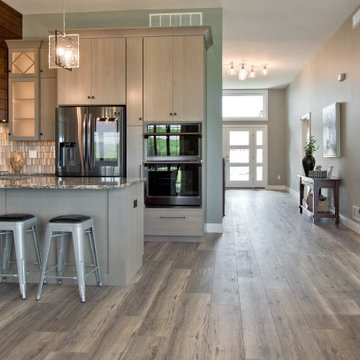
Wood-look Luxury Vinyl Plank by Shaw Floors - Southern Oak Click Neutral • Backsplash Tile by Daltile - Cascading Waters Shimmer
トランジショナルスタイルのおしゃれなLDK (緑の壁、クッションフロア、茶色い床) の写真
トランジショナルスタイルのおしゃれなLDK (緑の壁、クッションフロア、茶色い床) の写真
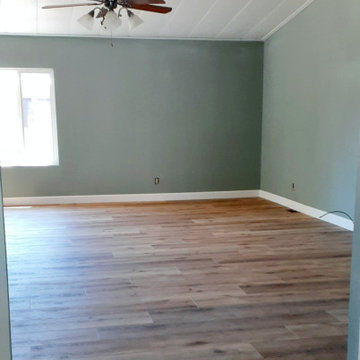
We replaced the flooring for our client's entire home with a natural wood-look luxury vinyl plank that perfectly fits their rustic and woodsy aesthetic. Our client chose this option for its durability, style, and affordability.
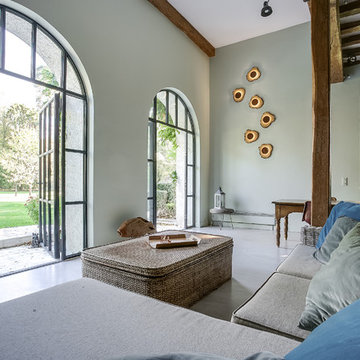
Belle hauteur sous plafond, pour ce salon. Les murs vert- amande et bleu-nuit, offrent douceur et chaleur à l'ensemble;
アンジェにあるお手頃価格の広いカントリー風のおしゃれなリビング (緑の壁、コンクリートの床、標準型暖炉、石材の暖炉まわり、テレビなし) の写真
アンジェにあるお手頃価格の広いカントリー風のおしゃれなリビング (緑の壁、コンクリートの床、標準型暖炉、石材の暖炉まわり、テレビなし) の写真
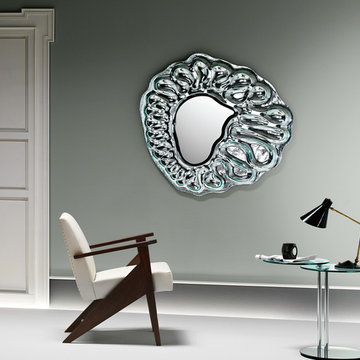
Designed by Xavier Lust for Fiam Italia, Caldeira Mirror is an impressive masterpiece with commanding presence. Featuring an 8mm, high-temperature fused glass with silvered back, Caldeira Designer Mirror incorporates an avant-garde, artistic motif inspired by volcanic aftermath that depicts turbulent whirls into its frame.
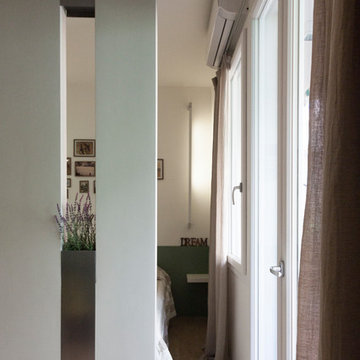
Vista del letto matrimoniale nascosto da un setto tutta altezza. Il taglio a parete realizzato con lamiere di metallo satinato creano una piccola fioriera in modo da rendere più particolare e permeabile l'ambiente.
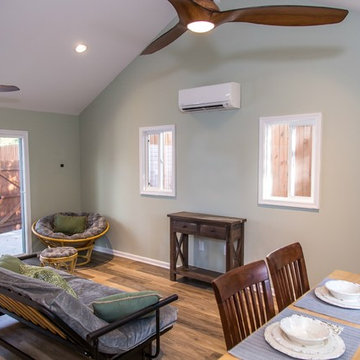
Many families ponder the idea of adding extra living space for a few years before they are actually ready to remodel. Then, all-of-the sudden, something will happen that makes them realize that they can’t wait any longer. In the case of this remodeling story, it was the snowstorm of 2016 that spurred the homeowners into action. As the family was stuck in the house with nowhere to go, they longed for more space. The parents longed for a getaway spot for themselves that could also double as a hangout area for the kids and their friends. As they considered their options, there was one clear choice…to renovate the detached garage.
The detached garage previously functioned as a workshop and storage room and offered plenty of square footage to create a family room, kitchenette, and full bath. It’s location right beside the outdoor kitchen made it an ideal spot for entertaining and provided an easily accessible bathroom during the summertime. Even the canine family members get to enjoy it as they have their own personal entrance, through a bathroom doggie door.
Our design team listened carefully to our client’s wishes to create a space that had a modern rustic feel and found selections that fit their aesthetic perfectly. To set the tone, Blackstone Oak luxury vinyl plank flooring was installed throughout. The kitchenette area features Maple Shaker style cabinets in a pecan shell stain, Uba Tuba granite countertops, and an eye-catching amber glass and antique bronze pulley sconce. Rather than use just an ordinary door for the bathroom entry, a gorgeous Knotty Alder barn door creates a stunning focal point of the room.
The fantastic selections continue in the full bath. A reclaimed wood double vanity with a gray washed pine finish anchors the room. White, semi-recessed sinks with chrome faucets add some contemporary accents, while the glass and oil-rubbed bronze mini pendant lights are a balance between both rustic and modern. The design called for taking the shower tile to the ceiling and it really paid off. A sliced pebble tile floor in the shower is curbed with Uba Tuba granite, creating a clean line and another accent detail.
The new multi-functional space looks like a natural extension of their home, with its matching exterior lights, new windows, doors, and sliders. And with winter approaching and snow on the way, this family is ready to hunker down and ride out the storm in comfort and warmth. When summer arrives, they have a designated bathroom for outdoor entertaining and a wonderful area for guests to hang out.
It was a pleasure to create this beautiful remodel for our clients and we hope that they continue to enjoy it for many years to come.
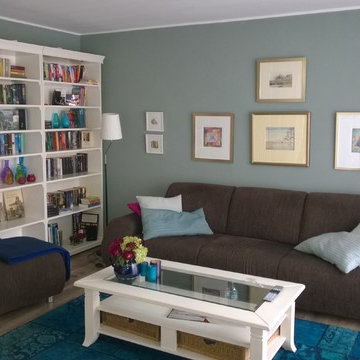
Wohnzimmer - Nachher
Die Kunst steht jetzt, wie vom Kunden gewünscht im Fokus des Raumes. Mit der jetzigen Sitzposition fühlen sich die Bewohner sicherer und können sich besser entspannen.
Der Heizkörper gliedert sich unauffällig ein.
Foto: Susanne Schreiber-Beckmann, Interior Designerin, Celle
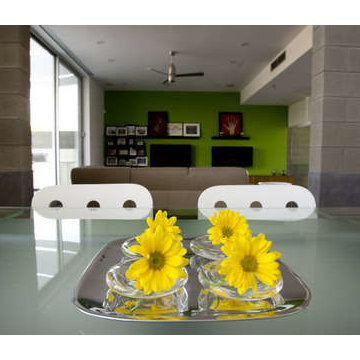
Family room framed from breakfast area. Green wall inspiration comes from cactus flower on the site. Lofted spaces, CMU block on integrally colored concrete apron.
photo: AZ Republic
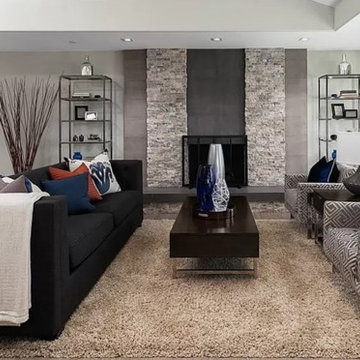
Cozy fireplace in living room with vaulted ceiling and sqaure recesssed accent lighting. https://ZenArchitect.com
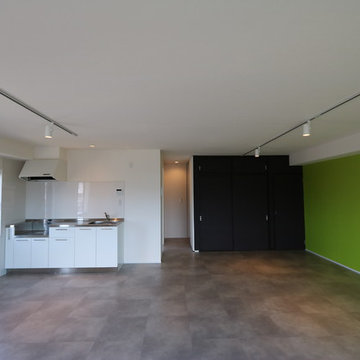
南側窓からLDKをみてます。中央は玄関へのアプローチ。
ダイニング、リビング、+αのスペースを広く1室で。家具でコーナーを作るなど、入居者のつくりこめる空間になっています。
東京都下にある低価格の中くらいなモダンスタイルのおしゃれなリビング (緑の壁、クッションフロア、暖炉なし、テレビなし、マルチカラーの床) の写真
東京都下にある低価格の中くらいなモダンスタイルのおしゃれなリビング (緑の壁、クッションフロア、暖炉なし、テレビなし、マルチカラーの床) の写真
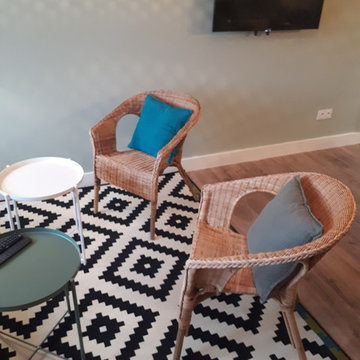
Rénovation totale d'un appartement de 110m2 à Montauban : objectif créer une 4ème chambre pour une colocation de 4 personnes.
Cuisine toute équipée, création d'une 2ème salle de bain, conservation des placards de rangement de l'entrée pour les 4 colocataires, création d'une buanderie avec lave linge sèche linge, appartement climatisé, TV, lave vaisselle, 2 salles de bain
グレーのリビング・居間 (コンクリートの床、クッションフロア、緑の壁) の写真
1




