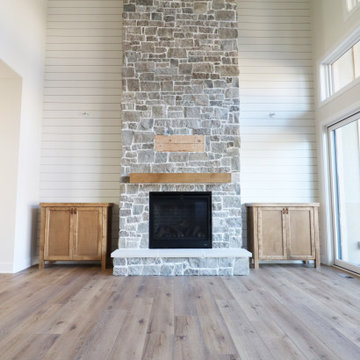絞り込み:
資材コスト
並び替え:今日の人気順
写真 1〜20 枚目(全 44 枚)
1/4

サンフランシスコにあるカントリー風のおしゃれなファミリールーム (ホームバー、白い壁、淡色無垢フローリング、標準型暖炉、石材の暖炉まわり、茶色い床、表し梁、塗装板張りの壁) の写真
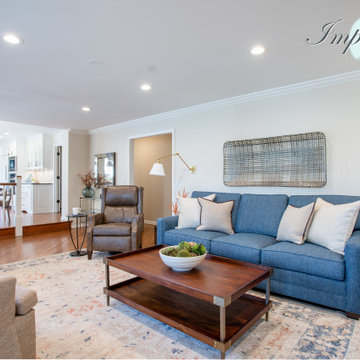
In this room, we refaced the fireplace with stone and custom trim work, added new custom builtins with brass pop-over lights, added recessed can lights, and brought in new furnishings and accents. Now this family room is bright and inviting.
White shiplap over the fireplace and stone in a herringbone pattern is updated yet classic look. Grasscloth wallpaper on the back of the builtins brings warmth and texture.

ナッシュビルにある中くらいなカントリー風のおしゃれなオープンリビング (白い壁、淡色無垢フローリング、標準型暖炉、石材の暖炉まわり、壁掛け型テレビ、茶色い床、三角天井、塗装板張りの壁) の写真
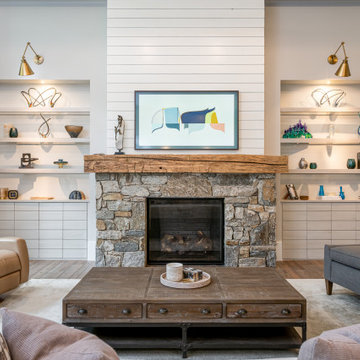
他の地域にあるラスティックスタイルのおしゃれなオープンリビング (白い壁、濃色無垢フローリング、標準型暖炉、石材の暖炉まわり、壁掛け型テレビ、茶色い床、塗装板張りの壁) の写真
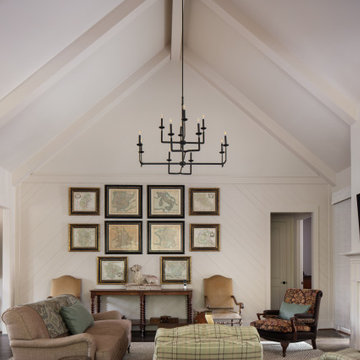
Living room of new home built by Towne Builders in the Towne of Mt Laurel (Shoal Creek), photographed by Birmingham Alabama based architectural and interiors photographer Tommy Daspit. See more of his work at http://tommydaspit.com

Completed living space boasting a bespoke fireplace, charming shiplap feature wall, airy skylights, and a striking exposed beam ceiling.
フィラデルフィアにある高級な広いトラディショナルスタイルのおしゃれなLDK (ベージュの壁、無垢フローリング、標準型暖炉、石材の暖炉まわり、壁掛け型テレビ、茶色い床、表し梁、塗装板張りの壁) の写真
フィラデルフィアにある高級な広いトラディショナルスタイルのおしゃれなLDK (ベージュの壁、無垢フローリング、標準型暖炉、石材の暖炉まわり、壁掛け型テレビ、茶色い床、表し梁、塗装板張りの壁) の写真

アトランタにある広いコンテンポラリースタイルのおしゃれなLDK (白い壁、淡色無垢フローリング、標準型暖炉、石材の暖炉まわり、壁掛け型テレビ、表し梁、塗装板張りの壁) の写真

CHRISTOPHER LEE FOTO
ロサンゼルスにあるカントリー風のおしゃれなファミリールーム (黒い壁、淡色無垢フローリング、標準型暖炉、石材の暖炉まわり、ベージュの床、塗装板張りの壁) の写真
ロサンゼルスにあるカントリー風のおしゃれなファミリールーム (黒い壁、淡色無垢フローリング、標準型暖炉、石材の暖炉まわり、ベージュの床、塗装板張りの壁) の写真
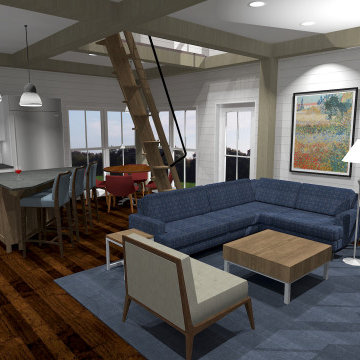
View to living room lounge area
ボストンにあるお手頃価格の小さなカントリー風のおしゃれなLDK (白い壁、濃色無垢フローリング、薪ストーブ、石材の暖炉まわり、内蔵型テレビ、茶色い床、表し梁、塗装板張りの壁) の写真
ボストンにあるお手頃価格の小さなカントリー風のおしゃれなLDK (白い壁、濃色無垢フローリング、薪ストーブ、石材の暖炉まわり、内蔵型テレビ、茶色い床、表し梁、塗装板張りの壁) の写真
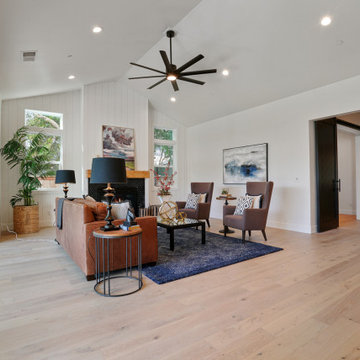
Great room concept with vault at fireplace. Accent wall featuring vertical shiplap on entire wall in white. Large fan at vault in black. Inside seamlessly transitions to outside California Room through multi-slide door. Flex room adjacent with herringbone barn doors in Black

シカゴにある高級な中くらいなカントリー風のおしゃれなファミリールーム (淡色無垢フローリング、石材の暖炉まわり、壁掛け型テレビ、ベージュの床、格子天井、塗装板張りの壁) の写真
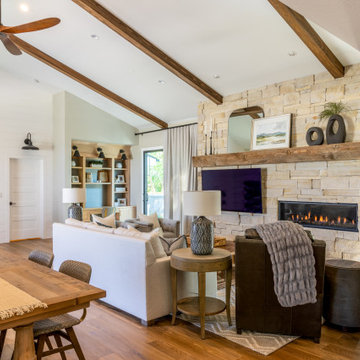
デンバーにある中くらいなカントリー風のおしゃれなLDK (白い壁、無垢フローリング、標準型暖炉、石材の暖炉まわり、壁掛け型テレビ、茶色い床、表し梁、塗装板張りの壁) の写真
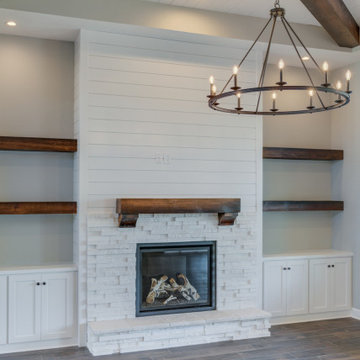
These photos from a just-finished custom Kensington plan will WOW you! This client chose many fabulous, unique finishes including beam ceiling detail, Honed quartz, custom tile, custom closets and so much more. We can build this or any of our plans with your specialized selections. Call today to start planning your home. 402.672.5550 #buildalandmark #kensington #floorplan #homebuilder #masteronmain #newconstruction #homedecor #omahabuilder #fireplace
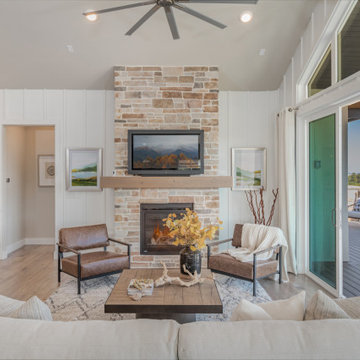
WOOD FLOORING: 3 1/4" plank, Stain: Classic Gray
INTERIOR PAINT: SW7029 Agreeable Gray
FURNITURE: Provided By White Orchid
LIGHTING: Home Lighting
STONE: Boral, Country Ledgestone, Aspen, w/ White Mortar
SHIPLAP: SW7006 Extra White
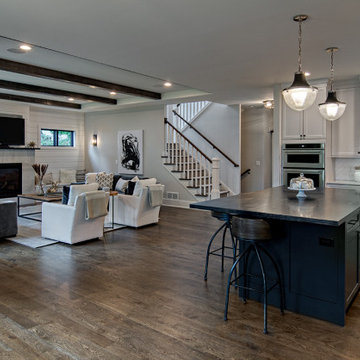
Main floor great room and kitchen
ミネアポリスにある広いカントリー風のおしゃれなオープンリビング (グレーの壁、無垢フローリング、標準型暖炉、石材の暖炉まわり、壁掛け型テレビ、茶色い床、表し梁、塗装板張りの壁) の写真
ミネアポリスにある広いカントリー風のおしゃれなオープンリビング (グレーの壁、無垢フローリング、標準型暖炉、石材の暖炉まわり、壁掛け型テレビ、茶色い床、表し梁、塗装板張りの壁) の写真
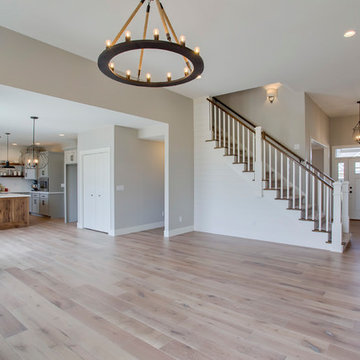
The centerpiece of the living area in this new Cherrydale home by Nelson Builders is a shiplap clad staircase, serving as the focal point of the room.
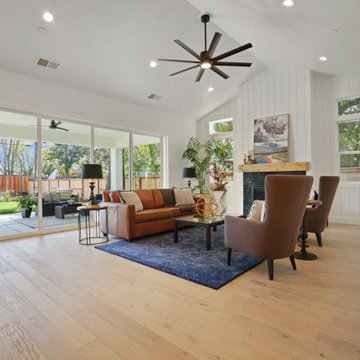
Great room concept with vault at fireplace. Accent wall featuring vertical shiplap on entire wall in white. Large fan at vault in black. Inside seamlessly transitions to outside California Room through multi-slide door
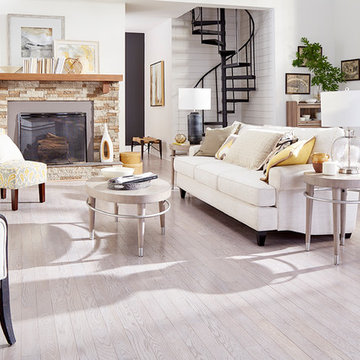
ローリーにあるトランジショナルスタイルのおしゃれなリビング (白い壁、淡色無垢フローリング、白い床、石材の暖炉まわり、塗装板張りの壁) の写真
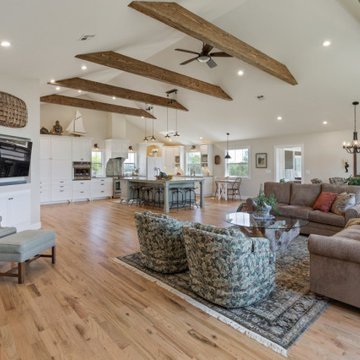
他の地域にある高級な広いカントリー風のおしゃれなリビング (白い壁、無垢フローリング、標準型暖炉、石材の暖炉まわり、壁掛け型テレビ、マルチカラーの床、三角天井、塗装板張りの壁) の写真
グレーのリビング・居間 (石材の暖炉まわり、塗装板張りの壁) の写真
1




