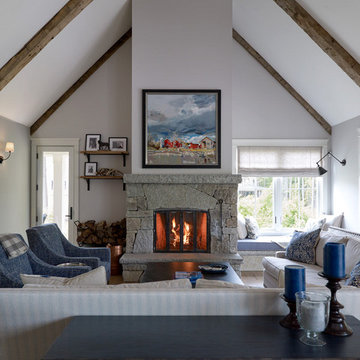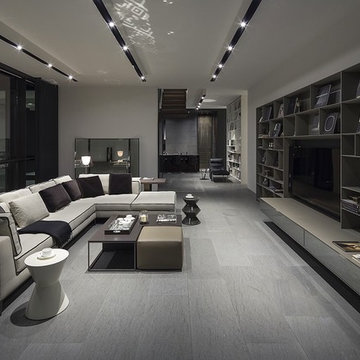絞り込み:
資材コスト
並び替え:今日の人気順
写真 1〜20 枚目(全 445 枚)
1/5

Située en région parisienne, Du ciel et du bois est le projet d’une maison éco-durable de 340 m² en ossature bois pour une famille.
Elle se présente comme une architecture contemporaine, avec des volumes simples qui s’intègrent dans l’environnement sans rechercher un mimétisme.
La peau des façades est rythmée par la pose du bardage, une stratégie pour enquêter la relation entre intérieur et extérieur, plein et vide, lumière et ombre.
-
Photo: © David Boureau
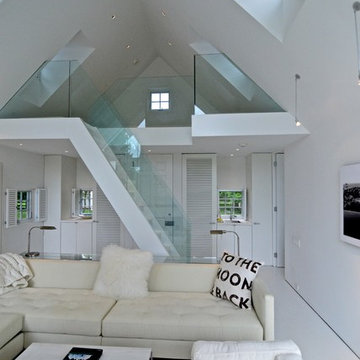
Simon Jacobsen
フィラデルフィアにあるお手頃価格の小さなモダンスタイルのおしゃれなリビング (白い壁、塗装フローリング、標準型暖炉、漆喰の暖炉まわり、内蔵型テレビ) の写真
フィラデルフィアにあるお手頃価格の小さなモダンスタイルのおしゃれなリビング (白い壁、塗装フローリング、標準型暖炉、漆喰の暖炉まわり、内蔵型テレビ) の写真

Wall mount fireplace, travertin surround, tv wall, privacy-filmed windows, bookshelves builtin
サンフランシスコにあるコンテンポラリースタイルのおしゃれなファミリールーム (白い壁、標準型暖炉、石材の暖炉まわり、内蔵型テレビ) の写真
サンフランシスコにあるコンテンポラリースタイルのおしゃれなファミリールーム (白い壁、標準型暖炉、石材の暖炉まわり、内蔵型テレビ) の写真
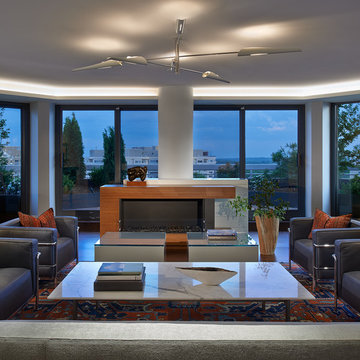
EcoSmart fireplaces in the living room add atmosphere.
Anice Hoachlander, Hoachlander Davis Photography, LLC
ワシントンD.C.にある広いコンテンポラリースタイルのおしゃれなリビング (濃色無垢フローリング、標準型暖炉、木材の暖炉まわり、内蔵型テレビ、白い壁) の写真
ワシントンD.C.にある広いコンテンポラリースタイルのおしゃれなリビング (濃色無垢フローリング、標準型暖炉、木材の暖炉まわり、内蔵型テレビ、白い壁) の写真
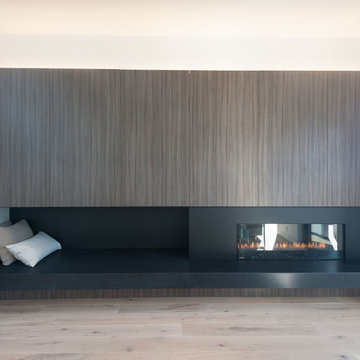
Eddy Joaquim
サンフランシスコにあるラグジュアリーな広い北欧スタイルのおしゃれなLDK (白い壁、淡色無垢フローリング、横長型暖炉、内蔵型テレビ、金属の暖炉まわり) の写真
サンフランシスコにあるラグジュアリーな広い北欧スタイルのおしゃれなLDK (白い壁、淡色無垢フローリング、横長型暖炉、内蔵型テレビ、金属の暖炉まわり) の写真

From the Moment you step under the Taut Green Awning from Central Park West... you begin to feel the Tingling Calm you are about to behold.
As you ascend in the elevator to the Tree Top Floor and enter the Enclave, you know you have arrived, not at a residence, but an experience.
A place that is as Bright and White as the Sun Shining outside the Bank of Windows, yet Tempered by the Green Lush Expanse of all Central Park Laid before your Wandering eyes.
As you turn to Drink in the Apartment, your Eyes are delighted with the Twinkle of Crystal, the Sheen of Marbles, The Roughness of Carved Granite, all played against Cozy Silk and Wool Carpets, Sofas and Chairs that soak you in, the Art and Treasures in glints of Patina-ed Golds and Silver from the Past, The Present and the Future to come, all gift boxed in a setting that harks back to the Golden Age of Pre-War New York but Splashed with Modern Flourishes in design that remind you, you are Here and Now.
In this Trance you can hear the Sounds of Clinking Glasses celebrating a Birthday Celebration, The Laughter of Friends preparing to leave for an Opening Night at the Theater, the soft hush of a night cap toast as you savor in the city lights below before you dream some more, only to wake to the smells of Omelette's and French Toast waiting on White Porcelain with Crisp Linen Napkins all set beside the Mountain of the Sunday New York Times in the Shadow of a Blue Hydrangea arrangement.
The Day and The City awaits you, but you cocoon yourself in the envelope you are savoring, You reach for the Times, or the New Yorker, and curl in, with Cole Porter or Leonard Bernstein wafting through the aerie of peace, as you gaze out the window... Central Park fills with Leaves, People, Rain, or even a Gentle Snow.
This is Central Park West.
This is:
An Experience. Not a Residence.

ミネアポリスにある中くらいなトランジショナルスタイルのおしゃれなオープンリビング (白い壁、標準型暖炉、内蔵型テレビ、セラミックタイルの床、石材の暖炉まわり、グレーの床) の写真
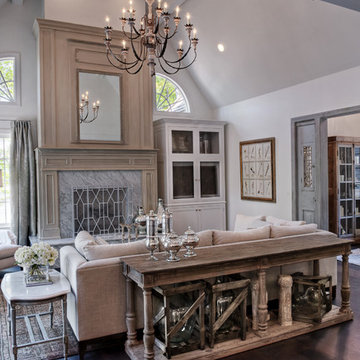
Beautifully decorated family room overlooking lake. Unique windows surround fireplace. Great space with wonderful light.
他の地域にある高級な中くらいなトラディショナルスタイルのおしゃれな独立型リビング (白い壁、濃色無垢フローリング、標準型暖炉、内蔵型テレビ) の写真
他の地域にある高級な中くらいなトラディショナルスタイルのおしゃれな独立型リビング (白い壁、濃色無垢フローリング、標準型暖炉、内蔵型テレビ) の写真

We designed this modern family home from scratch with pattern, texture and organic materials and then layered in custom rugs, custom-designed furniture, custom artwork and pieces that pack a punch.
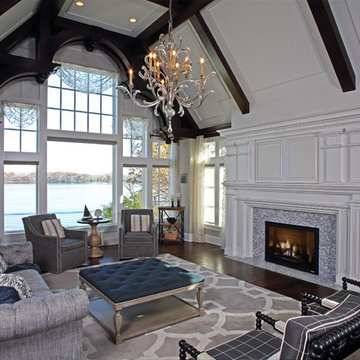
In partnership with Charles Cudd Co.
Photo by John Hruska
Orono MN, Architectural Details, Architecture, JMAD, Jim McNeal, Shingle Style Home, Transitional Design
Entryway, Foyer, Front Door, Double Door, Wood Arches, Ceiling Detail, Built in Fireplace, Lake View

Photographer Chuck O'Rear
サンフランシスコにある広いコンテンポラリースタイルのおしゃれな独立型リビング (白い壁、無垢フローリング、横長型暖炉、漆喰の暖炉まわり、内蔵型テレビ) の写真
サンフランシスコにある広いコンテンポラリースタイルのおしゃれな独立型リビング (白い壁、無垢フローリング、横長型暖炉、漆喰の暖炉まわり、内蔵型テレビ) の写真

A fabulous lounge / living room space with Janey Butler Interiors style & design throughout. Contemporary Large commissioned artwork reveals at the touch of a Crestron button recessed 85" 4K TV with plastered in invisible speakers. With bespoke furniture and joinery and newly installed contemporary fireplace.
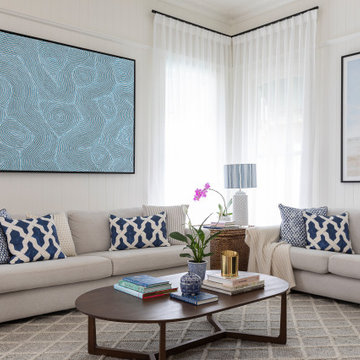
The main living area of the house is a large open plan kitchen/living/dining space. The clients wanted to stay true to the classic blue and white scheme they have always dreamed of so a layering of pattern and texture was the best way to create the perfect look. So the TV wasn't the main attraction we opted for a Samsung Frame TV over a console. When he TV is off it looks like a beautifully framed family photo.
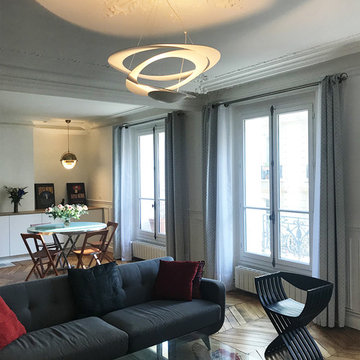
Salon avec coin repas et coin salon/TV. Plafonnier Flos
photo OPM
パリにある広いモダンスタイルのおしゃれなLDK (白い壁、無垢フローリング、内蔵型テレビ) の写真
パリにある広いモダンスタイルのおしゃれなLDK (白い壁、無垢フローリング、内蔵型テレビ) の写真
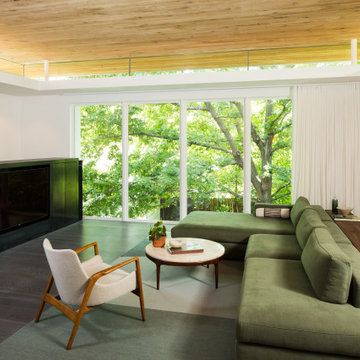
Living room.
オースティンにあるお手頃価格の中くらいなモダンスタイルのおしゃれなLDK (白い壁、濃色無垢フローリング、内蔵型テレビ) の写真
オースティンにあるお手頃価格の中くらいなモダンスタイルのおしゃれなLDK (白い壁、濃色無垢フローリング、内蔵型テレビ) の写真

In the case of the Ivy Lane residence, the al fresco lifestyle defines the design, with a sun-drenched private courtyard and swimming pool demanding regular outdoor entertainment.
By turning its back to the street and welcoming northern views, this courtyard-centred home invites guests to experience an exciting new version of its physical location.
A social lifestyle is also reflected through the interior living spaces, led by the sunken lounge, complete with polished concrete finishes and custom-designed seating. The kitchen, additional living areas and bedroom wings then open onto the central courtyard space, completing a sanctuary of sheltered, social living.
グレーの、黄色いリビング・居間 (内蔵型テレビ、白い壁) の写真
1






