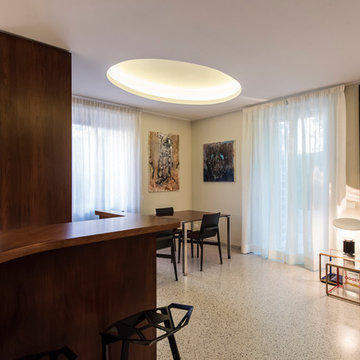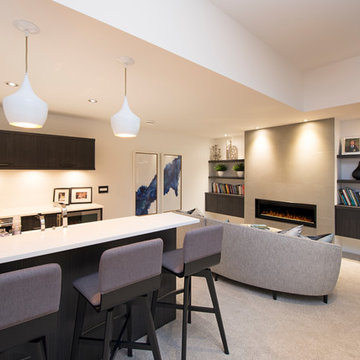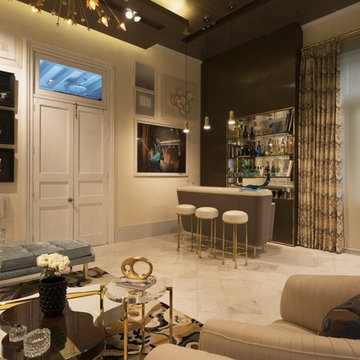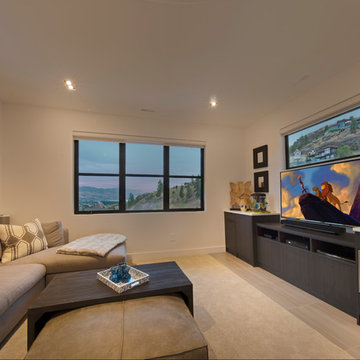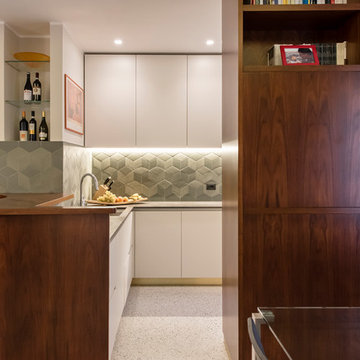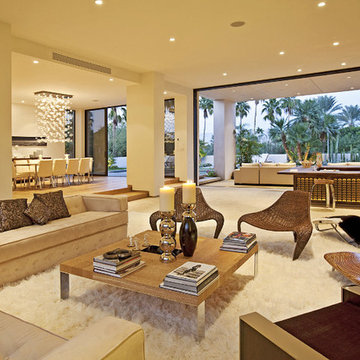絞り込み:
資材コスト
並び替え:今日の人気順
写真 1〜20 枚目(全 40 枚)
1/5

This photo: Interior designer Claire Ownby, who crafted furniture for the great room's living area, took her cues for the palette from the architecture. The sofa's Roma fabric mimics the Cantera Negra stone columns, chairs sport a Pindler granite hue, and the Innovations Rodeo faux leather on the coffee table resembles the floor tiles. Nearby, Shakuff's Tube chandelier hangs over a dining table surrounded by chairs in a charcoal Pindler fabric.
Positioned near the base of iconic Camelback Mountain, “Outside In” is a modernist home celebrating the love of outdoor living Arizonans crave. The design inspiration was honoring early territorial architecture while applying modernist design principles.
Dressed with undulating negra cantera stone, the massing elements of “Outside In” bring an artistic stature to the project’s design hierarchy. This home boasts a first (never seen before feature) — a re-entrant pocketing door which unveils virtually the entire home’s living space to the exterior pool and view terrace.
A timeless chocolate and white palette makes this home both elegant and refined. Oriented south, the spectacular interior natural light illuminates what promises to become another timeless piece of architecture for the Paradise Valley landscape.
Project Details | Outside In
Architect: CP Drewett, AIA, NCARB, Drewett Works
Builder: Bedbrock Developers
Interior Designer: Ownby Design
Photographer: Werner Segarra
Publications:
Luxe Interiors & Design, Jan/Feb 2018, "Outside In: Optimized for Entertaining, a Paradise Valley Home Connects with its Desert Surrounds"
Awards:
Gold Nugget Awards - 2018
Award of Merit – Best Indoor/Outdoor Lifestyle for a Home – Custom
The Nationals - 2017
Silver Award -- Best Architectural Design of a One of a Kind Home - Custom or Spec
http://www.drewettworks.com/outside-in/
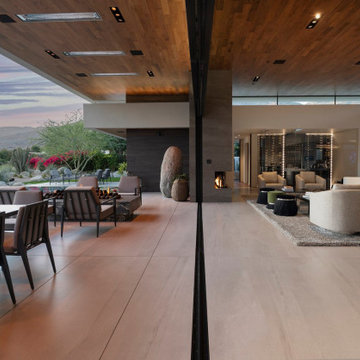
Bighorn Palm Desert luxury home with indoor outdoor design. Photo by William MacCollum.
ロサンゼルスにある広いモダンスタイルのおしゃれなリビング (白い壁、磁器タイルの床、標準型暖炉、石材の暖炉まわり、テレビなし、白い床、折り上げ天井) の写真
ロサンゼルスにある広いモダンスタイルのおしゃれなリビング (白い壁、磁器タイルの床、標準型暖炉、石材の暖炉まわり、テレビなし、白い床、折り上げ天井) の写真

Saturated emerald velvet sofas with warm decorative accessories mix with black and natural cane.
他の地域にあるお手頃価格の広いコンテンポラリースタイルのおしゃれなファミリールーム (ホームバー、白い壁、磁器タイルの床、据え置き型テレビ、白い床、表し梁) の写真
他の地域にあるお手頃価格の広いコンテンポラリースタイルのおしゃれなファミリールーム (ホームバー、白い壁、磁器タイルの床、据え置き型テレビ、白い床、表し梁) の写真
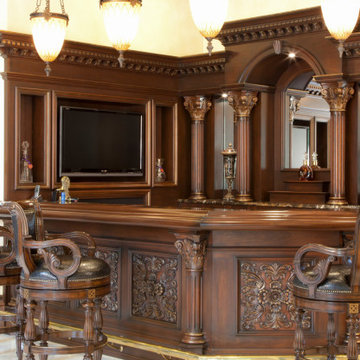
The dark mahogany stained interior elements bring a sense of uniqueness to the overall composition of the space. Adorned with rich hand carved details, the darker tones of the material itself allow for the intricate details to be highlighted even more. Using these contrasting tones to bring out the most out of each element in the space.
For more projects visit our website wlkitchenandhome.com
.
.
.
#livingroom #luxurylivingroom #livingroomideas #residentialinteriors #luxuryhomedesign #luxuryfurniture #luxuryinteriordesign #elegantfurniture #mansiondesing #tvunit #luxurytvunit #tvunitdesign #fireplace #manteldesign #woodcarving #homebar #entertainmentroom #carvedfurniture #tvcabinet #custombar #classicfurniture #cofferedceiling #woodworker #newjerseyfurniture #ornatefurniture #bardesigner #furnituredesigner #newyorkfurniture #classicdesigner
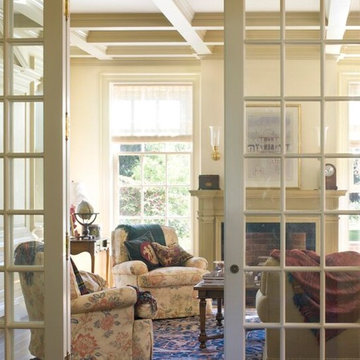
Family room with a coffered ceiling. Photographer: Mark Darley
サンフランシスコにある高級な広いトラディショナルスタイルのおしゃれなオープンリビング (ホームバー、白い壁、淡色無垢フローリング、標準型暖炉、木材の暖炉まわり、テレビなし、白い床) の写真
サンフランシスコにある高級な広いトラディショナルスタイルのおしゃれなオープンリビング (ホームバー、白い壁、淡色無垢フローリング、標準型暖炉、木材の暖炉まわり、テレビなし、白い床) の写真
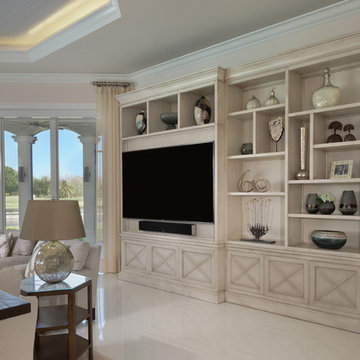
Design by Mylene Robert & Sherri DuPont
Photography by Lori Hamilton
マイアミにある高級な広い地中海スタイルのおしゃれなオープンリビング (ホームバー、白い壁、壁掛け型テレビ、白い床、セラミックタイルの床) の写真
マイアミにある高級な広い地中海スタイルのおしゃれなオープンリビング (ホームバー、白い壁、壁掛け型テレビ、白い床、セラミックタイルの床) の写真
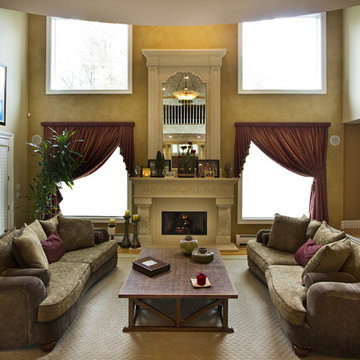
- open, airy earthy, inviting
- custom glass car tiles
- antique coffee table
- limestone fireplace with antique mirror
ニューヨークにある広いトラディショナルスタイルのおしゃれなオープンリビング (ホームバー、茶色い壁、カーペット敷き、標準型暖炉、石材の暖炉まわり、白い床、壁掛け型テレビ) の写真
ニューヨークにある広いトラディショナルスタイルのおしゃれなオープンリビング (ホームバー、茶色い壁、カーペット敷き、標準型暖炉、石材の暖炉まわり、白い床、壁掛け型テレビ) の写真
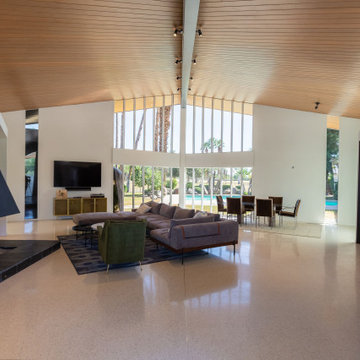
他の地域にある高級な広いミッドセンチュリースタイルのおしゃれなリビング (白い壁、標準型暖炉、金属の暖炉まわり、壁掛け型テレビ、白い床、三角天井) の写真
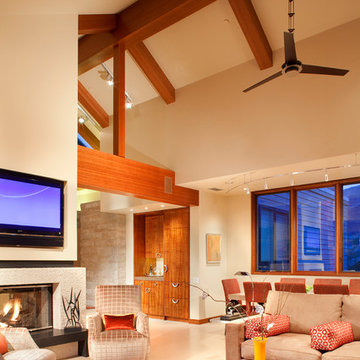
This vacation home allows for friends and family to relax in luxury and comfort. In this combined living and dining space the vaulted ceilings are lined with natural wood beams. Photo by James Ray Spahn
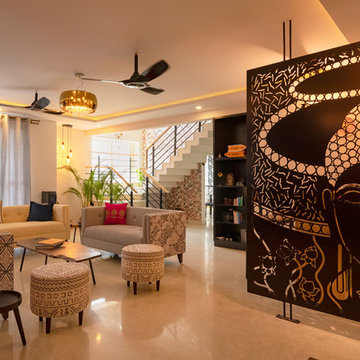
For a family that entertains a lot, the largish living room was re-organized to carve out a bar nook separated from the foyer by a large buddha metal screen. The location of the bar facilitates easy circulation to the main seating area while entertaining and remains unobtrusive when not in use.
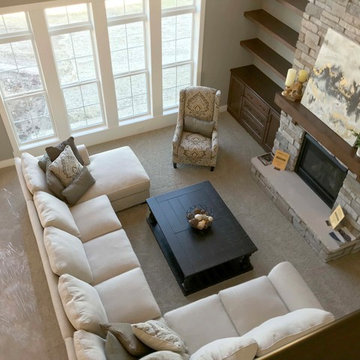
他の地域にある高級な広いトラディショナルスタイルのおしゃれなリビング (ベージュの壁、カーペット敷き、標準型暖炉、石材の暖炉まわり、壁掛け型テレビ、白い床) の写真
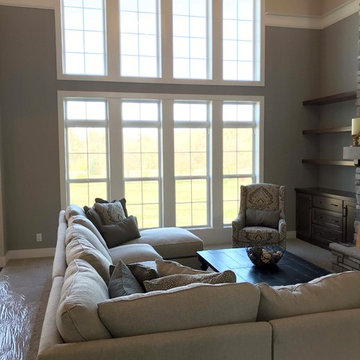
他の地域にある高級な広いトラディショナルスタイルのおしゃれなリビング (ベージュの壁、カーペット敷き、標準型暖炉、石材の暖炉まわり、壁掛け型テレビ、白い床) の写真
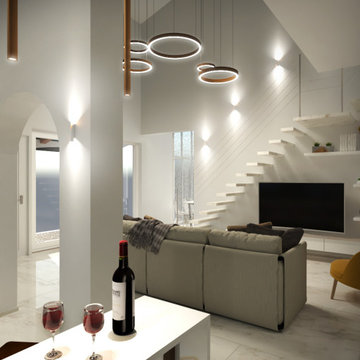
Il soggiorno è definito da uno spazio a doppia altezza che fornisce ampio respiro all'ambiente. Una scala con gradini a sbalzo collega lo spazio living con il piano mansardato
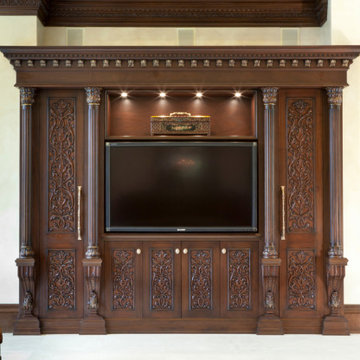
The dark mahogany stained interior elements bring a sense of uniqueness to the overall composition of the space. Adorned with rich hand carved details, the darker tones of the material itself allow for the intricate details to be highlighted even more. Using these contrasting tones to bring out the most out of each element in the space.
For more projects visit our website wlkitchenandhome.com
.
.
.
#livingroom #luxurylivingroom #livingroomideas #residentialinteriors #luxuryhomedesign #luxuryfurniture #luxuryinteriordesign #elegantfurniture #mansiondesing #tvunit #luxurytvunit #tvunitdesign #fireplace #manteldesign #woodcarving #homebar #entertainmentroom #carvedfurniture #tvcabinet #custombar #classicfurniture #cofferedceiling #woodworker #newjerseyfurniture #ornatefurniture #bardesigner #furnituredesigner #newyorkfurniture #classicdesigner
広いブラウンのリビング・居間 (白い床、ホームバー) の写真
1




