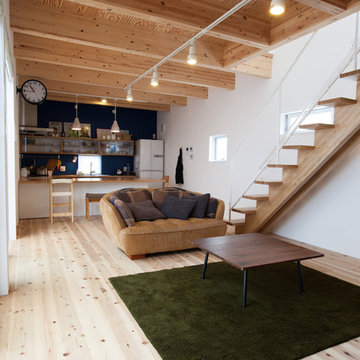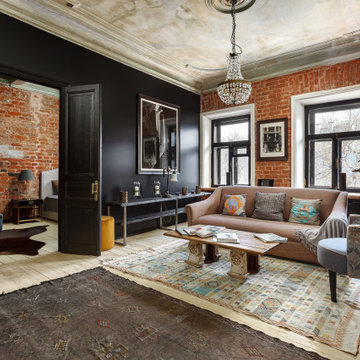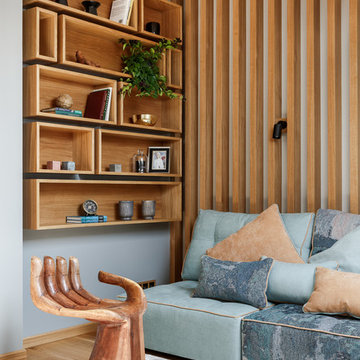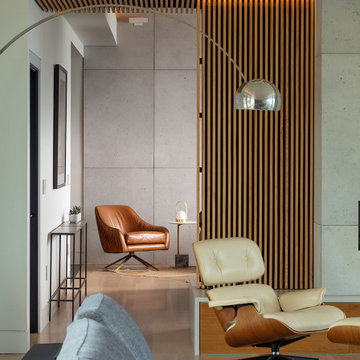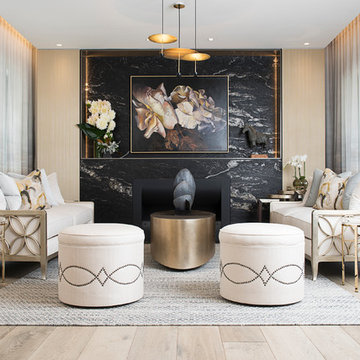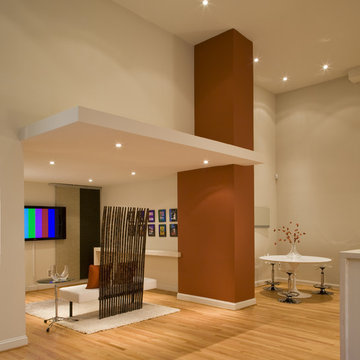ブラウンのリビング・居間 (淡色無垢フローリング、アクセントウォール) の写真
並び替え:今日の人気順
写真 1〜20 枚目(全 96 枚)

Understated luxury and timeless elegance.
ロンドンにあるお手頃価格の小さなコンテンポラリースタイルのおしゃれなLDK (ライブラリー、白い壁、淡色無垢フローリング、内蔵型テレビ、ベージュの床、格子天井、壁紙、アクセントウォール) の写真
ロンドンにあるお手頃価格の小さなコンテンポラリースタイルのおしゃれなLDK (ライブラリー、白い壁、淡色無垢フローリング、内蔵型テレビ、ベージュの床、格子天井、壁紙、アクセントウォール) の写真

LB Interior Photography Architectural and Interior photographer based in London.
Available throughout all the UK and abroad for special projects.
ロンドンにある北欧スタイルのおしゃれなファミリールーム (グレーの壁、淡色無垢フローリング、暖炉なし、据え置き型テレビ、ベージュの床、アクセントウォール) の写真
ロンドンにある北欧スタイルのおしゃれなファミリールーム (グレーの壁、淡色無垢フローリング、暖炉なし、据え置き型テレビ、ベージュの床、アクセントウォール) の写真
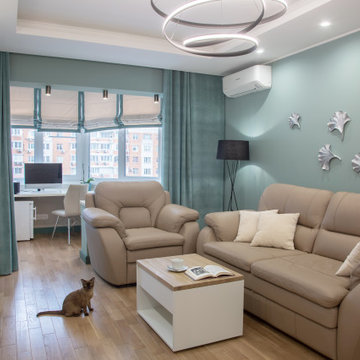
モスクワにあるお手頃価格の中くらいなコンテンポラリースタイルのおしゃれなリビング (ライブラリー、緑の壁、淡色無垢フローリング、暖炉なし、壁掛け型テレビ、ベージュの床、折り上げ天井、壁紙、アクセントウォール) の写真
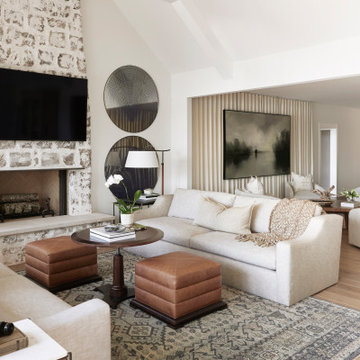
This design involved a renovation and expansion of the existing home. The result is to provide for a multi-generational legacy home. It is used as a communal spot for gathering both family and work associates for retreats. ADA compliant.
Photographer: Zeke Ruelas

Stephani Buchman Photography
トロントにある中くらいなトランジショナルスタイルのおしゃれなファミリールーム (青い壁、淡色無垢フローリング、暖炉なし、壁掛け型テレビ、アクセントウォール) の写真
トロントにある中くらいなトランジショナルスタイルのおしゃれなファミリールーム (青い壁、淡色無垢フローリング、暖炉なし、壁掛け型テレビ、アクセントウォール) の写真

Photography - Toni Soluri Photography
Architecture - dSPACE Studio
シカゴにある巨大なコンテンポラリースタイルのおしゃれなオープンリビング (白い壁、淡色無垢フローリング、標準型暖炉、石材の暖炉まわり、埋込式メディアウォール、アクセントウォール) の写真
シカゴにある巨大なコンテンポラリースタイルのおしゃれなオープンリビング (白い壁、淡色無垢フローリング、標準型暖炉、石材の暖炉まわり、埋込式メディアウォール、アクセントウォール) の写真

サセックスにあるラグジュアリーな広いトランジショナルスタイルのおしゃれなLDK (ミュージックルーム、ピンクの壁、淡色無垢フローリング、薪ストーブ、石材の暖炉まわり、ベージュの床、三角天井、アクセントウォール) の写真

Upstairs living area complete with wall mounted TV, under-lit floating shelves, fireplace, and a built-in desk
ダラスにある広いコンテンポラリースタイルのおしゃれなファミリールーム (白い壁、淡色無垢フローリング、横長型暖炉、壁掛け型テレビ、石材の暖炉まわり、アクセントウォール) の写真
ダラスにある広いコンテンポラリースタイルのおしゃれなファミリールーム (白い壁、淡色無垢フローリング、横長型暖炉、壁掛け型テレビ、石材の暖炉まわり、アクセントウォール) の写真

Klopf Architecture and Outer space Landscape Architects designed a new warm, modern, open, indoor-outdoor home in Los Altos, California. Inspired by mid-century modern homes but looking for something completely new and custom, the owners, a couple with two children, bought an older ranch style home with the intention of replacing it.
Created on a grid, the house is designed to be at rest with differentiated spaces for activities; living, playing, cooking, dining and a piano space. The low-sloping gable roof over the great room brings a grand feeling to the space. The clerestory windows at the high sloping roof make the grand space light and airy.
Upon entering the house, an open atrium entry in the middle of the house provides light and nature to the great room. The Heath tile wall at the back of the atrium blocks direct view of the rear yard from the entry door for privacy.
The bedrooms, bathrooms, play room and the sitting room are under flat wing-like roofs that balance on either side of the low sloping gable roof of the main space. Large sliding glass panels and pocketing glass doors foster openness to the front and back yards. In the front there is a fenced-in play space connected to the play room, creating an indoor-outdoor play space that could change in use over the years. The play room can also be closed off from the great room with a large pocketing door. In the rear, everything opens up to a deck overlooking a pool where the family can come together outdoors.
Wood siding travels from exterior to interior, accentuating the indoor-outdoor nature of the house. Where the exterior siding doesn’t come inside, a palette of white oak floors, white walls, walnut cabinetry, and dark window frames ties all the spaces together to create a uniform feeling and flow throughout the house. The custom cabinetry matches the minimal joinery of the rest of the house, a trim-less, minimal appearance. Wood siding was mitered in the corners, including where siding meets the interior drywall. Wall materials were held up off the floor with a minimal reveal. This tight detailing gives a sense of cleanliness to the house.
The garage door of the house is completely flush and of the same material as the garage wall, de-emphasizing the garage door and making the street presentation of the house kinder to the neighborhood.
The house is akin to a custom, modern-day Eichler home in many ways. Inspired by mid-century modern homes with today’s materials, approaches, standards, and technologies. The goals were to create an indoor-outdoor home that was energy-efficient, light and flexible for young children to grow. This 3,000 square foot, 3 bedroom, 2.5 bathroom new house is located in Los Altos in the heart of the Silicon Valley.
Klopf Architecture Project Team: John Klopf, AIA, and Chuang-Ming Liu
Landscape Architect: Outer space Landscape Architects
Structural Engineer: ZFA Structural Engineers
Staging: Da Lusso Design
Photography ©2018 Mariko Reed
Location: Los Altos, CA
Year completed: 2017
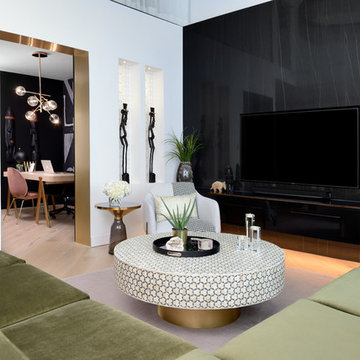
Views to the main floor office. We went with a black and gold theme with pops of colour. The gold archway to the office creates a grand entry. We built two accent niches for african sculptures and a new build out for extra storage and beautiful stone. We finished off the place with lucite details like the candles and railing.
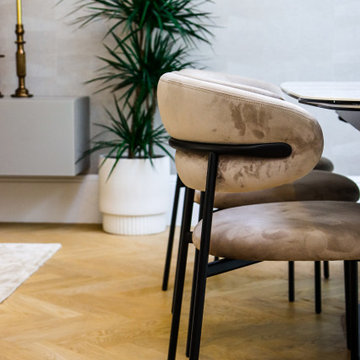
Our clients asked us to design a contemporary home for a young family in a neutral colour scheme.
Our process:
- Assessing the space: After numerous discussions with our clients we knew how the space will be used and were able to make the most of the available square footage.
- Creating the Design Concept: We used concept and mood boards, 2D & 3D floor plans to explain the clients our vision of the space.
- Selecting Materials and Finishes: For the family with young children we wanted to use materials that are durable and easy to maintain, as well as visually appealing.
- Refining the Design: We collaborated a lot with the clients at this stage, making sure the design was reflecting the client's style and personality.
- Refurbishing the property: We were working with reputable contractors to bring our designs to life.
- Procuring furniture, accessories and fixtures.
- Installation: There was close coordination with contractors to ensure that all the items were installed exactly how we intended in our design concept.
- Styling: We helped the property owners to style the spaces so that all the areas felt harmonious and cohesive.
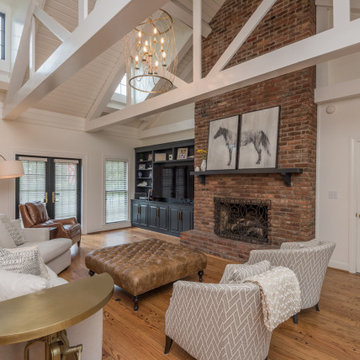
ルイビルにある広いトラディショナルスタイルのおしゃれなオープンリビング (白い壁、淡色無垢フローリング、標準型暖炉、レンガの暖炉まわり、テレビなし、茶色い床、表し梁、白い天井、アクセントウォール) の写真
ブラウンのリビング・居間 (淡色無垢フローリング、アクセントウォール) の写真
1
