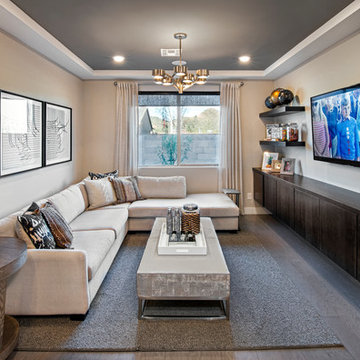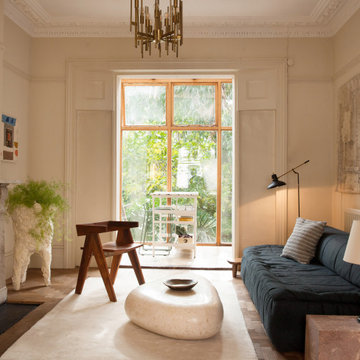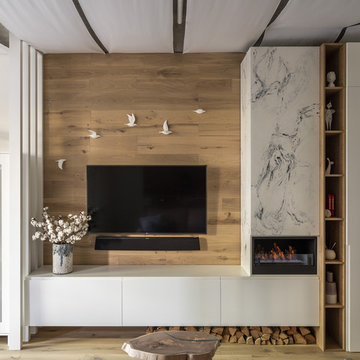絞り込み:
資材コスト
並び替え:今日の人気順
写真 1〜20 枚目(全 18,177 枚)
1/5

Formal Living Room with custom refined sisal area rug, antique French wall sconces, furnishings in a mix of textures within a neutral palate.
ヒューストンにあるシャビーシック調のおしゃれなファミリールーム (ミュージックルーム、ベージュの壁、無垢フローリング、テレビなし) の写真
ヒューストンにあるシャビーシック調のおしゃれなファミリールーム (ミュージックルーム、ベージュの壁、無垢フローリング、テレビなし) の写真

Rikki Snyder
バーリントンにある広いラスティックスタイルのおしゃれなLDK (ベージュの壁、標準型暖炉、石材の暖炉まわり、茶色い床、無垢フローリング、埋込式メディアウォール) の写真
バーリントンにある広いラスティックスタイルのおしゃれなLDK (ベージュの壁、標準型暖炉、石材の暖炉まわり、茶色い床、無垢フローリング、埋込式メディアウォール) の写真

A lovely, relaxing family room, complete with gorgeous stone surround fireplace, topped with beautiful crown molding and beadboard above. Open beams and a painted ceiling, the French Slider doors with transoms all contribute to the feeling of lightness and space. Gorgeous hardwood flooring, buttboard walls behind the open book shelves and white crown molding for the cabinets, floorboards, door framing...simply lovely.
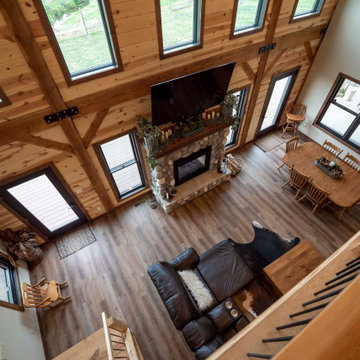
Open concept post and beam living and dining room
お手頃価格の広いラスティックスタイルのおしゃれなLDK (ベージュの壁、無垢フローリング、積石の暖炉まわり、壁掛け型テレビ、茶色い床、三角天井) の写真
お手頃価格の広いラスティックスタイルのおしゃれなLDK (ベージュの壁、無垢フローリング、積石の暖炉まわり、壁掛け型テレビ、茶色い床、三角天井) の写真

Our clients in Tower Lakes, IL, needed more storage and functionality from their kitchen. They were primarily focused on finding the right combination of cabinets, shelves, and drawers that fit all their cookware, flatware, and appliances. They wanted a brighter, bigger space with a natural cooking flow and plenty of storage. Soffits and crown molding needed to be removed to make the kitchen feel larger. Redesign elements included: relocating the fridge, adding a baking station and coffee bar, and placing the microwave in the kitchen island.
Advance Design Studio’s Claudia Pop offered functional, creative, and unique solutions to the homeowners’ problems. Our clients wanted a unique kitchen that was not completely white, a balance of design and function. Claudia offered functional, creative, and unique solutions to Chad and Karen’s kitchen design challenges. The first thing to go was soffits. Today, most kitchens can benefit from the added height and space; removing soffits is nearly always step one. Steely gray-blue was the color of choice for a freshly unique look bringing a sophisticated-looking space to wrap around the fresh new kitchen. Cherry cabinetry in a true brown stain compliments the stormy accents with sharp contrasting white Cambria quartz top balancing out the space with a dramatic flair.
“We wanted something unique and special in this space, something none of the neighbors would have,” said Claudia.
The dramatic veined Cambria countertops continue upward into a backsplash behind three complimentary open shelves. These countertops provide visual texture and movement in the kitchen. The kitchen includes two larder cabinets for both the coffee bar and baking station. The kitchen is now functional and unique in design.
“When we design a new kitchen space, as designers, we are always looking for ways to balance interesting design elements with practical functionality,” Claudia said. “This kitchen’s new design is not only way more functional but is stunning in a way a piece of art can catch one’s attention.”
Decorative mullions with mirrored inserts sit atop dual sentinel pantries flanking the new refrigerator, while a 48″ dual fuel Wolf range replaced the island cooktop and double oven. The new microwave is cleverly hidden within the island, eliminating the cluttered counter and attention-grabbing wall of stainless steel from the previous space.
The family room was completely renovated, including a beautifully functional entertainment bar with the same combination of woods and stone as the kitchen and coffee bar. Mesh inserts instead of plain glass add visual texture while revealing pristine glassware. Handcrafted built-ins surround the fireplace.
The beautiful and efficient design created by designer Claudia transitioned directly to the installation team seamlessly, much like the basement project experience Chad and Karen enjoyed previously.
“We definitely will and have recommended Advance Design Studio to friends who are looking to embark on a project small or large,” Karen said.
“Everything that was designed and built exactly how we envisioned it, and we are really enjoying it to its full potential,” Karen said.
Our award-winning design team would love to create a beautiful, functional, and spacious place for you and your family. With our “Common Sense Remodeling” approach, the process of renovating your home has never been easier. Contact us today at 847-665-1711 or schedule an appointment.

Our clients selected a great combination of products and materials to enable our craftsmen to create a spectacular entry and great room to this custom home completed in 2020.
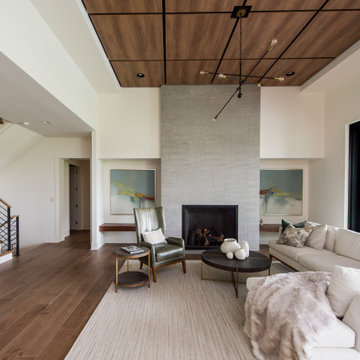
Our Indianapolis studio gave this home an elegant, sophisticated look with sleek, edgy lighting, modern furniture, metal accents, tasteful art, and printed, textured wallpaper and accessories.
Builder: Old Town Design Group
Photographer - Sarah Shields
---
Project completed by Wendy Langston's Everything Home interior design firm, which serves Carmel, Zionsville, Fishers, Westfield, Noblesville, and Indianapolis.
For more about Everything Home, click here: https://everythinghomedesigns.com/
To learn more about this project, click here:
https://everythinghomedesigns.com/portfolio/midwest-luxury-living/
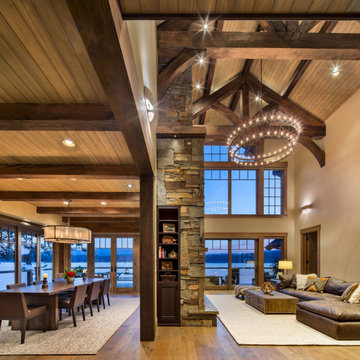
Great Room and Dining Room with views of Priest Lake, Idaho. Photo by Marie-Dominique Verdier.
シアトルにある中くらいなラスティックスタイルのおしゃれなLDK (無垢フローリング、標準型暖炉、石材の暖炉まわり、ベージュの床、三角天井、ベージュの壁) の写真
シアトルにある中くらいなラスティックスタイルのおしゃれなLDK (無垢フローリング、標準型暖炉、石材の暖炉まわり、ベージュの床、三角天井、ベージュの壁) の写真
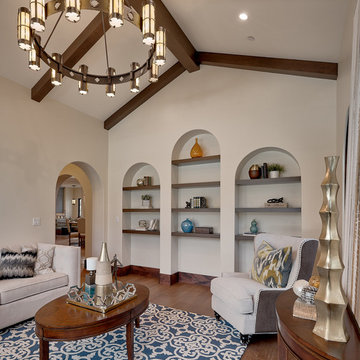
サンフランシスコにあるラグジュアリーな広いトラディショナルスタイルのおしゃれな独立型リビング (ライブラリー、ベージュの壁、無垢フローリング、テレビなし、茶色い床) の写真
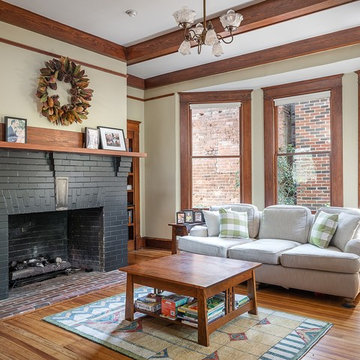
The natural light pours right into this stunning living room thanks to the newly refurbished windows.
アトランタにある高級な広いトラディショナルスタイルのおしゃれな独立型リビング (ベージュの壁、標準型暖炉、レンガの暖炉まわり、茶色い床、無垢フローリング) の写真
アトランタにある高級な広いトラディショナルスタイルのおしゃれな独立型リビング (ベージュの壁、標準型暖炉、レンガの暖炉まわり、茶色い床、無垢フローリング) の写真
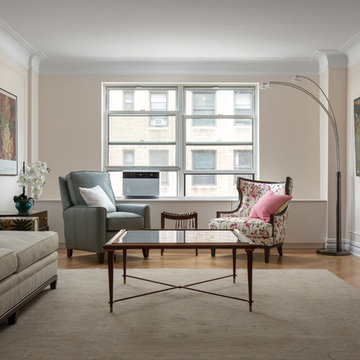
The dominant colors in the interior of this family room - pink, gray, white, and light brown - form a warm, gentle, calm background against which the main elements such as a sofa, armchairs, a coffee table and other furniture pieces are clearly visible.
Colorful paintings, living houseplants, books, magazines, vases, and pillows act as expressive decorative elements in the interior design of this room.
Make your family room as beautiful, fully functional, and stylish as this one in the photo. Our best interior designers are always ready to help you with it. Contact them as soon as possible and get the perfect family room!

フェニックスにあるサンタフェスタイルのおしゃれなオープンリビング (ホームバー、ベージュの壁、標準型暖炉、石材の暖炉まわり、壁掛け型テレビ、茶色い床、無垢フローリング) の写真
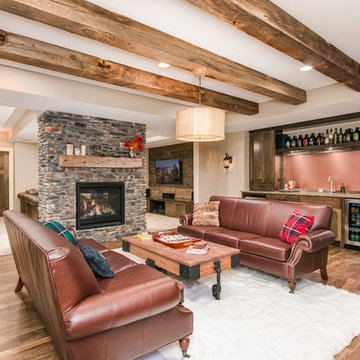
Scott Amundson Photography
ミネアポリスにある高級な中くらいなラスティックスタイルのおしゃれなリビング (ベージュの壁、ラミネートの床、両方向型暖炉、石材の暖炉まわり、茶色い床) の写真
ミネアポリスにある高級な中くらいなラスティックスタイルのおしゃれなリビング (ベージュの壁、ラミネートの床、両方向型暖炉、石材の暖炉まわり、茶色い床) の写真
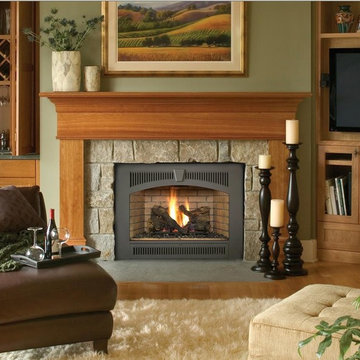
ナッシュビルにあるお手頃価格の中くらいなトラディショナルスタイルのおしゃれなリビング (ベージュの壁、標準型暖炉、茶色い床、無垢フローリング、タイルの暖炉まわり、テレビなし) の写真
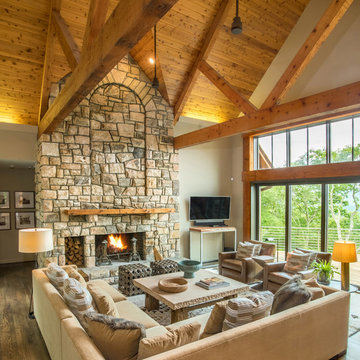
A modern mountain renovation of an inherited mountain home in North Carolina. We brought the 1990's home in the the 21st century with a redesign of living spaces, changing out dated windows for stacking doors, with an industrial vibe. The new design breaths and compliments the beautiful vistas outside, enhancing, not blocking.
ブラウンのリビング・居間 (ラミネートの床、無垢フローリング、ベージュの壁) の写真
1




