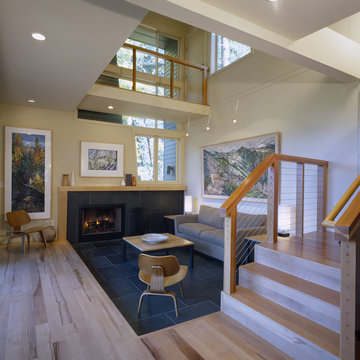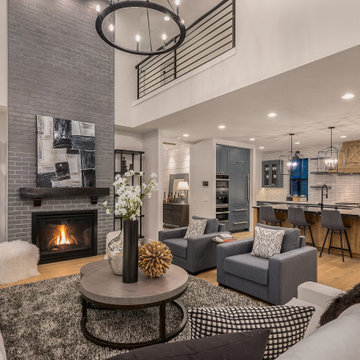絞り込み:
資材コスト
並び替え:今日の人気順
写真 1〜20 枚目(全 123 枚)
1/4

Martha O'Hara Interiors, Interior Selections & Furnishings | Charles Cudd De Novo, Architecture | Troy Thies Photography | Shannon Gale, Photo Styling

Designed in sharp contrast to the glass walled living room above, this space sits partially underground. Precisely comfy for movie night.
シカゴにある高級な広いラスティックスタイルのおしゃれな独立型リビング (ベージュの壁、スレートの床、標準型暖炉、金属の暖炉まわり、壁掛け型テレビ、黒い床、板張り天井、板張り壁、グレーとブラウン) の写真
シカゴにある高級な広いラスティックスタイルのおしゃれな独立型リビング (ベージュの壁、スレートの床、標準型暖炉、金属の暖炉まわり、壁掛け型テレビ、黒い床、板張り天井、板張り壁、グレーとブラウン) の写真

One amazing velvet sectional and a few small details give this old living room new life. Custom built coffee table from reclaimed beadboard. As seen on HGTV.com photos by www.bloodfirestudios.com
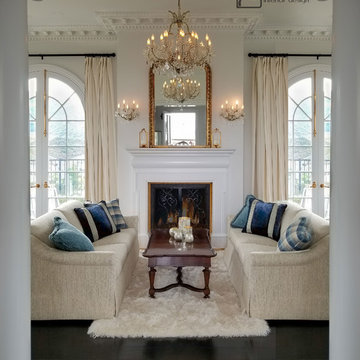
Guest House living room with ornate white moldings. In traditional style with contemporary colors. Gold, white, cream and blue furnishings.
White, gold and almost black are used in this very large, traditional remodel of an original Landry Group Home, filled with contemporary furniture, modern art and decor. White painted moldings on walls and ceilings, combined with black stained wide plank wood flooring. Very grand spaces, including living room, family room, dining room and music room feature hand knotted rugs in modern light grey, gold and black free form styles. All large rooms, including the master suite, feature white painted fireplace surrounds in carved moldings. Music room is stunning in black venetian plaster and carved white details on the ceiling with burgandy velvet upholstered chairs and a burgandy accented Baccarat Crystal chandelier. All lighting throughout the home, including the stairwell and extra large dining room hold Baccarat lighting fixtures. Master suite is composed of his and her baths, a sitting room divided from the master bedroom by beautiful carved white doors. Guest house shows arched white french doors, ornate gold mirror, and carved crown moldings. All the spaces are comfortable and cozy with warm, soft textures throughout. Project Location: Lake Sherwood, Westlake, California. Project designed by Maraya Interior Design. From their beautiful resort town of Ojai, they serve clients in Montecito, Hope Ranch, Malibu and Calabasas, across the tri-county area of Santa Barbara, Ventura and Los Angeles, south to Hidden Hills.

accent chair, accent table, acrylic, area rug, bench, counterstools, living room, lamp, light fixtures, pillows, sectional, mirror, stone tables, swivel chair, wood treads, TV, fireplace, luxury, accessories, black, red, blue,

Modern living room with striking furniture, black walls and floor, and garden access. Photo by Jonathan Little Photography.
ハンプシャーにある広いコンテンポラリースタイルのおしゃれなリビング (黒い壁、濃色無垢フローリング、標準型暖炉、石材の暖炉まわり、テレビなし、黒い床、グレーと黒) の写真
ハンプシャーにある広いコンテンポラリースタイルのおしゃれなリビング (黒い壁、濃色無垢フローリング、標準型暖炉、石材の暖炉まわり、テレビなし、黒い床、グレーと黒) の写真
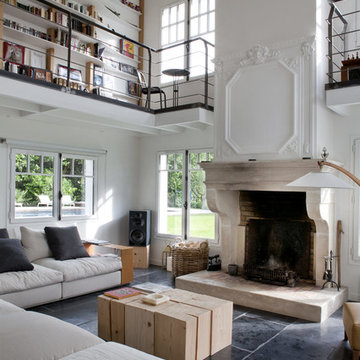
Olivier Chabaud
パリにあるエクレクティックスタイルのおしゃれなLDK (白い壁、標準型暖炉、石材の暖炉まわり、黒い床) の写真
パリにあるエクレクティックスタイルのおしゃれなLDK (白い壁、標準型暖炉、石材の暖炉まわり、黒い床) の写真
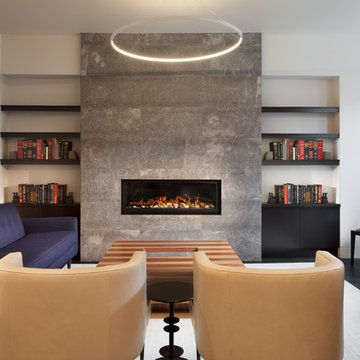
©Morgan Howarth Photography
ワシントンD.C.にある中くらいなコンテンポラリースタイルのおしゃれなLDK (標準型暖炉、石材の暖炉まわり、白い壁、濃色無垢フローリング、黒い床、青いソファ) の写真
ワシントンD.C.にある中くらいなコンテンポラリースタイルのおしゃれなLDK (標準型暖炉、石材の暖炉まわり、白い壁、濃色無垢フローリング、黒い床、青いソファ) の写真
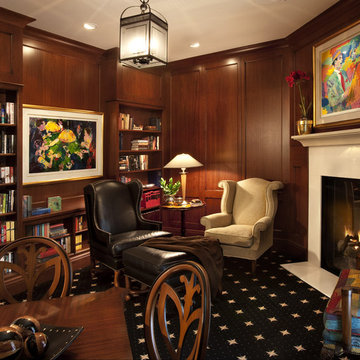
ミルウォーキーにある小さなトラディショナルスタイルのおしゃれな独立型ファミリールーム (ライブラリー、茶色い壁、カーペット敷き、標準型暖炉、テレビなし、黒い床) の写真
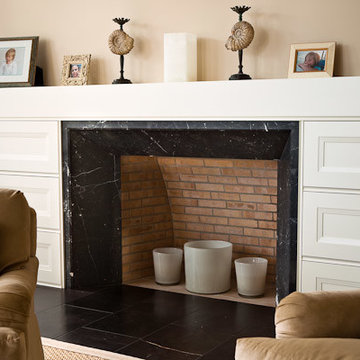
Marble Fireplace surround
マイアミにある中くらいなコンテンポラリースタイルのおしゃれなファミリールーム (茶色い壁、磁器タイルの床、標準型暖炉、石材の暖炉まわり、黒い床) の写真
マイアミにある中くらいなコンテンポラリースタイルのおしゃれなファミリールーム (茶色い壁、磁器タイルの床、標準型暖炉、石材の暖炉まわり、黒い床) の写真
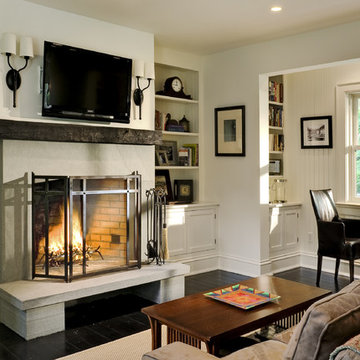
Small Home.
Family Room
-Photographer: Rob Karosis
ニューヨークにあるトラディショナルスタイルのおしゃれなリビング (濃色無垢フローリング、標準型暖炉、壁掛け型テレビ、黒い床) の写真
ニューヨークにあるトラディショナルスタイルのおしゃれなリビング (濃色無垢フローリング、標準型暖炉、壁掛け型テレビ、黒い床) の写真

アトランタにある高級な広いトランジショナルスタイルのおしゃれなロフトリビング (ライブラリー、白い壁、淡色無垢フローリング、標準型暖炉、タイルの暖炉まわり、壁掛け型テレビ、黒い床) の写真
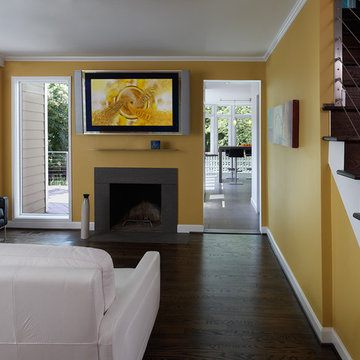
Living room remodel that was part of whole-house remodel. Photography by Maxwell MacKenzie.
ワシントンD.C.にあるコンテンポラリースタイルのおしゃれなリビング (標準型暖炉、壁掛け型テレビ、黒い床) の写真
ワシントンD.C.にあるコンテンポラリースタイルのおしゃれなリビング (標準型暖炉、壁掛け型テレビ、黒い床) の写真
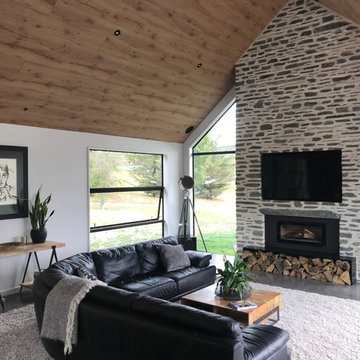
homeowner
他の地域にある広いモダンスタイルのおしゃれなLDK (白い壁、コンクリートの床、標準型暖炉、石材の暖炉まわり、壁掛け型テレビ、黒い床) の写真
他の地域にある広いモダンスタイルのおしゃれなLDK (白い壁、コンクリートの床、標準型暖炉、石材の暖炉まわり、壁掛け型テレビ、黒い床) の写真
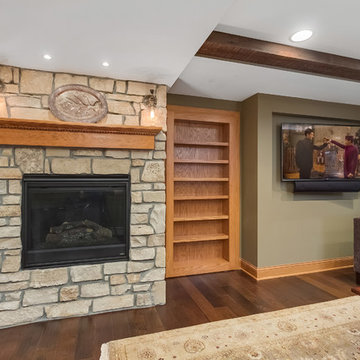
Basement TV area with stone wall fireplace, built-in bookcase and hard wood floors. ©Finished Basement Company
ミネアポリスにある中くらいなトランジショナルスタイルのおしゃれなオープンリビング (ゲームルーム、ベージュの壁、濃色無垢フローリング、標準型暖炉、石材の暖炉まわり、壁掛け型テレビ、黒い床) の写真
ミネアポリスにある中くらいなトランジショナルスタイルのおしゃれなオープンリビング (ゲームルーム、ベージュの壁、濃色無垢フローリング、標準型暖炉、石材の暖炉まわり、壁掛け型テレビ、黒い床) の写真
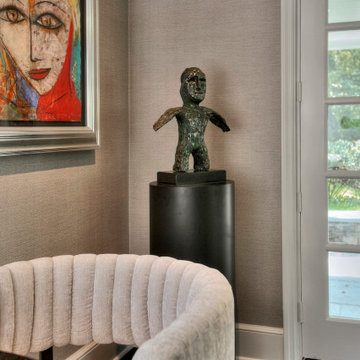
MODERN UPDATE TO A CLASSIC HOME
UPDATED FIREPLACE W/STATUARY MARBLE AND CUSTOM BRASS TRIMMED FIREPLACE SCREEN
MINIMAL APPROACH TO MODERN DESIGNMODERN ART
GAME TABLE
SCULPTURE
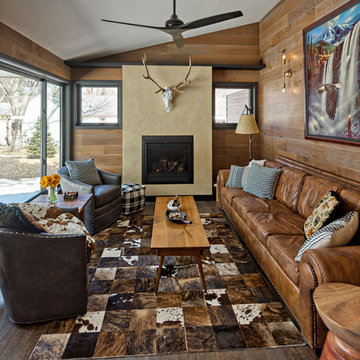
The one room in the home with that modern rustic feel. With the European mount elk and the cowhide rug as the natural inspiration for the room, the modern feel and warmth makes this place somewhere to be all the time. Oak engineered floors on the walls, vinyl floor, venetian plaster fireplace surround, and black windows and trim.
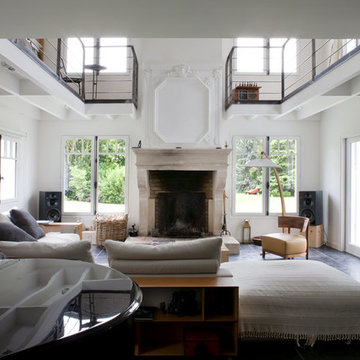
Olivier Chabaud
パリにあるエクレクティックスタイルのおしゃれなLDK (白い壁、標準型暖炉、石材の暖炉まわり、黒い床) の写真
パリにあるエクレクティックスタイルのおしゃれなLDK (白い壁、標準型暖炉、石材の暖炉まわり、黒い床) の写真
ブラウンのリビング・居間 (標準型暖炉、黒い床) の写真
1




