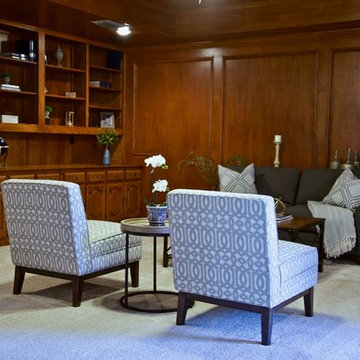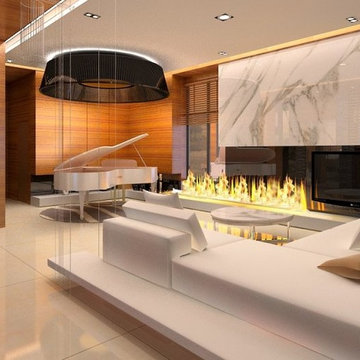絞り込み:
資材コスト
並び替え:今日の人気順
写真 1〜20 枚目(全 67 枚)
1/5

This photo: Interior designer Claire Ownby, who crafted furniture for the great room's living area, took her cues for the palette from the architecture. The sofa's Roma fabric mimics the Cantera Negra stone columns, chairs sport a Pindler granite hue, and the Innovations Rodeo faux leather on the coffee table resembles the floor tiles. Nearby, Shakuff's Tube chandelier hangs over a dining table surrounded by chairs in a charcoal Pindler fabric.
Positioned near the base of iconic Camelback Mountain, “Outside In” is a modernist home celebrating the love of outdoor living Arizonans crave. The design inspiration was honoring early territorial architecture while applying modernist design principles.
Dressed with undulating negra cantera stone, the massing elements of “Outside In” bring an artistic stature to the project’s design hierarchy. This home boasts a first (never seen before feature) — a re-entrant pocketing door which unveils virtually the entire home’s living space to the exterior pool and view terrace.
A timeless chocolate and white palette makes this home both elegant and refined. Oriented south, the spectacular interior natural light illuminates what promises to become another timeless piece of architecture for the Paradise Valley landscape.
Project Details | Outside In
Architect: CP Drewett, AIA, NCARB, Drewett Works
Builder: Bedbrock Developers
Interior Designer: Ownby Design
Photographer: Werner Segarra
Publications:
Luxe Interiors & Design, Jan/Feb 2018, "Outside In: Optimized for Entertaining, a Paradise Valley Home Connects with its Desert Surrounds"
Awards:
Gold Nugget Awards - 2018
Award of Merit – Best Indoor/Outdoor Lifestyle for a Home – Custom
The Nationals - 2017
Silver Award -- Best Architectural Design of a One of a Kind Home - Custom or Spec
http://www.drewettworks.com/outside-in/
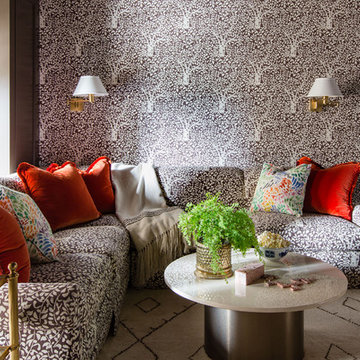
Josh Thornton
シカゴにあるラグジュアリーな中くらいなエクレクティックスタイルのおしゃれな独立型シアタールーム (茶色い壁、カーペット敷き、埋込式メディアウォール、白い床) の写真
シカゴにあるラグジュアリーな中くらいなエクレクティックスタイルのおしゃれな独立型シアタールーム (茶色い壁、カーペット敷き、埋込式メディアウォール、白い床) の写真
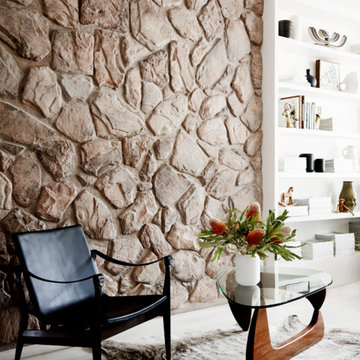
Family room of Balwyn Residence with original feature stone wall.
メルボルンにあるお手頃価格の中くらいなコンテンポラリースタイルのおしゃれなオープンリビング (茶色い壁、淡色無垢フローリング、白い床、羽目板の壁) の写真
メルボルンにあるお手頃価格の中くらいなコンテンポラリースタイルのおしゃれなオープンリビング (茶色い壁、淡色無垢フローリング、白い床、羽目板の壁) の写真
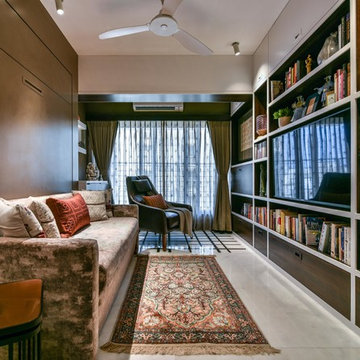
The accent arm armchair on the marble patterned floor makes a perfect reading corner in the room. The large bookshelf is a bespoke design spreading on the entire length of the wall. The opposite wall fits in a fold down hydraulic bed unit attached to a couch making the space utilization more efficient. The warm tones of the bedroom and the powder room makes it a beautiful notch of the house.
Prashant Bhat
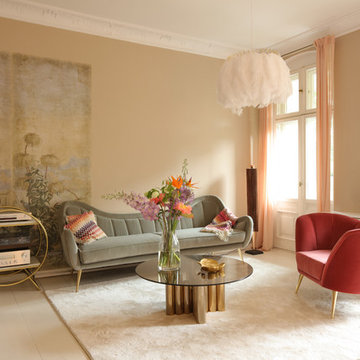
Frank Hülsbömer
ベルリンにある中くらいなトランジショナルスタイルのおしゃれな応接間 (茶色い壁、塗装フローリング、暖炉なし、テレビなし、白い床) の写真
ベルリンにある中くらいなトランジショナルスタイルのおしゃれな応接間 (茶色い壁、塗装フローリング、暖炉なし、テレビなし、白い床) の写真

Open Concept Family Room, Featuring a 20' long Custom Made Douglas Fir Wood Paneled Wall with 15' Overhang, 10' Bio-Ethenol Fireplace, LED Lighting and Built-In Speakers.

Beautiful traditional sitting room
他の地域にある高級な広いシャビーシック調のおしゃれな独立型ファミリールーム (ミュージックルーム、茶色い壁、ライムストーンの床、標準型暖炉、内蔵型テレビ、白い床、格子天井) の写真
他の地域にある高級な広いシャビーシック調のおしゃれな独立型ファミリールーム (ミュージックルーム、茶色い壁、ライムストーンの床、標準型暖炉、内蔵型テレビ、白い床、格子天井) の写真
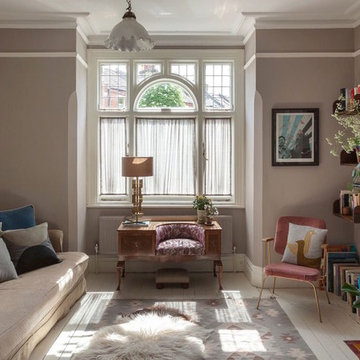
Michael Pilkington
ロンドンにある中くらいなエクレクティックスタイルのおしゃれな独立型リビング (茶色い壁、塗装フローリング、白い床) の写真
ロンドンにある中くらいなエクレクティックスタイルのおしゃれな独立型リビング (茶色い壁、塗装フローリング、白い床) の写真
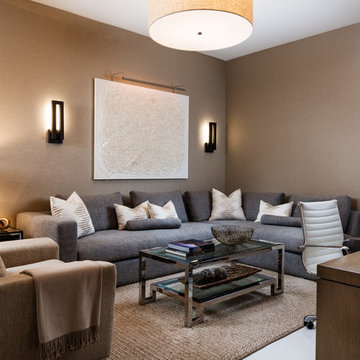
Sargent Photography
J/Howard Design Inc
マイアミにある高級な中くらいなトロピカルスタイルのおしゃれな独立型ファミリールーム (茶色い壁、磁器タイルの床、埋込式メディアウォール、白い床) の写真
マイアミにある高級な中くらいなトロピカルスタイルのおしゃれな独立型ファミリールーム (茶色い壁、磁器タイルの床、埋込式メディアウォール、白い床) の写真
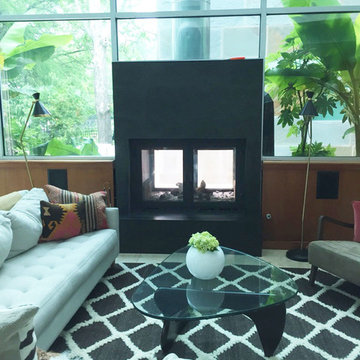
Acucraft UNITY 36 Indoor Outdoor See Through Fireplace with Rectangular Fronts & Doors, Black Matte Finish, Cylinder Handles, Stucco Surround and Hearth.
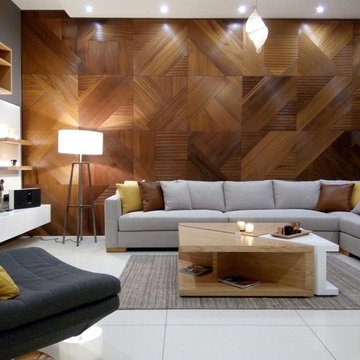
Emadaldin Kassem
他の地域にあるラグジュアリーな中くらいなコンテンポラリースタイルのおしゃれなLDK (茶色い壁、暖炉なし、据え置き型テレビ、白い床) の写真
他の地域にあるラグジュアリーな中くらいなコンテンポラリースタイルのおしゃれなLDK (茶色い壁、暖炉なし、据え置き型テレビ、白い床) の写真
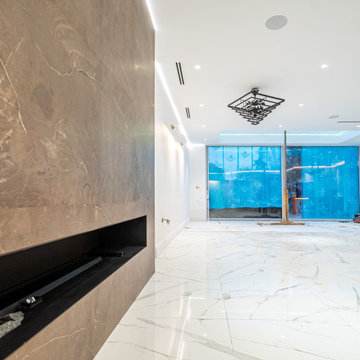
Fire Place Unit Living Room In progress
ロンドンにある高級な中くらいなモダンスタイルのおしゃれなリビング (茶色い壁、大理石の床、石材の暖炉まわり、内蔵型テレビ、白い床、格子天井) の写真
ロンドンにある高級な中くらいなモダンスタイルのおしゃれなリビング (茶色い壁、大理石の床、石材の暖炉まわり、内蔵型テレビ、白い床、格子天井) の写真
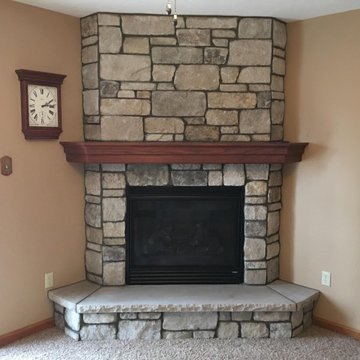
Addison natural thin stone veneer from the Quarry Mill creates a beautiful floor to ceiling fireplace in this cozy living room. Addison is a dimensional style stone with the individual pieces having been sawn to specific heights. This formal looking style of stone is sometimes referred to as sawn height or tailored. Addison is shown here with heights of 2.25″, 5″ and 7.75″. For very large projects we can also add 10.5″ and 14.25″ heights if desired. The stone is cut specifically for a half-inch mortar joint and shown with standard grey mortar. For example, two 2.25″ pieces with a half-inch joint between them will perfectly align with a 5″ piece. A 5″ piece and a 2.25″ with a half-inch joint will perfectly align with a 7.75″ piece. If drystacking (a tight fit mortarless installation) is desired, the stone can be cut into custom sizes, for example, 3″, 6″ and 9″. Addison has been tumbled giving the stone an aged appearance yet it retains the clean lines of dimensional stone.
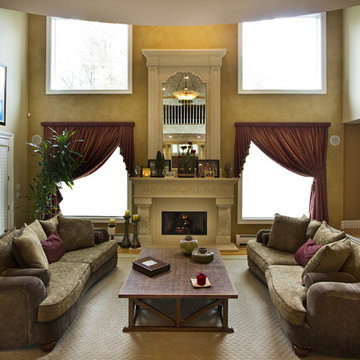
- open, airy earthy, inviting
- custom glass car tiles
- antique coffee table
- limestone fireplace with antique mirror
ニューヨークにある広いトラディショナルスタイルのおしゃれなオープンリビング (ホームバー、茶色い壁、カーペット敷き、標準型暖炉、石材の暖炉まわり、白い床、壁掛け型テレビ) の写真
ニューヨークにある広いトラディショナルスタイルのおしゃれなオープンリビング (ホームバー、茶色い壁、カーペット敷き、標準型暖炉、石材の暖炉まわり、白い床、壁掛け型テレビ) の写真
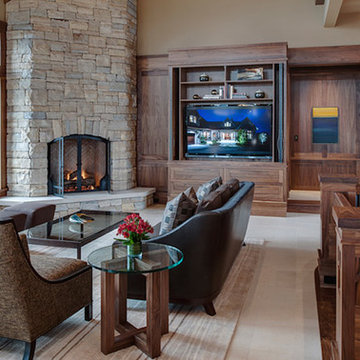
他の地域にある広いトラディショナルスタイルのおしゃれなLDK (コーナー設置型暖炉、石材の暖炉まわり、埋込式メディアウォール、茶色い壁、白い床) の写真
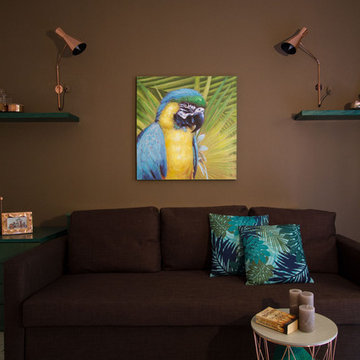
Rinnovazione del soggiorno.
Come il punto di partenza abbiamo usato i mobili verdi che aveva il proprietario (la cassetiera e le mensole). Aggiungendo i detagli in rame e decori di colori vivace abbiamo ottenuto una stanza moderna e accogliente.
Nonostante il tavolo, il divano e le sedie sono nuove, il budget è sotto 1000 euro (comrende il costo di vernice, ma non il lavoro d'imbianchino).
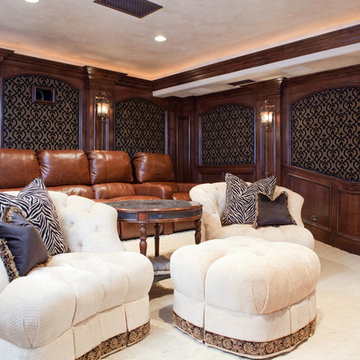
Lavish Home Theater - San Diego Furniture Store | Le Dimora
サンディエゴにある高級な広い地中海スタイルのおしゃれな独立型シアタールーム (茶色い壁、カーペット敷き、プロジェクタースクリーン、白い床) の写真
サンディエゴにある高級な広い地中海スタイルのおしゃれな独立型シアタールーム (茶色い壁、カーペット敷き、プロジェクタースクリーン、白い床) の写真
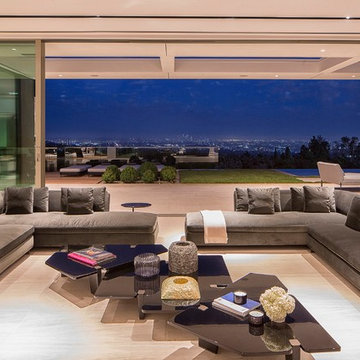
ロサンゼルスにあるラグジュアリーな巨大なコンテンポラリースタイルのおしゃれなリビング (茶色い壁、トラバーチンの床、横長型暖炉、金属の暖炉まわり、白い床) の写真
ブラウンの、ターコイズブルーのリビング・居間 (白い床、茶色い壁) の写真
1




