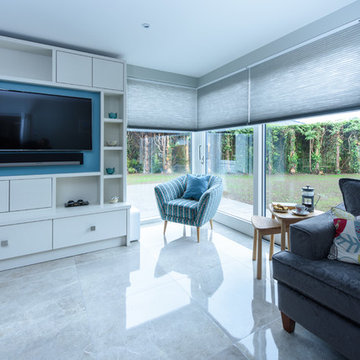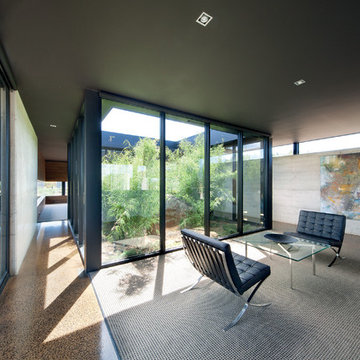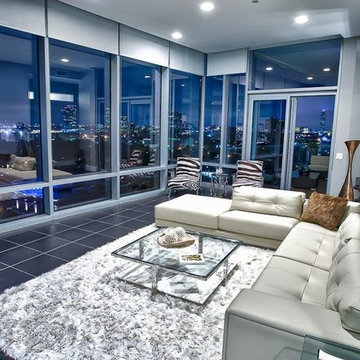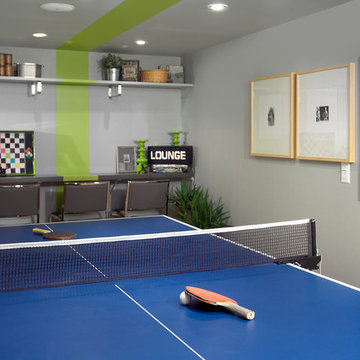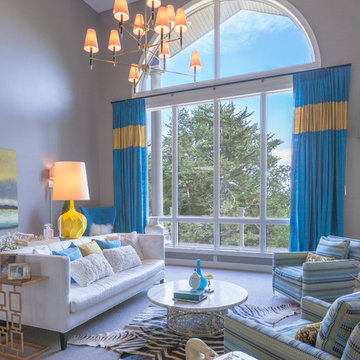絞り込み:
資材コスト
並び替え:今日の人気順
写真 81〜100 枚目(全 1,316 枚)
1/3
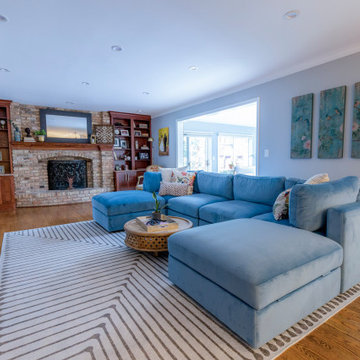
We have updated the family room with this stunning blue family and pet-friendly sofa area for memorable family time. The round coffee table helps soften the rectangular edges and, with some table decor, provides a comfy space for family time.
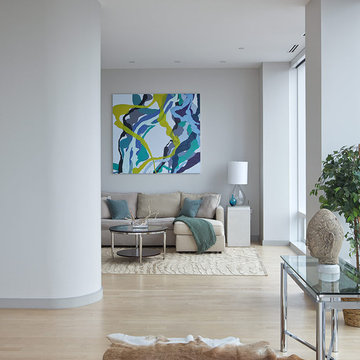
This astonishing duplex penthouse has floor-to-ceiling glass walls with unparalleled views of Manhattan. It has been designed with a modern approach to create a welcoming home space as well as being a showcase of fabulous views..
Photography: Scott Morris
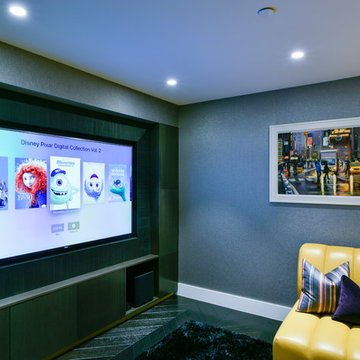
Photo Credit: Jonty Wilde Photography
ロンドンにある小さなコンテンポラリースタイルのおしゃれな独立型シアタールーム (グレーの壁、埋込式メディアウォール) の写真
ロンドンにある小さなコンテンポラリースタイルのおしゃれな独立型シアタールーム (グレーの壁、埋込式メディアウォール) の写真
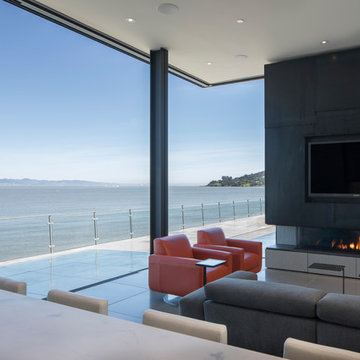
MEM Architecture, Ethan Kaplan Photographer
サンフランシスコにあるラグジュアリーな広いモダンスタイルのおしゃれなリビング (グレーの壁、コンクリートの床、横長型暖炉、金属の暖炉まわり、壁掛け型テレビ、グレーの床) の写真
サンフランシスコにあるラグジュアリーな広いモダンスタイルのおしゃれなリビング (グレーの壁、コンクリートの床、横長型暖炉、金属の暖炉まわり、壁掛け型テレビ、グレーの床) の写真
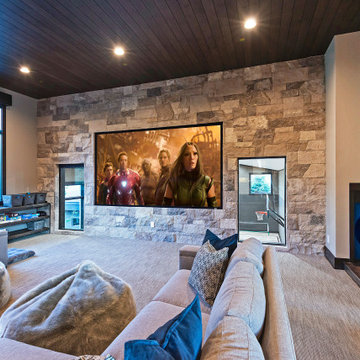
The upper-level game room has a built-in bar, pool table, shuffleboard table, poker table, arcade games, and a 133” movie screen with 7.1 surround sound.

Original KAWS sculptures are placed in the corner of this expansive great room / living room of this Sarasota Vue penthouse build-out overlooking Sarasota Bay. The great room's pink sofa is much like a bright garden flower, and the custom-dyed feathers on the dining room chandelier add to the outdoor motif of the Italian garden design.
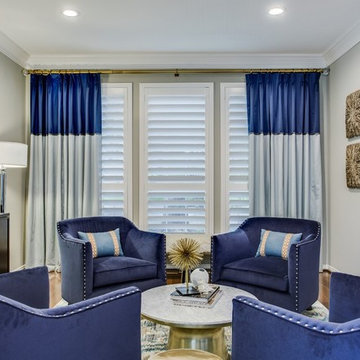
4 navy blue velvet club chairs, arranged in a mushroom configuration, are the perfect gathering spot for friends and conversation. Unique Exposure Photography.
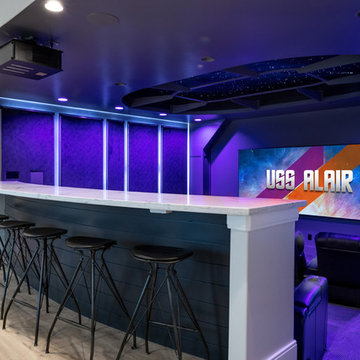
Brad Montgomery
ソルトレイクシティにある高級な広いトランジショナルスタイルのおしゃれなオープンシアタールーム (グレーの壁、カーペット敷き、プロジェクタースクリーン、黒い床) の写真
ソルトレイクシティにある高級な広いトランジショナルスタイルのおしゃれなオープンシアタールーム (グレーの壁、カーペット敷き、プロジェクタースクリーン、黒い床) の写真
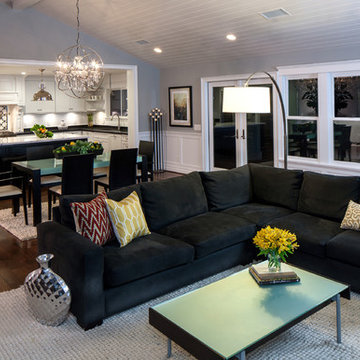
To create the airy Key West feel, a vaulted ceiling was added in the great room by redistributing the roof load with an 8’x18’ engineered ridge beam for support.
Wall Paint colors: Benjamin Moore # 8306, Zephyr
Trim Paint Color: Sherwin Williams SW7005 Pure White
Architectural Design: Sennikoff Architects. Kitchen Design & Architectural Detailing: Zieba Builders. Photography: Matt Fukushima. Photo Staging: Joen Garnica
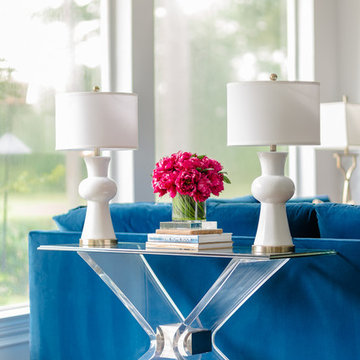
This existing client reached out to MMI Design for help shortly after the flood waters of Harvey subsided. Her home was ravaged by 5 feet of water throughout the first floor. What had been this client's long-term dream renovation became a reality, turning the nightmare of Harvey's wrath into one of the loveliest homes designed to date by MMI. We led the team to transform this home into a showplace. Our work included a complete redesign of her kitchen and family room, master bathroom, two powders, butler's pantry, and a large living room. MMI designed all millwork and cabinetry, adjusted the floor plans in various rooms, and assisted the client with all material specifications and furnishings selections. Returning these clients to their beautiful '"new" home is one of MMI's proudest moments!
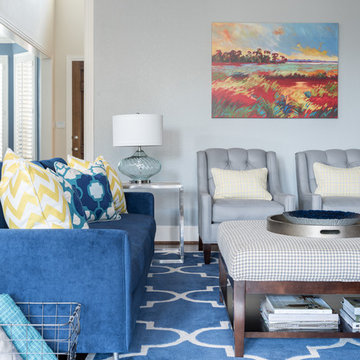
This client wanted a transitional using the colors blue, yellow and grays. We selected navy fabric for the sofa. We used geometric designs, hounds tooth, and plaid in the rug and fabrics in grays, blues and yellows along with driftwood finishes. What a fun space to watch football as a family.
Michael Hunter Photography
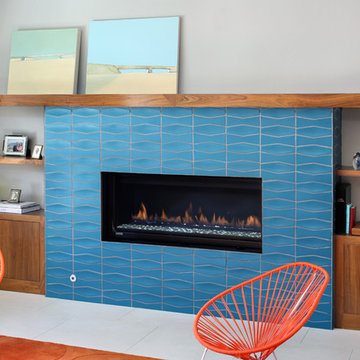
New indoor/outdoor living room with limestone floor tile, claro solid walnut mantel and cabinets, Heath ceramics Diamond & Bowtie fireplace tile. Bernard Andre Photography
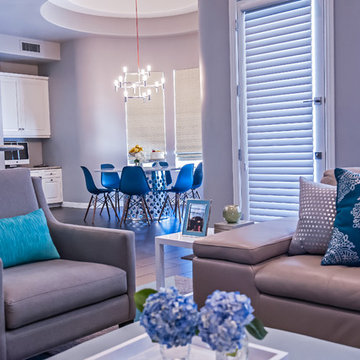
Red Egg Design Group | Courtney Lively Photography | Modern Family Room with dark wood floors, gray painted walls, custom media entertainment center taupe leather sectional sofa with teal colorful throw pillows, gray side chair and bold FLOR rug.
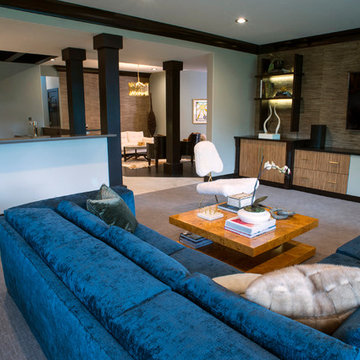
Interior Designer: Melina Datsopoulos, Trappings Studio,
Cabinet Designer: Logan Stark, Boyce Lumber & Design Center,
Builder: JM Moran & Co, Inc.,
Photos: Cou Cou Studio
.
Sophisticated man-cave complete with bar and lounge. The entertainment center cabinets are Dura Supreme in Zebrawood, one cabinet has back-painted glass doors and an elegant wood countertop. All furnishings, wall coverings, fixtures, and accessories by Trappings Studio.
青いリビング・居間 (グレーの壁) の写真
5




