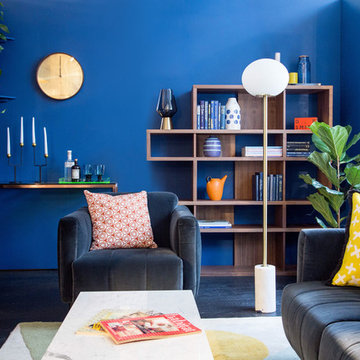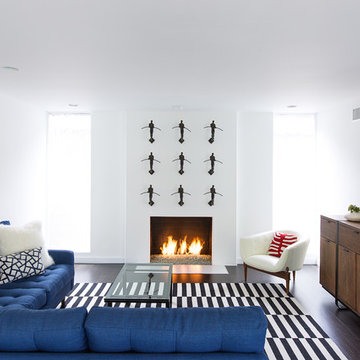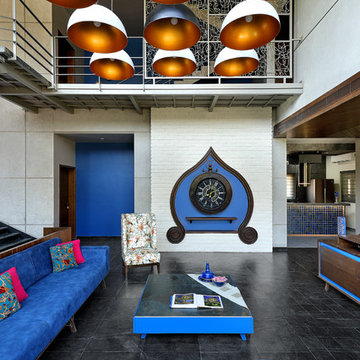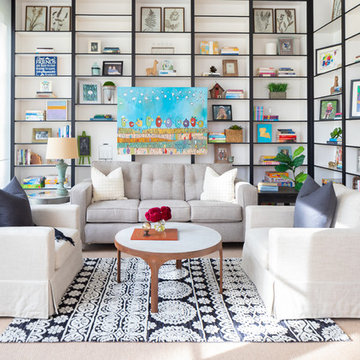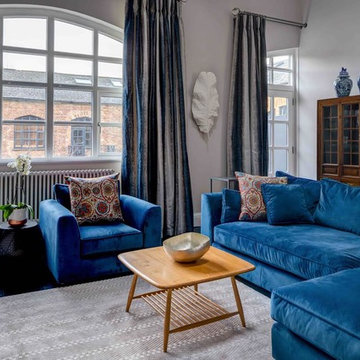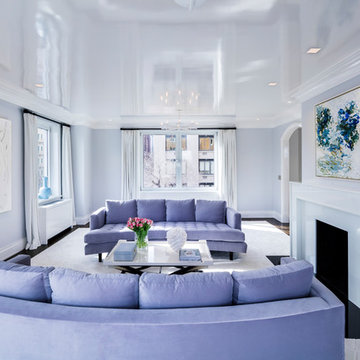絞り込み:
資材コスト
並び替え:今日の人気順
写真 1〜20 枚目(全 84 枚)
1/3
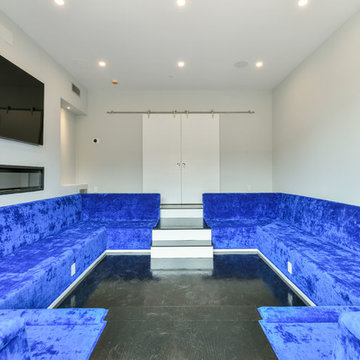
We designed, prewired, installed, and programmed this 5 story brown stone home in Back Bay for whole house audio, lighting control, media room, TV locations, surround sound, Savant home automation, outdoor audio, motorized shades, networking and more. We worked in collaboration with ARC Design builder on this project.
This home was featured in the 2019 New England HOME Magazine.
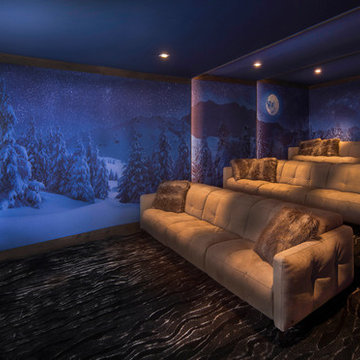
16-person movie theater featuring a dramatic, mountain-themed mural.
Jeff Dow Photography
他の地域にある広いコンテンポラリースタイルのおしゃれな独立型シアタールーム (青い壁、カーペット敷き、黒い床、プロジェクタースクリーン) の写真
他の地域にある広いコンテンポラリースタイルのおしゃれな独立型シアタールーム (青い壁、カーペット敷き、黒い床、プロジェクタースクリーン) の写真
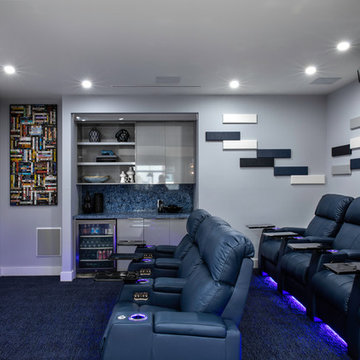
Photographer: Paul Stoppi
マイアミにあるコンテンポラリースタイルのおしゃれな独立型シアタールーム (グレーの壁、カーペット敷き、プロジェクタースクリーン、黒い床) の写真
マイアミにあるコンテンポラリースタイルのおしゃれな独立型シアタールーム (グレーの壁、カーペット敷き、プロジェクタースクリーン、黒い床) の写真

A full renovation of a dated but expansive family home, including bespoke staircase repositioning, entertainment living and bar, updated pool and spa facilities and surroundings and a repositioning and execution of a new sunken dining room to accommodate a formal sitting room.

Keeping the original fireplace and darkening the floors created the perfect complement to the white walls.
ニューヨークにある高級な中くらいなミッドセンチュリースタイルのおしゃれなLDK (ミュージックルーム、濃色無垢フローリング、両方向型暖炉、石材の暖炉まわり、黒い床、板張り天井) の写真
ニューヨークにある高級な中くらいなミッドセンチュリースタイルのおしゃれなLDK (ミュージックルーム、濃色無垢フローリング、両方向型暖炉、石材の暖炉まわり、黒い床、板張り天井) の写真

The clients had an unused swimming pool room which doubled up as a gym. They wanted a complete overhaul of the room to create a sports bar/games room. We wanted to create a space that felt like a London members club, dark and atmospheric. We opted for dark navy panelled walls and wallpapered ceiling. A beautiful black parquet floor was installed. Lighting was key in this space. We created a large neon sign as the focal point and added striking Buster and Punch pendant lights to create a visual room divider. The result was a room the clients are proud to say is "instagramable"

accent chair, accent table, acrylic, area rug, bench, counterstools, living room, lamp, light fixtures, pillows, sectional, mirror, stone tables, swivel chair, wood treads, TV, fireplace, luxury, accessories, black, red, blue,
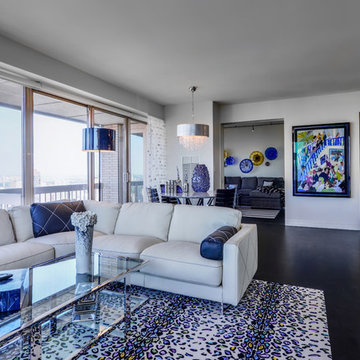
Glass Anemones in far view, customized Pastel and Glitter party scene in middle view for Glamorous NYC Pied-A-Tierre.
ニューヨークにある中くらいなコンテンポラリースタイルのおしゃれなリビング (白い壁、コンクリートの床、暖炉なし、壁掛け型テレビ、黒い床) の写真
ニューヨークにある中くらいなコンテンポラリースタイルのおしゃれなリビング (白い壁、コンクリートの床、暖炉なし、壁掛け型テレビ、黒い床) の写真

The homeowners loved the character of their 100-year-old home near Lake Harriet, but the original layout no longer supported their busy family’s modern lifestyle. When they contacted the architect, they had a simple request: remodel our master closet. This evolved into a complete home renovation that took three-years of meticulous planning and tactical construction. The completed home demonstrates the overall goal of the remodel: historic inspiration with modern luxuries.

The unexpected accents of copper, gold and peach work beautifully with the neutral corner sofa suite.
ウエストミッドランズにある高級な中くらいなトランジショナルスタイルのおしゃれなリビング (ベージュの壁、黒い床、石材の暖炉まわり、格子天井) の写真
ウエストミッドランズにある高級な中くらいなトランジショナルスタイルのおしゃれなリビング (ベージュの壁、黒い床、石材の暖炉まわり、格子天井) の写真
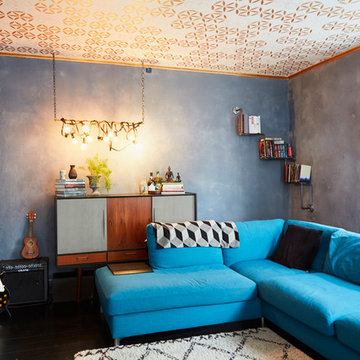
コペンハーゲンにある中くらいなエクレクティックスタイルのおしゃれな独立型リビング (ミュージックルーム、黒い壁、黒い床) の写真
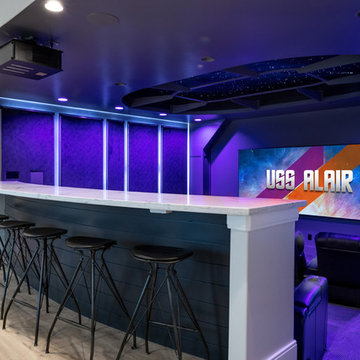
Brad Montgomery
ソルトレイクシティにある高級な広いトランジショナルスタイルのおしゃれなオープンシアタールーム (グレーの壁、カーペット敷き、プロジェクタースクリーン、黒い床) の写真
ソルトレイクシティにある高級な広いトランジショナルスタイルのおしゃれなオープンシアタールーム (グレーの壁、カーペット敷き、プロジェクタースクリーン、黒い床) の写真
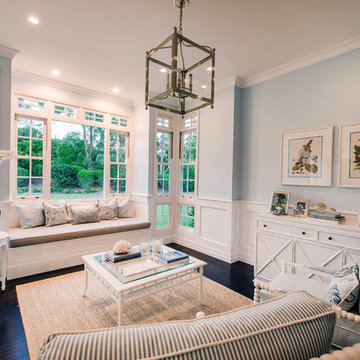
The home on this beautiful property was transformed into a classic American style beauty with the addition of a new sunroom.
ブリスベンにあるお手頃価格の広いトラディショナルスタイルのおしゃれなサンルーム (黒い床) の写真
ブリスベンにあるお手頃価格の広いトラディショナルスタイルのおしゃれなサンルーム (黒い床) の写真
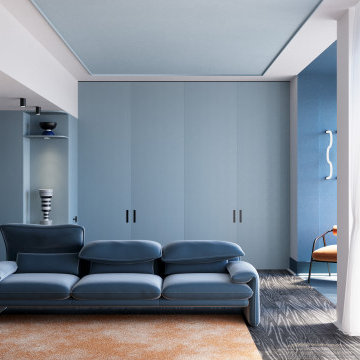
Rivoluzionando la planimetria esistente, abbiamo creato un flusso armonioso tra le diverse aree.
L’ampia cucina diventa il cuore pulsante dell’abitazione, un vero e proprio laboratorio culinario in cui si può sperimentare e creare ricette gourmet.
La zona living, con i suoi arredi di design e la luce naturale che penetra dalle ampie finestre, diventa lo spazio ideale per rilassarsi.
青いリビング・居間 (黒い床) の写真
1




